Kitchen with Grey Worktops and a Wallpapered Ceiling Ideas and Designs
Refine by:
Budget
Sort by:Popular Today
81 - 100 of 437 photos
Item 1 of 3
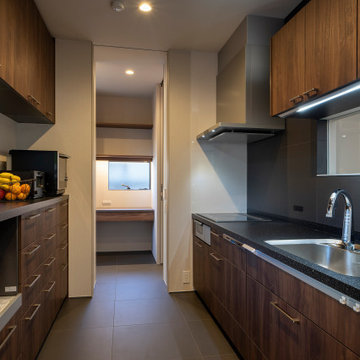
Inspiration for a contemporary single-wall enclosed kitchen in Other with a submerged sink, beaded cabinets, brown cabinets, composite countertops, grey splashback, stainless steel appliances, porcelain flooring, no island, grey floors, grey worktops and a wallpapered ceiling.
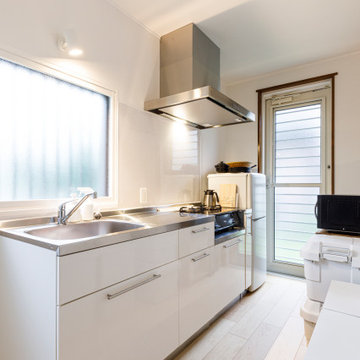
Inspiration for a small modern single-wall open plan kitchen in Other with an integrated sink, flat-panel cabinets, white cabinets, stainless steel worktops, white splashback, slate splashback, white appliances, light hardwood flooring, no island, beige floors, grey worktops and a wallpapered ceiling.
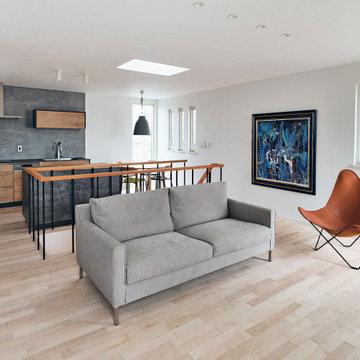
Inspiration for a modern single-wall open plan kitchen in Tokyo with a submerged sink, beaded cabinets, medium wood cabinets, grey splashback, ceramic splashback, stainless steel appliances, light hardwood flooring, an island, beige floors, grey worktops and a wallpapered ceiling.
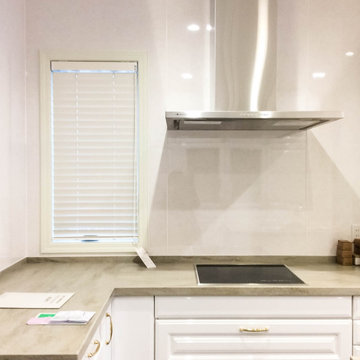
Photo of a victorian galley kitchen in Tokyo with white cabinets, white splashback, stainless steel appliances, dark hardwood flooring, an island, brown floors, grey worktops and a wallpapered ceiling.
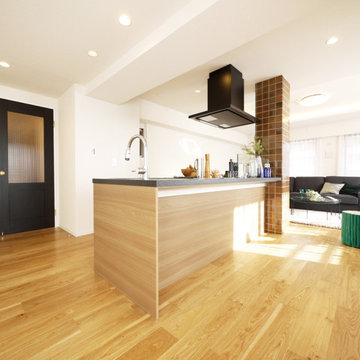
壁をなくしオープンキッチンになりました。
Modern single-wall open plan kitchen in Tokyo with plywood flooring, an island, beige floors, grey worktops and a wallpapered ceiling.
Modern single-wall open plan kitchen in Tokyo with plywood flooring, an island, beige floors, grey worktops and a wallpapered ceiling.
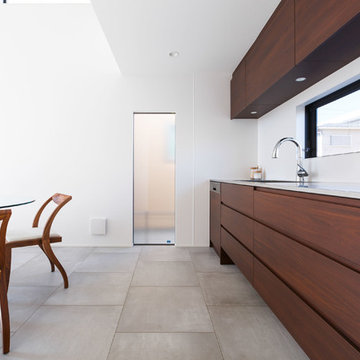
Photo of a medium sized modern single-wall open plan kitchen in Yokohama with an integrated sink, flat-panel cabinets, dark wood cabinets, stainless steel worktops, white splashback, glass sheet splashback, ceramic flooring, no island, grey floors, integrated appliances, grey worktops and a wallpapered ceiling.
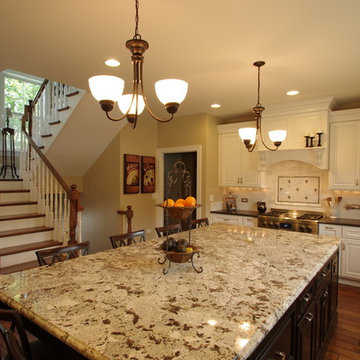
Open floor plan of completely remodeled first floor. Large kitchen with island and corner pantries, open stair to new second floor, open living room, dining room, access to mudroom with powder room. Photography by Kmiecik Photography.
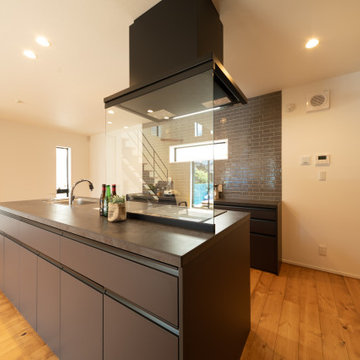
LIXILのリシェルSI、アイランド型キッチンです。かっこいいマットグレーのキッチンは奥様の一目惚れでした。カップボードとキッチン正面の収納や可動棚付きのパントリーもあるので収納には困りません。
This is an example of an industrial single-wall open plan kitchen in Kobe with grey cabinets, grey splashback, medium hardwood flooring, a breakfast bar, brown floors, grey worktops and a wallpapered ceiling.
This is an example of an industrial single-wall open plan kitchen in Kobe with grey cabinets, grey splashback, medium hardwood flooring, a breakfast bar, brown floors, grey worktops and a wallpapered ceiling.
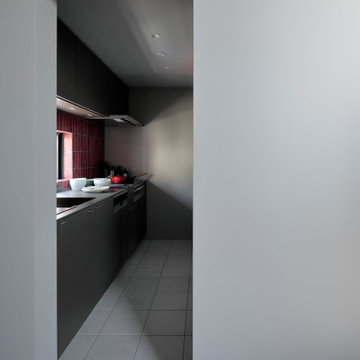
Small modern single-wall enclosed kitchen in Tokyo with a submerged sink, beaded cabinets, grey cabinets, composite countertops, red splashback, ceramic splashback, black appliances, ceramic flooring, no island, grey floors, grey worktops and a wallpapered ceiling.
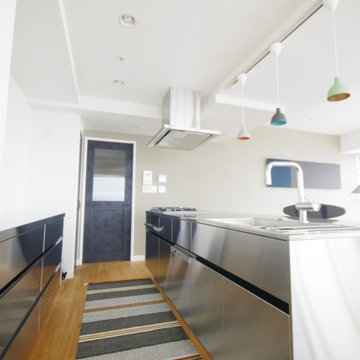
Inspiration for a modern grey and brown single-wall open plan kitchen in Other with an integrated sink, flat-panel cabinets, stainless steel cabinets, stainless steel worktops, black appliances, plywood flooring, an island, a wallpapered ceiling, brown floors and grey worktops.
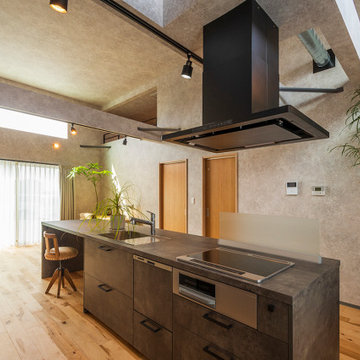
Design ideas for a modern grey and brown single-wall open plan kitchen in Tokyo with a submerged sink, beaded cabinets, grey cabinets, laminate countertops, medium hardwood flooring, an island, brown floors, grey worktops and a wallpapered ceiling.
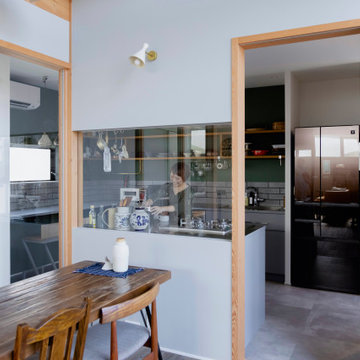
Design ideas for a medium sized rustic grey and black l-shaped enclosed kitchen in Other with a submerged sink, beaded cabinets, grey cabinets, stainless steel worktops, grey splashback, porcelain splashback, stainless steel appliances, vinyl flooring, multiple islands, grey floors, grey worktops and a wallpapered ceiling.
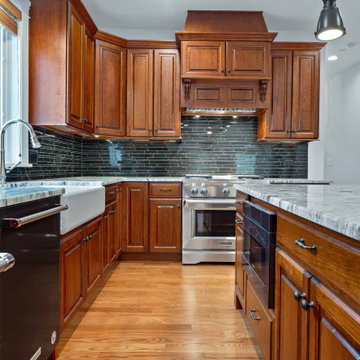
Photo of a medium sized traditional l-shaped open plan kitchen in Chicago with a submerged sink, raised-panel cabinets, dark wood cabinets, quartz worktops, black splashback, ceramic splashback, stainless steel appliances, light hardwood flooring, an island, brown floors, grey worktops, a wallpapered ceiling and feature lighting.
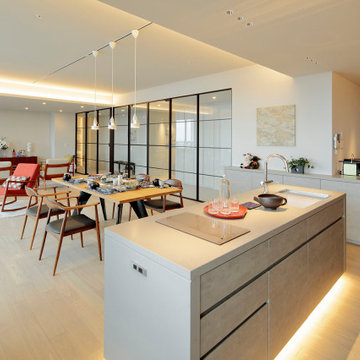
アイランドキッチンは友人たちと集まって作業をしたり、少し温めできるようにIHコンロを組み込みました。側面もクォーツとして石のような素材感を出していますが、引き出し収納は石目のシート材を貼り付けています。
Photo of a large modern grey and cream galley open plan kitchen in Tokyo with a submerged sink, beaded cabinets, grey cabinets, engineered stone countertops, white splashback, glass tiled splashback, stainless steel appliances, light hardwood flooring, an island, beige floors, grey worktops and a wallpapered ceiling.
Photo of a large modern grey and cream galley open plan kitchen in Tokyo with a submerged sink, beaded cabinets, grey cabinets, engineered stone countertops, white splashback, glass tiled splashback, stainless steel appliances, light hardwood flooring, an island, beige floors, grey worktops and a wallpapered ceiling.
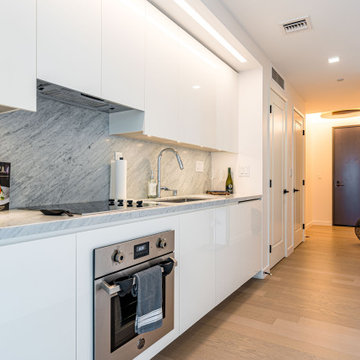
This new construction boasts a contemporary theme complete with white cabinetry, grey marble backsplash, stainless steel fixtures, grey marble countertops, and hardwood floors. The open concept design creates a seamless flow throughout the living space, perfect for entertaining guests or unwinding after a long day. The spacious bedroom offers a comfortable retreat and features a closet with wood cabinets perfect for organizing your wardrobe. With the perfect combination of functional design and sleek style, this home is sure to impress.
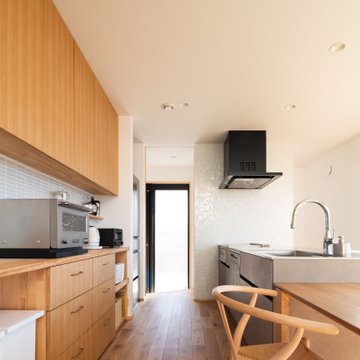
This is an example of a galley open plan kitchen in Other with medium wood cabinets, white appliances, medium hardwood flooring, an island, grey worktops and a wallpapered ceiling.
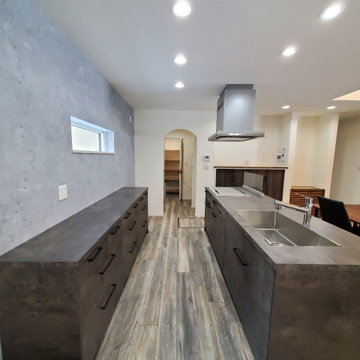
グラフテクトのキッチンでミーレの食器洗浄機付きになります。
Photo of a medium sized classic single-wall open plan kitchen in Other with an integrated sink, stainless steel appliances, an island, brown floors, grey worktops and a wallpapered ceiling.
Photo of a medium sized classic single-wall open plan kitchen in Other with an integrated sink, stainless steel appliances, an island, brown floors, grey worktops and a wallpapered ceiling.
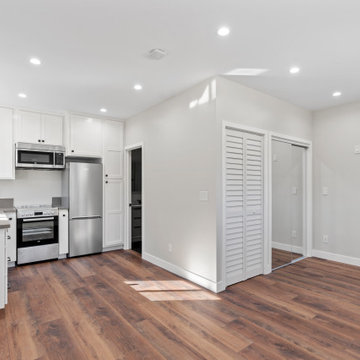
Welcome to our modern garage conversion! Our space has been transformed into a sleek and stylish retreat, featuring luxurious hardwood flooring and pristine white cabinetry. Whether you're looking for a cozy home office, a trendy entertainment area, or a peaceful guest suite, our remodel offers versatility and sophistication. Step into contemporary comfort and discover the perfect blend of functionality and elegance in our modern garage conversion.
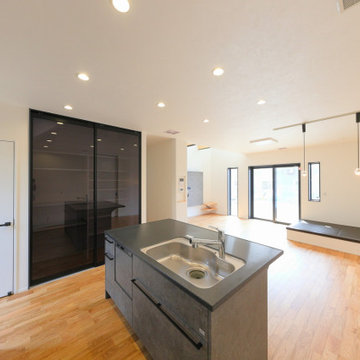
作業効率が高く、スタイリッシュなセパレート型キッチン(シンク&コンロ分離型)を採用しました
Modern galley open plan kitchen in Other with a submerged sink, flat-panel cabinets, grey cabinets, composite countertops, white splashback, stainless steel appliances, medium hardwood flooring, an island, grey worktops and a wallpapered ceiling.
Modern galley open plan kitchen in Other with a submerged sink, flat-panel cabinets, grey cabinets, composite countertops, white splashback, stainless steel appliances, medium hardwood flooring, an island, grey worktops and a wallpapered ceiling.
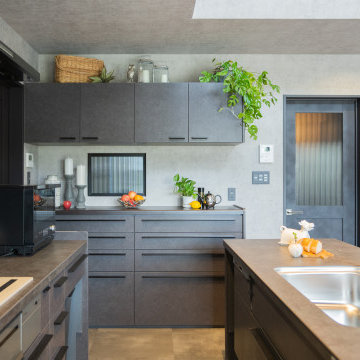
Photo of an urban grey and black galley open plan kitchen in Other with grey cabinets, engineered stone countertops, porcelain splashback, grey worktops, a submerged sink, beaded cabinets, brown splashback, black appliances, concrete flooring, an island, grey floors and a wallpapered ceiling.
Kitchen with Grey Worktops and a Wallpapered Ceiling Ideas and Designs
5