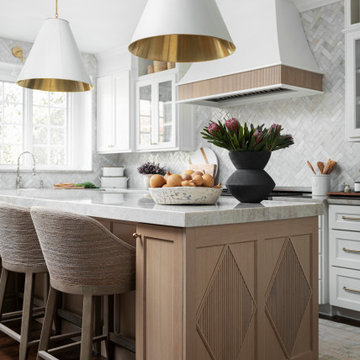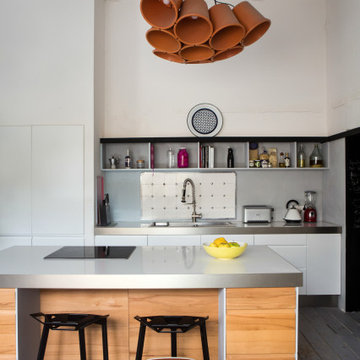Kitchen with Dark Hardwood Flooring and Grey Worktops Ideas and Designs
Refine by:
Budget
Sort by:Popular Today
1 - 20 of 8,938 photos
Item 1 of 3

Photo of an industrial galley open plan kitchen in London with a submerged sink, flat-panel cabinets, blue cabinets, grey splashback, dark hardwood flooring, an island, brown floors, grey worktops, a vaulted ceiling and a feature wall.

This is an example of a contemporary u-shaped kitchen/diner in Other with a built-in sink, flat-panel cabinets, grey cabinets, black splashback, stainless steel appliances, dark hardwood flooring, brown floors and grey worktops.

Mike Schwartz Photography
Inspiration for a classic l-shaped kitchen in Chicago with a belfast sink, recessed-panel cabinets, white cabinets, white splashback, stainless steel appliances, dark hardwood flooring, an island, brown floors and grey worktops.
Inspiration for a classic l-shaped kitchen in Chicago with a belfast sink, recessed-panel cabinets, white cabinets, white splashback, stainless steel appliances, dark hardwood flooring, an island, brown floors and grey worktops.

Classic l-shaped kitchen/diner in Los Angeles with a belfast sink, recessed-panel cabinets, white cabinets, beige splashback, brick splashback, stainless steel appliances, dark hardwood flooring, an island, brown floors and grey worktops.

Inspiration for a classic galley kitchen in Atlanta with a belfast sink, recessed-panel cabinets, white cabinets, beige splashback, stainless steel appliances, dark hardwood flooring, an island, brown floors, grey worktops and a wood ceiling.

Remodeled, open kitchen for a young family with counter and banquette seating
Medium sized classic l-shaped kitchen/diner in San Francisco with shaker cabinets, white cabinets, integrated appliances, dark hardwood flooring, an island, brown floors, engineered stone countertops, a submerged sink, grey splashback, marble splashback and grey worktops.
Medium sized classic l-shaped kitchen/diner in San Francisco with shaker cabinets, white cabinets, integrated appliances, dark hardwood flooring, an island, brown floors, engineered stone countertops, a submerged sink, grey splashback, marble splashback and grey worktops.

These homeowners were ready to update the home they had built when their girls were young. This was not a full gut remodel. The perimeter cabinetry mostly stayed but got new doors and height added at the top. The island and tall wood stained cabinet to the left of the sink are new and custom built and I hand-drew the design of the new range hood. The beautiful reeded detail came from our idea to add this special element to the new island and cabinetry. Bringing it over to the hood just tied everything together. We were so in love with this stunning Quartzite we chose for the countertops we wanted to feature it further in a custom apron-front sink. We were in love with the look of Zellige tile and it seemed like the perfect space to use it in.
Photo of a farmhouse l-shaped kitchen in Raleigh with a belfast sink, shaker cabinets, white cabinets, white splashback, stainless steel appliances, dark hardwood flooring, an island, brown floors and grey worktops.

St. Martin White Gray kitchen
Photo of a large classic l-shaped kitchen in New York with a submerged sink, white cabinets, white splashback, metro tiled splashback, dark hardwood flooring, an island, brown floors, grey worktops and recessed-panel cabinets.
Photo of a large classic l-shaped kitchen in New York with a submerged sink, white cabinets, white splashback, metro tiled splashback, dark hardwood flooring, an island, brown floors, grey worktops and recessed-panel cabinets.

This beautiful Spanish/Mediterranean Modern kitchen features UltraCraft's Stickley door style in Rustic Alder with Natural finish and Lakeway door style in Maple with Blue Ash paint. A celebration of natural light and green plants, this kitchen has a warm feel that shouldn't be missed!

StudioBell
Inspiration for an industrial galley open plan kitchen in Nashville with a belfast sink, flat-panel cabinets, white cabinets, white splashback, metro tiled splashback, integrated appliances, dark hardwood flooring, no island, brown floors and grey worktops.
Inspiration for an industrial galley open plan kitchen in Nashville with a belfast sink, flat-panel cabinets, white cabinets, white splashback, metro tiled splashback, integrated appliances, dark hardwood flooring, no island, brown floors and grey worktops.

Design ideas for a country galley kitchen in Burlington with a submerged sink, beige cabinets, stainless steel appliances, dark hardwood flooring, an island, brown floors, grey worktops and exposed beams.

Photo of a contemporary galley kitchen in Melbourne with a submerged sink, flat-panel cabinets, black cabinets, integrated appliances, dark hardwood flooring, an island, brown floors and grey worktops.

These homeowners were ready to update the home they had built when their girls were young. This was not a full gut remodel. The perimeter cabinetry mostly stayed but got new doors and height added at the top. The island and tall wood stained cabinet to the left of the sink are new and custom built and I hand-drew the design of the new range hood. The beautiful reeded detail came from our idea to add this special element to the new island and cabinetry. Bringing it over to the hood just tied everything together. We were so in love with this stunning Quartzite we chose for the countertops we wanted to feature it further in a custom apron-front sink. We were in love with the look of Zellige tile and it seemed like the perfect space to use it in.

Our clients wanted to transform their dated kitchen into a space that can accommodate their active family. Entertaining was an important factor and hiding kid mess was also a must. We integrated a hidden snack and prep station for the kids and a large island and beverage station for gathering and entertaining.

This 2-story home includes a 3- car garage with mudroom entry, an inviting front porch with decorative posts, and a screened-in porch. The home features an open floor plan with 10’ ceilings on the 1st floor and impressive detailing throughout. A dramatic 2-story ceiling creates a grand first impression in the foyer, where hardwood flooring extends into the adjacent formal dining room elegant coffered ceiling accented by craftsman style wainscoting and chair rail. Just beyond the Foyer, the great room with a 2-story ceiling, the kitchen, breakfast area, and hearth room share an open plan. The spacious kitchen includes that opens to the breakfast area, quartz countertops with tile backsplash, stainless steel appliances, attractive cabinetry with crown molding, and a corner pantry. The connecting hearth room is a cozy retreat that includes a gas fireplace with stone surround and shiplap. The floor plan also includes a study with French doors and a convenient bonus room for additional flexible living space. The first-floor owner’s suite boasts an expansive closet, and a private bathroom with a shower, freestanding tub, and double bowl vanity. On the 2nd floor is a versatile loft area overlooking the great room, 2 full baths, and 3 bedrooms with spacious closets.

The range was relocated off of the island and is now a focal point in the room. The stainless hood vent over the range is both beautiful and functional. A walk-in pantry was removed, and now beautiful built-in cabinets act as the pantry.

This is an example of a medium sized contemporary galley kitchen/diner in Auckland with a single-bowl sink, flat-panel cabinets, grey cabinets, engineered stone countertops, black splashback, porcelain splashback, dark hardwood flooring, an island, brown floors and grey worktops.

Traditional galley kitchen in Chicago with shaker cabinets, white cabinets, grey splashback, stone slab splashback, integrated appliances, dark hardwood flooring, an island, brown floors and grey worktops.

Inspiration for a medium sized contemporary galley kitchen in Paris with a built-in sink, flat-panel cabinets, white cabinets, stainless steel worktops, grey splashback, stainless steel appliances, dark hardwood flooring, an island, brown floors and grey worktops.
Kitchen with Dark Hardwood Flooring and Grey Worktops Ideas and Designs
1