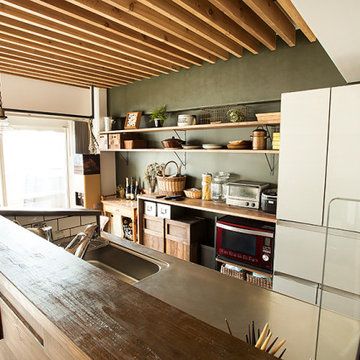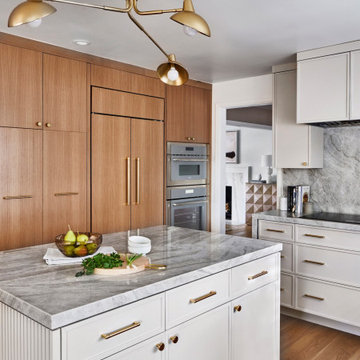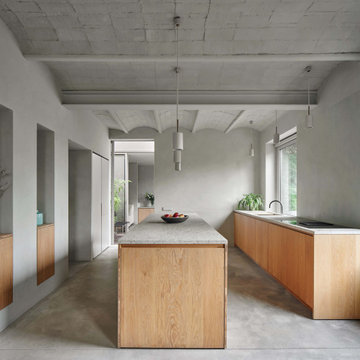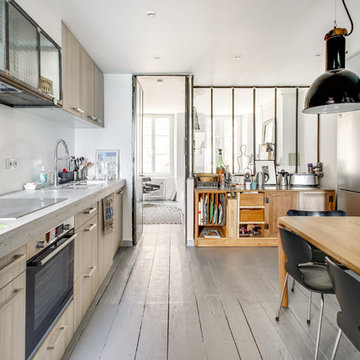Kitchen with Light Wood Cabinets and Grey Worktops Ideas and Designs
Refine by:
Budget
Sort by:Popular Today
1 - 20 of 4,303 photos
Item 1 of 3

A complete house renovation for an Interior Stylist and her family. Dreamy. The essence of these pieces of bespoke furniture: natural beauty, comfort, family, and love.
Custom cabinetry was designed and made for the Kitchen, Utility, Boot, Office and Family room.

Design ideas for a medium sized contemporary single-wall kitchen/diner in London with a built-in sink, flat-panel cabinets, light wood cabinets, composite countertops, grey splashback, marble splashback, integrated appliances, lino flooring, an island, grey floors and grey worktops.

Oak kitchen with bespoke painted shelving to create window seat.
Photo of a medium sized contemporary single-wall open plan kitchen in Edinburgh with a single-bowl sink, flat-panel cabinets, light wood cabinets, engineered stone countertops, grey splashback, engineered quartz splashback, integrated appliances, light hardwood flooring, an island, grey worktops and a feature wall.
Photo of a medium sized contemporary single-wall open plan kitchen in Edinburgh with a single-bowl sink, flat-panel cabinets, light wood cabinets, engineered stone countertops, grey splashback, engineered quartz splashback, integrated appliances, light hardwood flooring, an island, grey worktops and a feature wall.

Brick, wood and light beams create a calming, design-driven space in this Bristol kitchen extension.
In the existing space, the painted cabinets make use of the tall ceilings with an understated backdrop for the open-plan lounge area. In the newly extended area, the wood veneered cabinets are paired with a floating shelf to keep the wall free for the sunlight to beam through. The island mimics the shape of the extension which was designed to ensure that this south-facing build stayed cool in the sunshine. Towards the back, bespoke wood panelling frames the windows along with a banquette seating to break up the bricks and create a dining area for this growing family.

Bespoke Scandi kitchen, featuring rustic oak veneer and meganite solid surface worktop. Track lighting and feature splashback in pebble tiles. Vintage furniture.

Open kitchen and informal dining room. Exposed steel beam and exposed brickwork. Plywood finishes around which compliment with all materials. generous light room.

Design ideas for a modern single-wall kitchen/diner in London with an integrated sink, flat-panel cabinets, light wood cabinets, metallic splashback, stainless steel appliances, concrete flooring, no island, grey floors and grey worktops.

This is an example of a medium sized modern single-wall open plan kitchen in Other with an island, a submerged sink, flat-panel cabinets, light wood cabinets, concrete worktops, integrated appliances, medium hardwood flooring, brown floors and grey worktops.

天井のルーバーは木材の質感を活かしたもの。時間がたつと、白いものは赤味をおび、色の濃いものはより色が濃く、味わいが変化してきます。殺風景になりがちな天井にも変化があって空間にアクセントを加えています。
This is an example of a medium sized rustic single-wall open plan kitchen in Tokyo with a submerged sink, open cabinets, light wood cabinets, stainless steel worktops, white appliances, medium hardwood flooring, a breakfast bar, brown floors and grey worktops.
This is an example of a medium sized rustic single-wall open plan kitchen in Tokyo with a submerged sink, open cabinets, light wood cabinets, stainless steel worktops, white appliances, medium hardwood flooring, a breakfast bar, brown floors and grey worktops.

PHOTO: Aaron Leitz
Design ideas for a modern l-shaped kitchen in Seattle with a submerged sink, flat-panel cabinets, light wood cabinets, white splashback, metro tiled splashback, stainless steel appliances, medium hardwood flooring, an island, brown floors and grey worktops.
Design ideas for a modern l-shaped kitchen in Seattle with a submerged sink, flat-panel cabinets, light wood cabinets, white splashback, metro tiled splashback, stainless steel appliances, medium hardwood flooring, an island, brown floors and grey worktops.

Design ideas for a medium sized traditional u-shaped enclosed kitchen in San Francisco with a submerged sink, flat-panel cabinets, light wood cabinets, quartz worktops, grey splashback, stone slab splashback, integrated appliances, light hardwood flooring, an island, brown floors and grey worktops.

Joanne Green Landscape and Interior transformed a dated interior into a relaxed and fresh apartment that embraces the sunlit marine setting of Sydney's Barrenjoey peninsula.
The client's brief was to create a layered aesthetic that captures the property's expansive view and amplifies the flow between the interior and exterior spaces. The project included updates to three bedrooms, an ensuite, a bathroom, a kitchen with a butler's pantry, a study nook, a dedicated laundry, and a generous dining and living area.
By using thoughtful interior design, the finished space presents a unique, comfortable, and contemporary atmosphere to the waterfront home.

Inspiration for a contemporary galley kitchen in Other with a submerged sink, flat-panel cabinets, light wood cabinets, concrete flooring, an island, grey floors and grey worktops.

Inspiration for a medium sized modern kitchen in Austin with a submerged sink, flat-panel cabinets, light wood cabinets, grey splashback, stone slab splashback, stainless steel appliances, light hardwood flooring, an island and grey worktops.

Ce duplex de 100m² en région parisienne a fait l’objet d’une rénovation partielle par nos équipes ! L’objectif était de rendre l’appartement à la fois lumineux et convivial avec quelques touches de couleur pour donner du dynamisme.
Nous avons commencé par poncer le parquet avant de le repeindre, ainsi que les murs, en blanc franc pour réfléchir la lumière. Le vieil escalier a été remplacé par ce nouveau modèle en acier noir sur mesure qui contraste et apporte du caractère à la pièce.
Nous avons entièrement refait la cuisine qui se pare maintenant de belles façades en bois clair qui rappellent la salle à manger. Un sol en béton ciré, ainsi que la crédence et le plan de travail ont été posés par nos équipes, qui donnent un côté loft, que l’on retrouve avec la grande hauteur sous-plafond et la mezzanine. Enfin dans le salon, de petits rangements sur mesure ont été créé, et la décoration colorée donne du peps à l’ensemble.

This is an example of a contemporary l-shaped kitchen in Other with a submerged sink, flat-panel cabinets, light wood cabinets, grey splashback, black appliances, a breakfast bar, grey floors and grey worktops.

Custom island and plaster hood take center stage in this kitchen remodel. Full-wall wine, coffee and smoothie station on the right perimeter. Cabinets are white oak. Design by: Alison Giese Interiors

Modern Farmhouse Kitchen on the Hills of San Marcos
Built in Working Pantry
Large rural u-shaped open plan kitchen in Denver with a belfast sink, recessed-panel cabinets, light wood cabinets, quartz worktops, blue splashback, ceramic splashback, stainless steel appliances, dark hardwood flooring, an island, brown floors and grey worktops.
Large rural u-shaped open plan kitchen in Denver with a belfast sink, recessed-panel cabinets, light wood cabinets, quartz worktops, blue splashback, ceramic splashback, stainless steel appliances, dark hardwood flooring, an island, brown floors and grey worktops.

Medium sized traditional galley kitchen/diner in Paris with marble worktops, marble splashback, integrated appliances, medium hardwood flooring, recessed-panel cabinets, light wood cabinets, grey splashback, an island, brown floors and grey worktops.

This is an example of a scandi kitchen/diner in Le Havre with flat-panel cabinets, light wood cabinets, concrete worktops, painted wood flooring, beige floors and grey worktops.
Kitchen with Light Wood Cabinets and Grey Worktops Ideas and Designs
1