Kitchen with Light Wood Cabinets and Grey Worktops Ideas and Designs
Refine by:
Budget
Sort by:Popular Today
61 - 80 of 4,303 photos
Item 1 of 3
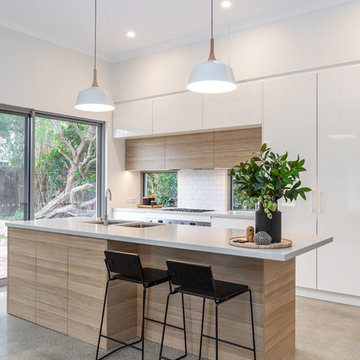
Art Department Creative
Inspiration for a medium sized contemporary galley kitchen pantry in Adelaide with a submerged sink, flat-panel cabinets, light wood cabinets, engineered stone countertops, white splashback, metro tiled splashback, stainless steel appliances, concrete flooring, an island, grey floors and grey worktops.
Inspiration for a medium sized contemporary galley kitchen pantry in Adelaide with a submerged sink, flat-panel cabinets, light wood cabinets, engineered stone countertops, white splashback, metro tiled splashback, stainless steel appliances, concrete flooring, an island, grey floors and grey worktops.

H2D transformed this Mercer Island home into a light filled place to enjoy family, friends and the outdoors. The waterfront home had sweeping views of the lake which were obstructed with the original chopped up floor plan. The goal for the renovation was to open up the main floor to create a great room feel between the sitting room, kitchen, dining and living spaces. A new kitchen was designed for the space with warm toned VG fir shaker style cabinets, reclaimed beamed ceiling, expansive island, and large accordion doors out to the deck. The kitchen and dining room are oriented to take advantage of the waterfront views. Other newly remodeled spaces on the main floor include: entry, mudroom, laundry, pantry, and powder. The remodel of the second floor consisted of combining the existing rooms to create a dedicated master suite with bedroom, large spa-like bathroom, and walk in closet.
Photo: Image Arts Photography
Design: H2D Architecture + Design
www.h2darchitects.com
Construction: Thomas Jacobson Construction
Interior Design: Gary Henderson Interiors

This is an example of a medium sized modern single-wall open plan kitchen in Madrid with an integrated sink, recessed-panel cabinets, light wood cabinets, laminate countertops, grey splashback, travertine splashback, stainless steel appliances, travertine flooring, an island, grey floors and grey worktops.
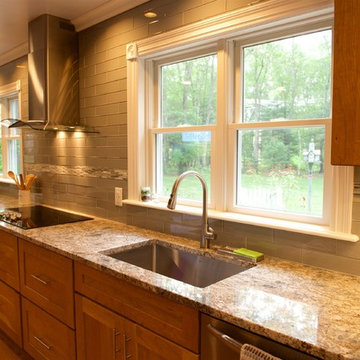
Countertops: Blue Flower 3cm polished granite with a pencil edge
Items supplied by Quality Tile:
Backsplash: AKDO Dove Grey 3" x 12" & 3" x 6" clear glass tile
Backsplash Accent: Lunada Bay Tile Agate 1/2" x 4" Brick, Bari, Silk tile
Sink: Nantucket Sinks USA SR3018-16 gauge sink, strainer basket, and grid
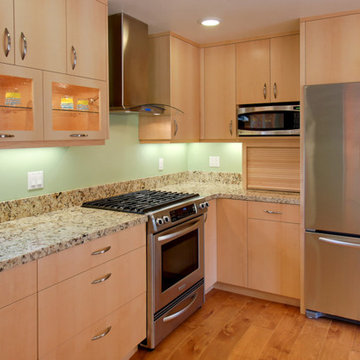
Design ideas for a medium sized contemporary u-shaped kitchen in Other with a submerged sink, flat-panel cabinets, light wood cabinets, granite worktops, green splashback, stainless steel appliances, light hardwood flooring, an island, beige floors and grey worktops.
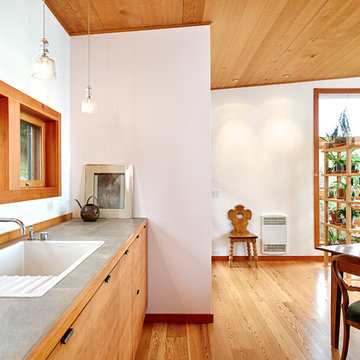
Rob Skelton, Keoni Photos
Inspiration for a small modern single-wall kitchen/diner in Seattle with flat-panel cabinets, light wood cabinets, tile countertops, light hardwood flooring, no island, a built-in sink, stainless steel appliances, brown floors and grey worktops.
Inspiration for a small modern single-wall kitchen/diner in Seattle with flat-panel cabinets, light wood cabinets, tile countertops, light hardwood flooring, no island, a built-in sink, stainless steel appliances, brown floors and grey worktops.
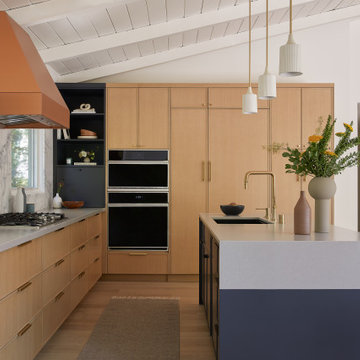
What started as a kitchen and two-bathroom remodel evolved into a full home renovation plus conversion of the downstairs unfinished basement into a permitted first story addition, complete with family room, guest suite, mudroom, and a new front entrance. We married the midcentury modern architecture with vintage, eclectic details and thoughtful materials.
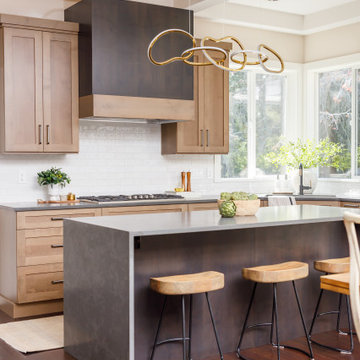
Inspiration for a traditional l-shaped kitchen in Seattle with shaker cabinets, light wood cabinets, white splashback, metro tiled splashback, dark hardwood flooring, an island, brown floors, grey worktops and a coffered ceiling.
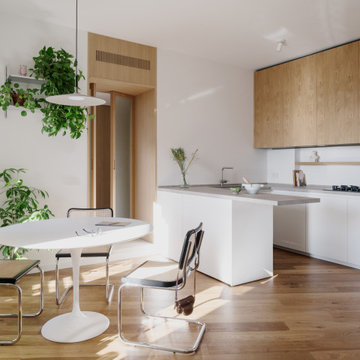
Inspiration for a modern kitchen in Milan with a built-in sink, flat-panel cabinets, light wood cabinets, composite countertops, white splashback, dark hardwood flooring, an island and grey worktops.

This is a fully custom kitchen featuring natural wood custom cabinets, quartz waterfall countertops, a custom built vent hood, brick backsplash, build-in fridge and open shelving. This beautiful space was created for a master chef with mid-century modern a touch of rustic aesthetic.

ADU Kitchen with custom cabinetry and large island.
Inspiration for a small contemporary kitchen/diner in Portland with a submerged sink, flat-panel cabinets, light wood cabinets, engineered stone countertops, grey splashback, ceramic splashback, stainless steel appliances, concrete flooring, a breakfast bar, grey floors and grey worktops.
Inspiration for a small contemporary kitchen/diner in Portland with a submerged sink, flat-panel cabinets, light wood cabinets, engineered stone countertops, grey splashback, ceramic splashback, stainless steel appliances, concrete flooring, a breakfast bar, grey floors and grey worktops.

This was a total remodel! We took this home down to the studs and gave it a fresh look with creamy marble floors, light wood cabinets and custom pecky cypress wrapped beams and columns.

This is an example of a modern grey and brown u-shaped kitchen/diner in San Francisco with an integrated sink, flat-panel cabinets, light wood cabinets, stainless steel worktops, blue splashback, glass sheet splashback, stainless steel appliances, medium hardwood flooring, an island, brown floors, grey worktops and feature lighting.
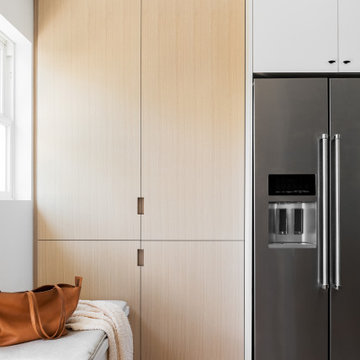
Photo of a small scandi l-shaped kitchen/diner in Salt Lake City with a belfast sink, flat-panel cabinets, light wood cabinets, engineered stone countertops, grey splashback, mosaic tiled splashback, stainless steel appliances, light hardwood flooring, an island, beige floors and grey worktops.
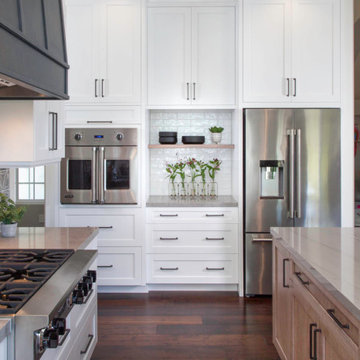
Modern Farmhouse Kitchen on the Hills of San Marcos
French door oven with countertop space for oven and refrigerator.
Inspiration for a large farmhouse u-shaped open plan kitchen in Denver with a belfast sink, recessed-panel cabinets, light wood cabinets, quartz worktops, blue splashback, ceramic splashback, stainless steel appliances, dark hardwood flooring, an island, brown floors and grey worktops.
Inspiration for a large farmhouse u-shaped open plan kitchen in Denver with a belfast sink, recessed-panel cabinets, light wood cabinets, quartz worktops, blue splashback, ceramic splashback, stainless steel appliances, dark hardwood flooring, an island, brown floors and grey worktops.

Photo of a farmhouse u-shaped kitchen in Burlington with flat-panel cabinets, light wood cabinets, grey splashback, stone slab splashback, stainless steel appliances, light hardwood flooring, an island, grey worktops and a wood ceiling.
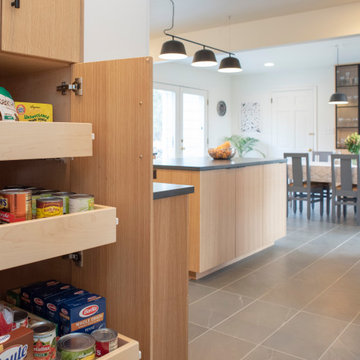
Design ideas for a large scandinavian u-shaped kitchen/diner in New York with a submerged sink, flat-panel cabinets, light wood cabinets, engineered stone countertops, white splashback, ceramic splashback, stainless steel appliances, porcelain flooring, an island, grey floors and grey worktops.

This is an example of a medium sized modern l-shaped open plan kitchen in St Louis with a submerged sink, flat-panel cabinets, light wood cabinets, quartz worktops, beige splashback, ceramic splashback, stainless steel appliances, medium hardwood flooring, an island, brown floors and grey worktops.
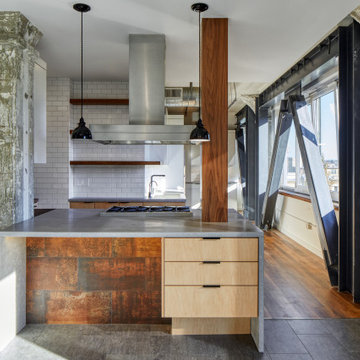
This is an example of an urban kitchen in Portland with light wood cabinets, concrete worktops, white splashback and grey worktops.
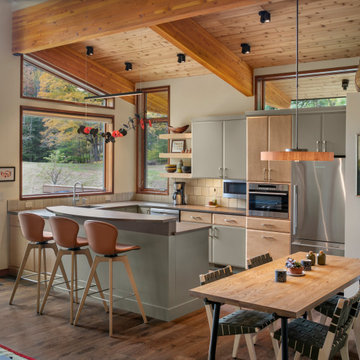
With a grand total of 1,247 square feet of living space, the Lincoln Deck House was designed to efficiently utilize every bit of its floor plan. This home features two bedrooms, two bathrooms, a two-car detached garage and boasts an impressive great room, whose soaring ceilings and walls of glass welcome the outside in to make the space feel one with nature.
Kitchen with Light Wood Cabinets and Grey Worktops Ideas and Designs
4