Kitchen with Light Wood Cabinets and Grey Worktops Ideas and Designs
Refine by:
Budget
Sort by:Popular Today
41 - 60 of 4,303 photos
Item 1 of 3
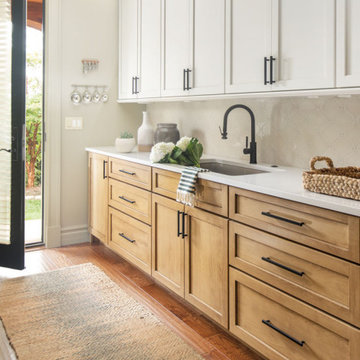
Medium sized modern l-shaped open plan kitchen in St Louis with a submerged sink, flat-panel cabinets, light wood cabinets, quartz worktops, beige splashback, ceramic splashback, stainless steel appliances, medium hardwood flooring, an island, brown floors and grey worktops.

California casual kitchen remodel showcasing white oak island and off white perimeter cabinetry
Large nautical l-shaped kitchen/diner in San Diego with a belfast sink, shaker cabinets, light wood cabinets, composite countertops, porcelain splashback, vinyl flooring, an island and grey worktops.
Large nautical l-shaped kitchen/diner in San Diego with a belfast sink, shaker cabinets, light wood cabinets, composite countertops, porcelain splashback, vinyl flooring, an island and grey worktops.

Contemporary galley open plan kitchen in Perth with a single-bowl sink, flat-panel cabinets, light wood cabinets, marble worktops, grey splashback, marble splashback, black appliances, light hardwood flooring, an island, grey worktops and brown floors.
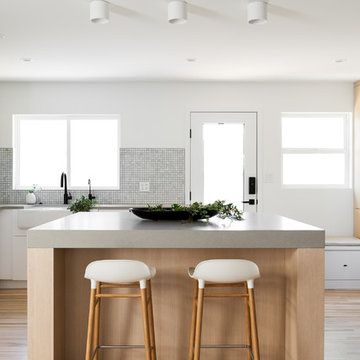
Lucy Call
Photo of a small scandinavian l-shaped kitchen/diner in Salt Lake City with a belfast sink, flat-panel cabinets, light wood cabinets, engineered stone countertops, grey splashback, marble splashback, stainless steel appliances, light hardwood flooring, an island, beige floors and grey worktops.
Photo of a small scandinavian l-shaped kitchen/diner in Salt Lake City with a belfast sink, flat-panel cabinets, light wood cabinets, engineered stone countertops, grey splashback, marble splashback, stainless steel appliances, light hardwood flooring, an island, beige floors and grey worktops.

This 6,500-square-foot one-story vacation home overlooks a golf course with the San Jacinto mountain range beyond. The house has a light-colored material palette—limestone floors, bleached teak ceilings—and ample access to outdoor living areas.
Builder: Bradshaw Construction
Architect: Marmol Radziner
Interior Design: Sophie Harvey
Landscape: Madderlake Designs
Photography: Roger Davies
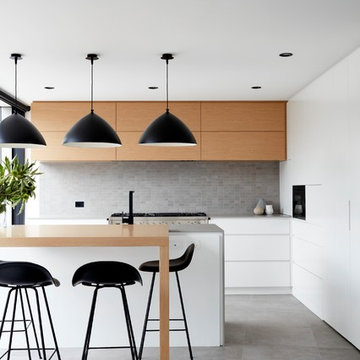
Photographer Luc Remond
Modern galley kitchen in Sydney with flat-panel cabinets, light wood cabinets, grey splashback, an island, grey floors and grey worktops.
Modern galley kitchen in Sydney with flat-panel cabinets, light wood cabinets, grey splashback, an island, grey floors and grey worktops.
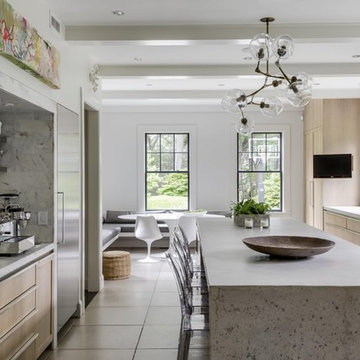
Design ideas for a contemporary galley kitchen/diner in Boston with recessed-panel cabinets, light wood cabinets, concrete worktops, grey splashback, stainless steel appliances, an island, grey floors and grey worktops.

This is an example of a medium sized rustic u-shaped kitchen/diner in Cincinnati with a belfast sink, recessed-panel cabinets, light wood cabinets, granite worktops, metallic splashback, ceramic splashback, white appliances, light hardwood flooring, a breakfast bar, brown floors and grey worktops.

Kitchen remodel, apartment renovation,
35 m2 | Berlin | Friedrichshain | 2020
Scope of work:
Conception Planning, Furniture Design, Budgeting, Detailed Planning, Sourcing, Contractors Evaluation, Site Supervision
ulia and Mathieu are a couple who have lived in Berlin-Friedrichshain for several years. Although they loved their apartment, they were never satisfied with their kitchen and dining area. Although the space was large, it felt cramped. There were many doorways and it was difficult to make it functional. Plus, there just wasn't enough counter space, and it was difficult to find enough room for all of their kitchen utensils. Julia and Mathieu are two wonderful people who radiated warmth and welcome but the gloomy kitchen did not do justice to their personalities. That is why they reached out to me, hoping that an architect would help them better plan their apartment remodel.

This is an example of a medium sized modern l-shaped open plan kitchen in St Louis with a submerged sink, flat-panel cabinets, light wood cabinets, quartz worktops, beige splashback, ceramic splashback, stainless steel appliances, medium hardwood flooring, an island, brown floors and grey worktops.

Step into a kitchen that exudes both modern sophistication and inviting warmth. The space is anchored by a stunning natural quartzite countertop, its veined patterns reminiscent of a sun-drenched landscape. The countertop stretches across the kitchen, gracing both the perimeter cabinetry and the curved island, its gentle curves adding a touch of dynamism to the layout.
White oak cabinetry provides a grounding contrast to the cool quartzite. The rich, natural grain of the wood, paired with a crisp white paint, create a sense of airiness and visual lightness. This interplay of textures and tones adds depth and dimension to the space.
Breaking away from the traditional rectilinear lines, the island features curved panels that echo the countertop's gentle sweep. This unexpected detail adds a touch of whimsy and softens the overall aesthetic. The warm vinyl flooring complements the wood cabinetry, creating a sense of continuity underfoot.

A minimalist kitchen is like the no-makeup makeup! Everything is well thought out throughout the space!
Photo of a medium sized scandinavian l-shaped kitchen/diner in Toronto with a submerged sink, flat-panel cabinets, light wood cabinets, quartz worktops, grey splashback, porcelain splashback, stainless steel appliances, ceramic flooring, an island, grey floors and grey worktops.
Photo of a medium sized scandinavian l-shaped kitchen/diner in Toronto with a submerged sink, flat-panel cabinets, light wood cabinets, quartz worktops, grey splashback, porcelain splashback, stainless steel appliances, ceramic flooring, an island, grey floors and grey worktops.

Photo of a small contemporary l-shaped open plan kitchen in Sydney with a built-in sink, flat-panel cabinets, light wood cabinets, engineered stone countertops, grey splashback, stone slab splashback, black appliances, light hardwood flooring, an island, brown floors and grey worktops.

Medium sized modern galley open plan kitchen in Austin with a submerged sink, flat-panel cabinets, light wood cabinets, grey splashback, stone slab splashback, stainless steel appliances, light hardwood flooring, an island, beige floors and grey worktops.

This open plan kitchen provides ample space for family members and guests to participate in meal preparation and celebrations. The dishwasher, warming drawer and refrigerator are some what incognito with their matching cabinet panel exteriors. The kitchen appliances collection is rounded out with a speed cook oven, convection wall oven, induction cooktop, downdraft ventilation and a under counter wine and beverage fridge. Contrasting cabinet and countertop finishes and the non-traditional glass tile backsplash add to the soothing, textural finishes in this kitchen.

Medium sized bohemian l-shaped kitchen/diner in Saint Petersburg with a submerged sink, light wood cabinets, engineered stone countertops, grey splashback, engineered quartz splashback, black appliances, laminate floors, an island, brown floors, grey worktops, feature lighting and recessed-panel cabinets.
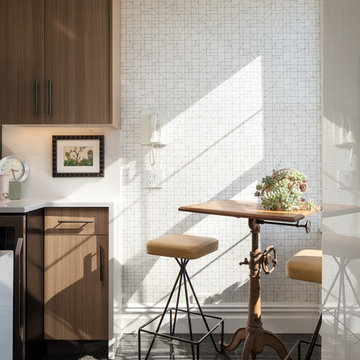
Design ideas for a small classic u-shaped enclosed kitchen in New York with a submerged sink, flat-panel cabinets, light wood cabinets, engineered stone countertops, white splashback, marble splashback, stainless steel appliances, ceramic flooring, no island, black floors and grey worktops.
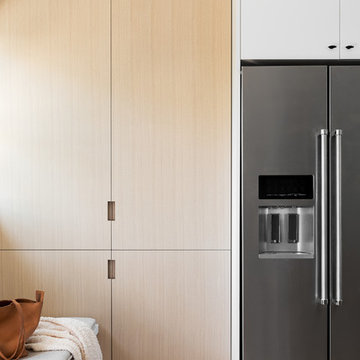
Lucy Call
Photo of a small scandinavian l-shaped kitchen/diner in Salt Lake City with a belfast sink, flat-panel cabinets, light wood cabinets, engineered stone countertops, grey splashback, marble splashback, stainless steel appliances, light hardwood flooring, an island, beige floors and grey worktops.
Photo of a small scandinavian l-shaped kitchen/diner in Salt Lake City with a belfast sink, flat-panel cabinets, light wood cabinets, engineered stone countertops, grey splashback, marble splashback, stainless steel appliances, light hardwood flooring, an island, beige floors and grey worktops.

Peter Taylor
Large contemporary galley open plan kitchen in Brisbane with a submerged sink, light wood cabinets, limestone worktops, black appliances, marble flooring, an island, white floors, grey worktops and flat-panel cabinets.
Large contemporary galley open plan kitchen in Brisbane with a submerged sink, light wood cabinets, limestone worktops, black appliances, marble flooring, an island, white floors, grey worktops and flat-panel cabinets.
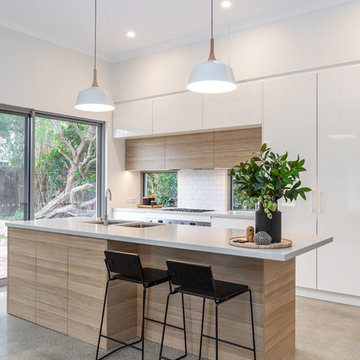
Art Department Creative
Inspiration for a medium sized contemporary galley kitchen pantry in Adelaide with a submerged sink, flat-panel cabinets, light wood cabinets, engineered stone countertops, white splashback, metro tiled splashback, stainless steel appliances, concrete flooring, an island, grey floors and grey worktops.
Inspiration for a medium sized contemporary galley kitchen pantry in Adelaide with a submerged sink, flat-panel cabinets, light wood cabinets, engineered stone countertops, white splashback, metro tiled splashback, stainless steel appliances, concrete flooring, an island, grey floors and grey worktops.
Kitchen with Light Wood Cabinets and Grey Worktops Ideas and Designs
3