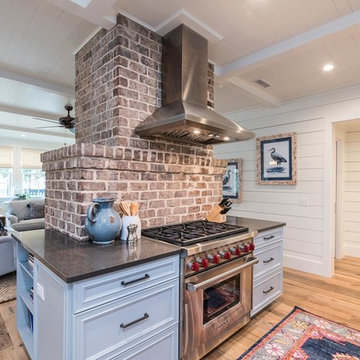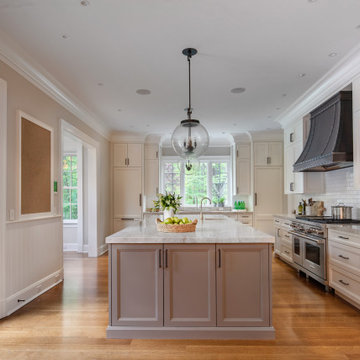Kitchen with Recessed-panel Cabinets and Grey Worktops Ideas and Designs
Refine by:
Budget
Sort by:Popular Today
1 - 20 of 11,081 photos
Item 1 of 3

The original space was a long, narrow room, with a tv and sofa on one end, and a dining table on the other. Both zones felt completely disjointed and at loggerheads with one another. Attached to the space, through glazed double doors, was a small kitchen area, illuminated in borrowed light from the conservatory and an uninspiring roof light in a connecting space.
But our designers knew exactly what to do with this home that had so much untapped potential. Starting by moving the kitchen into the generously sized orangery space, with informal seating around a breakfast bar. Creating a bright, welcoming, and social environment to prepare family meals and relax together in close proximity. In the warmer months the French doors, positioned within this kitchen zone, open out to a comfortable outdoor living space where the family can enjoy a chilled glass of wine and a BBQ on a cool summers evening.

Design ideas for a medium sized rural enclosed kitchen in Surrey with recessed-panel cabinets, blue cabinets, glass sheet splashback, coloured appliances, light hardwood flooring and grey worktops.

A stunning example of an ornate Handmade Bespoke kitchen, with Quartz worktops, white hand painted cabinets
Photo of a medium sized victorian galley kitchen/diner in London with white cabinets, quartz worktops, grey splashback, granite splashback, an island, grey worktops, feature lighting, recessed-panel cabinets, black appliances and multi-coloured floors.
Photo of a medium sized victorian galley kitchen/diner in London with white cabinets, quartz worktops, grey splashback, granite splashback, an island, grey worktops, feature lighting, recessed-panel cabinets, black appliances and multi-coloured floors.

Design ideas for a traditional l-shaped kitchen in Boston with recessed-panel cabinets, white cabinets, grey splashback, mosaic tiled splashback, stainless steel appliances, medium hardwood flooring, an island, brown floors, grey worktops and a submerged sink.

This is an example of a classic l-shaped kitchen in Seattle with an island, a belfast sink, recessed-panel cabinets, grey cabinets, grey splashback, light hardwood flooring and grey worktops.

Design ideas for a traditional kitchen in Orange County with recessed-panel cabinets, white cabinets and grey worktops.

Robert Elkins
Traditional l-shaped kitchen in Oklahoma City with a belfast sink, recessed-panel cabinets, white cabinets, grey splashback, stone slab splashback, stainless steel appliances, light hardwood flooring, an island, brown floors and grey worktops.
Traditional l-shaped kitchen in Oklahoma City with a belfast sink, recessed-panel cabinets, white cabinets, grey splashback, stone slab splashback, stainless steel appliances, light hardwood flooring, an island, brown floors and grey worktops.

Vaulted ceilings are supported by angled windows which open up the home to light. In order to cut down on the number of installed "can" lights, pendant lights were strung across the kitchen from wall to wall to provide ambient lighting.

This is an example of a rustic open plan kitchen in Other with a submerged sink, brown cabinets, window splashback, stainless steel appliances, multiple islands, grey worktops, light hardwood flooring and recessed-panel cabinets.

This existing client reached out to MMI Design for help shortly after the flood waters of Harvey subsided. Her home was ravaged by 5 feet of water throughout the first floor. What had been this client's long-term dream renovation became a reality, turning the nightmare of Harvey's wrath into one of the loveliest homes designed to date by MMI. We led the team to transform this home into a showplace. Our work included a complete redesign of her kitchen and family room, master bathroom, two powders, butler's pantry, and a large living room. MMI designed all millwork and cabinetry, adjusted the floor plans in various rooms, and assisted the client with all material specifications and furnishings selections. Returning these clients to their beautiful '"new" home is one of MMI's proudest moments!

Design ideas for a classic l-shaped kitchen in Orange County with a submerged sink, recessed-panel cabinets, white cabinets, grey splashback, matchstick tiled splashback, integrated appliances, light hardwood flooring, an island, beige floors and grey worktops.

Decor kitchen cabinets with custom color: Peale Green HC 121 By Benjamin Moore, GE Induction Range, Blanco sink and Stream White granite counters, new red oak floors, white hexagon tiles on the backsplash complement the hexagonal brushed brass hardware.

This is an example of a large coastal l-shaped kitchen in Atlanta with a belfast sink, recessed-panel cabinets, grey cabinets, composite countertops, stainless steel appliances, light hardwood flooring, an island, brown floors and grey worktops.

Inspiration for a classic l-shaped kitchen in Chicago with a submerged sink, recessed-panel cabinets, white cabinets, integrated appliances, medium hardwood flooring, an island, brown floors and grey worktops.

This kitchen underwent an extensive renovation with all new appliances and adding a picture window in the back to provide a view of the backyard. The DEANE designer loves how the color palette is a departure from the current all-white trend. The rustic, industrial custom hood is made with burnished metals that play off the oil-rubbed bronze hardware and the lighting fixtures. The over-sized island is made from two book-matched pieces of Taj Mahal quartzite – a natural stone, practically indestructible and a fantastic choice for this family of five. The island cabinets reflect the growing trend of using warmer, natural tones. The Weimaraner color which was used anchors the island against the creamy perimeter cabinets. The large island was designed with the owners’ love of cooking and making pasta together as a family.

Beth Singer
Photo of a classic l-shaped kitchen in Detroit with recessed-panel cabinets, white cabinets, grey splashback, stainless steel appliances, an island, grey floors and grey worktops.
Photo of a classic l-shaped kitchen in Detroit with recessed-panel cabinets, white cabinets, grey splashback, stainless steel appliances, an island, grey floors and grey worktops.

This beautiful 4 storey, 19th Century home - with a coach house set to the rear - was in need of an extensive restoration and modernisation when STAC Architecture took over in 2015. The property was extended to 4,800 sq. ft. of luxury living space for the clients and their family. In the main house, a whole floor was dedicated to the master bedroom and en suite, a brand-new kitchen extension was added and the other rooms were all given a new lease of life. A new basement extension linked the original house to the coach house behind incorporating living quarters, a cinema and a wine cellar, as well as a vast amount of storage space. The coach house itself is home to a state of the art gymnasium, steam and shower room. The clients were keen to maintain as much of the Victorian detailing as possible in the modernisation and so contemporary materials were used alongside classic pieces throughout the house.
South Hill Park is situated within a conservation area and so special considerations had to be made during the planning stage. Firstly, our surveyor went to site to see if our product would be suitable, then our proposal and sample drawings were sent to the client. Once they were happy the work suited them aesthetically the proposal and drawings were sent to the conservation office for approval. Our proposal was approved and the client chose us to complete the work.
We created and fitted stunning bespoke steel windows and doors throughout the property, but the brand-new kitchen extension was where we really helped to add the ‘wow factor’ to this home. The bespoke steel double doors and screen set, installed at the rear of the property, spanned the height of the room. This Fabco feature, paired with the roof lights the clients also had installed, really helps to bring in as much natural light as possible into the kitchen.
Photography Richard Lewisohn

Country Kitchen, exposed beams, farmhouse sink, subway tile backsplash, Wellborn Cabinets, stainless appliances
Inspiration for a medium sized traditional l-shaped kitchen in Boston with a belfast sink, recessed-panel cabinets, beige cabinets, granite worktops, beige splashback, metro tiled splashback, stainless steel appliances, medium hardwood flooring, no island, brown floors and grey worktops.
Inspiration for a medium sized traditional l-shaped kitchen in Boston with a belfast sink, recessed-panel cabinets, beige cabinets, granite worktops, beige splashback, metro tiled splashback, stainless steel appliances, medium hardwood flooring, no island, brown floors and grey worktops.

This modern Farm House Kitchen was one of our favorite designs this season.
Design ideas for a large traditional u-shaped kitchen/diner in Los Angeles with a belfast sink, recessed-panel cabinets, white cabinets, stainless steel appliances, dark hardwood flooring, an island, granite worktops, brown floors, grey worktops and window splashback.
Design ideas for a large traditional u-shaped kitchen/diner in Los Angeles with a belfast sink, recessed-panel cabinets, white cabinets, stainless steel appliances, dark hardwood flooring, an island, granite worktops, brown floors, grey worktops and window splashback.

When purchased by a young couple with a growing family, this historic home was fully gutted, and ready to be transformed for modern living within a traditional footprint. The remaining original details such as the three-story curved wood staircase and stone fireplace surrounds were brought back to life and highlight the updated design. Previously hidden attic windows were exposed when vaulting the third-floor ceilings.
Kitchen with Recessed-panel Cabinets and Grey Worktops Ideas and Designs
1