Kitchen with Grey Worktops Ideas and Designs
Sort by:Popular Today
101 - 120 of 91,826 photos

Design ideas for a traditional l-shaped kitchen in Other with a belfast sink, shaker cabinets, blue cabinets, white splashback, medium hardwood flooring, an island, brown floors and grey worktops.

Design ideas for a modern single-wall kitchen/diner in London with an integrated sink, flat-panel cabinets, light wood cabinets, metallic splashback, stainless steel appliances, concrete flooring, no island, grey floors and grey worktops.
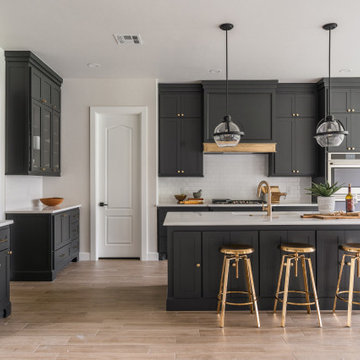
Large classic l-shaped kitchen in Oklahoma City with a submerged sink, shaker cabinets, black cabinets, grey splashback, stainless steel appliances, an island, beige floors and grey worktops.

This is an example of a large classic l-shaped kitchen/diner in Philadelphia with a belfast sink, flat-panel cabinets, white cabinets, soapstone worktops, white splashback, ceramic splashback, integrated appliances, light hardwood flooring, an island and grey worktops.

Design ideas for a classic u-shaped kitchen in Charlotte with a submerged sink, raised-panel cabinets, grey cabinets, stainless steel appliances, medium hardwood flooring, an island, brown floors and grey worktops.

This is an example of a medium sized modern single-wall open plan kitchen in Other with an island, a submerged sink, flat-panel cabinets, light wood cabinets, concrete worktops, integrated appliances, medium hardwood flooring, brown floors and grey worktops.

3x9 Star Milky Way Stellar-Gloss Square Edge Field Tile
This is an example of a medium sized traditional u-shaped enclosed kitchen in DC Metro with a submerged sink, shaker cabinets, white cabinets, quartz worktops, white splashback, metro tiled splashback, stainless steel appliances, medium hardwood flooring, a breakfast bar, brown floors and grey worktops.
This is an example of a medium sized traditional u-shaped enclosed kitchen in DC Metro with a submerged sink, shaker cabinets, white cabinets, quartz worktops, white splashback, metro tiled splashback, stainless steel appliances, medium hardwood flooring, a breakfast bar, brown floors and grey worktops.
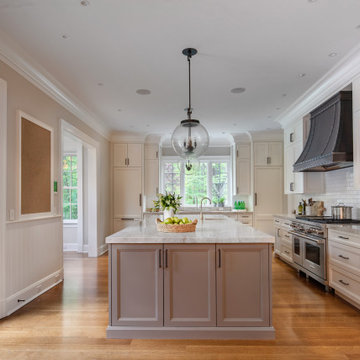
This kitchen underwent an extensive renovation with all new appliances and adding a picture window in the back to provide a view of the backyard. The DEANE designer loves how the color palette is a departure from the current all-white trend. The rustic, industrial custom hood is made with burnished metals that play off the oil-rubbed bronze hardware and the lighting fixtures. The over-sized island is made from two book-matched pieces of Taj Mahal quartzite – a natural stone, practically indestructible and a fantastic choice for this family of five. The island cabinets reflect the growing trend of using warmer, natural tones. The Weimaraner color which was used anchors the island against the creamy perimeter cabinets. The large island was designed with the owners’ love of cooking and making pasta together as a family.

This is an example of a traditional u-shaped enclosed kitchen in San Francisco with shaker cabinets, green cabinets, white splashback, stainless steel appliances, light hardwood flooring, an island, beige floors, grey worktops and a vaulted ceiling.
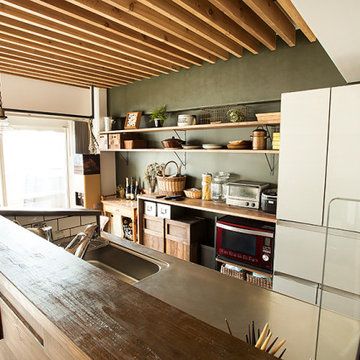
天井のルーバーは木材の質感を活かしたもの。時間がたつと、白いものは赤味をおび、色の濃いものはより色が濃く、味わいが変化してきます。殺風景になりがちな天井にも変化があって空間にアクセントを加えています。
This is an example of a medium sized rustic single-wall open plan kitchen in Tokyo with a submerged sink, open cabinets, light wood cabinets, stainless steel worktops, white appliances, medium hardwood flooring, a breakfast bar, brown floors and grey worktops.
This is an example of a medium sized rustic single-wall open plan kitchen in Tokyo with a submerged sink, open cabinets, light wood cabinets, stainless steel worktops, white appliances, medium hardwood flooring, a breakfast bar, brown floors and grey worktops.

Cube en chêne carbone pour intégration des réfrigérateurs, fours, lave vaisselle en hauteur et rangement salon/ dressing entrée.
Ilot en céramique métal.
Linéaire en métal laqué.

Inspiration for a large contemporary l-shaped kitchen/diner in Seattle with a submerged sink, flat-panel cabinets, dark wood cabinets, marble worktops, grey splashback, stone slab splashback, stainless steel appliances, porcelain flooring, an island, white floors and grey worktops.
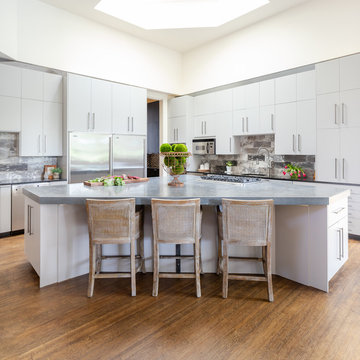
This is an example of a classic l-shaped kitchen in Nashville with flat-panel cabinets, white cabinets, stainless steel appliances, medium hardwood flooring, an island, brown floors and grey worktops.

Coffee bar cabinet with retractable doors in open position. Internal lighting & wall-mounted pot filler. Countertop within cabinet detailed to include concealed drain. Microwave built-in below countertop without the use of a trim kit. View through kitchen pass-through to living room beyond. Leathered-quartzite countertops and distressed wood beams.

Traditional kitchen in Boston with shaker cabinets, white cabinets, marble worktops, white splashback, marble splashback, dark hardwood flooring, an island, brown floors and grey worktops.

Roehner Ryan
Large farmhouse open plan kitchen in Phoenix with a belfast sink, white cabinets, engineered stone countertops, grey splashback, marble splashback, integrated appliances, light hardwood flooring, an island, beige floors, grey worktops and shaker cabinets.
Large farmhouse open plan kitchen in Phoenix with a belfast sink, white cabinets, engineered stone countertops, grey splashback, marble splashback, integrated appliances, light hardwood flooring, an island, beige floors, grey worktops and shaker cabinets.

This is an example of a large rural u-shaped kitchen in Salt Lake City with white cabinets, white splashback, black appliances, dark hardwood flooring, an island, grey worktops, shaker cabinets and brown floors.

This remodel is a stunning 100-year-old Wayzata home! The home’s history was embraced while giving the home a refreshing new look. Every aspect of this renovation was thoughtfully considered to turn the home into a "DREAM HOME" for generations to enjoy. With Mingle designed cabinetry throughout several rooms of the home, there is plenty of storage and style. A turn-of-the-century transitional farmhouse home is sure to please the eyes of many and be the perfect fit for this family for years to come.
Spacecrafting

This large l-shaped kitchen warms up the house with its light tan cabinets and dark gray quartz counters. The black hardware and pendant lights dress it up and create a modern farmhouse vibe with the white shiplap paneling, and natural wood open shelving.
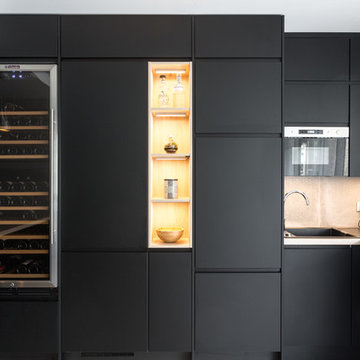
Design ideas for a scandi l-shaped kitchen in Paris with a single-bowl sink, flat-panel cabinets, black cabinets, grey splashback, integrated appliances, a breakfast bar and grey worktops.
Kitchen with Grey Worktops Ideas and Designs
6