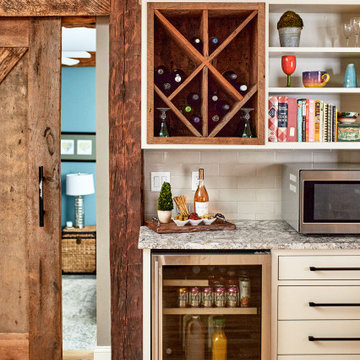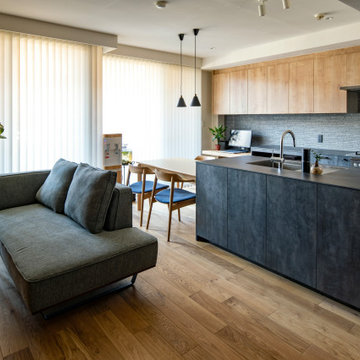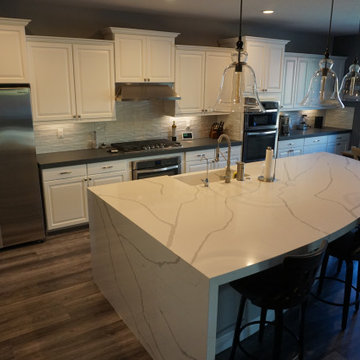Kitchen with Grey Worktops Ideas and Designs
Refine by:
Budget
Sort by:Popular Today
121 - 140 of 91,823 photos
Item 1 of 2

This is an example of a medium sized classic u-shaped open plan kitchen in Portland with a belfast sink, shaker cabinets, beige cabinets, engineered stone countertops, grey splashback, ceramic splashback, integrated appliances, light hardwood flooring, an island, brown floors and grey worktops.

Photo of a contemporary galley kitchen in Melbourne with a submerged sink, flat-panel cabinets, black cabinets, integrated appliances, dark hardwood flooring, an island, brown floors and grey worktops.

Design ideas for a medium sized classic l-shaped kitchen/diner in Minneapolis with a belfast sink, flat-panel cabinets, white cabinets, quartz worktops, grey splashback, stone slab splashback, integrated appliances, vinyl flooring, an island, brown floors and grey worktops.

transitional Farm House Kitchen, matte lacquer and White washed Oak
Inspiration for a medium sized farmhouse single-wall open plan kitchen in Atlanta with a belfast sink, shaker cabinets, light wood cabinets, laminate countertops, white splashback, ceramic splashback, stainless steel appliances, an island and grey worktops.
Inspiration for a medium sized farmhouse single-wall open plan kitchen in Atlanta with a belfast sink, shaker cabinets, light wood cabinets, laminate countertops, white splashback, ceramic splashback, stainless steel appliances, an island and grey worktops.

Design ideas for a large farmhouse l-shaped kitchen in Portland Maine with shaker cabinets, white cabinets, white splashback, metro tiled splashback, light hardwood flooring, grey worktops and granite worktops.

A ribbed and curved soft green kitchen island.
Photo of a medium sized contemporary galley kitchen/diner in Sydney with a submerged sink, shaker cabinets, green cabinets, marble worktops, grey splashback, marble splashback, stainless steel appliances, light hardwood flooring, an island, brown floors, grey worktops and a drop ceiling.
Photo of a medium sized contemporary galley kitchen/diner in Sydney with a submerged sink, shaker cabinets, green cabinets, marble worktops, grey splashback, marble splashback, stainless steel appliances, light hardwood flooring, an island, brown floors, grey worktops and a drop ceiling.

These homeowners were ready to update the home they had built when their girls were young. This was not a full gut remodel. The perimeter cabinetry mostly stayed but got new doors and height added at the top. The island and tall wood stained cabinet to the left of the sink are new and custom built and I hand-drew the design of the new range hood. The beautiful reeded detail came from our idea to add this special element to the new island and cabinetry. Bringing it over to the hood just tied everything together. We were so in love with this stunning Quartzite we chose for the countertops we wanted to feature it further in a custom apron-front sink. We were in love with the look of Zellige tile and it seemed like the perfect space to use it in.

This is an example of a modern grey and brown galley open plan kitchen in Tokyo with a submerged sink, beaded cabinets, grey cabinets, laminate countertops, grey splashback, an island and grey worktops.

Large one-piece island with a waterfall edge complimented nicely by grey countertops.
Photo of a large modern single-wall open plan kitchen in Las Vegas with a belfast sink, engineered stone countertops, white splashback, glass tiled splashback, stainless steel appliances, an island and grey worktops.
Photo of a large modern single-wall open plan kitchen in Las Vegas with a belfast sink, engineered stone countertops, white splashback, glass tiled splashback, stainless steel appliances, an island and grey worktops.

This Australian-inspired new construction was a successful collaboration between homeowner, architect, designer and builder. The home features a Henrybuilt kitchen, butler's pantry, private home office, guest suite, master suite, entry foyer with concealed entrances to the powder bathroom and coat closet, hidden play loft, and full front and back landscaping with swimming pool and pool house/ADU.

This is one of our favorite kitchen projects! We started by deleting two walls and a closet, followed by framing in the new eight foot window and walk-in pantry. We stretched the existing kitchen across the entire room, and built a huge nine foot island with a gas range and custom hood. New cabinets, appliances, elm flooring, custom woodwork, all finished off with a beautiful rustic white brick.

Кухня отделена перегородкой в стиле лофт, которая идеально сочетается с элементами классики: подвесной люстрой на потолке, картинами в классических рамах. Остров предназначен для быстрого примам пищи и завтраков.

This beautiful yet highly functional space was remodeled for a busy, active family. Flush ceiling beams joined two rooms, and the back wall was extended out six feet to create a new, open layout with areas for cooking, dining, and entertaining. The homeowner is a decorator with a vision for the new kitchen that leverages low-maintenance materials with modern, clean lines. Durable Quartz countertops and full-height slab backsplash sit atop white overlay cabinets around the perimeter, with angled shaker doors and matte brass hardware adding polish. There is a functional “working” island for cooking, storage, and an integrated microwave, as well as a second waterfall-edge island delineated for seating. A soft slate black was chosen for the bases of both islands to ground the center of the space and set them apart from the perimeter. The custom stainless-steel hood features “Cartier” screws detailing matte brass accents and anchors the Wolf 48” dual fuel range. A new window, framed by glass display cabinets, adds brightness along the rear wall, with dark herringbone floors creating a solid presence throughout the space.

Inspired by sandy shorelines on the California coast, this beachy blonde vinyl floor brings just the right amount of variation to each room. With the Modin Collection, we have raised the bar on luxury vinyl plank. The result is a new standard in resilient flooring. Modin offers true embossed in register texture, a low sheen level, a rigid SPC core, an industry-leading wear layer, and so much more.

Photo of a medium sized contemporary galley kitchen/diner in Melbourne with a double-bowl sink, dark wood cabinets, marble worktops, grey splashback, marble splashback, black appliances, light hardwood flooring, an island and grey worktops.

Large airy open plan kitchen, flooded with natural light opening onto the garden. Hand made timber units, with feature copper lights, antique timber floor and window seat.

Contemporary walnut and paint kitchen with terrazzo style countertops. Pocketing doors hide a wonderful "stimulant center" - caffeine in the morning, alcohol in the evening!

Our clients wanted to transform their dated kitchen into a space that can accommodate their active family. Entertaining was an important factor and hiding kid mess was also a must. We integrated a hidden snack and prep station for the kids and a large island and beverage station for gathering and entertaining.

Современная кухня от дизайнера Лианы Каштановой
Inspiration for a medium sized contemporary l-shaped enclosed kitchen in Other with white cabinets, composite countertops, grey splashback, no island and grey worktops.
Inspiration for a medium sized contemporary l-shaped enclosed kitchen in Other with white cabinets, composite countertops, grey splashback, no island and grey worktops.

Medium sized eclectic single-wall kitchen/diner in Philadelphia with a submerged sink, shaker cabinets, blue cabinets, granite worktops, white splashback, ceramic splashback, stainless steel appliances, light hardwood flooring, an island, orange floors and grey worktops.
Kitchen with Grey Worktops Ideas and Designs
7