Midcentury Kitchen with Grey Worktops Ideas and Designs
Refine by:
Budget
Sort by:Popular Today
1 - 20 of 1,664 photos
Item 1 of 3
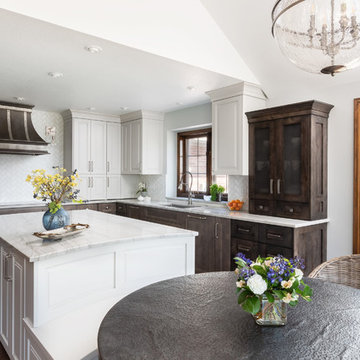
Design: Montrose Range Hood
Finish: Light Washed Steel
Handcrafted by Raw Urth Designs
Photographed by Chris Reilmann Photo
This is an example of a midcentury u-shaped kitchen/diner in Other with white splashback, an island and grey worktops.
This is an example of a midcentury u-shaped kitchen/diner in Other with white splashback, an island and grey worktops.

warm white oak and blackened oak custom crafted kitchen with zellige tile and quartz countertops.
Photo of a large midcentury open plan kitchen in New York with a submerged sink, flat-panel cabinets, medium wood cabinets, engineered stone countertops, beige splashback, ceramic splashback, black appliances, concrete flooring, an island, grey floors and grey worktops.
Photo of a large midcentury open plan kitchen in New York with a submerged sink, flat-panel cabinets, medium wood cabinets, engineered stone countertops, beige splashback, ceramic splashback, black appliances, concrete flooring, an island, grey floors and grey worktops.

Large midcentury galley kitchen/diner in London with an integrated sink, blue cabinets, quartz worktops, green splashback, ceramic splashback, stainless steel appliances, light hardwood flooring, an island, beige floors, grey worktops and a feature wall.

Inspiration for a medium sized retro l-shaped kitchen/diner in Denver with a submerged sink, shaker cabinets, white cabinets, engineered stone countertops, grey splashback, ceramic splashback, stainless steel appliances, light hardwood flooring, an island, brown floors and grey worktops.

This is an example of a midcentury l-shaped kitchen in Houston with flat-panel cabinets, grey cabinets, blue splashback, stainless steel appliances, dark hardwood flooring, an island, brown floors, grey worktops, exposed beams and a vaulted ceiling.

White farmhouse sink compliments the custom green cabinets and black fixtures and pulls.
This is an example of a large retro l-shaped open plan kitchen in Atlanta with a belfast sink, shaker cabinets, green cabinets, quartz worktops, white splashback, metro tiled splashback, stainless steel appliances, dark hardwood flooring, an island, brown floors and grey worktops.
This is an example of a large retro l-shaped open plan kitchen in Atlanta with a belfast sink, shaker cabinets, green cabinets, quartz worktops, white splashback, metro tiled splashback, stainless steel appliances, dark hardwood flooring, an island, brown floors and grey worktops.
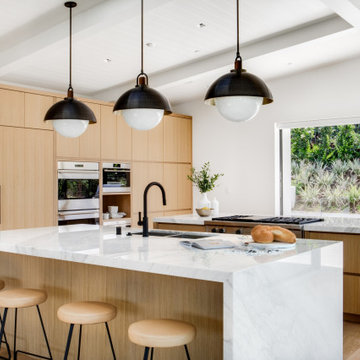
Inspiration for a retro kitchen in Orange County with marble worktops, multiple islands and grey worktops.
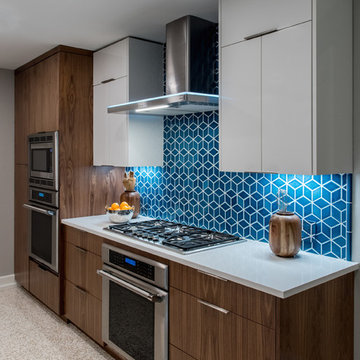
Photo: Jennifer Siu-Rivera // Design: The Inside Story Design
This is an example of a medium sized midcentury l-shaped kitchen/diner in Austin with medium wood cabinets, blue splashback, ceramic splashback, stainless steel appliances, an island, beige floors and grey worktops.
This is an example of a medium sized midcentury l-shaped kitchen/diner in Austin with medium wood cabinets, blue splashback, ceramic splashback, stainless steel appliances, an island, beige floors and grey worktops.

Photo of a medium sized retro single-wall open plan kitchen in London with a built-in sink, glass-front cabinets, black cabinets, marble worktops, grey splashback, marble splashback, integrated appliances, medium hardwood flooring, an island, brown floors and grey worktops.

Leslie Murchie
Midcentury galley open plan kitchen in Detroit with flat-panel cabinets, medium wood cabinets, quartz worktops, grey splashback, glass tiled splashback, medium hardwood flooring, an island, brown floors, a submerged sink and grey worktops.
Midcentury galley open plan kitchen in Detroit with flat-panel cabinets, medium wood cabinets, quartz worktops, grey splashback, glass tiled splashback, medium hardwood flooring, an island, brown floors, a submerged sink and grey worktops.
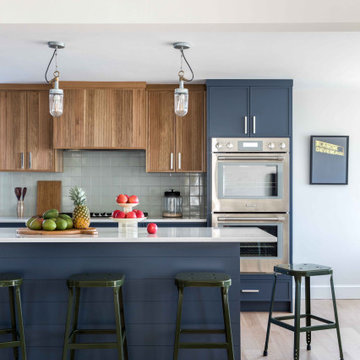
After being vacant for years, this property needed extensive repairs and system updates to accommodate the young family who would be making it their home. The existing mid-century modern architecture drove the design, and finding ways to open up the floorplan towards the sweeping views of the boulevard was a priority. Custom white oak cabinetry was created for several spaces, and new architectural details were added throughout the interior. Now brought back to its former glory, this home is a fun, modern, sun-lit place to be. To see the "before" images, visit our website. Interior Design by Tyler Karu. Architecture by Kevin Browne. Cabinetry by M.R. Brewer. Photography by Erin Little.

Design ideas for an expansive retro l-shaped open plan kitchen in Austin with a double-bowl sink, flat-panel cabinets, light wood cabinets, grey splashback, stainless steel appliances, dark hardwood flooring, an island, brown floors and grey worktops.

This Metrowest deck house kitchen was transformed into a lighter and more modern place to gather. Two toned shaker cabinetry by Executive Cabinetry, hood by Vent-a-Hood, Cambria countertops, various tile by Daltile.
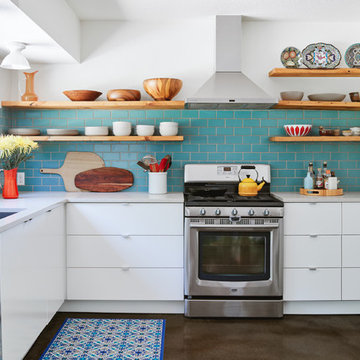
Inspiration for a midcentury kitchen in Austin with a submerged sink, flat-panel cabinets, white cabinets, blue splashback, metro tiled splashback, stainless steel appliances, concrete flooring, no island, grey floors and grey worktops.
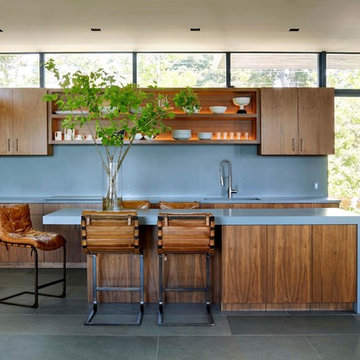
Trevor Trondro
This is an example of a retro l-shaped kitchen in New York with a double-bowl sink, flat-panel cabinets, medium wood cabinets, grey splashback, stainless steel appliances, an island, grey floors and grey worktops.
This is an example of a retro l-shaped kitchen in New York with a double-bowl sink, flat-panel cabinets, medium wood cabinets, grey splashback, stainless steel appliances, an island, grey floors and grey worktops.
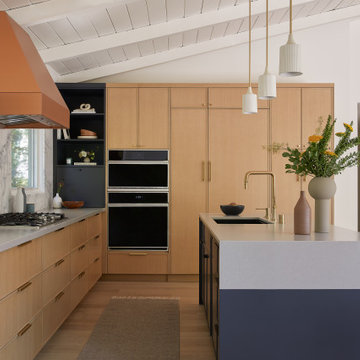
What started as a kitchen and two-bathroom remodel evolved into a full home renovation plus conversion of the downstairs unfinished basement into a permitted first story addition, complete with family room, guest suite, mudroom, and a new front entrance. We married the midcentury modern architecture with vintage, eclectic details and thoughtful materials.

Midcentury single-wall open plan kitchen in Columbus with a submerged sink, flat-panel cabinets, medium wood cabinets, granite worktops, blue splashback, metro tiled splashback, stainless steel appliances, an island, brown floors, grey worktops and dark hardwood flooring.
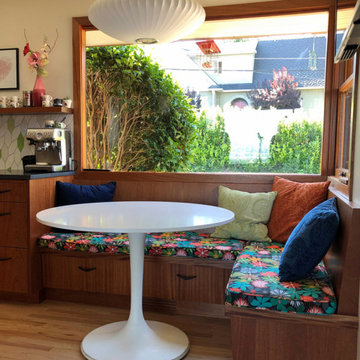
Inspiration for a medium sized midcentury galley enclosed kitchen in Portland with flat-panel cabinets, medium wood cabinets, granite worktops, multi-coloured splashback, ceramic splashback, light hardwood flooring, brown floors and grey worktops.

This is a fully custom kitchen featuring natural wood custom cabinets, quartz waterfall countertops, a custom built vent hood, brick backsplash, build-in fridge and open shelving. This beautiful space was created for a master chef with mid-century modern a touch of rustic aesthetic.
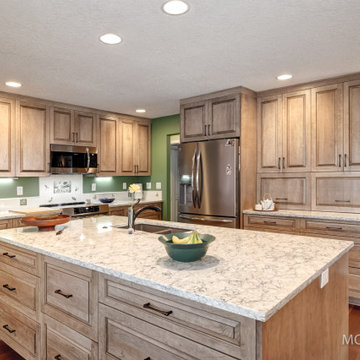
Cabinets: Design-Craft Cherry wood with "Cappuccino" stain and "Burnt Sienna" highlight & glaze
Countertops: Silestone in "Pietra"
Backsplash: Custom Pratt & Larson
Faucet: Delta Linden in Oil Rubbed Bronze
Flooring: Raintree Nashville Series in "Hermitage"
Paint: Miller Paint Acro-HP Satin in "Magnolia Green"
Midcentury Kitchen with Grey Worktops Ideas and Designs
1