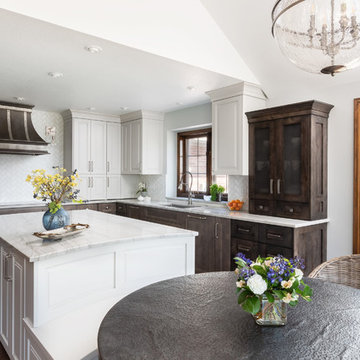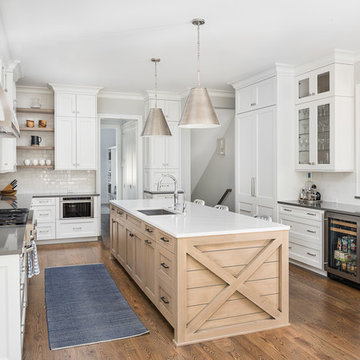U-shaped Kitchen with Grey Worktops Ideas and Designs
Refine by:
Budget
Sort by:Popular Today
1 - 20 of 23,619 photos
Item 1 of 3

Inspiration for a classic u-shaped open plan kitchen in Surrey with a submerged sink, shaker cabinets, blue cabinets, marble worktops, mirror splashback, stainless steel appliances, limestone flooring, an island, beige floors, grey worktops and feature lighting.

This stunning modern kitchen on Sandridgebury Lane, St Albans is the perfect example of form meeting function. The client wanted an ultra-modern kitchen that would be able to accommodate their large family and their love of entertaining. They wanted an almost commercial and industrial feel to the space, and they definitely achieved that goal with this striking scheme.
The sleek lines and monochromatic palette create a chic and elegant aesthetic, while the brushed steel surfaces and high-end appliances give the space a contemporary feel. We used a combination of brushed steel reproduction and lacquered laminate for the cabinets and a Dekton Domoos in matt graphite.
The luxury appliances are from Siemens, Blanco, and Quooker, and they were chosen for their quality and ability to meet a busy family's demands. This kitchen is truly a work of art and is sure to be the centre of many happy memories for years to come.

This is an example of a contemporary u-shaped kitchen/diner in Other with a built-in sink, flat-panel cabinets, grey cabinets, black splashback, stainless steel appliances, dark hardwood flooring, brown floors and grey worktops.

Design ideas for a contemporary u-shaped kitchen/diner in London with a submerged sink, flat-panel cabinets, grey cabinets, concrete worktops, grey splashback, integrated appliances, concrete flooring, a breakfast bar, grey floors and grey worktops.

Inspiration for a contemporary u-shaped enclosed kitchen in London with a submerged sink, flat-panel cabinets, blue cabinets, stainless steel worktops, beige splashback, no island, grey floors and grey worktops.

The original space was a long, narrow room, with a tv and sofa on one end, and a dining table on the other. Both zones felt completely disjointed and at loggerheads with one another. Attached to the space, through glazed double doors, was a small kitchen area, illuminated in borrowed light from the conservatory and an uninspiring roof light in a connecting space.
But our designers knew exactly what to do with this home that had so much untapped potential. Starting by moving the kitchen into the generously sized orangery space, with informal seating around a breakfast bar. Creating a bright, welcoming, and social environment to prepare family meals and relax together in close proximity. In the warmer months the French doors, positioned within this kitchen zone, open out to a comfortable outdoor living space where the family can enjoy a chilled glass of wine and a BBQ on a cool summers evening.

This is an example of a rural u-shaped kitchen in Surrey with a belfast sink, beaded cabinets, grey cabinets, beige floors, grey worktops and exposed beams.

Beautiful U-shape white kitchen with frameless custom cabinetry, white herringbone subway tile backsplash, stainless steel SubZero-Wolf appliances, quartzite countertops including a mitered edge island, glass pendant lights, and polished nickel plumbing and hardware in the Ballantyne Country Club Neighborhood of Charlotte, NC

Inspiration for a medium sized rustic u-shaped enclosed kitchen in Denver with a belfast sink, shaker cabinets, dark hardwood flooring, an island, brown floors, grey worktops, distressed cabinets, concrete worktops, brown splashback, stone tiled splashback, integrated appliances and exposed beams.

Design: Montrose Range Hood
Finish: Light Washed Steel
Handcrafted by Raw Urth Designs
Photographed by Chris Reilmann Photo
This is an example of a midcentury u-shaped kitchen/diner in Other with white splashback, an island and grey worktops.
This is an example of a midcentury u-shaped kitchen/diner in Other with white splashback, an island and grey worktops.

Design ideas for a large beach style u-shaped kitchen/diner in Phoenix with a belfast sink, recessed-panel cabinets, white cabinets, grey splashback, marble splashback, stainless steel appliances, medium hardwood flooring, an island, brown floors and grey worktops.

Renovated kitchen with distressed timber beams and plaster walls & ceiling. New windows to motor court. Custom carved soapstone sinks at both the window & the island. Leathered-quartzite countertops & backsplash. All appliances are concealed with wood panels. View to the living room beyond through the kitchen pass-through.

This home in the Portland hills was stuck in the 70's with cedar paneling and almond laminate cabinets with oak details. (See Before photos) The space had wonderful potential with a high vaulted ceiling that was covered by a low ceiling in the kitchen and dining room. Walls closed in the kitchen. The remodel began with removal of the ceiling and the wall between the kitchen and the dining room. Hardwood flooring was extended into the kitchen. Shaker cabinets with contemporary hardware, modern pendants and clean-lined backsplash tile make this kitchen fit the transitional style the owners wanted. Now, the light and backdrop of beautiful trees are enjoyed from every room.

Expansive modern u-shaped open plan kitchen in Other with a submerged sink, raised-panel cabinets, white cabinets, granite worktops, white splashback, cement tile splashback, stainless steel appliances, porcelain flooring, an island, brown floors and grey worktops.

The small 1950’s ranch home was featured on HGTV’s House Hunters Renovation. The episode (Season 14, Episode 9) is called: "Flying into a Renovation". Please check out The Colorado Nest for more details along with Before and After photos.
Photos by Sara Yoder.
FEATURED IN:
Fine Homebuilding

Inspiration for a medium sized traditional u-shaped kitchen pantry in Seattle with a single-bowl sink, marble worktops, white splashback, ceramic splashback, stainless steel appliances, an island and grey worktops.

Cucina verde comodoro con pensili bianchi di dimensioni contenute ma molto funzionale. Top in HPL grigio effetto marmo. Foto di Simone Marulli
Photo of a medium sized contemporary u-shaped open plan kitchen in Milan with a submerged sink, flat-panel cabinets, green cabinets, composite countertops, grey splashback, engineered quartz splashback, stainless steel appliances, light hardwood flooring, no island, beige floors, grey worktops and a drop ceiling.
Photo of a medium sized contemporary u-shaped open plan kitchen in Milan with a submerged sink, flat-panel cabinets, green cabinets, composite countertops, grey splashback, engineered quartz splashback, stainless steel appliances, light hardwood flooring, no island, beige floors, grey worktops and a drop ceiling.

Design ideas for a farmhouse u-shaped kitchen in San Francisco with a submerged sink, shaker cabinets, white cabinets, stainless steel appliances, dark hardwood flooring, an island, brown floors, grey worktops, a vaulted ceiling, grey splashback and stone slab splashback.

This is an example of a large mediterranean u-shaped kitchen/diner in Orange County with a belfast sink, raised-panel cabinets, medium wood cabinets, limestone worktops, blue splashback, ceramic splashback, integrated appliances, travertine flooring, an island, beige floors and grey worktops.

Marina Storm - Picture Perfect House
This is an example of a large traditional u-shaped kitchen/diner in Chicago with a single-bowl sink, recessed-panel cabinets, white cabinets, engineered stone countertops, white splashback, metro tiled splashback, integrated appliances, medium hardwood flooring, an island, brown floors and grey worktops.
This is an example of a large traditional u-shaped kitchen/diner in Chicago with a single-bowl sink, recessed-panel cabinets, white cabinets, engineered stone countertops, white splashback, metro tiled splashback, integrated appliances, medium hardwood flooring, an island, brown floors and grey worktops.
U-shaped Kitchen with Grey Worktops Ideas and Designs
1