Kitchen with Integrated Appliances and a Wood Ceiling Ideas and Designs
Refine by:
Budget
Sort by:Popular Today
121 - 140 of 600 photos
Item 1 of 3
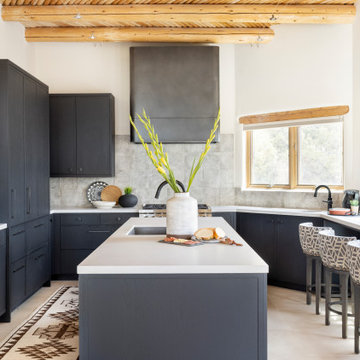
Inspiration for a large u-shaped open plan kitchen in Albuquerque with a single-bowl sink, flat-panel cabinets, black cabinets, engineered stone countertops, beige splashback, porcelain splashback, integrated appliances, porcelain flooring, an island, beige floors, beige worktops and a wood ceiling.
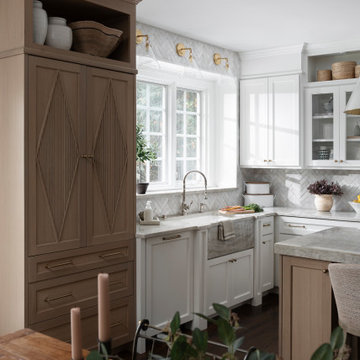
These homeowners were ready to update the home they had built when their girls were young. This was not a full gut remodel. The perimeter cabinetry mostly stayed but got new doors and height added at the top. The island and tall wood stained cabinet to the left of the sink are new and custom built and I hand-drew the design of the new range hood. The beautiful reeded detail came from our idea to add this special element to the new island and cabinetry. Bringing it over to the hood just tied everything together. We were so in love with this stunning Quartzite we chose for the countertops we wanted to feature it further in a custom apron-front sink. We were in love with the look of Zellige tile and it seemed like the perfect space to use it in.
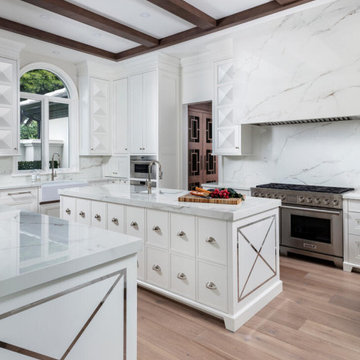
This Naples home was the typical Florida Tuscan Home design, our goal was to modernize the design with cleaner lines but keeping the Traditional Moulding elements throughout the home. This is a great example of how to de-tuscanize your home.

Inspiration for an expansive coastal single-wall open plan kitchen in Charleston with a belfast sink, recessed-panel cabinets, white cabinets, marble worktops, white splashback, marble splashback, integrated appliances, light hardwood flooring, an island, beige floors, white worktops and a wood ceiling.
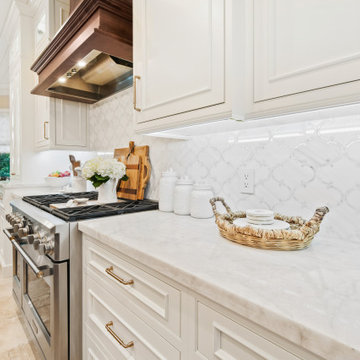
Gorgeous French Country style kitchen featuring a rustic cherry hood with coordinating island. White inset cabinetry frames the dark cherry creating a timeless design.
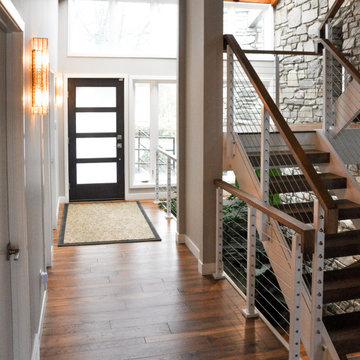
We chose the white cable and railing as a nod to the nautical location of the home. It also allowed us to blend the interior with the exterior.
Design ideas for a large contemporary kitchen/diner in Other with a submerged sink, shaker cabinets, white cabinets, engineered stone countertops, white splashback, engineered quartz splashback, integrated appliances, medium hardwood flooring, multiple islands, brown floors, white worktops and a wood ceiling.
Design ideas for a large contemporary kitchen/diner in Other with a submerged sink, shaker cabinets, white cabinets, engineered stone countertops, white splashback, engineered quartz splashback, integrated appliances, medium hardwood flooring, multiple islands, brown floors, white worktops and a wood ceiling.
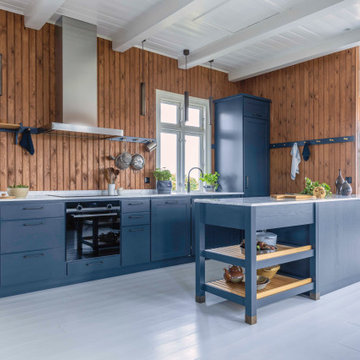
Inspiration for a large traditional galley kitchen in Copenhagen with a submerged sink, glass-front cabinets, blue cabinets, brown splashback, wood splashback, integrated appliances, a breakfast bar, grey floors, grey worktops and a wood ceiling.
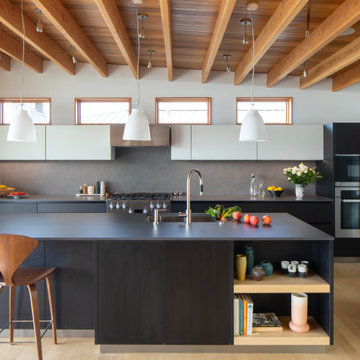
Kitchen and bath in a new modern sophisticated West of Market in Kirkland residence. Black Pine wood-laminate in kitchen, and Natural Oak in master vanity. Neolith countertops.
Photography: @laraswimmer
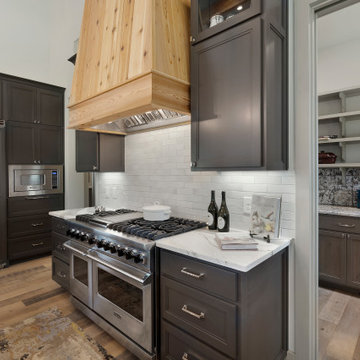
Open concept, modern farmhouse with a chef's kitchen and room to entertain.
Inspiration for a large country u-shaped kitchen/diner in Austin with a belfast sink, shaker cabinets, black cabinets, quartz worktops, white splashback, porcelain splashback, integrated appliances, light hardwood flooring, an island, grey floors, white worktops and a wood ceiling.
Inspiration for a large country u-shaped kitchen/diner in Austin with a belfast sink, shaker cabinets, black cabinets, quartz worktops, white splashback, porcelain splashback, integrated appliances, light hardwood flooring, an island, grey floors, white worktops and a wood ceiling.
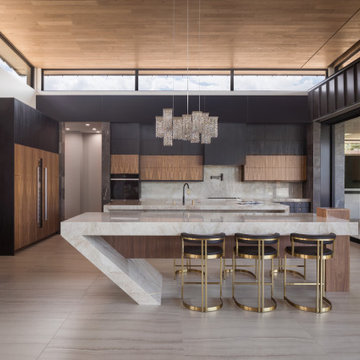
Pinnacle Architectural Studio - Contemporary Custom Architecture - Kitchen View from Great Room - Indigo at The Ridges - Las Vegas
This is an example of an expansive contemporary kitchen/diner in Las Vegas with a submerged sink, open cabinets, dark wood cabinets, granite worktops, multi-coloured splashback, stone slab splashback, integrated appliances, porcelain flooring, multiple islands, turquoise floors, white worktops and a wood ceiling.
This is an example of an expansive contemporary kitchen/diner in Las Vegas with a submerged sink, open cabinets, dark wood cabinets, granite worktops, multi-coloured splashback, stone slab splashback, integrated appliances, porcelain flooring, multiple islands, turquoise floors, white worktops and a wood ceiling.
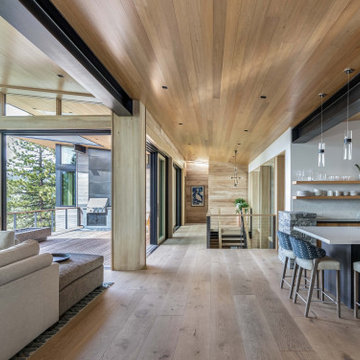
Heath Ceramics, custom furniture
Inspiration for a large rustic u-shaped open plan kitchen in Other with flat-panel cabinets, engineered stone countertops, white splashback, ceramic splashback, integrated appliances, an island and a wood ceiling.
Inspiration for a large rustic u-shaped open plan kitchen in Other with flat-panel cabinets, engineered stone countertops, white splashback, ceramic splashback, integrated appliances, an island and a wood ceiling.
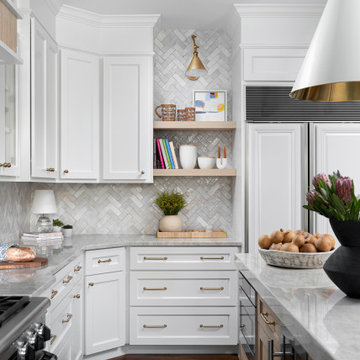
These homeowners were ready to update the home they had built when their girls were young. This was not a full gut remodel. The perimeter cabinetry mostly stayed but got new doors and height added at the top. The island and tall wood stained cabinet to the left of the sink are new and custom built and I hand-drew the design of the new range hood. The beautiful reeded detail came from our idea to add this special element to the new island and cabinetry. Bringing it over to the hood just tied everything together. We were so in love with this stunning Quartzite we chose for the countertops we wanted to feature it further in a custom apron-front sink. We were in love with the look of Zellige tile and it seemed like the perfect space to use it in.
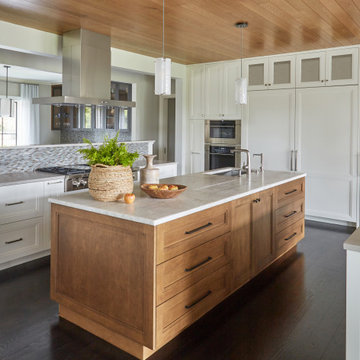
An open concept kitchen in the middle of a contemporary home called for the simplicity of clean lines and white cabinets with the warmth of rich wood tones. From the maple cabinet island topped in a honed quartzite natural stone counters to the built-in Subzero refrigerator, this kitchen shows how contemporary can be welcoming. Design by Two Hands Interiors. View more of this home on our website. #kitchen
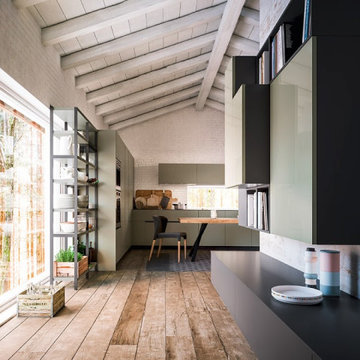
Brick walls and wooden beams bring texture and interest to the kitchen making it more rustic, stylish, elegant vintage feel.
Design ideas for a medium sized rustic single-wall kitchen/diner in Austin with a built-in sink, flat-panel cabinets, grey cabinets, composite countertops, white splashback, stone tiled splashback, integrated appliances, light hardwood flooring, an island, brown floors, grey worktops and a wood ceiling.
Design ideas for a medium sized rustic single-wall kitchen/diner in Austin with a built-in sink, flat-panel cabinets, grey cabinets, composite countertops, white splashback, stone tiled splashback, integrated appliances, light hardwood flooring, an island, brown floors, grey worktops and a wood ceiling.
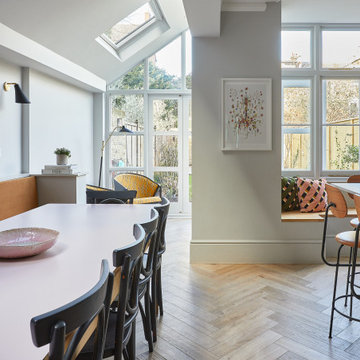
Design ideas for a large scandi galley kitchen/diner in London with a submerged sink, flat-panel cabinets, green cabinets, quartz worktops, metallic splashback, metal splashback, integrated appliances, light hardwood flooring, an island, beige floors, white worktops, a wood ceiling and feature lighting.
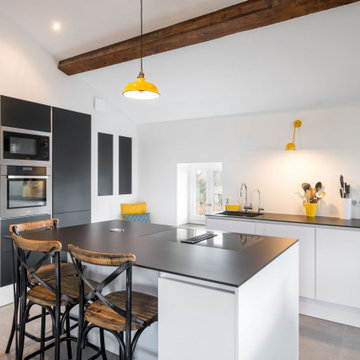
Cuisine contemporaine dans un vieux corps de ferme. Les lignes noires et blanches soulignées, des touches décoratives jaunes, offrent à la pièce un caractère unique et charmant.
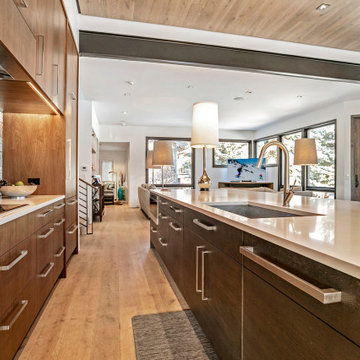
Modern walnut and oak custom cabinets. This was a complete remodel designed around an antique pool table at the center of the home. The 20' center island is mean for cooking any chef would be jealous of.
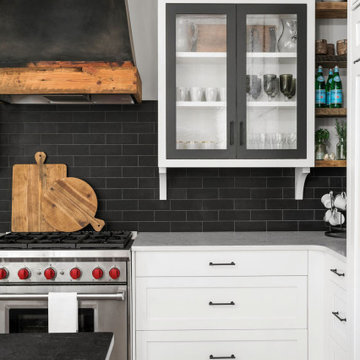
Farmhouse kitchen with black, white, and wood palette. Inset cabinets with glass doors; decorative feet on base cabinets. Appliance panels. Nickel gap-clad island with stained wood end supports. Custom metal and wood decorative range hood surround.
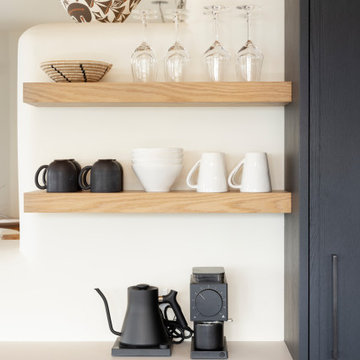
Large u-shaped open plan kitchen in Albuquerque with a single-bowl sink, flat-panel cabinets, black cabinets, engineered stone countertops, beige splashback, porcelain splashback, integrated appliances, porcelain flooring, an island, beige floors, beige worktops and a wood ceiling.
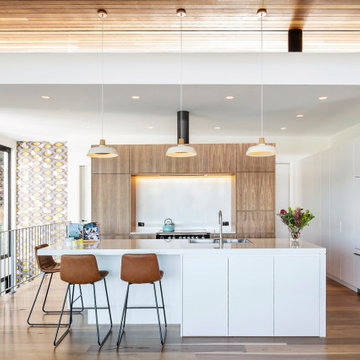
Design ideas for a contemporary u-shaped open plan kitchen in Sydney with a built-in sink, flat-panel cabinets, white cabinets, engineered stone countertops, white splashback, integrated appliances, medium hardwood flooring, an island, brown floors, white worktops and a wood ceiling.
Kitchen with Integrated Appliances and a Wood Ceiling Ideas and Designs
7