Kitchen with Integrated Appliances and a Wood Ceiling Ideas and Designs
Refine by:
Budget
Sort by:Popular Today
161 - 180 of 600 photos
Item 1 of 3

Pinnacle Architectural Studio - Contemporary Custom Architecture - Kitchen View - Indigo at The Ridges - Las Vegas
Photo of an expansive contemporary galley kitchen/diner in Las Vegas with a triple-bowl sink, flat-panel cabinets, brown cabinets, granite worktops, beige splashback, stone slab splashback, integrated appliances, porcelain flooring, multiple islands, white floors, beige worktops and a wood ceiling.
Photo of an expansive contemporary galley kitchen/diner in Las Vegas with a triple-bowl sink, flat-panel cabinets, brown cabinets, granite worktops, beige splashback, stone slab splashback, integrated appliances, porcelain flooring, multiple islands, white floors, beige worktops and a wood ceiling.
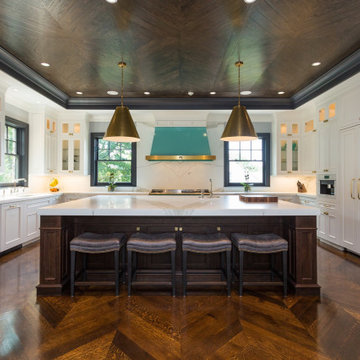
Photo of a traditional u-shaped kitchen in New York with a submerged sink, recessed-panel cabinets, white cabinets, engineered stone countertops, white splashback, engineered quartz splashback, integrated appliances, medium hardwood flooring, brown floors, white worktops and a wood ceiling.
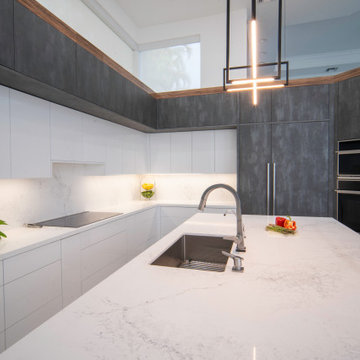
We updated this kitchen by adding large 48x48 concrete look porcelain tile, and a mix of three cabinet finishes. The island has a waterfall edge and is mitered to be 3" thick. A soffit above the island echoes the high gloss wood trim around the cabinetry.
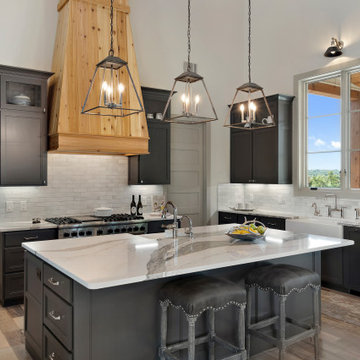
Open concept, modern farmhouse with a chef's kitchen and room to entertain.
Large country u-shaped kitchen/diner in Austin with a belfast sink, shaker cabinets, black cabinets, quartz worktops, white splashback, porcelain splashback, integrated appliances, light hardwood flooring, an island, grey floors, white worktops and a wood ceiling.
Large country u-shaped kitchen/diner in Austin with a belfast sink, shaker cabinets, black cabinets, quartz worktops, white splashback, porcelain splashback, integrated appliances, light hardwood flooring, an island, grey floors, white worktops and a wood ceiling.
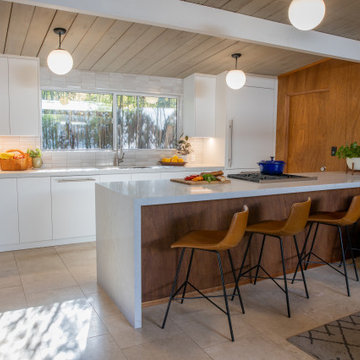
New kitchen for this Eichler owner in the Fairhaven neighborhood of San Jose CA. The doors, drawer fronts, and panels are Zenit Supermatt Blanco. We used Blum soft-close hinges and drawer slides throughout the kitchen. Cabinet boxes are made with 19mm pre-finished maple plywood with matching Zenit Supermatt Blanco edge tape.
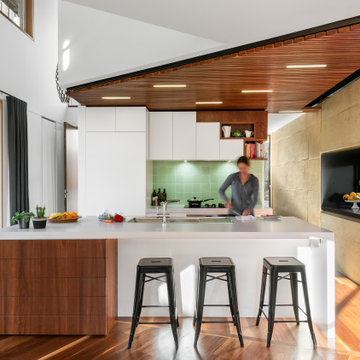
Boulevard House is an expansive, light filled home for a young family to grow into. It’s located on a steep site in Ivanhoe, Melbourne. The home takes advantage of a beautiful northern aspect, along with stunning views to trees along the Yarra River, and to the city beyond. Two east-west pavilions, linked by a central circulation core, use passive solar design principles to allow all rooms in the house to take advantage of north sun and cross ventilation, while creating private garden areas and allowing for beautiful views.
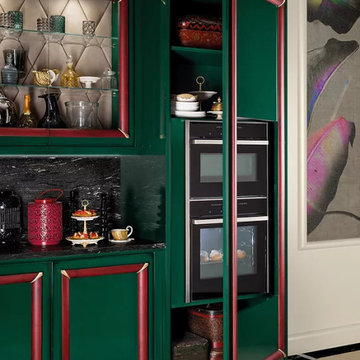
The Gran Duca line by Houss Expo gets its inspiration from the American Art Deco style, more specifically the one in its second stage, that of the "streamlining" (featuring sleek, aerodynamic lines).
From the American creativity that combined efficiency, strength, and elegance, a dream comes true to give life to an innovative line of furniture, fully customizable, and featuring precious volumes, lines, materials, and processing: Gran Duca.
The Gran Duca Collection is a hymn to elegance and great aesthetics but also to functionality in solutions that make life easier and more comfortable in every room, from the kitchen to the living room to the bedrooms.
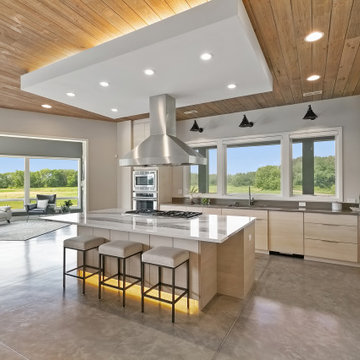
Photo of a rustic l-shaped kitchen in Minneapolis with a submerged sink, flat-panel cabinets, beige cabinets, engineered stone countertops, integrated appliances, concrete flooring, an island, beige floors, beige worktops and a wood ceiling.
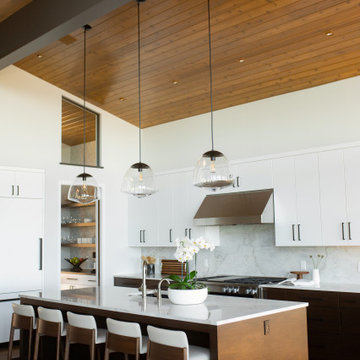
Design ideas for a contemporary l-shaped kitchen/diner in Grand Rapids with flat-panel cabinets, engineered stone countertops, white splashback, medium hardwood flooring, an island, brown floors, white worktops, a wood ceiling, stone slab splashback, a submerged sink and integrated appliances.
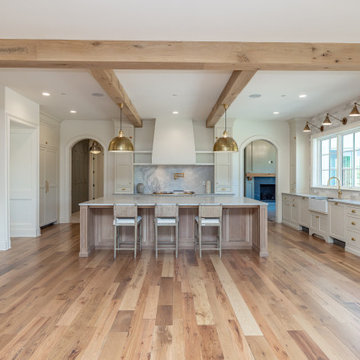
Open concept kitchen into living room, with view into breakfast room.
This is an example of a traditional u-shaped open plan kitchen in Other with a belfast sink, beaded cabinets, white cabinets, marble worktops, ceramic splashback, integrated appliances, light hardwood flooring, an island and a wood ceiling.
This is an example of a traditional u-shaped open plan kitchen in Other with a belfast sink, beaded cabinets, white cabinets, marble worktops, ceramic splashback, integrated appliances, light hardwood flooring, an island and a wood ceiling.
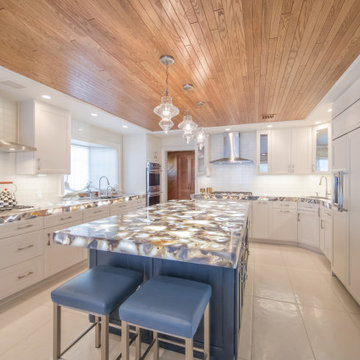
This is an example of a traditional u-shaped kitchen in New York with a submerged sink, recessed-panel cabinets, white cabinets, white splashback, integrated appliances, an island, beige floors, grey worktops and a wood ceiling.
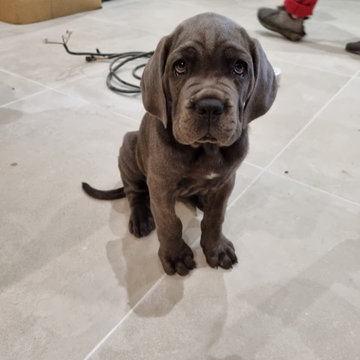
Un corp de ferme réhabilité, avec confort et modernité pour nos clients à Saint Martin de Gurson située dans le département de la Dordogne, en région Nouvelle-Aquitaine.
La cuisine se définie centrale. Nos clients aiment recevoir et cet espace se doit d'être communiquant.
La pièce est traversante à trois endroits, ce qui confère particularité mais un atout pour cet ilot habillé d'une activité de cuisson et de lavage.
Les deux activités sont de part et autre de l'îlot, opposées. A chacun son poste de travail!
L'esprit Industriel ou Atelier est fortement ressenti pour cette réalisation.
On notera la touche Orangée du réfrigérateur smeg et des suspensions qui ajoutent ou touche rétro et vintage.
Un design sortant des sentiers battus, idéal pour se démarquer.
Un allié de choix dans le temps, dont on peut difficilement se lasser !
On adore.
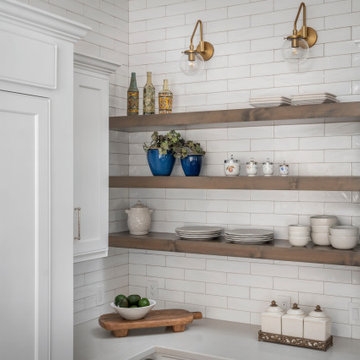
Mom's old home is transformed for the next generation to gather and entertain.
Photo of a large classic l-shaped kitchen/diner in Los Angeles with a belfast sink, recessed-panel cabinets, white cabinets, engineered stone countertops, white splashback, ceramic splashback, integrated appliances, ceramic flooring, an island, brown floors, white worktops and a wood ceiling.
Photo of a large classic l-shaped kitchen/diner in Los Angeles with a belfast sink, recessed-panel cabinets, white cabinets, engineered stone countertops, white splashback, ceramic splashback, integrated appliances, ceramic flooring, an island, brown floors, white worktops and a wood ceiling.
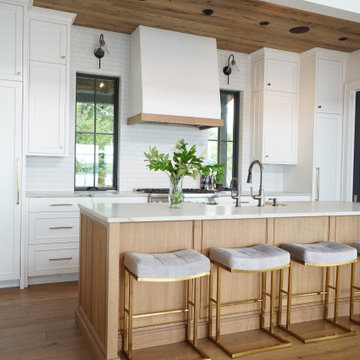
custom white and natural wood kitchen
Photo of a medium sized traditional kitchen in Other with a belfast sink, flat-panel cabinets, medium wood cabinets, white splashback, metro tiled splashback, integrated appliances, medium hardwood flooring, an island, brown floors, grey worktops and a wood ceiling.
Photo of a medium sized traditional kitchen in Other with a belfast sink, flat-panel cabinets, medium wood cabinets, white splashback, metro tiled splashback, integrated appliances, medium hardwood flooring, an island, brown floors, grey worktops and a wood ceiling.
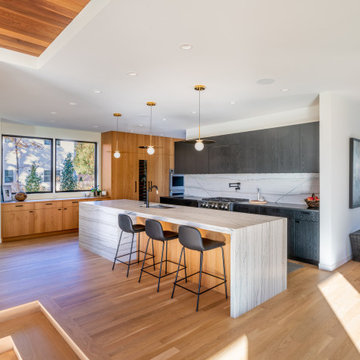
Photo of a contemporary u-shaped kitchen in Minneapolis with a submerged sink, flat-panel cabinets, medium wood cabinets, engineered stone countertops, multi-coloured splashback, engineered quartz splashback, integrated appliances, medium hardwood flooring, an island, brown floors, multicoloured worktops and a wood ceiling.
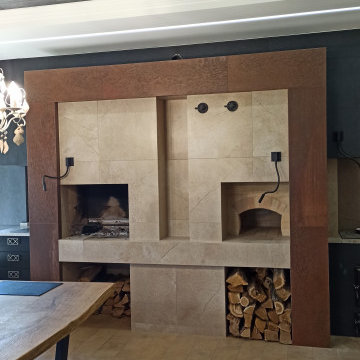
Design ideas for a large rustic single-wall kitchen/diner in Other with a submerged sink, black cabinets, composite countertops, beige splashback, porcelain splashback, integrated appliances, porcelain flooring, no island, beige floors, beige worktops, a wood ceiling and feature lighting.
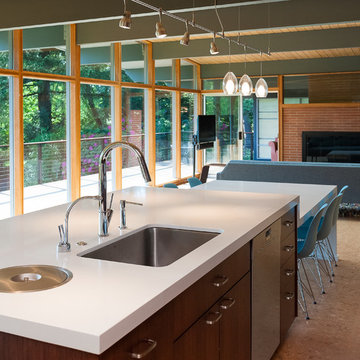
This is an example of a midcentury open plan kitchen in Portland with a submerged sink, flat-panel cabinets, dark wood cabinets, quartz worktops, white splashback, ceramic splashback, integrated appliances, cork flooring, an island, white worktops and a wood ceiling.
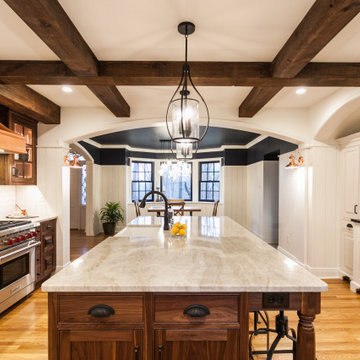
into dining
Medium sized u-shaped kitchen/diner in Philadelphia with a belfast sink, raised-panel cabinets, brown cabinets, quartz worktops, white splashback, metro tiled splashback, integrated appliances, light hardwood flooring, an island, beige floors, beige worktops and a wood ceiling.
Medium sized u-shaped kitchen/diner in Philadelphia with a belfast sink, raised-panel cabinets, brown cabinets, quartz worktops, white splashback, metro tiled splashback, integrated appliances, light hardwood flooring, an island, beige floors, beige worktops and a wood ceiling.
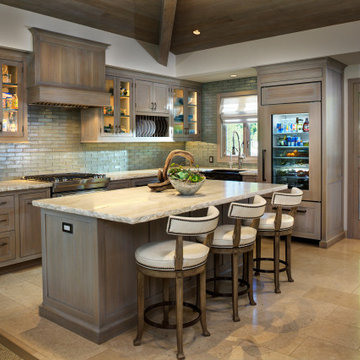
Relaxed yet refined cottage with a splash of sunlight as you enter this guest house.
Inspiration for a small classic l-shaped kitchen/diner in Sacramento with a belfast sink, beaded cabinets, light wood cabinets, quartz worktops, grey splashback, glass tiled splashback, integrated appliances, limestone flooring, an island, beige floors, white worktops and a wood ceiling.
Inspiration for a small classic l-shaped kitchen/diner in Sacramento with a belfast sink, beaded cabinets, light wood cabinets, quartz worktops, grey splashback, glass tiled splashback, integrated appliances, limestone flooring, an island, beige floors, white worktops and a wood ceiling.
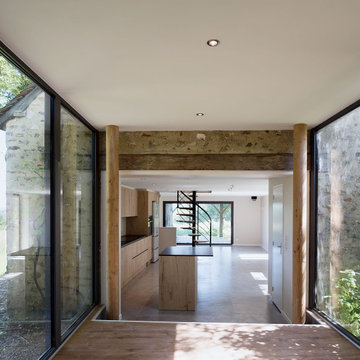
Accès à la cuisine et au salon
Inspiration for a large contemporary single-wall kitchen/diner in Other with a double-bowl sink, beaded cabinets, light wood cabinets, quartz worktops, white splashback, ceramic splashback, integrated appliances, concrete flooring, an island, grey floors, black worktops and a wood ceiling.
Inspiration for a large contemporary single-wall kitchen/diner in Other with a double-bowl sink, beaded cabinets, light wood cabinets, quartz worktops, white splashback, ceramic splashback, integrated appliances, concrete flooring, an island, grey floors, black worktops and a wood ceiling.
Kitchen with Integrated Appliances and a Wood Ceiling Ideas and Designs
9