Kitchen with Integrated Appliances and Exposed Beams Ideas and Designs
Refine by:
Budget
Sort by:Popular Today
61 - 80 of 1,981 photos
Item 1 of 3

Photo of a large traditional u-shaped kitchen/diner in Chicago with a submerged sink, flat-panel cabinets, light wood cabinets, engineered stone countertops, engineered quartz splashback, integrated appliances, medium hardwood flooring, an island, brown floors, white worktops, exposed beams and white splashback.

This is a major, comprehensive kitchen remodel on a home over 100 years old. 14" solid brick exterior walls and ornate architraves that replicate the original architraves which were preserved around the historic residence.

Inspiration for a classic u-shaped kitchen in Minneapolis with a submerged sink, flat-panel cabinets, white cabinets, marble worktops, multi-coloured splashback, marble splashback, integrated appliances, medium hardwood flooring, an island, brown floors, multicoloured worktops and exposed beams.

Design ideas for a traditional galley kitchen/diner in Minneapolis with a belfast sink, shaker cabinets, white cabinets, white splashback, integrated appliances, dark hardwood flooring, an island, brown floors, brown worktops, exposed beams and a wood ceiling.
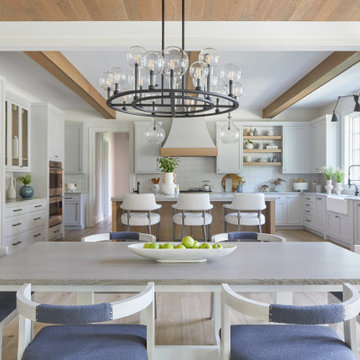
Modern farmhouse kitchen. Brown kitchen table surrounded by plush chairs + a breakfast bar with comfy stools.
Large traditional kitchen in New York with a belfast sink, integrated appliances, medium hardwood flooring, an island, brown floors and exposed beams.
Large traditional kitchen in New York with a belfast sink, integrated appliances, medium hardwood flooring, an island, brown floors and exposed beams.

Dramatic and moody never looked so good, or so inviting. Beautiful shiplap detailing on the wood hood and the kitchen island create a sleek modern farmhouse vibe in the decidedly modern kitchen. An entire wall of tall cabinets conceals a large refrigerator in plain sight and a walk-in pantry for amazing storage.
Two beautiful counter-sitting larder cabinets flank each side of the cooking area creating an abundant amount of specialized storage. An extra sink and open shelving in the beverage area makes for easy clean-ups after cocktails for two or an entire dinner party.
The warm contrast of paint and stain finishes makes this cozy kitchen a space that will be the focal point of many happy gatherings. The two-tone cabinets feature Dura Supreme Cabinetry’s Carson Panel door style is a dark green “Rock Bottom” paint contrasted with the “Hazelnut” stained finish on Cherry.
Design by Danee Bohn of Studio M Kitchen & Bath, Plymouth, Minnesota.
Request a FREE Dura Supreme Brochure Packet:
https://www.durasupreme.com/request-brochures/
Find a Dura Supreme Showroom near you today:
https://www.durasupreme.com/request-brochures
Want to become a Dura Supreme Dealer? Go to:
https://www.durasupreme.com/become-a-cabinet-dealer-request-form/

Photo of a large contemporary u-shaped kitchen in Sydney with a double-bowl sink, flat-panel cabinets, dark wood cabinets, marble worktops, glass sheet splashback, integrated appliances, medium hardwood flooring, an island, brown floors, grey worktops and exposed beams.

Featured in House and Home magazine, this Italian Farmhouse inspired kitchen strikes an authentic chord. Ample counter space was included so the family could make homemade pizza and pasta and a small pantry prep area was included in the design to house a salami slicer. This space is subtle, earthy and inviting, making it a perfect spot for large family gatherings.

This is an example of a medium sized contemporary grey and white single-wall kitchen/diner in London with shaker cabinets, green cabinets, marble worktops, marble splashback, an island, beige floors, exposed beams, a belfast sink, multi-coloured splashback, integrated appliances, porcelain flooring, multicoloured worktops and feature lighting.
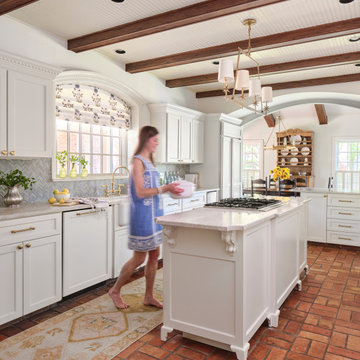
Designer Maria Beck of M.E. Designs expertly combines fun wallpaper patterns and sophisticated colors in this lovely Alamo Heights home.
Kitchen painted a Farrow and Ball white

This inviting 850 sqft ADU in Sacramento checks all the boxes for beauty and function! Warm wood finishes on the flooring, hickory open shelves, and ceiling timbers float on a neutral paint palette of soft whites and tans. Black elements on the cabinetry, interior doors, furniture elements, and decorative lighting act as the “little black dress” of the room. The hand applied plaster-style finish on the fireplace in a charcoal tone provide texture and interest to this focal point of the great room space. With large sliding doors overlooking the backyard and pool this ADU is the perfect oasis with all the conveniences of home!
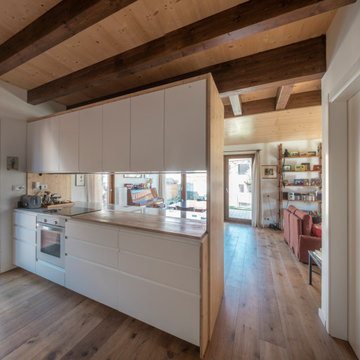
Casa prefabricada de madera con revestimiento de paneles de derivados de madera. Accesos de metaquilato translucido.
Design ideas for a medium sized scandi single-wall open plan kitchen in Barcelona with a built-in sink, flat-panel cabinets, white cabinets, marble worktops, wood splashback, integrated appliances, dark hardwood flooring, an island, white worktops and exposed beams.
Design ideas for a medium sized scandi single-wall open plan kitchen in Barcelona with a built-in sink, flat-panel cabinets, white cabinets, marble worktops, wood splashback, integrated appliances, dark hardwood flooring, an island, white worktops and exposed beams.

Photo of a medium sized retro l-shaped kitchen pantry in San Francisco with a submerged sink, flat-panel cabinets, medium wood cabinets, multi-coloured splashback, integrated appliances, vinyl flooring, an island, multicoloured worktops and exposed beams.

Design ideas for a traditional l-shaped kitchen in Minneapolis with a belfast sink, recessed-panel cabinets, green cabinets, white splashback, stone slab splashback, integrated appliances, dark hardwood flooring, an island, brown floors, white worktops and exposed beams.

This is an example of a large classic l-shaped open plan kitchen in Paris with a submerged sink, flat-panel cabinets, light wood cabinets, laminate countertops, multi-coloured splashback, cement tile splashback, integrated appliances, ceramic flooring, an island, grey floors, grey worktops and exposed beams.

This beautiful Berkshire farmhouse was built by 377 Builders and architect Clark and Green Architecture. Photographed by © Lisa Vollmer in 2019.
Design ideas for a large rural l-shaped open plan kitchen in Boston with medium hardwood flooring, an island, an integrated sink, shaker cabinets, medium wood cabinets, integrated appliances, beige floors, grey worktops and exposed beams.
Design ideas for a large rural l-shaped open plan kitchen in Boston with medium hardwood flooring, an island, an integrated sink, shaker cabinets, medium wood cabinets, integrated appliances, beige floors, grey worktops and exposed beams.
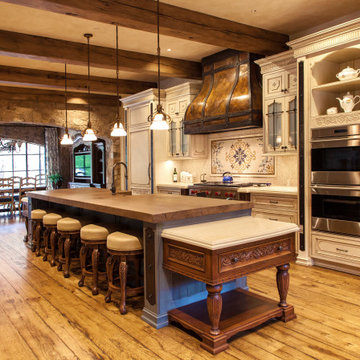
Design ideas for a galley kitchen/diner in New York with a belfast sink, raised-panel cabinets, distressed cabinets, wood worktops, multi-coloured splashback, integrated appliances, medium hardwood flooring, an island, brown floors, brown worktops and exposed beams.

Cocina abierta y lavadero cerrado
Medium sized rustic grey and white single-wall open plan kitchen in Other with a submerged sink, beaded cabinets, engineered stone countertops, grey splashback, engineered quartz splashback, integrated appliances, concrete flooring, an island, grey floors, grey worktops and exposed beams.
Medium sized rustic grey and white single-wall open plan kitchen in Other with a submerged sink, beaded cabinets, engineered stone countertops, grey splashback, engineered quartz splashback, integrated appliances, concrete flooring, an island, grey floors, grey worktops and exposed beams.
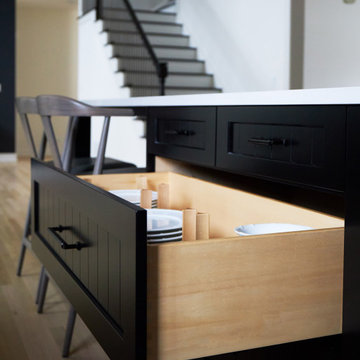
This is an example of a large traditional u-shaped kitchen/diner in Chicago with a submerged sink, recessed-panel cabinets, white cabinets, engineered stone countertops, white splashback, ceramic splashback, integrated appliances, medium hardwood flooring, an island, brown floors, white worktops and exposed beams.

This is an example of a large contemporary u-shaped open plan kitchen in Vancouver with a submerged sink, flat-panel cabinets, beige cabinets, engineered stone countertops, integrated appliances, concrete flooring, an island, grey floors, grey worktops and exposed beams.
Kitchen with Integrated Appliances and Exposed Beams Ideas and Designs
4