Kitchen with Integrated Appliances and Exposed Beams Ideas and Designs
Refine by:
Budget
Sort by:Popular Today
101 - 120 of 1,981 photos
Item 1 of 3
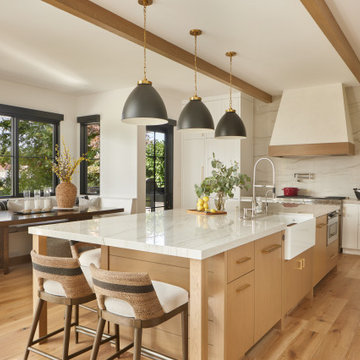
Inspiration for a farmhouse l-shaped kitchen/diner in Seattle with a belfast sink, shaker cabinets, white cabinets, white splashback, integrated appliances, medium hardwood flooring, an island, brown floors, white worktops and exposed beams.
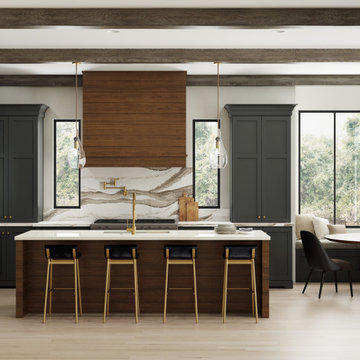
Dramatic and moody never looked so good, or so inviting. Beautiful shiplap detailing on the wood hood and the kitchen island create a sleek modern farmhouse vibe in the decidedly modern kitchen. An entire wall of tall cabinets conceals a large refrigerator in plain sight and a walk-in pantry for amazing storage.
Two beautiful counter-sitting larder cabinets flank each side of the cooking area creating an abundant amount of specialized storage. An extra sink and open shelving in the beverage area makes for easy clean-ups after cocktails for two or an entire dinner party.
The warm contrast of paint and stain finishes makes this cozy kitchen a space that will be the focal point of many happy gatherings. The two-tone cabinets feature Dura Supreme Cabinetry’s Carson Panel door style is a dark green “Rock Bottom” paint contrasted with the “Hazelnut” stained finish on Cherry.
Design by Danee Bohn of Studio M Kitchen & Bath, Plymouth, Minnesota.
Request a FREE Dura Supreme Brochure Packet:
https://www.durasupreme.com/request-brochures/
Find a Dura Supreme Showroom near you today:
https://www.durasupreme.com/request-brochures
Want to become a Dura Supreme Dealer? Go to:
https://www.durasupreme.com/become-a-cabinet-dealer-request-form/
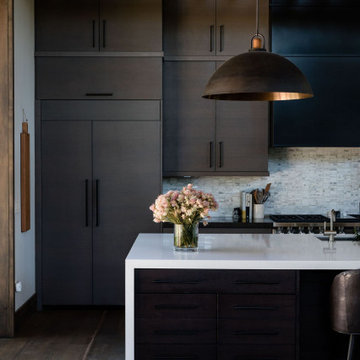
Inspiration for a rustic galley kitchen in San Francisco with a submerged sink, flat-panel cabinets, dark wood cabinets, integrated appliances, dark hardwood flooring, an island, brown floors, white worktops and exposed beams.

The central T-shape island is a workhorse for preparation, yet provides a cozy spot where a line of leather-backed barstools encourage conversation. The darkly stained finish provides contrast and anchors the space to separate it from other kitchen elements. The black metal light fixture, veining of the natural quartzite countertops, and accessories provide elegant contrast to the neutral theme through pattern, contrast and pops of color.

This is an example of a contemporary l-shaped open plan kitchen in Montpellier with a submerged sink, light wood cabinets, granite worktops, grey splashback, granite splashback, integrated appliances, travertine flooring, an island, grey worktops and exposed beams.

Photo of an industrial galley kitchen in Madrid with flat-panel cabinets, black cabinets, grey splashback, integrated appliances, light hardwood flooring, an island, beige floors, grey worktops and exposed beams.

A la demande des clients, la cuisine est colorée. Conservation du sol existant. La crédence en carreaux de ciment a des touches de bleu rappelant la couleur des caissons de cuisine. Plans de travail et étagères sont en bois pour s'harmoniser avec les poutres.
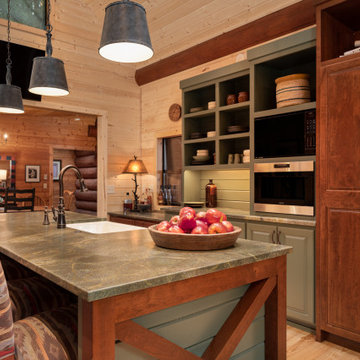
Photo of a rustic kitchen in Seattle with integrated appliances, light hardwood flooring, beige floors and exposed beams.
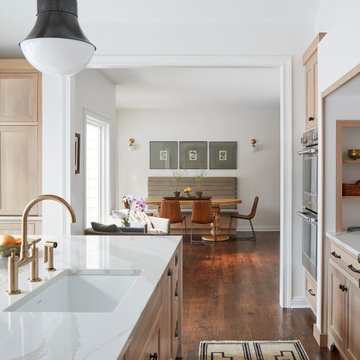
Large traditional u-shaped kitchen/diner in Chicago with a submerged sink, flat-panel cabinets, light wood cabinets, engineered stone countertops, white splashback, engineered quartz splashback, integrated appliances, medium hardwood flooring, an island, brown floors, white worktops and exposed beams.

Perched high above the Islington Golf course, on a quiet cul-de-sac, this contemporary residential home is all about bringing the outdoor surroundings in. In keeping with the French style, a metal and slate mansard roofline dominates the façade, while inside, an open concept main floor split across three elevations, is punctuated by reclaimed rough hewn fir beams and a herringbone dark walnut floor. The elegant kitchen includes Calacatta marble countertops, Wolf range, SubZero glass paned refrigerator, open walnut shelving, blue/black cabinetry with hand forged bronze hardware and a larder with a SubZero freezer, wine fridge and even a dog bed. The emphasis on wood detailing continues with Pella fir windows framing a full view of the canopy of trees that hang over the golf course and back of the house. This project included a full reimagining of the backyard landscaping and features the use of Thermory decking and a refurbished in-ground pool surrounded by dark Eramosa limestone. Design elements include the use of three species of wood, warm metals, various marbles, bespoke lighting fixtures and Canadian art as a focal point within each space. The main walnut waterfall staircase features a custom hand forged metal railing with tuning fork spindles. The end result is a nod to the elegance of French Country, mixed with the modern day requirements of a family of four and two dogs!

Inspiration for a medium sized rustic u-shaped open plan kitchen in Denver with a belfast sink, shaker cabinets, distressed cabinets, concrete worktops, brown splashback, stone tiled splashback, integrated appliances, dark hardwood flooring, an island, brown floors, grey worktops and exposed beams.
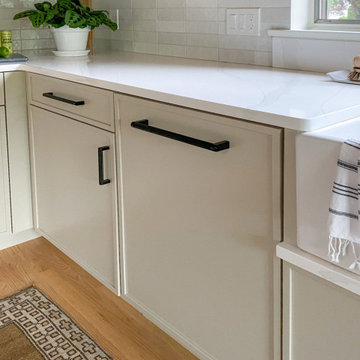
Kitchen design and full gut remodel in post and beam kitchen. New layout to improve functionality and flow, with center kitchen island, tall pantry storage cabinet, soft gray-beige shaker-style cabinets (Benjamin Moore Revere Pewter), quartz countertop, stacked subway tile backsplash, metal mesh cabinet fronts, Thermador range and hood vent, paneled refrigerator, Shaw's fireclay apron-front sink, matte black fixtures and hardware, cable lighting, and hardwood flooring.

Photography by Michael. J Lee Photography
Design ideas for a large contemporary l-shaped open plan kitchen in Boston with a submerged sink, flat-panel cabinets, white cabinets, marble worktops, blue splashback, glass tiled splashback, integrated appliances, light hardwood flooring, an island, white worktops and exposed beams.
Design ideas for a large contemporary l-shaped open plan kitchen in Boston with a submerged sink, flat-panel cabinets, white cabinets, marble worktops, blue splashback, glass tiled splashback, integrated appliances, light hardwood flooring, an island, white worktops and exposed beams.
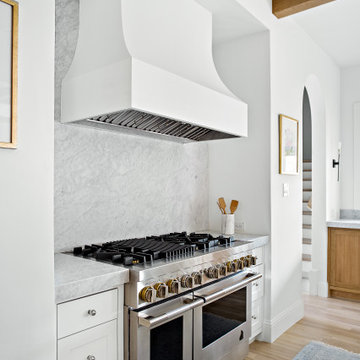
Classic, timeless and ideally positioned on a sprawling corner lot set high above the street, discover this designer dream home by Jessica Koltun. The blend of traditional architecture and contemporary finishes evokes feelings of warmth while understated elegance remains constant throughout this Midway Hollow masterpiece unlike no other. This extraordinary home is at the pinnacle of prestige and lifestyle with a convenient address to all that Dallas has to offer.
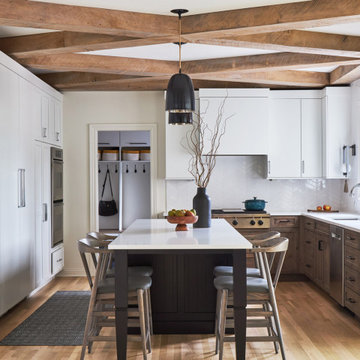
Large traditional u-shaped kitchen/diner in Chicago with a submerged sink, recessed-panel cabinets, white cabinets, engineered stone countertops, white splashback, ceramic splashback, integrated appliances, medium hardwood flooring, an island, brown floors, white worktops and exposed beams.
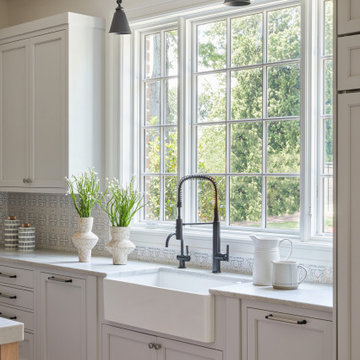
Modern farmhouse kitchen. Brown kitchen table surrounded by plush chairs + a breakfast bar with comfy stools.
Large traditional kitchen in New York with a belfast sink, integrated appliances, medium hardwood flooring, an island, brown floors and exposed beams.
Large traditional kitchen in New York with a belfast sink, integrated appliances, medium hardwood flooring, an island, brown floors and exposed beams.

This open-plan kitchen diner is the hub of the house. We kept the country Cotswolds feel but incorporated some contemporary elements to update the decor, playing with the colours that the owner particularly loves, blue and green. The large round table fits up to 10 people, ideal for large diner parties from day time to evening.

Beautiful project that has rift white oak cabinetry. It's grain matched horizontally. The refrigerator / freezer are panel ready so they're hidden. This project was with JSM Builders and Steamboat Architectural Associates.

Modern Mediterranean new construction home featuring custom finishes throughout. A warm, Mediterranean palette, brass fixtures, colorful accents make this home a one-of-a-kind.
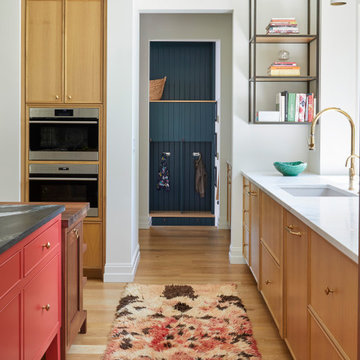
Dimensional textures, a color palate inspired by nature and the blend of multiple wood finishes create a striking kitchen that beautifully balances contrast and cohesion. Rift cut white oak, walnut and painted maple cabinetry from Grabill Cabinets all exist harmoniously in the space and provide ample storage and cooking space. The bold painted island pairs wonderfully with the custom bar benches. Builder: Insignia Homes, Architect: Lorenz & Co., Interior Design: Deidre Interiors, Cabinety: Grabill Cabinets, Appliances: Bekins,
Photography: Werner Straube Photography
Kitchen with Integrated Appliances and Exposed Beams Ideas and Designs
6