Kitchen with Laminate Countertops and Grey Floors Ideas and Designs
Refine by:
Budget
Sort by:Popular Today
181 - 200 of 5,280 photos
Item 1 of 3
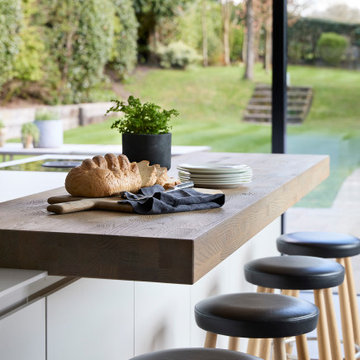
This modern timber-clad extension frames a monochrome kitchen living space designed for a busy household.
Contemporary grey and white single-wall open plan kitchen in Other with a built-in sink, flat-panel cabinets, white cabinets, laminate countertops, white splashback, black appliances, concrete flooring, an island, grey floors and white worktops.
Contemporary grey and white single-wall open plan kitchen in Other with a built-in sink, flat-panel cabinets, white cabinets, laminate countertops, white splashback, black appliances, concrete flooring, an island, grey floors and white worktops.
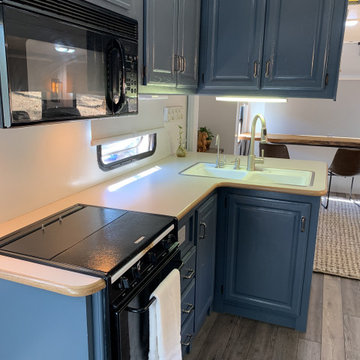
Cabinets were painted, floors replaced, wallpaper removed and painted. we kept the old counter top and replaced the faucet..
Design ideas for a small bohemian l-shaped kitchen/diner in Sacramento with blue cabinets, laminate countertops, grey splashback, black appliances, laminate floors, no island, grey floors and beige worktops.
Design ideas for a small bohemian l-shaped kitchen/diner in Sacramento with blue cabinets, laminate countertops, grey splashback, black appliances, laminate floors, no island, grey floors and beige worktops.

Inspiration for an expansive contemporary l-shaped enclosed kitchen in Grenoble with a built-in sink, beaded cabinets, black cabinets, laminate countertops, beige splashback, stainless steel appliances, concrete flooring, no island, grey floors, beige worktops and a drop ceiling.
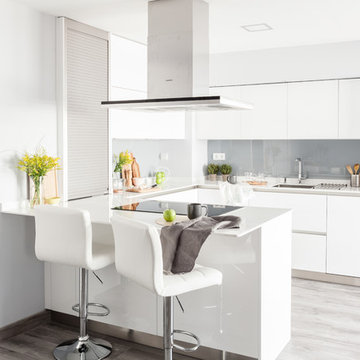
Cocina por AGV Tecnichal Kitchens
Fotografía y Estilismo Slow & Chic
Medium sized contemporary u-shaped kitchen in Madrid with a submerged sink, flat-panel cabinets, white cabinets, laminate countertops, grey splashback, stainless steel appliances, laminate floors, a breakfast bar, grey floors, white worktops and glass sheet splashback.
Medium sized contemporary u-shaped kitchen in Madrid with a submerged sink, flat-panel cabinets, white cabinets, laminate countertops, grey splashback, stainless steel appliances, laminate floors, a breakfast bar, grey floors, white worktops and glass sheet splashback.
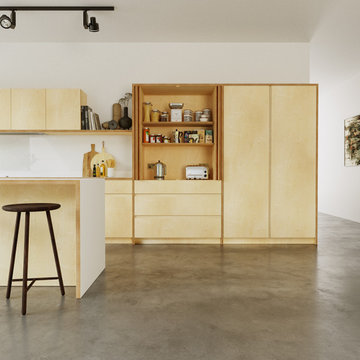
Using our Standard range of cabinets, we can create a minimal and modern feel to your kitchen space.
Shown here is the clear lacquered Birch Plywood. We also offer various soft touch laminates and real wood veneers.
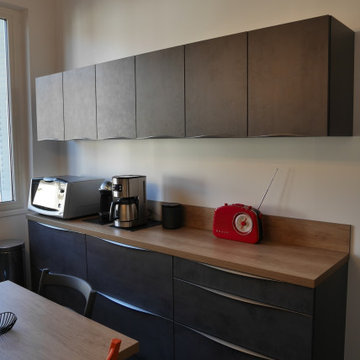
Cuisine Sachsen küchen
This is an example of a medium sized contemporary galley enclosed kitchen in Lyon with a single-bowl sink, flat-panel cabinets, grey cabinets, laminate countertops, wood splashback, stainless steel appliances, vinyl flooring, no island and grey floors.
This is an example of a medium sized contemporary galley enclosed kitchen in Lyon with a single-bowl sink, flat-panel cabinets, grey cabinets, laminate countertops, wood splashback, stainless steel appliances, vinyl flooring, no island and grey floors.
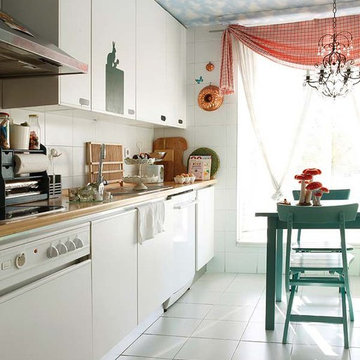
María de Miguel
Design ideas for a small classic single-wall enclosed kitchen in Madrid with a single-bowl sink, flat-panel cabinets, white cabinets, laminate countertops, white splashback, porcelain splashback, white appliances, ceramic flooring, no island, grey floors and brown worktops.
Design ideas for a small classic single-wall enclosed kitchen in Madrid with a single-bowl sink, flat-panel cabinets, white cabinets, laminate countertops, white splashback, porcelain splashback, white appliances, ceramic flooring, no island, grey floors and brown worktops.
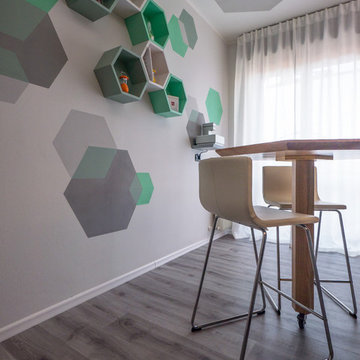
Liadesign
Small contemporary single-wall open plan kitchen in Milan with a single-bowl sink, flat-panel cabinets, grey cabinets, laminate countertops, grey splashback, stainless steel appliances, lino flooring, a breakfast bar, grey floors and grey worktops.
Small contemporary single-wall open plan kitchen in Milan with a single-bowl sink, flat-panel cabinets, grey cabinets, laminate countertops, grey splashback, stainless steel appliances, lino flooring, a breakfast bar, grey floors and grey worktops.
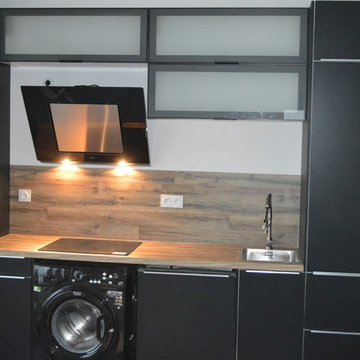
Antoine LEJEUNE
Inspiration for a medium sized contemporary l-shaped open plan kitchen in Other with a submerged sink, beaded cabinets, black cabinets, laminate countertops, brown splashback, wood splashback, integrated appliances, ceramic flooring, no island and grey floors.
Inspiration for a medium sized contemporary l-shaped open plan kitchen in Other with a submerged sink, beaded cabinets, black cabinets, laminate countertops, brown splashback, wood splashback, integrated appliances, ceramic flooring, no island and grey floors.
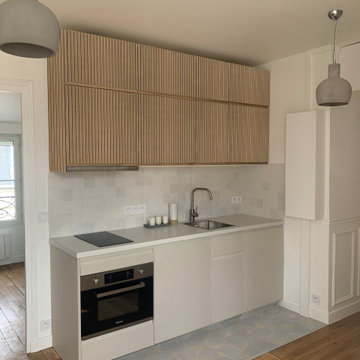
La cuisine a été déplacée et recréée dans la salle à manger. J'ai opté pour une cuisine ouverte IKEA avec des façades de meubles hauts superfront. Tout l'essentiel est là, four combiné, plaque, lave linge frigo bas et en haut la hotte et des placards hauts. Dans une harmonie de gris et beige la cuisine s'harmonise avec le bois du sol et le béton des suspensions.
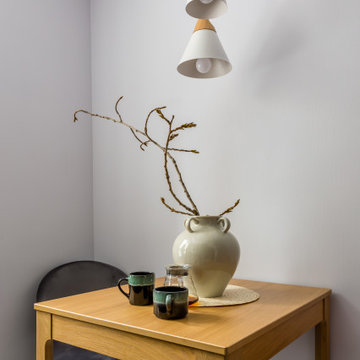
This is an example of a small scandinavian single-wall kitchen/diner in Moscow with a built-in sink, flat-panel cabinets, green cabinets, laminate countertops, white splashback, ceramic splashback, black appliances, porcelain flooring, grey floors and beige worktops.

This is an example of a medium sized world-inspired single-wall open plan kitchen in Osaka with a submerged sink, open cabinets, grey cabinets, laminate countertops, grey splashback, marble splashback, stainless steel appliances, cement flooring, an island, grey floors, grey worktops and a wallpapered ceiling.
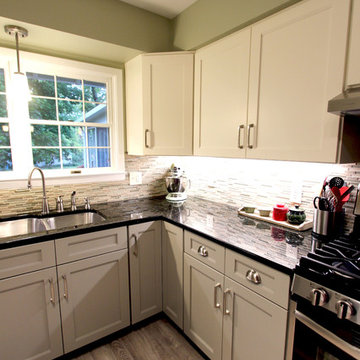
In this kitchen the original cabinets were refaced with two different color pallets. On the base cabinets, Medallion Stockton with a flat center panel Harbor Mist and on the wall cabinets the color Divinity. New rollout trays were installed. A new cabinet was installed above the refrigerator with an additional side door entrance. Kichler track lighting was installed and a single pendent light above the sink, both in brushed nickel. On the floor, Echo Bay 5mm thick vinyl flooring in Ashland slate was installed.
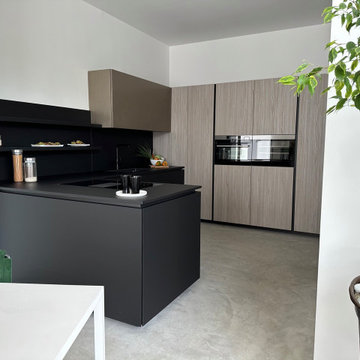
Composizione atelier 5_A una combinazione di materiali tecnici dal sapore industrial ma sempre elegante con armadio angolo in laminato larice, pensile max elettrico laccato metallo champagne mentre si è utilizzato la finitura Fenix nero per basi e piano
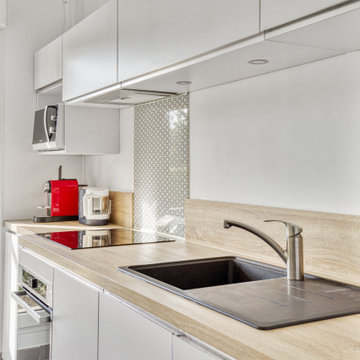
This is an example of a medium sized modern galley open plan kitchen in Paris with a submerged sink, flat-panel cabinets, white cabinets, laminate countertops, beige splashback, wood splashback, integrated appliances, ceramic flooring, no island, grey floors and beige worktops.
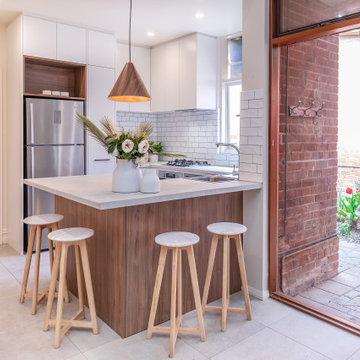
Small contemporary u-shaped kitchen in Adelaide with a double-bowl sink, flat-panel cabinets, white cabinets, laminate countertops, white splashback, metro tiled splashback, stainless steel appliances, cement flooring, a breakfast bar, grey floors and grey worktops.
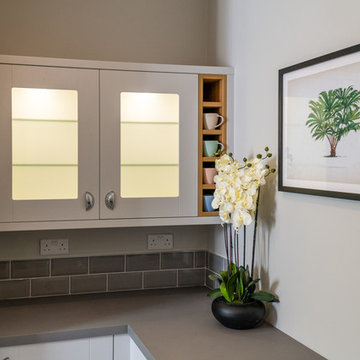
Vacant Home Staging by Alx Gunn Interiors, Sussex, UK
Design ideas for a medium sized contemporary u-shaped enclosed kitchen in Sussex with a built-in sink, shaker cabinets, grey cabinets, laminate countertops, grey splashback, metro tiled splashback, black appliances, ceramic flooring, no island, grey floors and grey worktops.
Design ideas for a medium sized contemporary u-shaped enclosed kitchen in Sussex with a built-in sink, shaker cabinets, grey cabinets, laminate countertops, grey splashback, metro tiled splashback, black appliances, ceramic flooring, no island, grey floors and grey worktops.
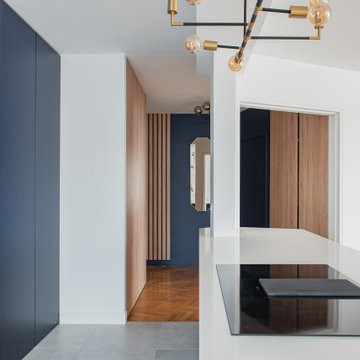
Inspiration for a medium sized modern grey and white galley kitchen/diner in Paris with a submerged sink, blue cabinets, laminate countertops, white splashback, cement flooring, an island, grey floors and white worktops.

Création d’un grand appartement familial avec espace parental et son studio indépendant suite à la réunion de deux lots. Une rénovation importante est effectuée et l’ensemble des espaces est restructuré et optimisé avec de nombreux rangements sur mesure. Les espaces sont ouverts au maximum pour favoriser la vue vers l’extérieur.

A stunning compact one bedroom annex shipping container home.
The perfect choice for a first time buyer, offering a truly affordable way to build their very own first home, or alternatively, the H1 would serve perfectly as a retirement home to keep loved ones close, but allow them to retain a sense of independence.
Features included with H1 are:
Master bedroom with fitted wardrobes.
Master shower room with full size walk-in shower enclosure, storage, modern WC and wash basin.
Open plan kitchen, dining, and living room, with large glass bi-folding doors.
DIMENSIONS: 12.5m x 2.8m footprint (approx.)
LIVING SPACE: 27 SqM (approx.)
PRICE: £49,000 (for basic model shown)
Kitchen with Laminate Countertops and Grey Floors Ideas and Designs
10