Kitchen with Laminate Countertops and Grey Floors Ideas and Designs
Refine by:
Budget
Sort by:Popular Today
121 - 140 of 5,278 photos
Item 1 of 3
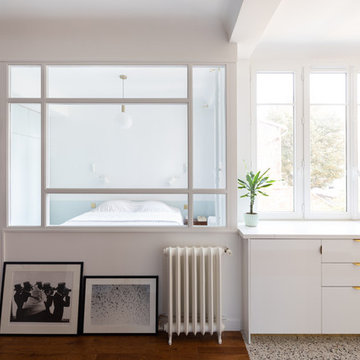
Hugo Hebrard
Medium sized contemporary l-shaped kitchen/diner in Paris with a submerged sink, beaded cabinets, white cabinets, laminate countertops, grey splashback, stone tiled splashback, white appliances, terrazzo flooring, no island, grey floors and white worktops.
Medium sized contemporary l-shaped kitchen/diner in Paris with a submerged sink, beaded cabinets, white cabinets, laminate countertops, grey splashback, stone tiled splashback, white appliances, terrazzo flooring, no island, grey floors and white worktops.
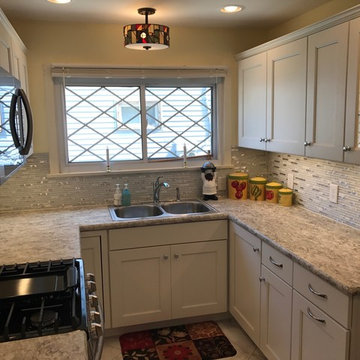
Wellborn Bishop MDF doors with slab drawer fronts in porcelain finish, Italian White di Pesco custom crescent edge flat deck laminate countertops, Imagery Whitehorse glass & stone tiled backsplash, and Alterna Reserve Rossini Marble Grey Mist flooring installed on a diagonal with Smoke grout are featured in this just completed kitchen remodel. Florence polished chrome knobs on doors and Belfast polished chrome pulls on drawers add the finishing touches along with some bright splashes of reds and yellows to liven up the room.
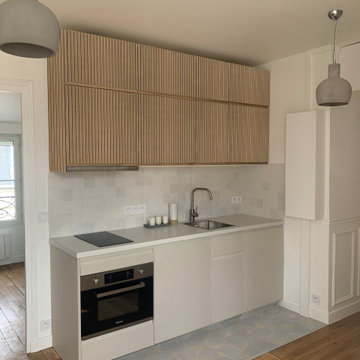
La cuisine a été déplacée et recréée dans la salle à manger. J'ai opté pour une cuisine ouverte IKEA avec des façades de meubles hauts superfront. Tout l'essentiel est là, four combiné, plaque, lave linge frigo bas et en haut la hotte et des placards hauts. Dans une harmonie de gris et beige la cuisine s'harmonise avec le bois du sol et le béton des suspensions.
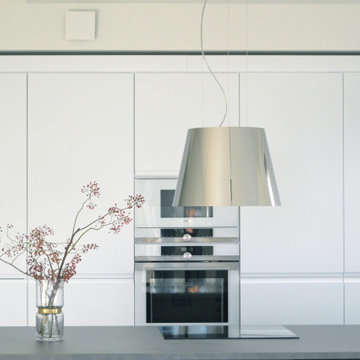
This is an example of a medium sized contemporary l-shaped open plan kitchen in Hamburg with flat-panel cabinets, white cabinets, laminate countertops, white splashback, white appliances, dark hardwood flooring, an island, grey floors and grey worktops.
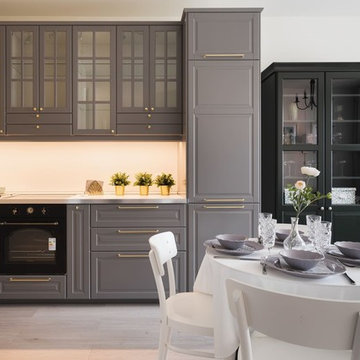
This is an example of a medium sized scandinavian l-shaped open plan kitchen in Saint Petersburg with a built-in sink, recessed-panel cabinets, grey cabinets, laminate countertops, white splashback, black appliances, laminate floors, no island, grey floors and white worktops.
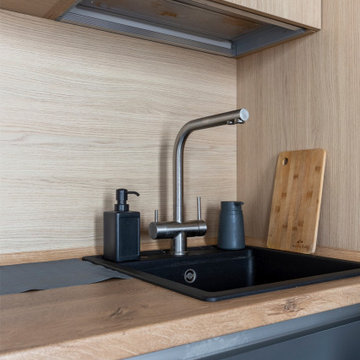
Small industrial single-wall open plan kitchen in Moscow with a submerged sink, flat-panel cabinets, grey cabinets, laminate countertops, beige splashback, wood splashback, black appliances, porcelain flooring, no island, grey floors and beige worktops.
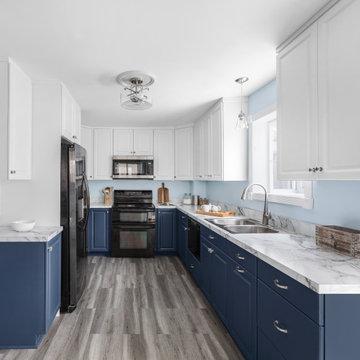
This is an example of a medium sized traditional galley kitchen/diner in Philadelphia with a double-bowl sink, raised-panel cabinets, blue cabinets, laminate countertops, stainless steel appliances, vinyl flooring, grey floors and white worktops.
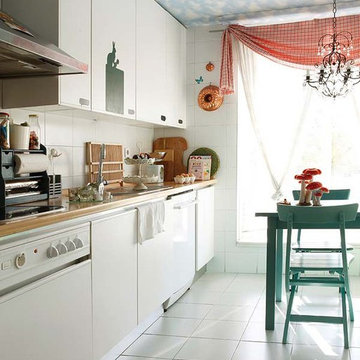
This is an example of a medium sized traditional single-wall kitchen/diner in Madrid with a single-bowl sink, flat-panel cabinets, white cabinets, laminate countertops, white splashback, ceramic splashback, white appliances, ceramic flooring, no island, grey floors and beige worktops.

This is an example of a medium sized modern single-wall open plan kitchen in Madrid with an integrated sink, recessed-panel cabinets, light wood cabinets, laminate countertops, grey splashback, travertine splashback, stainless steel appliances, travertine flooring, an island, grey floors and grey worktops.
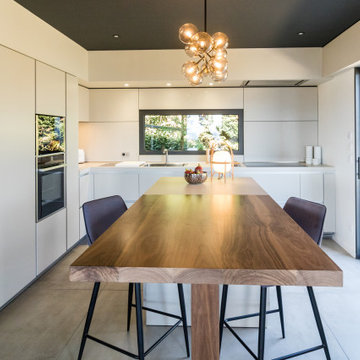
Modèle : collection b1
Finition façades : laqué mate
Finition crédence : stratifié
Hauteur de socle : 10cm
Plan de travail : stratifié + table noyer massif

Photo of a small rural l-shaped open plan kitchen in San Francisco with a single-bowl sink, flat-panel cabinets, white cabinets, laminate countertops, white splashback, ceramic splashback, white appliances, concrete flooring, no island, grey floors, brown worktops and a vaulted ceiling.
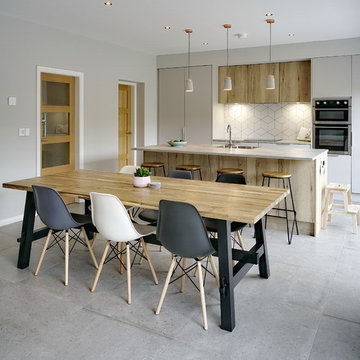
This contemporary, family friendly space is open plan including a dining area, and lounge with wood burning stove.
The footprint is compact, however this kitchen boasts lots of storage within the tall cabinets, and also a very efficiently used island.
The homeowner opted for a matte cashmere door, and a feature reclaimed oak door.
The concrete effect worktop is actually a high-quality laminate that adds depth to the otherwise simple design.
A double larder houses not only the ambient food, but also items that typically sit out on worktops such as the kettle and toaster. The homeowners are able to simply close the door to conceal any mess!
Jim Heal- Collings & Heal Photography
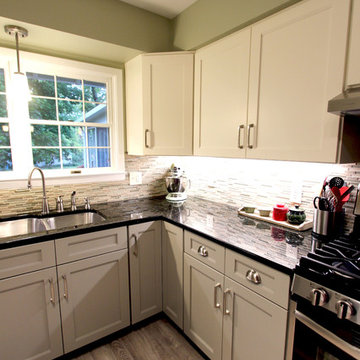
In this kitchen the original cabinets were refaced with two different color pallets. On the base cabinets, Medallion Stockton with a flat center panel Harbor Mist and on the wall cabinets the color Divinity. New rollout trays were installed. A new cabinet was installed above the refrigerator with an additional side door entrance. Kichler track lighting was installed and a single pendent light above the sink, both in brushed nickel. On the floor, Echo Bay 5mm thick vinyl flooring in Ashland slate was installed.

Création d'une cuisine sur mesure avec "niche" bleue.
Conception d'un casier bouteilles intégré dans les colonnes de rangements.
Joints creux parfaitement alignés.
Détail des poignées de meubles filantes noires.
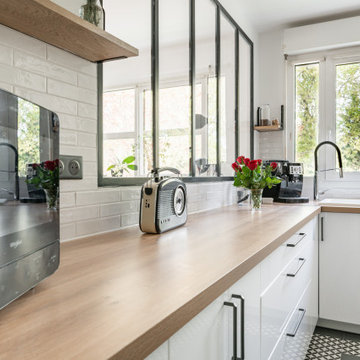
Cuisine - Vue de l'entrée
Photo of a medium sized urban u-shaped enclosed kitchen in Paris with a submerged sink, white cabinets, laminate countertops, white splashback, metro tiled splashback, black appliances, cement flooring, no island, grey floors and brown worktops.
Photo of a medium sized urban u-shaped enclosed kitchen in Paris with a submerged sink, white cabinets, laminate countertops, white splashback, metro tiled splashback, black appliances, cement flooring, no island, grey floors and brown worktops.
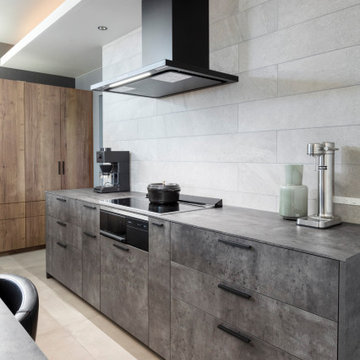
This is an example of a modern grey and brown galley open plan kitchen in Tokyo with a submerged sink, beaded cabinets, grey cabinets, laminate countertops, grey splashback, an island, grey floors and grey worktops.

Stéphane Vasco
Medium sized scandinavian u-shaped open plan kitchen in Paris with flat-panel cabinets, white cabinets, laminate countertops, black splashback, terracotta splashback, porcelain flooring, grey floors, a built-in sink, white appliances, a breakfast bar and black worktops.
Medium sized scandinavian u-shaped open plan kitchen in Paris with flat-panel cabinets, white cabinets, laminate countertops, black splashback, terracotta splashback, porcelain flooring, grey floors, a built-in sink, white appliances, a breakfast bar and black worktops.
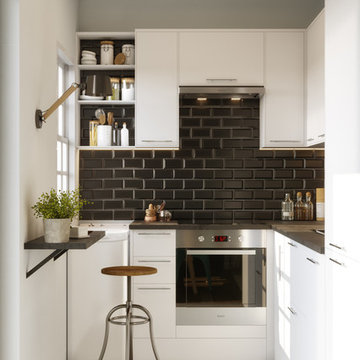
Small contemporary l-shaped kitchen/diner in Paris with a single-bowl sink, laminate countertops, black splashback, ceramic splashback, stainless steel appliances, ceramic flooring, no island, grey floors and black worktops.

Dans cet appartement très lumineux et tourné vers la ville, l'enjeu était de créer des espaces distincts sans perdre cette luminosité. Grâce à du mobilier sur mesure, nous sommes parvenus à créer des espaces communs différents.
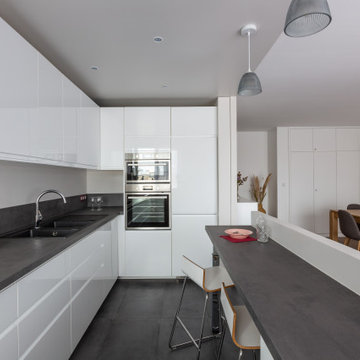
Rénovation complète d'un appartement 3 pièces de 80m² dans Paris.
Un grand bloc cube de couleur beige (murs et plafond) regroupe la cuisine, et les placards de l'entrée.
La cuisine blanc laquée s'harmonise très bien avec le sol et le plan de travail de teinte gris noir. Cette cuisine offre de nombreux rangements.
Une ambiance Bohème chic contemporain prend forme dans cette pièce et tout l'appartement.
L'agence a une mission clés en main: rénovation complète du bien par l'agencement, les travaux, mais également par tout l'agencement mobilier décoration.
Kitchen with Laminate Countertops and Grey Floors Ideas and Designs
7