Kitchen with Laminate Countertops and Grey Floors Ideas and Designs
Refine by:
Budget
Sort by:Popular Today
41 - 60 of 5,278 photos
Item 1 of 3

Using our Standard range of cabinets, we can create a minimal and modern feel to your kitchen space.
Shown here is the clear lacquered Birch Plywood. We also offer various soft touch laminates and real wood veneers.

Размер 3750*2600
Корпус ЛДСП Egger дуб небраска натуральный, графит
Фасады МДФ матовая эмаль, фреза Арт
Столешница Egger
Встроенная техника, подсветка, стеклянный фартук
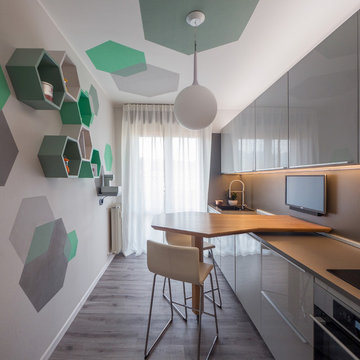
Liadesign
Small contemporary single-wall open plan kitchen in Milan with a single-bowl sink, flat-panel cabinets, grey cabinets, laminate countertops, grey splashback, stainless steel appliances, lino flooring, a breakfast bar, grey floors and grey worktops.
Small contemporary single-wall open plan kitchen in Milan with a single-bowl sink, flat-panel cabinets, grey cabinets, laminate countertops, grey splashback, stainless steel appliances, lino flooring, a breakfast bar, grey floors and grey worktops.
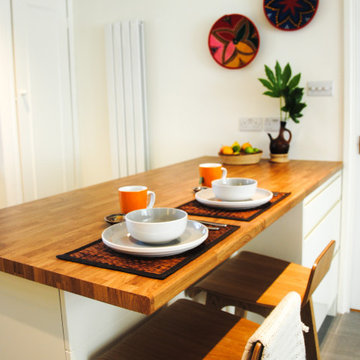
A neutral pallet is maintained throughout with sudden pops of colour brought by handmade pieces hung on the wall.
Inspiration for a small contemporary l-shaped kitchen/diner in London with a double-bowl sink, flat-panel cabinets, beige cabinets, laminate countertops, multi-coloured splashback, metro tiled splashback, stainless steel appliances, porcelain flooring, a breakfast bar, grey floors and brown worktops.
Inspiration for a small contemporary l-shaped kitchen/diner in London with a double-bowl sink, flat-panel cabinets, beige cabinets, laminate countertops, multi-coloured splashback, metro tiled splashback, stainless steel appliances, porcelain flooring, a breakfast bar, grey floors and brown worktops.

With the new doors the feel of the space completely changed. It came a lighter and brighter spaces and with the few extra spare metres made all the difference to the space in the room. Keeping everything neutral was key to this project to maximise rental potential
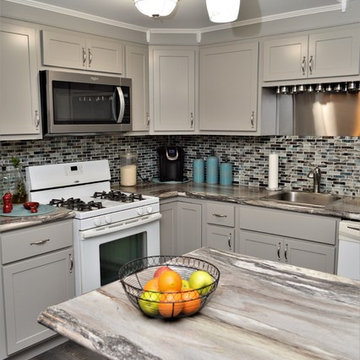
Cabinet Brand: BaileyTown Select
Wood Species: Maple
Cabinet Finish: Limestone
Door Style: Georgetown
Counter tops: Laminate, Amore edge, Dolce Vita color
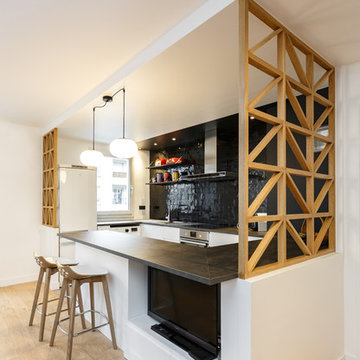
Stéphane Vasco
Photo of a medium sized scandi u-shaped open plan kitchen in Paris with a single-bowl sink, flat-panel cabinets, white cabinets, laminate countertops, black splashback, terracotta splashback, integrated appliances, porcelain flooring, no island, grey floors and grey worktops.
Photo of a medium sized scandi u-shaped open plan kitchen in Paris with a single-bowl sink, flat-panel cabinets, white cabinets, laminate countertops, black splashback, terracotta splashback, integrated appliances, porcelain flooring, no island, grey floors and grey worktops.
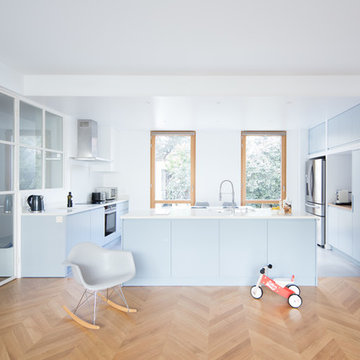
Philippe Billard
Large contemporary u-shaped open plan kitchen in Paris with a submerged sink, flat-panel cabinets, blue cabinets, white splashback, stainless steel appliances, light hardwood flooring, an island, white worktops, laminate countertops and grey floors.
Large contemporary u-shaped open plan kitchen in Paris with a submerged sink, flat-panel cabinets, blue cabinets, white splashback, stainless steel appliances, light hardwood flooring, an island, white worktops, laminate countertops and grey floors.
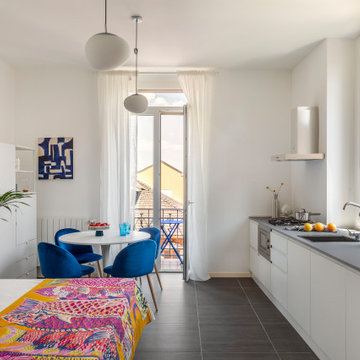
Soggiorno con angolo cottura
Design ideas for a small contemporary single-wall open plan kitchen in Milan with a built-in sink, flat-panel cabinets, white cabinets, laminate countertops, stainless steel appliances, porcelain flooring, no island, grey floors and grey worktops.
Design ideas for a small contemporary single-wall open plan kitchen in Milan with a built-in sink, flat-panel cabinets, white cabinets, laminate countertops, stainless steel appliances, porcelain flooring, no island, grey floors and grey worktops.

Kitchen dining area featuring plywood window seat and clerestory window
Photo of a medium sized urban open plan kitchen in London with an integrated sink, flat-panel cabinets, stainless steel cabinets, laminate countertops, white splashback, terracotta splashback, stainless steel appliances, concrete flooring, an island, grey floors, orange worktops and exposed beams.
Photo of a medium sized urban open plan kitchen in London with an integrated sink, flat-panel cabinets, stainless steel cabinets, laminate countertops, white splashback, terracotta splashback, stainless steel appliances, concrete flooring, an island, grey floors, orange worktops and exposed beams.
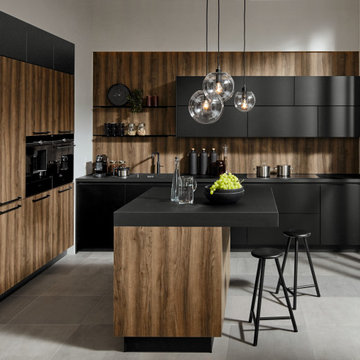
Medium sized contemporary galley kitchen/diner in Other with a single-bowl sink, flat-panel cabinets, black cabinets, laminate countertops, black appliances, ceramic flooring, an island, grey floors and black worktops.
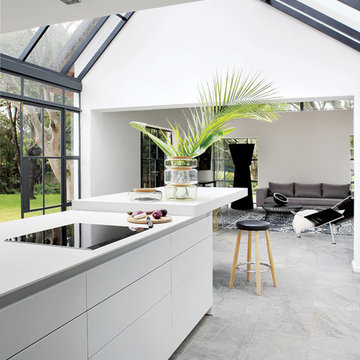
Designer Ramón Casadó
Photographer Elsa Young
Large contemporary open plan kitchen in Other with a single-bowl sink, laminate countertops, stainless steel appliances, marble flooring, an island, grey floors and white worktops.
Large contemporary open plan kitchen in Other with a single-bowl sink, laminate countertops, stainless steel appliances, marble flooring, an island, grey floors and white worktops.
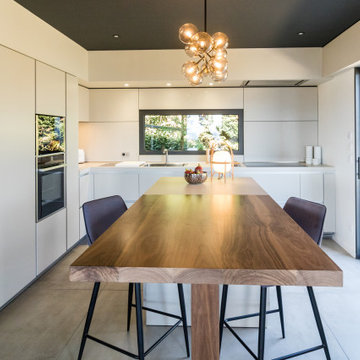
Modèle : collection b1
Finition façades : laqué mate
Finition crédence : stratifié
Hauteur de socle : 10cm
Plan de travail : stratifié + table noyer massif
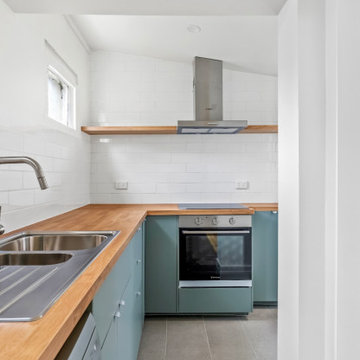
After
The kitchen renovation at the Abbotsford Project delivered the natural elegance brief. The deep green cabinetry with contrasting timber laminate benchtop wraps elegantly around the corner to maximise space and generate a seamless flow from the main living area, finished with a timeless white gloss subway tile splashback and quality stainless steel appliances.
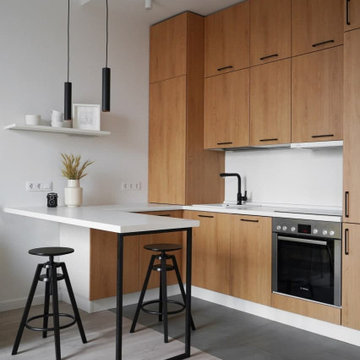
Inspiration for a small scandinavian u-shaped open plan kitchen with a submerged sink, flat-panel cabinets, medium wood cabinets, laminate countertops, white splashback, black appliances, porcelain flooring, no island, grey floors and white worktops.
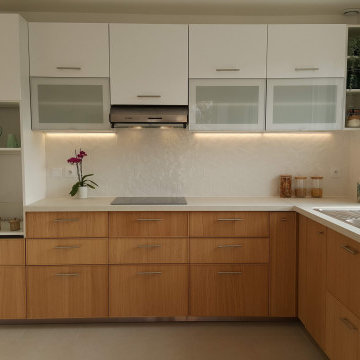
Dans le cadre d'une division d'un pavillon en 4 appartements destinés à la location, j'ai été amené à réaliser plusieurs projets d'aménagements. Dans ce deuxième appartement, vous trouverez ici l'aménagement de cuisine que j'ai réalisé. Il s'agit d'une cuisine IKEA mixant des façades blanches brillantes pour la partie haute et en bois pour la partie basse. Cet appartement étant destiné pour le moment à la location, puis éventuellement plus tard pour la revente, les couleurs choisies sont neutres, greige au sol, le PT est imitation béton crème et blanc en crédence afin que tout le monde puisse s'y projeter. Pour rythmer un peu le tout la crédence choisie est de forme hexagonale avec du relief.
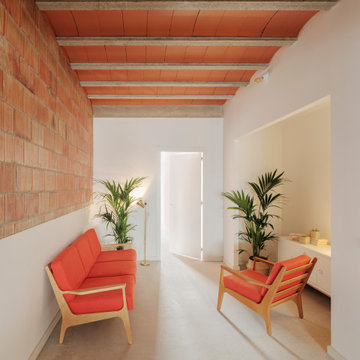
This is an example of a small scandinavian single-wall open plan kitchen in Madrid with a built-in sink, shaker cabinets, white cabinets, laminate countertops, multi-coloured splashback, ceramic splashback, stainless steel appliances, concrete flooring, no island, grey floors and white worktops.
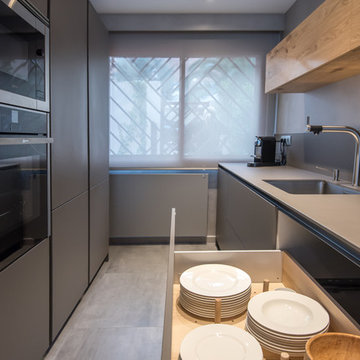
Kris Moya Estudio
This is an example of a medium sized contemporary single-wall kitchen/diner in Barcelona with a single-bowl sink, flat-panel cabinets, grey cabinets, laminate countertops, metallic splashback, metal splashback, integrated appliances, porcelain flooring, an island and grey floors.
This is an example of a medium sized contemporary single-wall kitchen/diner in Barcelona with a single-bowl sink, flat-panel cabinets, grey cabinets, laminate countertops, metallic splashback, metal splashback, integrated appliances, porcelain flooring, an island and grey floors.
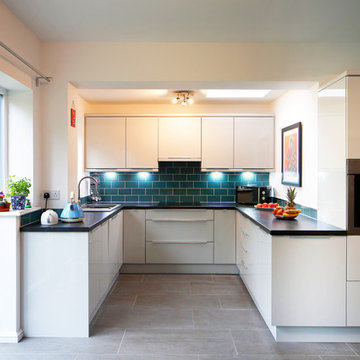
Matt McNulty
Design ideas for a medium sized contemporary u-shaped open plan kitchen in Manchester with flat-panel cabinets, grey cabinets, laminate countertops, metro tiled splashback, stainless steel appliances and grey floors.
Design ideas for a medium sized contemporary u-shaped open plan kitchen in Manchester with flat-panel cabinets, grey cabinets, laminate countertops, metro tiled splashback, stainless steel appliances and grey floors.
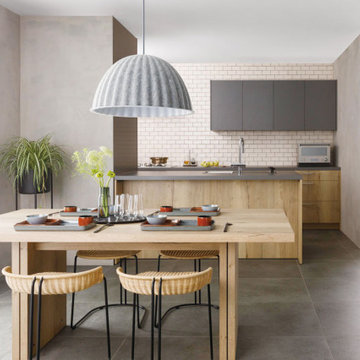
Design ideas for a modern grey and cream open plan kitchen in Tokyo with a submerged sink, beaded cabinets, light wood cabinets, laminate countertops, white splashback, no island, grey floors and grey worktops.
Kitchen with Laminate Countertops and Grey Floors Ideas and Designs
3