Kitchen with Laminate Floors and All Types of Ceiling Ideas and Designs
Refine by:
Budget
Sort by:Popular Today
101 - 120 of 2,160 photos
Item 1 of 3

Olivier Chabaud
This is an example of a rustic single-wall open plan kitchen in Paris with flat-panel cabinets, brown splashback, mosaic tiled splashback, laminate floors, an island, brown floors, brown worktops and a drop ceiling.
This is an example of a rustic single-wall open plan kitchen in Paris with flat-panel cabinets, brown splashback, mosaic tiled splashback, laminate floors, an island, brown floors, brown worktops and a drop ceiling.

Small contemporary l-shaped open plan kitchen in Lyon with a double-bowl sink, beaded cabinets, white cabinets, laminate countertops, brown splashback, stainless steel appliances, laminate floors, an island, brown floors, brown worktops and a coffered ceiling.

Walls removed to enlarge kitchen and open into the family room . Windows from ceiling to countertop for more light. Coffered ceiling adds dimension. This modern white kitchen also features two islands and two large islands.

Tapisserie brique Terra Cotta : 4 MURS.
Mur Terra Cotta : FARROW AND BALL.
Cuisine : HOWDENS.
Luminaire : LEROY MERLIN.
Ameublement : IKEA.
Design ideas for a medium sized industrial single-wall kitchen/diner in Lyon with beige floors, a coffered ceiling, a submerged sink, beaded cabinets, medium wood cabinets, wood worktops, white splashback, metro tiled splashback, white appliances, laminate floors, an island and beige worktops.
Design ideas for a medium sized industrial single-wall kitchen/diner in Lyon with beige floors, a coffered ceiling, a submerged sink, beaded cabinets, medium wood cabinets, wood worktops, white splashback, metro tiled splashback, white appliances, laminate floors, an island and beige worktops.
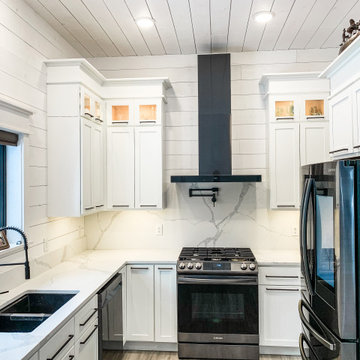
Design ideas for a large rural u-shaped open plan kitchen in Minneapolis with a submerged sink, shaker cabinets, white cabinets, quartz worktops, white splashback, engineered quartz splashback, black appliances, laminate floors, an island, brown floors, white worktops and a timber clad ceiling.
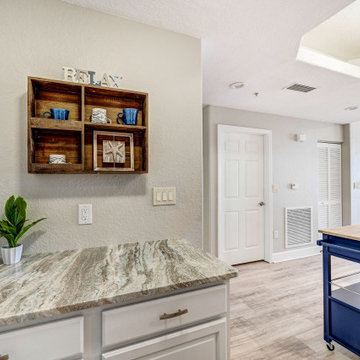
A 2005 built Cape Canaveral condo updated to 2021 Coastal Chic. The oversized existing island was relocated to create a functional Coffee/Wine bar with a new Tarra Bianca granite countertop accented with fresh white cabinets. Freshly painted Agreeable Gray walls, new Dorchester laminate plank flooring and blue rolling island further compliment the beautiful new kitchen countertops and gorgeous backsplash.
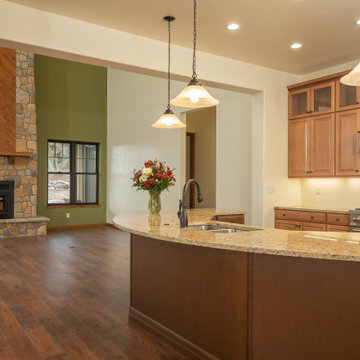
Open kitchen for a chef. Plenty of counter top space on a Santa Cecilia granite slab. Open glass cabinets to display your cherished possessions. Timberlake Cabinets features two tones, Maple Mocha and Maple Truffle.
The kitchen opens into the living room with Knotty Alder sills and trim. A wood burning fireplace surrounded in Glacier Valley Fieldstone by Boral ProStone. Mannington flooring in Restoration Chestnut Hill.
Photos by Robbie Arnold Media, Grand Junction, CO

Modern Kitchen, Granite waterfall edge countertop and full backsplash. 7615 SW Sea Serpent cabinet color, Laminate gray LVP flooring. Black Stainless steel appliances. Blanco black composite undermount sink. White Dove Wall Color OC-17 Benjamin Moore Satin.
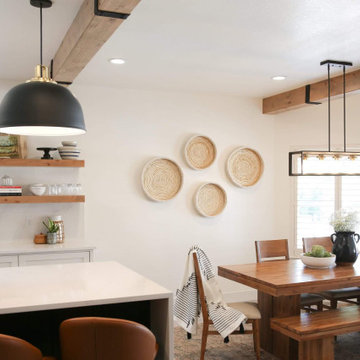
“This kitchen was a really fun project to work on. My clients entrusted this project to me and I am forever grateful for the opportunity. They allowed me to think outside the box on the space plan, and trusted me with my design selections for the project. Overall, I am so happy with how everything turned out!”
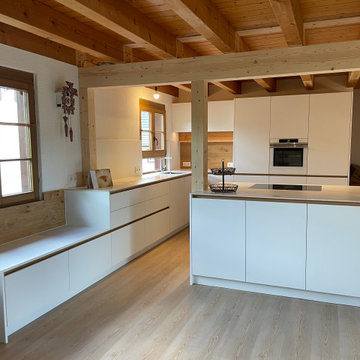
Küche mit Kochinsel.
Fronten in weiß matt, Arbeitsplatte aus weißem Keramik. Akzente wie die Griffmulden und Nischenrückwände wurden aus Eiche hergestellt. Das Bora Kochfeld wurde flächenbündig in die Arbeitsplatte eingelassen.

Cabin kitchen with light wood cabinetry, blue and white geometric backsplash tile, open shelving, milk globe sconces, and peninsula island with bar stools. Leads into all day nook with geometric rug, modern wood dining table, an eclectic chandelier, and custom benches.
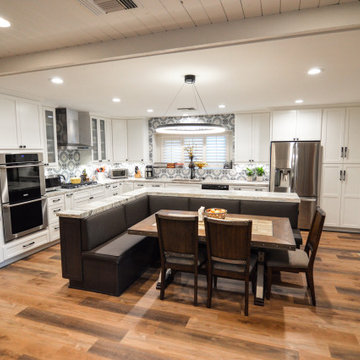
Where do we even start. We renovated just about this whole home. So much so that we decided to split the video into two parts so you can see each area in a bit more detail. Starting with the Kitchen and living areas, because let’s face it, that is the heart of the home. Taking three very separated spaces, removing, and opening the existing dividing walls, then adding back in the supports for them, created a unified living space that flows so openly it is hard to imagine it any other way. Walking in the front door there was a small entry from the formal living room to the family room, with a protruding wall, we removed the peninsula wall, and widened he entry so you can see right into the family room as soon as you stem into the home. On the far left of that same wall we opened up a large space so that you can access each room easily without walking around an ominous divider. Both openings lead to what once was a small closed off kitchen. Removing the peninsula wall off the kitchen space, and closing off a doorway in the far end of the kitchen allowed for one expansive, beautiful space. Now entertaining the whole family is a very welcoming time for all.
The island is an entirely new design for all of us. We designed an L shaped island that offered seating to place the dining table next to. This is such a creative way to offer an island and a formal dinette space for the family. Stacked with drawers and cabinets for storage abound.
Both the cabinets and drawers lining the kitchen walls, and inside the island are all shaker style. A simple design with a lot of impact on the space. Doubling up on the drawer pulls when needed gives the area an old world feel inside a now modern space. White painted cabinets and drawers on the outer walls, and espresso stained ones in the island create a dramatic distinction for the accent island. Topping them all with a honed granite in Fantasy Brown, bringing all of the colors and style together. If you are not familiar with honed granite, it has a softer, more matte finish, rather than the glossy finish of polished granite. Yet another way of creating an old world charm to this space. Inside the cabinets we were able to provide so many wonderful storage options. Lower and upper Super Susan’s in the corner cabinets, slide outs in the pantry, a spice roll out next to the cooktop, and a utensil roll out on the other side of the cook top. Accessibility and functionality all in one kitchen. An added bonus was the area we created for upper and lower roll outs next to the oven. A place to neatly store all of the taller bottles and such for your cooking needs. A wonderful, yet small addition to the kitchen.
A double, unequal bowl sink in grey with a finish complimenting the honed granite, and color to match the boisterous backsplash. Using the simple colors in the space allowed for a beautiful backsplash full of pattern and intrigue. A true eye catcher in this beautiful home.
Moving from the kitchen to the formal living room, and throughout the home, we used a beautiful waterproof laminate that offers the look and feel of real wood, but the functionality of a newer, more durable material. In the formal living room was a fireplace box in place. It blended into the space, but we wanted to create more of the wow factor you have come to expect from us. Building out the shroud around it so that we could wrap the tile around gave a once flat wall, the three dimensional look of a large slab of marble. Now the fireplace, instead of the small, insignificant accent on a large, room blocking wall, sits high and proud in the center of the whole home.
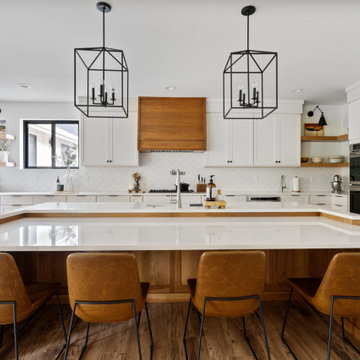
This is an example of a large country u-shaped open plan kitchen in Portland with a belfast sink, shaker cabinets, medium wood cabinets, quartz worktops, white splashback, ceramic splashback, stainless steel appliances, laminate floors, an island, white worktops and a vaulted ceiling.
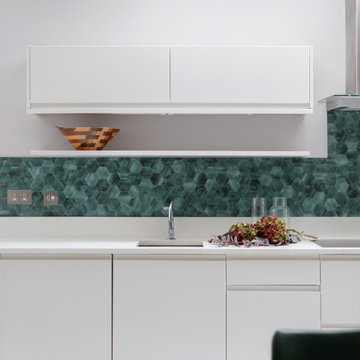
These stunning hexagons tiles from Fired Earth enhanced this white kitchen and brought it to life
Medium sized contemporary single-wall kitchen/diner in London with a built-in sink, flat-panel cabinets, white cabinets, quartz worktops, green splashback, porcelain splashback, stainless steel appliances, laminate floors, no island, white floors, white worktops and a coffered ceiling.
Medium sized contemporary single-wall kitchen/diner in London with a built-in sink, flat-panel cabinets, white cabinets, quartz worktops, green splashback, porcelain splashback, stainless steel appliances, laminate floors, no island, white floors, white worktops and a coffered ceiling.

Photo of a large modern single-wall open plan kitchen in Tampa with a submerged sink, flat-panel cabinets, beige cabinets, quartz worktops, beige splashback, stone tiled splashback, stainless steel appliances, laminate floors, multiple islands, beige floors, white worktops and a vaulted ceiling.

Medium sized contemporary grey and white u-shaped enclosed kitchen in Moscow with a submerged sink, flat-panel cabinets, composite countertops, white splashback, ceramic splashback, integrated appliances, laminate floors, no island, beige floors, beige worktops and a drop ceiling.
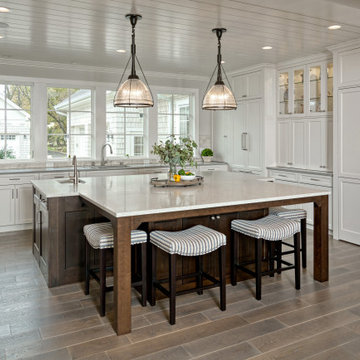
This is an example of an expansive beach style u-shaped kitchen in Minneapolis with a submerged sink, white cabinets, granite worktops, stone tiled splashback, laminate floors, an island, brown floors, grey worktops, shaker cabinets, grey splashback and a timber clad ceiling.
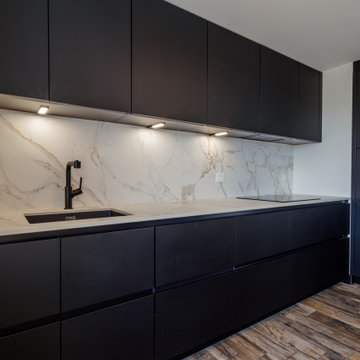
Photo de l'ensemble du projet cuisine.
Cuisine Bauformat Allemande, sans poignées, avec plan de travail et crédences en Dekton Entzo
This is an example of a medium sized urban l-shaped kitchen/diner in Lyon with an integrated sink, flat-panel cabinets, black cabinets, granite worktops, white splashback, ceramic splashback, black appliances, laminate floors, an island, brown floors, white worktops and a drop ceiling.
This is an example of a medium sized urban l-shaped kitchen/diner in Lyon with an integrated sink, flat-panel cabinets, black cabinets, granite worktops, white splashback, ceramic splashback, black appliances, laminate floors, an island, brown floors, white worktops and a drop ceiling.

Small kitchen design
Inspiration for a medium sized modern grey and white u-shaped open plan kitchen in Dorset with a built-in sink, flat-panel cabinets, white cabinets, laminate countertops, grey splashback, limestone splashback, stainless steel appliances, laminate floors, a breakfast bar, beige floors, grey worktops, a coffered ceiling and feature lighting.
Inspiration for a medium sized modern grey and white u-shaped open plan kitchen in Dorset with a built-in sink, flat-panel cabinets, white cabinets, laminate countertops, grey splashback, limestone splashback, stainless steel appliances, laminate floors, a breakfast bar, beige floors, grey worktops, a coffered ceiling and feature lighting.
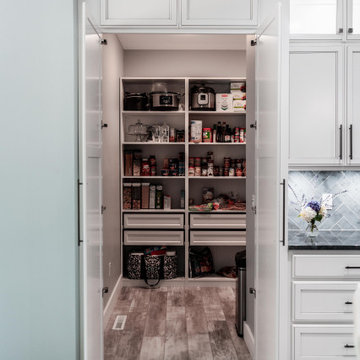
Photo of an expansive classic l-shaped open plan kitchen in Other with a submerged sink, flat-panel cabinets, white cabinets, engineered stone countertops, grey splashback, ceramic splashback, black appliances, laminate floors, an island, grey floors and a drop ceiling.
Kitchen with Laminate Floors and All Types of Ceiling Ideas and Designs
6