Kitchen with Light Hardwood Flooring and a Coffered Ceiling Ideas and Designs
Refine by:
Budget
Sort by:Popular Today
121 - 140 of 1,312 photos
Item 1 of 3
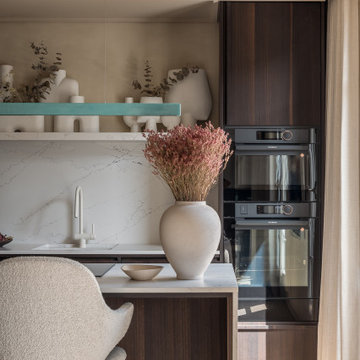
Photo of a medium sized scandinavian single-wall kitchen/diner in Paris with a submerged sink, beaded cabinets, dark wood cabinets, engineered stone countertops, white splashback, engineered quartz splashback, black appliances, light hardwood flooring, an island, beige floors, white worktops and a coffered ceiling.
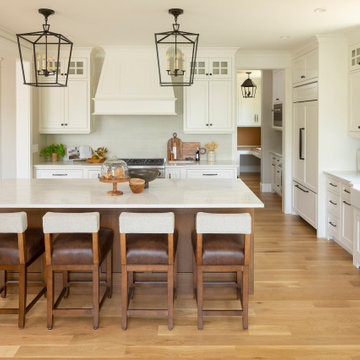
Beautiful open kitchen concept for family use and entertaining. All custom inset cabinets with bead around frame. Light tones with white oak wood accents make this timeless kitchen and all time classic
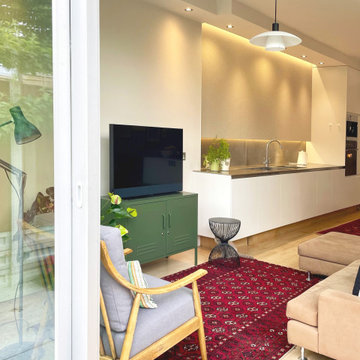
We used textured wallpaper to cover a large expense of glass that matched the adjacent lounge area.
This is an example of a large contemporary single-wall kitchen/diner in London with a double-bowl sink, flat-panel cabinets, white cabinets, grey splashback, stainless steel appliances, light hardwood flooring, an island, beige floors, beige worktops, a coffered ceiling and feature lighting.
This is an example of a large contemporary single-wall kitchen/diner in London with a double-bowl sink, flat-panel cabinets, white cabinets, grey splashback, stainless steel appliances, light hardwood flooring, an island, beige floors, beige worktops, a coffered ceiling and feature lighting.
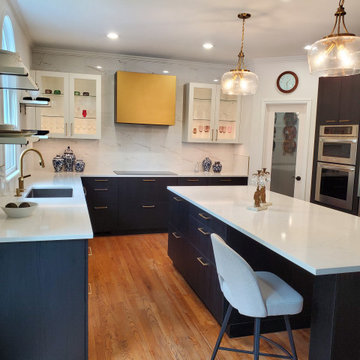
Modern Farmhouse kitchen remodel, Using Leicht kitchen cabinets, Quartz counter tops, Miele Refrigerator, gold accents and hood
Inspiration for a medium sized farmhouse u-shaped kitchen/diner in Atlanta with a single-bowl sink, glass-front cabinets, black cabinets, engineered stone countertops, white splashback, stone tiled splashback, stainless steel appliances, light hardwood flooring, an island, multi-coloured floors, white worktops and a coffered ceiling.
Inspiration for a medium sized farmhouse u-shaped kitchen/diner in Atlanta with a single-bowl sink, glass-front cabinets, black cabinets, engineered stone countertops, white splashback, stone tiled splashback, stainless steel appliances, light hardwood flooring, an island, multi-coloured floors, white worktops and a coffered ceiling.
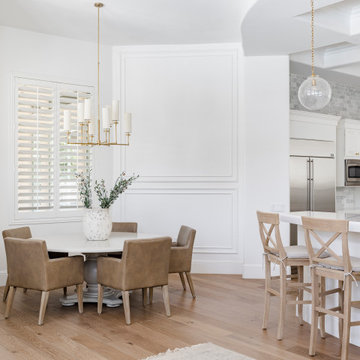
Design ideas for a large traditional l-shaped open plan kitchen in Phoenix with a submerged sink, raised-panel cabinets, white cabinets, engineered stone countertops, white splashback, marble splashback, stainless steel appliances, light hardwood flooring, an island, beige floors, white worktops and a coffered ceiling.
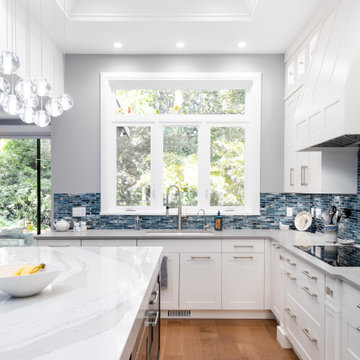
Inspiration for a large modern l-shaped kitchen/diner in Vancouver with flat-panel cabinets, white cabinets, engineered stone countertops, blue splashback, light hardwood flooring, an island, beige floors, white worktops and a coffered ceiling.
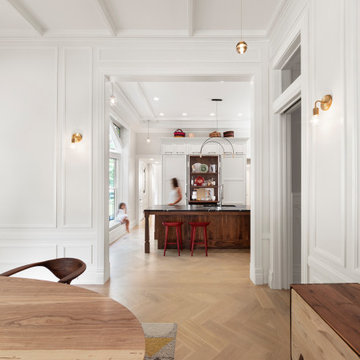
view from dining room to kitchen
Design ideas for a classic kitchen in Chicago with a single-bowl sink, recessed-panel cabinets, white cabinets, engineered stone countertops, wood splashback, integrated appliances, light hardwood flooring, an island, beige floors, black worktops and a coffered ceiling.
Design ideas for a classic kitchen in Chicago with a single-bowl sink, recessed-panel cabinets, white cabinets, engineered stone countertops, wood splashback, integrated appliances, light hardwood flooring, an island, beige floors, black worktops and a coffered ceiling.

Fully custom oak inset panel cabinets with cerused finish.
Quartzite countertops and backsplash
Photo of a large classic u-shaped kitchen in New York with beaded cabinets, light wood cabinets, quartz worktops, white splashback, stone slab splashback, integrated appliances, light hardwood flooring, an island, beige floors, white worktops and a coffered ceiling.
Photo of a large classic u-shaped kitchen in New York with beaded cabinets, light wood cabinets, quartz worktops, white splashback, stone slab splashback, integrated appliances, light hardwood flooring, an island, beige floors, white worktops and a coffered ceiling.
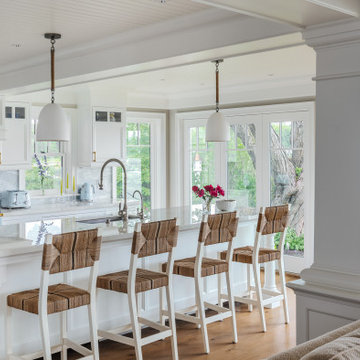
Inspiration for a classic kitchen in Boston with white cabinets, marble worktops, blue splashback, mosaic tiled splashback, integrated appliances, light hardwood flooring, white worktops and a coffered ceiling.
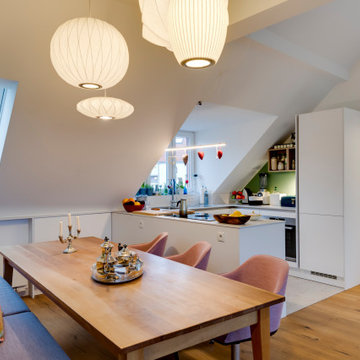
Wo Dachschrägen normalerweise als Hindernis Probleme machen, wurde die Konzeption der Küche hier so gewählt, dass sie dem Raum harmonische Proportionen verleiht. Vom Essplatz aus betrachtet zeigt sich die Küche kompakt als komfortabler Arbeitsbereich im Alltag, der seinen Abschluss im modernen Hochschrank mit Kühlschrank findet.
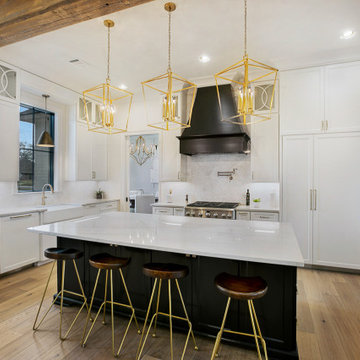
Kitchen
⚜️⚜️⚜️⚜️⚜️⚜️⚜️⚜️⚜️⚜️⚜️⚜️⚜️⚜️
The latest custom home from Golden Fine Homes is a stunning Louisiana French Transitional style home.
This home has five bedrooms and five bathrooms with a flexible floorplan design that allows for a multitude of uses.
A separate dining room, butlers’ pantry, wet-bar with icemaker and beverage refrigerator, a large outdoor living room with grill and fireplace and kids bonus area upstairs. It also has an extra large media closet/room with plenty of space for added indoor storage.
The kitchen is equipped with all high-end appliances with matching custom cabinet panels and gorgeous Mont Blanc quartzite counters. Floor to ceiling custom cabinets with LED lighting, custom hood and custom tile work, including imported italian marble backsplash. Decorator lighting, pot filler and breakfast area overlooking the covered outdoor living space round out the gourmet kitchen.
The master bedroom is accented by a large reading nook with windows to the back yard. The master bathroom is gorgeous with decorator lighting, custom tilework, makeup niche, frameless glass shower and freestanding tub. The master closet has custom cabinetry, dressers and a secure storage room. This gorgeous custom home embodies contemporary elegance.
Perfect for the busy family and those that love to entertain. Located in the new medical district, it’s only a quick 5 minute drive to the hospital. It’s also on the St. George School bus route, with the bus stop located right across the street, so you can watch the kids right from your kitchen window. You simply must see this gorgeous home offering the latest new home design trends and construction technology.
⚜️⚜️⚜️⚜️⚜️⚜️⚜️⚜️⚜️⚜️⚜️⚜️⚜️⚜️
If you are looking for a luxury home builder or remodeler on the Louisiana Northshore; Mandeville, Covington, Folsom, Madisonville or surrounding areas, contact us today.
Website: https://goldenfinehomes.com
Email: info@goldenfinehomes.com
Phone: 985-282-2570
⚜️⚜️⚜️⚜️⚜️⚜️⚜️⚜️⚜️⚜️⚜️⚜️⚜️⚜️
Louisiana custom home builder, Louisiana remodeling, Louisiana remodeling contractor, home builder, remodeling, bathroom remodeling, new home, bathroom renovations, kitchen remodeling, kitchen renovation, custom home builders, home remodeling, house renovation, new home construction, house building, home construction, bathroom remodeler near me, kitchen remodeler near me, kitchen makeovers, new home builders.
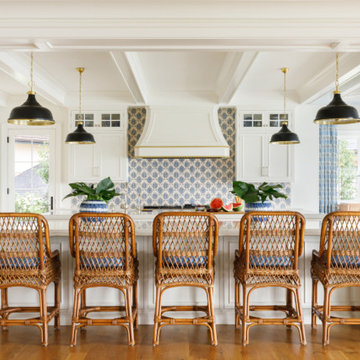
https://www.lowellcustomhomes.com
Photo by www.aimeemazzenga.com
Interior Design by www.northshorenest.com
Relaxed luxury on the shore of beautiful Geneva Lake in Wisconsin.

Painted "Modern Gray" cabinets, Quartz stone, custom steel pot rack. Hubbarton Forge Lights, Thermador appliances.
Inspiration for a medium sized contemporary l-shaped enclosed kitchen in Seattle with a double-bowl sink, beaded cabinets, grey cabinets, engineered stone countertops, white splashback, engineered quartz splashback, stainless steel appliances, light hardwood flooring, an island, beige floors, white worktops and a coffered ceiling.
Inspiration for a medium sized contemporary l-shaped enclosed kitchen in Seattle with a double-bowl sink, beaded cabinets, grey cabinets, engineered stone countertops, white splashback, engineered quartz splashback, stainless steel appliances, light hardwood flooring, an island, beige floors, white worktops and a coffered ceiling.
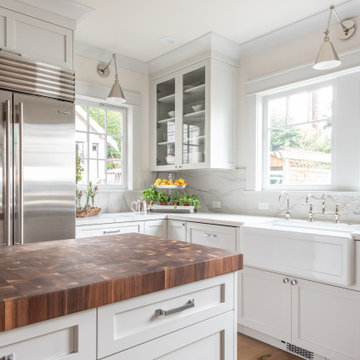
Inspiration for a large rural u-shaped kitchen pantry in Seattle with white cabinets, grey splashback, marble splashback, stainless steel appliances, light hardwood flooring, an island, brown floors, grey worktops and a coffered ceiling.
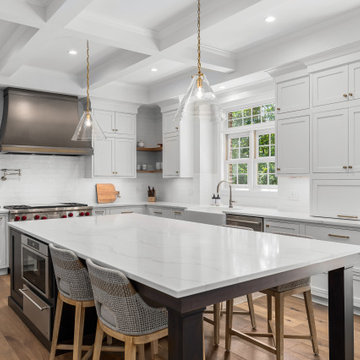
Inspiration for a large traditional l-shaped kitchen/diner in Detroit with a belfast sink, flat-panel cabinets, white cabinets, engineered stone countertops, white splashback, ceramic splashback, stainless steel appliances, light hardwood flooring, an island, brown floors, white worktops and a coffered ceiling.
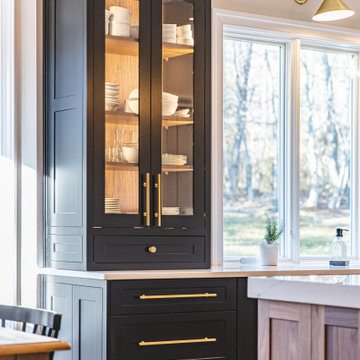
Inspiration for a large rural u-shaped open plan kitchen in DC Metro with a belfast sink, shaker cabinets, black cabinets, engineered stone countertops, white splashback, ceramic splashback, integrated appliances, light hardwood flooring, an island, brown floors, white worktops and a coffered ceiling.
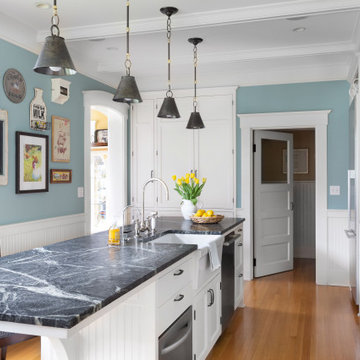
Galley-style kitchen with farmhouse sink, soapstone counters and pendant lights in antique nickel finish.
Inspiration for a medium sized classic galley enclosed kitchen in Seattle with shaker cabinets, white cabinets, soapstone worktops, white splashback, metro tiled splashback, stainless steel appliances, light hardwood flooring, an island, black worktops and a coffered ceiling.
Inspiration for a medium sized classic galley enclosed kitchen in Seattle with shaker cabinets, white cabinets, soapstone worktops, white splashback, metro tiled splashback, stainless steel appliances, light hardwood flooring, an island, black worktops and a coffered ceiling.
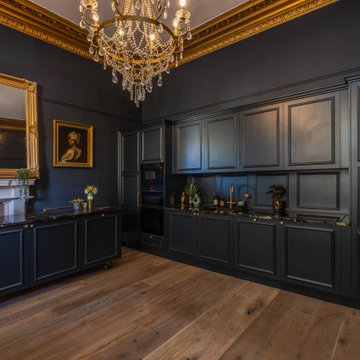
This beautiful hand painted railing kitchen was designed by wood works Brighton. The idea was for the kitchen to blend seamlessly into the grand room. The kitchen island is on castor wheels so it can be moved for dancing.
This is a luxurious kitchen for a great family to enjoy.

This space was re-created in the original part of the house - the 1980's suspended ceiling removed and original plaster work and cornices revealed. Contemrporary kitchen with marble surfaces with a storage wall concealing mechanical services.
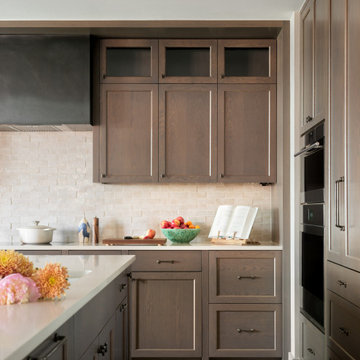
Marrying their love for the mountains with their new city lifestyle, this downtown condo went from a choppy 90’s floor plan to an open and inviting mountain loft. New hardwood floors were laid throughout and plaster walls were featured to give this loft a more inviting and warm atmosphere. The floor plan was reimagined, giving the clients a full formal entry with storage, while letting the rest of the space remain open for entertaining. Custom white oak cabinetry was designed, which also features handmade hardware and a handmade ceramic backsplash.
Kitchen with Light Hardwood Flooring and a Coffered Ceiling Ideas and Designs
7