Kitchen with Light Hardwood Flooring and a Drop Ceiling Ideas and Designs
Refine by:
Budget
Sort by:Popular Today
41 - 60 of 1,608 photos
Item 1 of 3

This is an example of a contemporary single-wall kitchen in Montreal with a submerged sink, flat-panel cabinets, white cabinets, marble worktops, multi-coloured splashback, integrated appliances, light hardwood flooring, an island, beige floors, multicoloured worktops and a drop ceiling.

Detail of refinished oak upper cabinets, black hardware, and new backsplash.
Old orangey oak cabinets were refinished to a light natural with satin finish on the upper cabinets. The transformation was subtle but impactful. The lower cabinets were painted a rich black. This tied in the black appliances and modernized the whole space! The same hardware was used on both uppers and lowers, but black on the top and gold on the lowers. Very chic! The old glazed ceramic tiles were demo'ed and new porcelain tiles were installed. The vertical orientation created visual height and is more modern than the traditional subway installation. Tiles were matched to the existing Corian countertops to give a seamless look to the counter to backsplash transition. The veined tiles up-date the look dramatically!
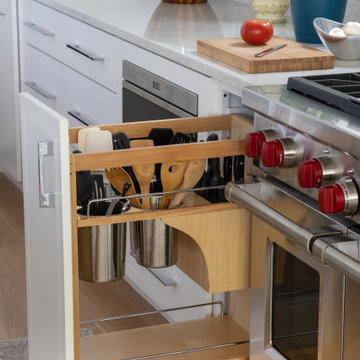
Large traditional l-shaped open plan kitchen in Milwaukee with a submerged sink, flat-panel cabinets, white cabinets, engineered stone countertops, white splashback, mosaic tiled splashback, integrated appliances, light hardwood flooring, an island, brown floors, white worktops and a drop ceiling.

Large modern kitchen/diner in Los Angeles with a submerged sink, flat-panel cabinets, quartz worktops, white splashback, stone slab splashback, stainless steel appliances, light hardwood flooring, an island, beige floors, white worktops, a drop ceiling and brown cabinets.
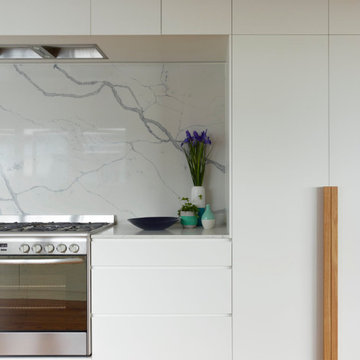
Inspiration for a medium sized modern galley open plan kitchen in Brisbane with a double-bowl sink, recessed-panel cabinets, white cabinets, engineered stone countertops, white splashback, engineered quartz splashback, stainless steel appliances, light hardwood flooring, no island, brown floors, white worktops and a drop ceiling.
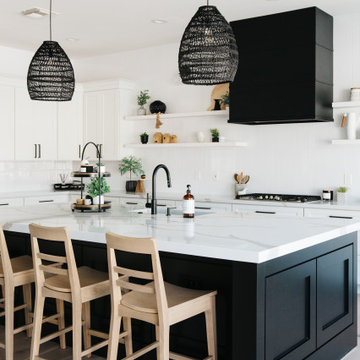
Modern black and white kitchen expansion and remodel designed by The TomKat Studio
Photo of a large coastal l-shaped kitchen/diner in Phoenix with a single-bowl sink, shaker cabinets, white cabinets, engineered stone countertops, white splashback, metro tiled splashback, stainless steel appliances, light hardwood flooring, an island, beige floors, white worktops and a drop ceiling.
Photo of a large coastal l-shaped kitchen/diner in Phoenix with a single-bowl sink, shaker cabinets, white cabinets, engineered stone countertops, white splashback, metro tiled splashback, stainless steel appliances, light hardwood flooring, an island, beige floors, white worktops and a drop ceiling.
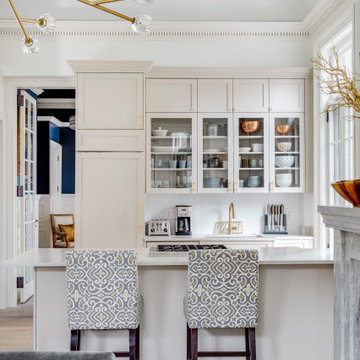
For this project, our Boston design-build team worked closely with a pair of keen-eyed clients to bring their unique vision to life. The main challenge throughout was deciding how to make the most out of the relatively small 990 ft² we had to work with.

Photo of a medium sized classic l-shaped kitchen/diner in Sydney with a belfast sink, shaker cabinets, blue cabinets, engineered stone countertops, white splashback, metro tiled splashback, stainless steel appliances, light hardwood flooring, an island, beige floors, yellow worktops and a drop ceiling.

a fresh bohemian open kitchen design.
this design is intended to bring life and color to its surroundings, with bright green cabinets that imitate nature and the fluted island front that creates a beautiful contrast between the elegant marble backsplash and the earthiness of the natural wood.
this kitchen design is the perfect combination between classic elegance and Boho-chic.
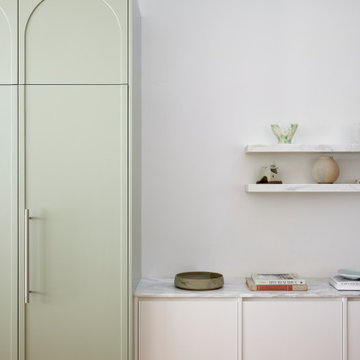
A kitchen leading onto a living room and continuing the joinery and marble details into the space.
Photo of a medium sized contemporary galley kitchen/diner in Sydney with a submerged sink, shaker cabinets, green cabinets, marble worktops, grey splashback, marble splashback, stainless steel appliances, light hardwood flooring, an island, brown floors, grey worktops and a drop ceiling.
Photo of a medium sized contemporary galley kitchen/diner in Sydney with a submerged sink, shaker cabinets, green cabinets, marble worktops, grey splashback, marble splashback, stainless steel appliances, light hardwood flooring, an island, brown floors, grey worktops and a drop ceiling.

Tendaggi bianchi con movimento ad onda resi raffinati dal bordo in seta moire color nero
Photo of a medium sized modern l-shaped enclosed kitchen in Other with a built-in sink, beaded cabinets, beige cabinets, laminate countertops, beige splashback, mosaic tiled splashback, stainless steel appliances, an island, brown floors, beige worktops, a drop ceiling and light hardwood flooring.
Photo of a medium sized modern l-shaped enclosed kitchen in Other with a built-in sink, beaded cabinets, beige cabinets, laminate countertops, beige splashback, mosaic tiled splashback, stainless steel appliances, an island, brown floors, beige worktops, a drop ceiling and light hardwood flooring.

Inspiration for a large contemporary u-shaped open plan kitchen in Austin with a submerged sink, flat-panel cabinets, blue cabinets, quartz worktops, white splashback, terracotta splashback, stainless steel appliances, light hardwood flooring, an island, grey worktops and a drop ceiling.
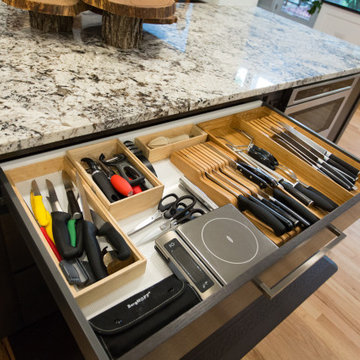
A timeless gourmet kitchen for a trained gourmet chef. Woodchuck Manufacturing was proud to help this gourmet chef create the gourmet kitchen of her dreams. This spacious kitchen is the highlight and gathering spot of this lovely Midwestern home. The wonderfully large contrasting island greets guests while housing all of the home chefs cookbook beautifully.

Inspiration for a large traditional u-shaped kitchen/diner with a submerged sink, flat-panel cabinets, beige splashback, mosaic tiled splashback, integrated appliances, light hardwood flooring, an island, beige floors, black worktops, light wood cabinets and a drop ceiling.
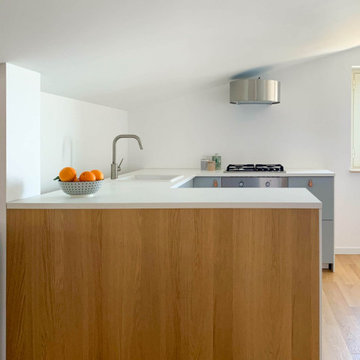
Cucina su misura con frigo basso.
Photo of a small scandi u-shaped kitchen/diner in Other with a built-in sink, flat-panel cabinets, grey cabinets, laminate countertops, stainless steel appliances, light hardwood flooring, a breakfast bar, brown floors, white worktops and a drop ceiling.
Photo of a small scandi u-shaped kitchen/diner in Other with a built-in sink, flat-panel cabinets, grey cabinets, laminate countertops, stainless steel appliances, light hardwood flooring, a breakfast bar, brown floors, white worktops and a drop ceiling.

DESIGN BRIEF
“A family home to be lived in not just looked at” placed functionality as main priority in the
extensive renovation of this coastal holiday home.
Existing layout featured:
– Inadequate bench space in the cooking zone
– An impractical and overly large walk in pantry
– Torturous angles in the design of the house made work zones cramped with a frenetic aesthetic at odds
with the linear skylights creating disharmony and an unbalanced feel to the entire space.
– Unappealing seating zones, not utilising the amazing view or north face space
WISH LIST
– Comfortable retreat for two people and extend family, with space for multiple cooks to work in the kitchen together or to a functional work zone for a couple.
DESIGN SOLUTION
– Removal of awkward angle walls creating more space for a larger kitchen
– External angles which couldn’t be modified are hidden, creating a rational, serene space where the skylights run parallel to walls and fittings.
NEW KITCHEN FEATURES
– A highly functional layout with well-defined and spacious cooking, preparing and storage zones.
– Generous bench space around cooktop and sink provide great workability in a small space
– An inviting island bench for relaxing, working and entertaining for one or many cooks
– A light filled interior with ocean views from several vantage points in the kitchen
– An appliance/pantry with sliding for easy access to plentiful storage and hidden appliance use to
keep the kitchen streamlined and easy to keep tidy.
– A light filled interior with ocean views from several vantage points in the kitchen
– Refined aesthetics which welcomes, relax and allows for individuality with warm timber open shelves curate collections that make the space feel like it’s a home always on holidays.

Liadesign
Inspiration for a small industrial grey and white single-wall open plan kitchen in Milan with a single-bowl sink, flat-panel cabinets, black cabinets, wood worktops, white splashback, metro tiled splashback, black appliances, light hardwood flooring, no island, a drop ceiling and feature lighting.
Inspiration for a small industrial grey and white single-wall open plan kitchen in Milan with a single-bowl sink, flat-panel cabinets, black cabinets, wood worktops, white splashback, metro tiled splashback, black appliances, light hardwood flooring, no island, a drop ceiling and feature lighting.
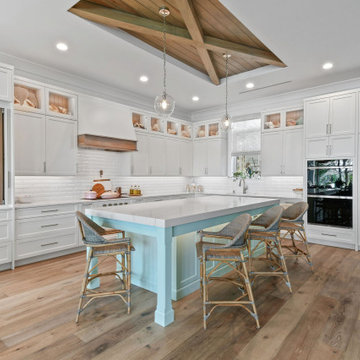
Beautiful coastal kitchen. White perimeter with stunning soft green island cabinetry.
Driftwood floors with driftwood tray ceiling
Medium sized nautical l-shaped kitchen in Other with white cabinets, engineered stone countertops, white splashback, metro tiled splashback, integrated appliances, light hardwood flooring, an island, brown floors, white worktops and a drop ceiling.
Medium sized nautical l-shaped kitchen in Other with white cabinets, engineered stone countertops, white splashback, metro tiled splashback, integrated appliances, light hardwood flooring, an island, brown floors, white worktops and a drop ceiling.
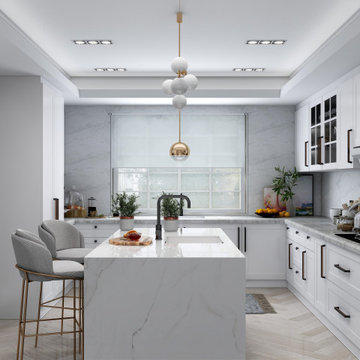
this mid-century modern-style kitchen is all about freshness and light.
this light-colored kitchen is a breath of fresh air.
A mixture of the modern beaded inset cabinets and a timelessly elegant marble backsplash.
One of the most beautiful features of mid-century modern is brass, thus the use of brass pendant light above the island and sink as well as wall sconces to accentuate the board and baton accent wall.
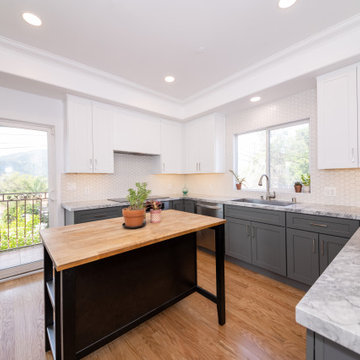
Design ideas for a medium sized midcentury u-shaped open plan kitchen in Los Angeles with a built-in sink, raised-panel cabinets, grey cabinets, quartz worktops, white splashback, ceramic splashback, stainless steel appliances, light hardwood flooring, an island, beige floors, multicoloured worktops and a drop ceiling.
Kitchen with Light Hardwood Flooring and a Drop Ceiling Ideas and Designs
3