Kitchen with Light Hardwood Flooring and a Drop Ceiling Ideas and Designs
Refine by:
Budget
Sort by:Popular Today
61 - 80 of 1,608 photos
Item 1 of 3
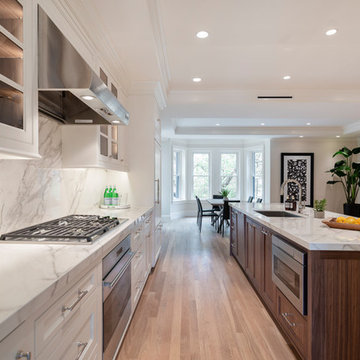
Back Bay luxury kitchen with large island and built-in mounted TV. Custom white cabinets with glass doors and dark wood accents on upper cabinets. White cabinets with Neolith marble-look counter top and back splash. Dark wood island with Neolith marble-look counter top. Recessed lighting in tray ceiling. White walls and light hardwood floors. Industrial bar stools at wood island. Wolf and Sub-Zero appliances. Concealed appliances. Brushed nickel hardware. Spacious bay window.
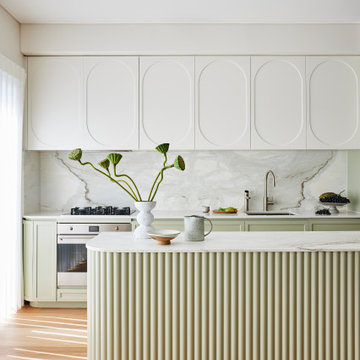
A stunning and slimline green ribbed kitchen island showcases marble and curved profiled doors.
This is an example of a medium sized contemporary galley kitchen/diner in Sydney with a submerged sink, shaker cabinets, green cabinets, marble worktops, grey splashback, marble splashback, stainless steel appliances, light hardwood flooring, an island, brown floors, grey worktops and a drop ceiling.
This is an example of a medium sized contemporary galley kitchen/diner in Sydney with a submerged sink, shaker cabinets, green cabinets, marble worktops, grey splashback, marble splashback, stainless steel appliances, light hardwood flooring, an island, brown floors, grey worktops and a drop ceiling.
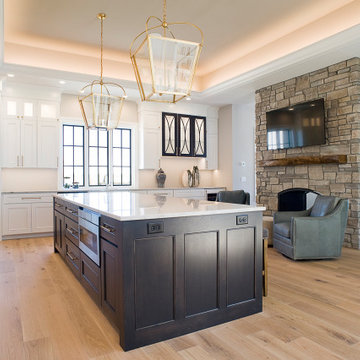
Design ideas for a large mediterranean l-shaped kitchen/diner in Other with a submerged sink, beaded cabinets, white cabinets, quartz worktops, white splashback, ceramic splashback, integrated appliances, light hardwood flooring, an island, beige floors, white worktops and a drop ceiling.

Custom designed and lacquered slatted curved ends to the overheads add texture and interest to the chalky matte cabinetry
The use of existing timber that had been used in other areas of the home, not wanting to waste the beautiful pieces, I incorporated these into the design
The kitchen needed a modern transformation, selection of chalky black slabbed doors are carefully considered whilst detailed curved slatted ends bounce natural light, concrete grey matte benches, reflective glass custom coloured back splash and solid timber details creates a beautifully modern industrial elegant interior.

a fresh bohemian open kitchen design.
this design is intended to bring life and color to its surroundings, with bright green cabinets that imitate nature and the fluted island front that creates a beautiful contrast between the elegant marble backsplash and the earthiness of the natural wood.
this kitchen design is the perfect combination between classic elegance and Boho-chic.
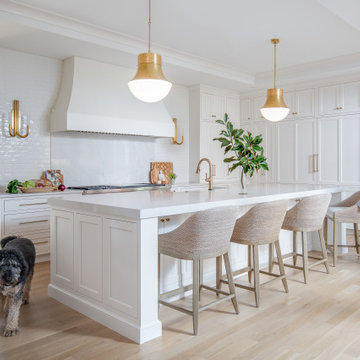
White kitchen
Inspiration for a classic l-shaped kitchen in DC Metro with a belfast sink, shaker cabinets, white cabinets, engineered stone countertops, white splashback, metro tiled splashback, integrated appliances, an island, white worktops, a drop ceiling, light hardwood flooring and beige floors.
Inspiration for a classic l-shaped kitchen in DC Metro with a belfast sink, shaker cabinets, white cabinets, engineered stone countertops, white splashback, metro tiled splashback, integrated appliances, an island, white worktops, a drop ceiling, light hardwood flooring and beige floors.
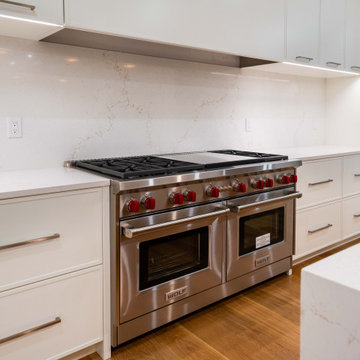
Kitchen & Butler's Pantry: Frameless Cabinetry, Two Tones - Slim Shaker Painted MDF and White Oak Stained Door/Drawer Style
Photo of a traditional kitchen in Boston with a submerged sink, shaker cabinets, engineered stone countertops, engineered quartz splashback, stainless steel appliances, light hardwood flooring, multiple islands and a drop ceiling.
Photo of a traditional kitchen in Boston with a submerged sink, shaker cabinets, engineered stone countertops, engineered quartz splashback, stainless steel appliances, light hardwood flooring, multiple islands and a drop ceiling.

Inspiration for an expansive modern galley kitchen/diner in Vancouver with a built-in sink, flat-panel cabinets, white cabinets, engineered stone countertops, multi-coloured splashback, marble splashback, stainless steel appliances, light hardwood flooring, an island, beige floors, multicoloured worktops and a drop ceiling.

This project was a complete update of kitchen with new walk in pantry, butler's pantry, full length island, 48" gas range, custom built design cabinet doors and full height china cabinet. Old heart pine flooring installed for flooring to tie kitchen together with the rest of the house. Countertops installed were forza quartz, quartzite, and butcher block material.
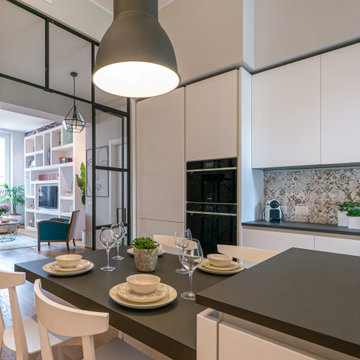
Liadesign
Large contemporary galley enclosed kitchen in Milan with an integrated sink, flat-panel cabinets, white cabinets, composite countertops, multi-coloured splashback, porcelain splashback, black appliances, light hardwood flooring, an island, grey worktops and a drop ceiling.
Large contemporary galley enclosed kitchen in Milan with an integrated sink, flat-panel cabinets, white cabinets, composite countertops, multi-coloured splashback, porcelain splashback, black appliances, light hardwood flooring, an island, grey worktops and a drop ceiling.
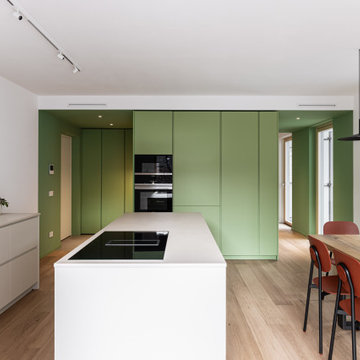
This is an example of a small modern open plan kitchen in Other with a submerged sink, flat-panel cabinets, green cabinets, composite countertops, beige splashback, black appliances, light hardwood flooring, an island, beige worktops and a drop ceiling.
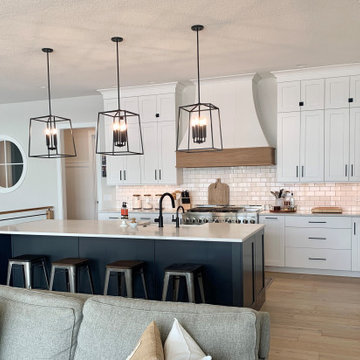
Great room open concept kitchen design with painted white and gray cabinetry in a LeClaire, Iowa home built facing the Mississippi River. Stacked wall cabinets to the ceiling, a custom wood hood, 48” commercial gas range, and Quartz counters shine in this design by Village Home Stores for Aspen Homes.
Featured: Wynnbrooke Cabinetry in the Denali door and combination of “Frost” and “Pewter” paint. MSI engineered quartz countertops in the Calacatta Laza design, Capital lighting, KitchenAid appliances, Glendale Hardware, and motorized Lafayette window treatments also featured.
Design and select materials by Village Home Stores for Aspen Homes of the Quad Cities.
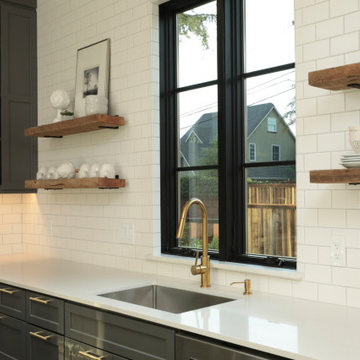
This is an example of a medium sized traditional l-shaped kitchen/diner in San Francisco with a built-in sink, recessed-panel cabinets, grey cabinets, engineered stone countertops, white splashback, metro tiled splashback, stainless steel appliances, light hardwood flooring, an island, multi-coloured floors, white worktops and a drop ceiling.
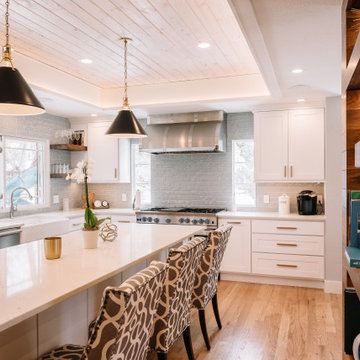
Medium sized l-shaped kitchen/diner in Denver with a belfast sink, shaker cabinets, white cabinets, engineered stone countertops, grey splashback, glass tiled splashback, stainless steel appliances, light hardwood flooring, an island, beige floors, white worktops and a drop ceiling.
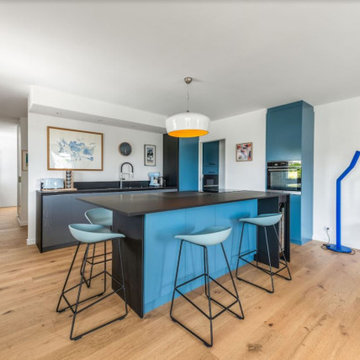
Photo of a large modern galley open plan kitchen in Rennes with a submerged sink, blue cabinets, laminate countertops, black splashback, integrated appliances, light hardwood flooring, an island, black worktops and a drop ceiling.
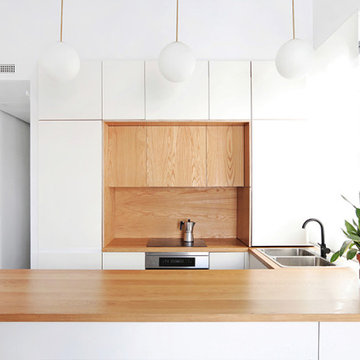
This is an example of a medium sized scandi u-shaped kitchen/diner in Madrid with a built-in sink, shaker cabinets, white cabinets, wood worktops, stainless steel appliances, light hardwood flooring, a breakfast bar, brown floors, brown worktops and a drop ceiling.
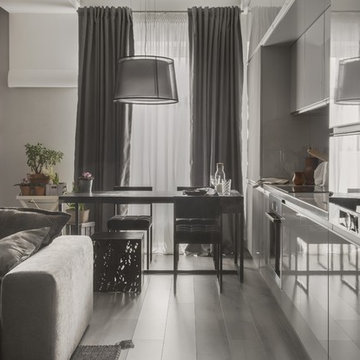
архитектор Илона Болейшиц. фотограф Меликсенцева Ольга
Design ideas for a small contemporary grey and black single-wall open plan kitchen in Moscow with a submerged sink, flat-panel cabinets, white cabinets, composite countertops, stainless steel appliances, light hardwood flooring, no island, grey splashback, engineered quartz splashback, grey floors, grey worktops, a drop ceiling and a feature wall.
Design ideas for a small contemporary grey and black single-wall open plan kitchen in Moscow with a submerged sink, flat-panel cabinets, white cabinets, composite countertops, stainless steel appliances, light hardwood flooring, no island, grey splashback, engineered quartz splashback, grey floors, grey worktops, a drop ceiling and a feature wall.
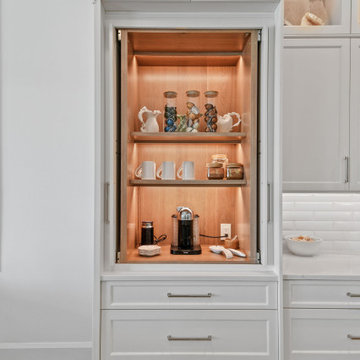
Gorgeous driftwood master bath
with matching driftwood mirror
Inspiration for a medium sized nautical l-shaped kitchen in Miami with white cabinets, engineered stone countertops, white splashback, metro tiled splashback, integrated appliances, light hardwood flooring, an island, brown floors, white worktops and a drop ceiling.
Inspiration for a medium sized nautical l-shaped kitchen in Miami with white cabinets, engineered stone countertops, white splashback, metro tiled splashback, integrated appliances, light hardwood flooring, an island, brown floors, white worktops and a drop ceiling.
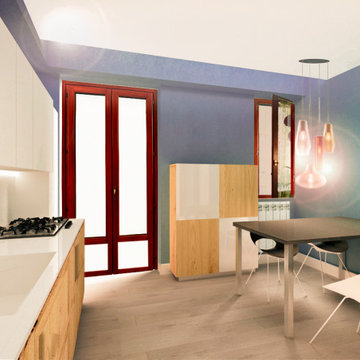
pareti colorate e cucina neutra, bianca e legno. Un modo per rendere l'ambiente più vivo, pur mantenendo la sua personalità sobria.
Design ideas for a medium sized contemporary l-shaped kitchen/diner in Florence with an integrated sink, recessed-panel cabinets, white cabinets, composite countertops, white splashback, stainless steel appliances, light hardwood flooring, no island, white worktops and a drop ceiling.
Design ideas for a medium sized contemporary l-shaped kitchen/diner in Florence with an integrated sink, recessed-panel cabinets, white cabinets, composite countertops, white splashback, stainless steel appliances, light hardwood flooring, no island, white worktops and a drop ceiling.

Inspiration for a medium sized classic l-shaped open plan kitchen in Kansas City with a submerged sink, shaker cabinets, yellow cabinets, soapstone worktops, white splashback, wood splashback, coloured appliances, light hardwood flooring, no island, brown floors, black worktops and a drop ceiling.
Kitchen with Light Hardwood Flooring and a Drop Ceiling Ideas and Designs
4