Kitchen with Light Hardwood Flooring and a Feature Wall Ideas and Designs
Refine by:
Budget
Sort by:Popular Today
1 - 20 of 311 photos
Item 1 of 3

Oak kitchen with bespoke painted shelving to create window seat.
Photo of a medium sized contemporary single-wall open plan kitchen in Edinburgh with a single-bowl sink, flat-panel cabinets, light wood cabinets, engineered stone countertops, grey splashback, engineered quartz splashback, integrated appliances, light hardwood flooring, an island, grey worktops and a feature wall.
Photo of a medium sized contemporary single-wall open plan kitchen in Edinburgh with a single-bowl sink, flat-panel cabinets, light wood cabinets, engineered stone countertops, grey splashback, engineered quartz splashback, integrated appliances, light hardwood flooring, an island, grey worktops and a feature wall.

Photo of an expansive nautical open plan kitchen with a built-in sink, flat-panel cabinets, black cabinets, concrete worktops, white splashback, porcelain splashback, integrated appliances, light hardwood flooring, an island, brown floors, grey worktops, a vaulted ceiling and a feature wall.

Design ideas for a large classic galley open plan kitchen in Surrey with a belfast sink, beaded cabinets, green cabinets, marble worktops, brick splashback, black appliances, light hardwood flooring, an island, grey worktops, a vaulted ceiling and a feature wall.

Inspiration for a large traditional u-shaped kitchen/diner in Other with a double-bowl sink, shaker cabinets, blue cabinets, composite countertops, white splashback, engineered quartz splashback, stainless steel appliances, light hardwood flooring, an island, brown floors, white worktops, exposed beams and a feature wall.

This is an example of a medium sized eclectic u-shaped kitchen/diner in London with an integrated sink, flat-panel cabinets, green cabinets, quartz worktops, cement tile splashback, integrated appliances, light hardwood flooring, an island, beige floors, white worktops and a feature wall.
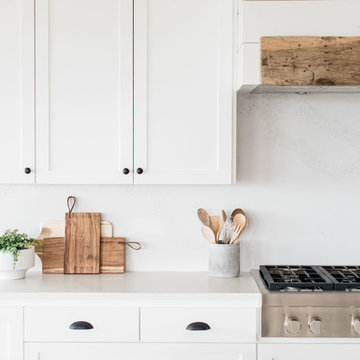
Madeline Harper Photography
Large country l-shaped kitchen/diner in Austin with a belfast sink, shaker cabinets, white cabinets, engineered stone countertops, white splashback, stone slab splashback, stainless steel appliances, light hardwood flooring, an island, brown floors, grey worktops and a feature wall.
Large country l-shaped kitchen/diner in Austin with a belfast sink, shaker cabinets, white cabinets, engineered stone countertops, white splashback, stone slab splashback, stainless steel appliances, light hardwood flooring, an island, brown floors, grey worktops and a feature wall.
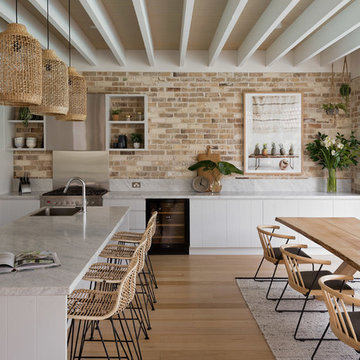
Elana Clark Photography
Inspiration for a nautical l-shaped kitchen/diner in Sydney with a built-in sink, flat-panel cabinets, white cabinets, brick splashback, stainless steel appliances, light hardwood flooring, an island and a feature wall.
Inspiration for a nautical l-shaped kitchen/diner in Sydney with a built-in sink, flat-panel cabinets, white cabinets, brick splashback, stainless steel appliances, light hardwood flooring, an island and a feature wall.
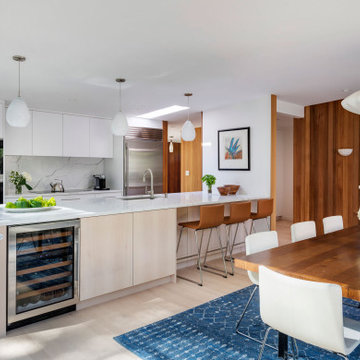
In the early 50s, Herbert and Ruth Weiss attended a lecture by Bauhaus founder Walter Gropius hosted by MIT. They were fascinated by Gropius’ description of the ‘Five Fields’ community of 60 houses he and his firm, The Architect’s Collaborative (TAC), were designing in Lexington, MA. The Weiss’ fell in love with Gropius’ vision for a grouping of 60 modern houses to be arrayed around eight acres of common land that would include a community pool and playground. They soon had one of their own.The original, TAC-designed house was a single-slope design with a modest footprint of 800 square feet. Several years later, the Weiss’ commissioned modernist architect Henry Hoover to add a living room wing and new entry to the house. Hoover’s design included a wall of glass which opens to a charming pond carved into the outcropping of granite ledge.
After living in the house for 65 years, the Weiss’ sold the house to our client, who asked us to design a renovation that would respect the integrity of the vintage modern architecture. Our design focused on reorienting the kitchen, opening it up to the family room. The bedroom wing was redesigned to create a principal bedroom with en-suite bathroom. Interior finishes were edited to create a more fluid relationship between the original TAC home and Hoover’s addition. We worked closely with the builder, Patriot Custom Homes, to install Solar electric panels married to an efficient heat pump heating and cooling system. These updates integrate modern touches and high efficiency into a striking piece of architectural history.

The custom Butler's Panty showcases high gloss navy cabinetry, which conceals both a Scotsman Ice Maker and Sub Zero Refrigerator Drawers. The custom mosaic backsplash is created from gold harlequin interlocking pieces.

Inspiration for a large contemporary galley open plan kitchen in Chicago with stainless steel appliances, dark wood cabinets, a double-bowl sink, raised-panel cabinets, concrete worktops, grey splashback, brick splashback, light hardwood flooring, no island and a feature wall.
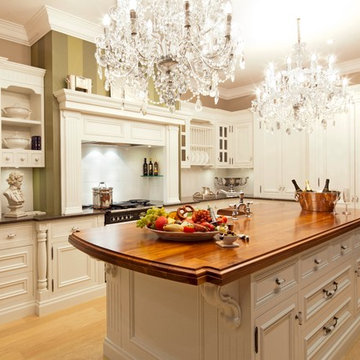
Timeless design, ornate detail, solid timber, hand painted kitchen.
This is an example of a medium sized classic galley kitchen/diner in Sydney with beaded cabinets, white cabinets, wood worktops, white splashback, light hardwood flooring, an island, a belfast sink and a feature wall.
This is an example of a medium sized classic galley kitchen/diner in Sydney with beaded cabinets, white cabinets, wood worktops, white splashback, light hardwood flooring, an island, a belfast sink and a feature wall.

Rustic kitchen design featuring 50/50 blend of Peppermill and Englishpub thin brick with Ivory Buff mortar.
This is an example of a large rustic u-shaped kitchen/diner in Other with white cabinets, brick splashback, stainless steel appliances, light hardwood flooring, an island, brown floors, a belfast sink, recessed-panel cabinets, soapstone worktops, red splashback, black worktops and a feature wall.
This is an example of a large rustic u-shaped kitchen/diner in Other with white cabinets, brick splashback, stainless steel appliances, light hardwood flooring, an island, brown floors, a belfast sink, recessed-panel cabinets, soapstone worktops, red splashback, black worktops and a feature wall.
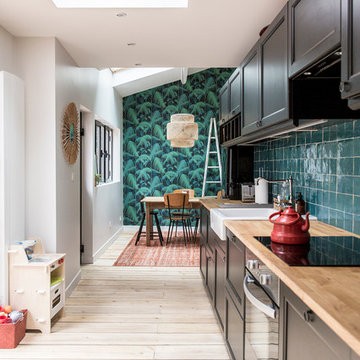
Cuisine linéaire avec au fond un espace repas marqué par un papier peint imprimé avec des palmiers qui permet de conduire le regard jusqu'au fond de la pièce. L'éclairage zénithal a été travaillé afin d'avoir un maximum de lumière dans ces espaces.
Louise Desrosiers
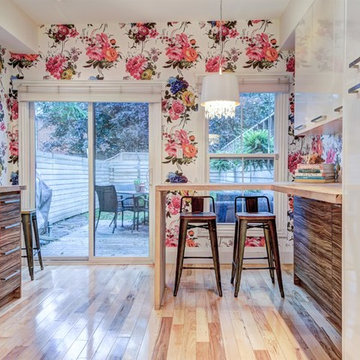
Photo of a medium sized contemporary u-shaped kitchen in Toronto with flat-panel cabinets, white cabinets, white splashback, metro tiled splashback, light hardwood flooring, a breakfast bar, wood worktops, stainless steel appliances, brown floors and a feature wall.
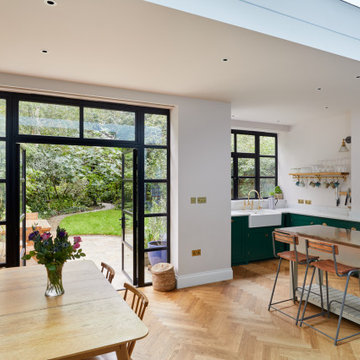
Fully renovated this victorian property in beckenham! Full of colours interior, Dormer loft conversions, contrast brickwork, zinc cladding,
Design ideas for a medium sized classic l-shaped kitchen in London with a belfast sink, shaker cabinets, green cabinets, marble worktops, white splashback, marble splashback, light hardwood flooring, an island, white worktops and a feature wall.
Design ideas for a medium sized classic l-shaped kitchen in London with a belfast sink, shaker cabinets, green cabinets, marble worktops, white splashback, marble splashback, light hardwood flooring, an island, white worktops and a feature wall.
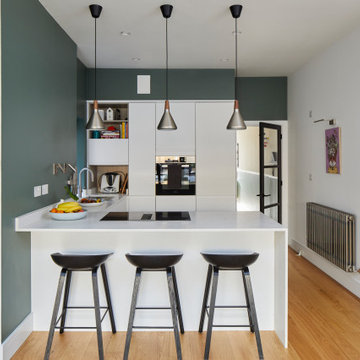
Design ideas for a medium sized contemporary u-shaped open plan kitchen in London with a submerged sink, recessed-panel cabinets, white cabinets, marble worktops, integrated appliances, light hardwood flooring, a breakfast bar, beige worktops, brown floors and a feature wall.
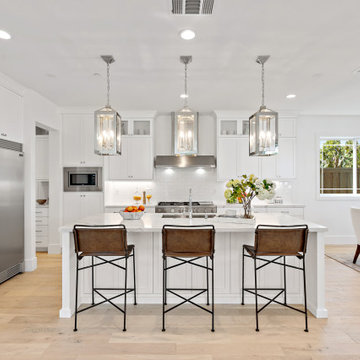
Traditional l-shaped kitchen/diner in San Francisco with a submerged sink, shaker cabinets, white cabinets, white splashback, metro tiled splashback, stainless steel appliances, light hardwood flooring, an island, beige floors, white worktops and a feature wall.
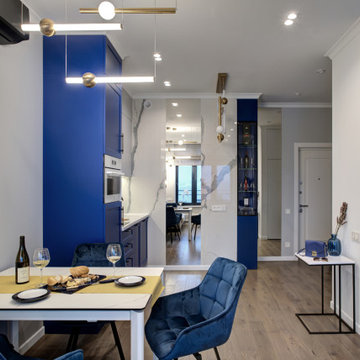
Photo of a small contemporary grey and white single-wall kitchen/diner in Moscow with a submerged sink, recessed-panel cabinets, blue cabinets, composite countertops, white splashback, porcelain splashback, white appliances, light hardwood flooring, beige floors, white worktops and a feature wall.

Beautiful Handleless Open Plan Kitchen in Lava Grey Satin Lacquer Finish. A stunning accent wall adds a bold feel to the space.
Photo of a medium sized contemporary galley kitchen/diner in London with flat-panel cabinets, grey cabinets, an island, grey floors, stainless steel appliances, light hardwood flooring and a feature wall.
Photo of a medium sized contemporary galley kitchen/diner in London with flat-panel cabinets, grey cabinets, an island, grey floors, stainless steel appliances, light hardwood flooring and a feature wall.

Large scandinavian single-wall open plan kitchen in Other with glass-front cabinets, light wood cabinets, quartz worktops, white splashback, engineered quartz splashback, light hardwood flooring, an island, white worktops and a feature wall.
Kitchen with Light Hardwood Flooring and a Feature Wall Ideas and Designs
1