Kitchen with Light Hardwood Flooring and Marble Flooring Ideas and Designs
Refine by:
Budget
Sort by:Popular Today
61 - 80 of 231,412 photos
Item 1 of 3

This unusually shaped kitchen in Blackheath has been completely refurbished. Clever design has been used to maximise functionality in the space available by including a waterfall island with a reduced side to mirror the shape of the room, tall units that reach right up to the ceiling and reduced depth cupboards on one of the walls. The beautifully sleek German black cabinets have been complimented with striking Dekton Trillium stone from Cosentino.

Photo of a medium sized scandinavian cream and black l-shaped open plan kitchen in London with a built-in sink, shaker cabinets, beige cabinets, marble worktops, white splashback, marble splashback, stainless steel appliances, light hardwood flooring, an island, white worktops and feature lighting.

A typical Scandinavian kitchen…
Clean simplistic lines and high quality durable materials are the focal point of this design.
Solid birch cabinetry is matched with an Artscut Calacatta Gold splashback and worktop. An extra long sink has been carved into the worktop in order to home an indoor herb garden or an ice trough , whichever is preferred!

Inspiration for a medium sized contemporary u-shaped open plan kitchen in Cornwall with pink splashback, glass sheet splashback, light hardwood flooring, a submerged sink, flat-panel cabinets, grey cabinets, a breakfast bar, grey floors, white worktops and a vaulted ceiling.

This is an example of a medium sized eclectic u-shaped kitchen/diner in London with an integrated sink, flat-panel cabinets, green cabinets, quartz worktops, cement tile splashback, integrated appliances, light hardwood flooring, an island, beige floors, white worktops and a feature wall.

Large kitchen/diner in DC Metro with shaker cabinets, white cabinets, marble worktops, white splashback, an island, white worktops, granite splashback, stainless steel appliances, light hardwood flooring and brown floors.
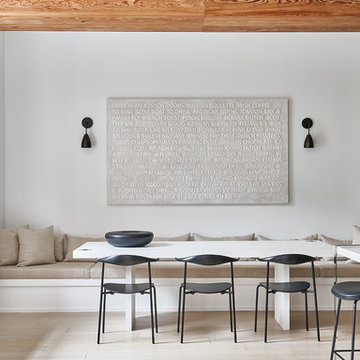
Marco Ricca
Inspiration for a scandi kitchen/diner in New York with light hardwood flooring, beige floors and white worktops.
Inspiration for a scandi kitchen/diner in New York with light hardwood flooring, beige floors and white worktops.
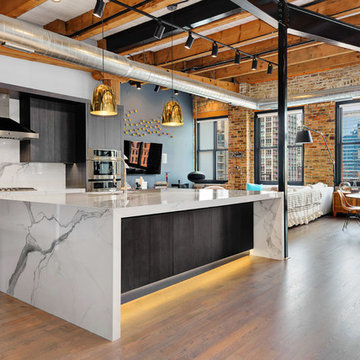
This is an example of an industrial l-shaped kitchen/diner in Chicago with a submerged sink, flat-panel cabinets, black cabinets, white splashback, stainless steel appliances, light hardwood flooring and an island.
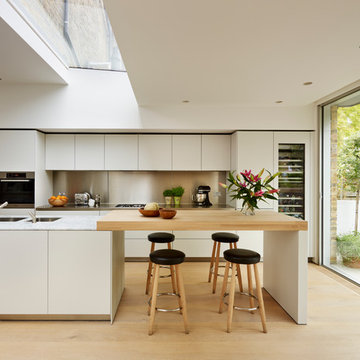
Kitchen Architecture’s bulthaup b3 furniture in kaolin laminate with stainless steel and marble work surfaces and a solid oak bar.
This is an example of a scandi kitchen in London with flat-panel cabinets, white cabinets, light hardwood flooring, an island and integrated appliances.
This is an example of a scandi kitchen in London with flat-panel cabinets, white cabinets, light hardwood flooring, an island and integrated appliances.
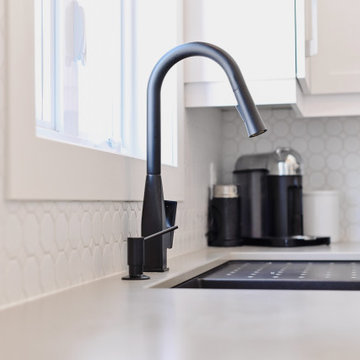
Inspiration for a medium sized scandi l-shaped kitchen/diner in Montreal with an integrated sink, shaker cabinets, white cabinets, engineered stone countertops, white splashback, porcelain splashback, black appliances, light hardwood flooring, a breakfast bar, beige floors and grey worktops.

Photo of a classic l-shaped kitchen in Denver with flat-panel cabinets, light wood cabinets, stainless steel appliances, light hardwood flooring, an island, beige floors and white worktops.

Walk on sunshine with Skyline Floorscapes' Ivory White Oak. This smooth operator of floors adds charm to any room. Its delightfully light tones will have you whistling while you work, play, or relax at home.
This amazing reclaimed wood style is a perfect environmentally-friendly statement for a modern space, or it will match the design of an older house with its vintage style. The ivory color will brighten up any room.
This engineered wood is extremely strong with nine layers and a 3mm wear layer of White Oak on top. The wood is handscraped, adding to the lived-in quality of the wood. This will make it look like it has been in your home all along.
Each piece is 7.5-in. wide by 71-in. long by 5/8-in. thick in size. It comes with a 35-year finish warranty and a lifetime structural warranty.
This is a real wood engineered flooring product made from white oak. It has a beautiful ivory color with hand scraped, reclaimed planks that are finished in oil. The planks have a tongue & groove construction that can be floated, glued or nailed down.

Matte black DOCA kitchen cabinets with black Dekton counters and backsplash.
Photo of a large modern galley open plan kitchen in Newark with a submerged sink, flat-panel cabinets, black cabinets, black splashback, black appliances, light hardwood flooring, an island and black worktops.
Photo of a large modern galley open plan kitchen in Newark with a submerged sink, flat-panel cabinets, black cabinets, black splashback, black appliances, light hardwood flooring, an island and black worktops.
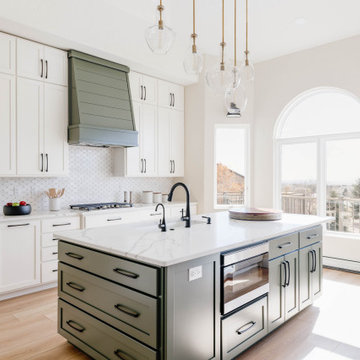
Thanks to a total gut, we were able to transform the kitchen from dark and dreary to a cheerful oasis. The custom hood, made to match the island, brings in a welcome splash of color, while under-cabinet lighting throughout adds warmth and dimension.

This expansive Victorian had tremendous historic charm but hadn’t seen a kitchen renovation since the 1950s. The homeowners wanted to take advantage of their views of the backyard and raised the roof and pushed the kitchen into the back of the house, where expansive windows could allow southern light into the kitchen all day. A warm historic gray/beige was chosen for the cabinetry, which was contrasted with character oak cabinetry on the appliance wall and bar in a modern chevron detail. Kitchen Design: Sarah Robertson, Studio Dearborn Architect: Ned Stoll, Interior finishes Tami Wassong Interiors

This inviting gourmet kitchen designed by Curtis Lumber Co., Inc. is perfect for the entertaining lifestyle of the homeowners who wanted a modern farmhouse kitchen in a new construction build. The look was achieved by mixing in a warmer white finish on the upper cabinets with warmer wood tones for the base cabinets and island. The cabinetry is Merillat Masterpiece, Ganon Full overlay Evercore in Warm White Suede sheen on the upper cabinets and Ganon Full overlay Cherry Barley Suede sheen on the base cabinets and floating shelves. The leg of the island has a beautiful taper to it providing a beautiful architectural detail. Shiplap on the window wall and on the back of the island adds a little extra texture to the space. A microwave drawer in a base cabinet, placed near the refrigerator, creates a separate cooking zone. Tucked in on the outskirts of the kitchen is a beverage refrigerator providing easy access away from cooking areas Ascendra Pulls from Tob Knobs in flat black adorn the cabinetry.
Photos property of Curtis Lumber Co., Inc.

Matt Steeves Photography
All appliances are Miele high tech. appliances.
This is an example of a large modern l-shaped open plan kitchen in Miami with a submerged sink, recessed-panel cabinets, grey cabinets, granite worktops, beige splashback, ceramic splashback, stainless steel appliances, light hardwood flooring, an island and brown floors.
This is an example of a large modern l-shaped open plan kitchen in Miami with a submerged sink, recessed-panel cabinets, grey cabinets, granite worktops, beige splashback, ceramic splashback, stainless steel appliances, light hardwood flooring, an island and brown floors.

Photo of a medium sized modern l-shaped open plan kitchen in San Francisco with a submerged sink, flat-panel cabinets, light wood cabinets, marble worktops, white splashback, stainless steel appliances, light hardwood flooring, an island, beige floors, glass sheet splashback and grey worktops.
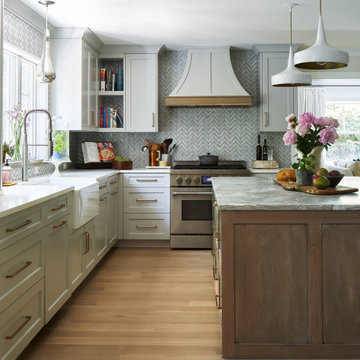
Family kitchen for busy parents and children to gather and share their day. A kitchen perfect for catching up with friends, baking cookies with grandkids, trying new recipes and recreating old favorites.

Relocating to Portland, Oregon from California, this young family immediately hired Amy to redesign their newly purchased home to better fit their needs. The project included updating the kitchen, hall bath, and adding an en suite to their master bedroom. Removing a wall between the kitchen and dining allowed for additional counter space and storage along with improved traffic flow and increased natural light to the heart of the home. This galley style kitchen is focused on efficiency and functionality through custom cabinets with a pantry boasting drawer storage topped with quartz slab for durability, pull-out storage accessories throughout, deep drawers, and a quartz topped coffee bar/ buffet facing the dining area. The master bath and hall bath were born out of a single bath and a closet. While modest in size, the bathrooms are filled with functionality and colorful design elements. Durable hex shaped porcelain tiles compliment the blue vanities topped with white quartz countertops. The shower and tub are both tiled in handmade ceramic tiles, bringing much needed texture and movement of light to the space. The hall bath is outfitted with a toe-kick pull-out step for the family’s youngest member!
Kitchen with Light Hardwood Flooring and Marble Flooring Ideas and Designs
4