Kitchen with Light Hardwood Flooring and White Floors Ideas and Designs
Refine by:
Budget
Sort by:Popular Today
21 - 40 of 1,862 photos
Item 1 of 3
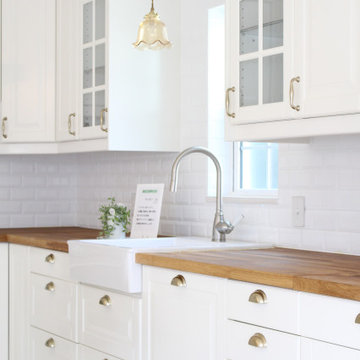
海外のおうちのようなキッチンをご提案。
真っ白なキッチン、無垢のワークトップ、
ゴールドの取っ手は「海外っぽさ」の演出には欠かせません。
Inspiration for a large shabby-chic style l-shaped open plan kitchen in Other with white cabinets, wood worktops, white splashback, light hardwood flooring, an island, white floors and a wood ceiling.
Inspiration for a large shabby-chic style l-shaped open plan kitchen in Other with white cabinets, wood worktops, white splashback, light hardwood flooring, an island, white floors and a wood ceiling.
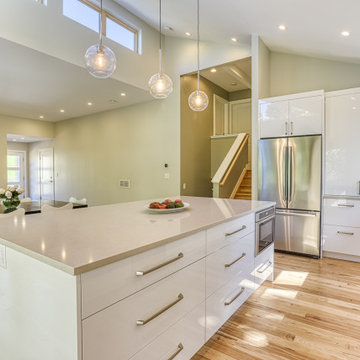
This is an example of a medium sized modern single-wall kitchen/diner in Denver with a single-bowl sink, flat-panel cabinets, white cabinets, engineered stone countertops, grey splashback, marble splashback, stainless steel appliances, light hardwood flooring, an island, white floors and grey worktops.

This open concept floor plan features a nice bright space for living and entertaining. Extra storage is provided in the kitchen with an added pantry.
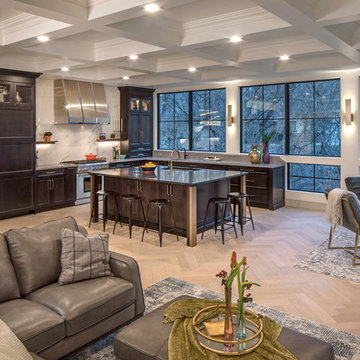
This kitchen was part of a 700sq ft addition that was added to the back of this home. The kitchen area features a large custom made Stainless steel hood, hidden built in refrigerator, two sinks, 36" duel fuel range, coffee bar and great island for prep and entertaining.

2018-08 After Renovation
Photo of a modern single-wall open plan kitchen in Tokyo with a submerged sink, dark wood cabinets, tile countertops, beige splashback, ceramic splashback, stainless steel appliances, light hardwood flooring, white floors and grey worktops.
Photo of a modern single-wall open plan kitchen in Tokyo with a submerged sink, dark wood cabinets, tile countertops, beige splashback, ceramic splashback, stainless steel appliances, light hardwood flooring, white floors and grey worktops.

As in many New York City buildings, the extent of this kitchen was limited to the original prewar footprint. Custom cabinets with glass doors, and integrated appliances help keep the space feeling open and airy.

White Oak solid wood floor, five inch wide planks, selected for clear grain with cool undertones and finished with clear water based poly. Flooring is available unfinished or prefinished and is custom made in the USA by Hull Forest Products. 4-6 week lead time. 1-800-928-9602. www.hullforest.com.

This is an example of a large country u-shaped kitchen pantry in Atlanta with a submerged sink, shaker cabinets, blue cabinets, engineered stone countertops, white splashback, porcelain splashback, stainless steel appliances, light hardwood flooring, an island, white floors, white worktops and exposed beams.
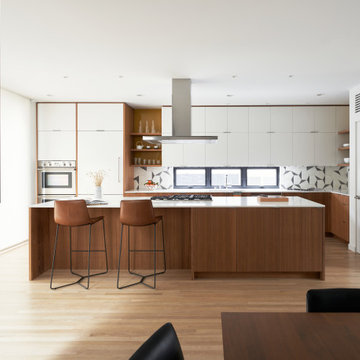
Design ideas for a scandinavian l-shaped kitchen in Seattle with a submerged sink, medium wood cabinets, engineered stone countertops, grey splashback, cement tile splashback, stainless steel appliances, light hardwood flooring, an island, white floors and white worktops.

This is an example of a medium sized contemporary l-shaped open plan kitchen in Auckland with a single-bowl sink, shaker cabinets, grey cabinets, marble worktops, grey splashback, ceramic splashback, black appliances, light hardwood flooring, an island, white floors, grey worktops and a vaulted ceiling.

Massive island in the white kitchen. Floor-to-ceiling millwork. Open shelving with clerestory windows above. Photo by Jeremy Warshafsky.
Inspiration for a large scandi l-shaped open plan kitchen in Toronto with a submerged sink, flat-panel cabinets, distressed cabinets, engineered stone countertops, white splashback, marble splashback, integrated appliances, light hardwood flooring, an island, white floors and white worktops.
Inspiration for a large scandi l-shaped open plan kitchen in Toronto with a submerged sink, flat-panel cabinets, distressed cabinets, engineered stone countertops, white splashback, marble splashback, integrated appliances, light hardwood flooring, an island, white floors and white worktops.
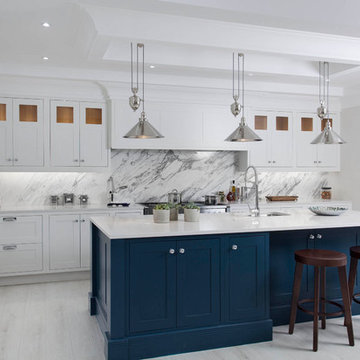
This beautiful inframe kitchen has been created for a large extension in a detached home in the beautiful Wicklow countryside. Bespoke solid oak inframe kitchen with solid oak internals have been handpainted in Farrow & Ball Hague Blue and All White. A large double larder/coffee station provides ample storage while allowing the work surfaces to remain clutter free. Infinity Media
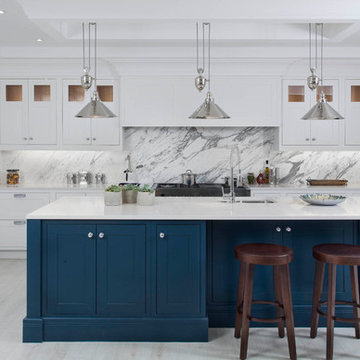
This beautiful inframe kitchen has been created for a large extension in a detached home in the beautiful Wicklow countryside. Bespoke solid oak inframe kitchen with solid oak internals have been handpainted in Farrow & Ball Hague Blue and All White. A large double larder/coffee station provides ample storage while allowing the work surfaces to remain clutter free. Infinity Media

Experience "Natural Harmony," a kitchen that celebrates the beauty of nature in an open and inviting space. This open concept design features a captivating wood island at its heart, radiating warmth and charm. Enhancing the aesthetic are open shelves, providing both practicality and an opportunity to display cherished kitchen essentials and décor. With a seamless blend of functionality and natural allure, this kitchen invites you to embrace a harmonious and welcoming culinary haven.
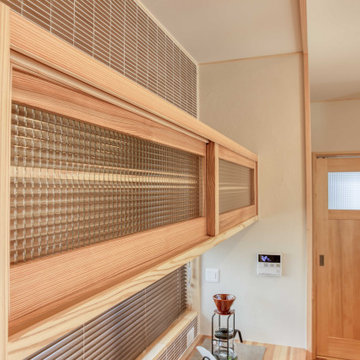
Inspiration for a medium sized single-wall open plan kitchen in Other with marble worktops, light hardwood flooring, an island, white floors and a wallpapered ceiling.
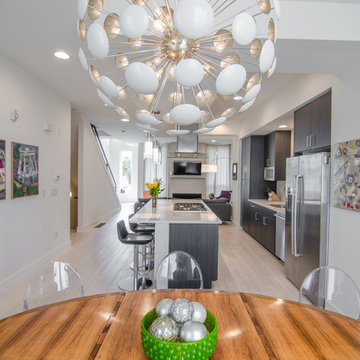
David Iwane
Inspiration for a medium sized contemporary single-wall kitchen/diner in Denver with a submerged sink, flat-panel cabinets, dark wood cabinets, engineered stone countertops, white splashback, porcelain splashback, stainless steel appliances, light hardwood flooring, an island and white floors.
Inspiration for a medium sized contemporary single-wall kitchen/diner in Denver with a submerged sink, flat-panel cabinets, dark wood cabinets, engineered stone countertops, white splashback, porcelain splashback, stainless steel appliances, light hardwood flooring, an island and white floors.
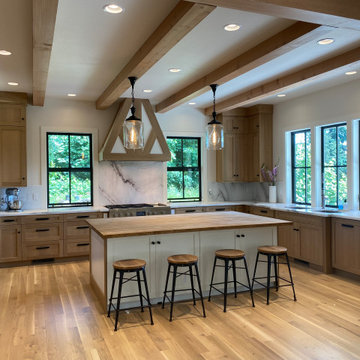
White oak cabinets finished in matte finish, character grade white oak floors with pickled oak finish in matte, white wave marble counter-tops and backslash. Windows flush with counter top.

Built by: J Peterson Homes
Cabinetry: TruKitchens
Photography: Ashley Avila Photography
Design ideas for a large modern galley kitchen/diner in Los Angeles with flat-panel cabinets, medium wood cabinets, engineered stone countertops, mirror splashback, stainless steel appliances, light hardwood flooring, an island, white floors and white worktops.
Design ideas for a large modern galley kitchen/diner in Los Angeles with flat-panel cabinets, medium wood cabinets, engineered stone countertops, mirror splashback, stainless steel appliances, light hardwood flooring, an island, white floors and white worktops.
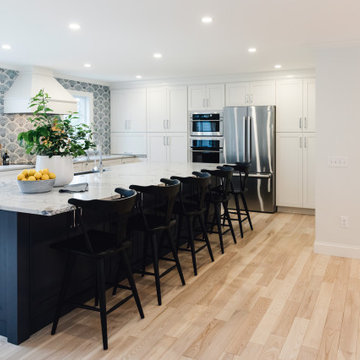
Open concept kitchen, opens to dining room on one side and opens to family room on the other. Large windows adjacent to either side of the cooktop and it custom hood. Artistic glass tile span from the Quartz countertop up to the ceiling. The very large kitchen island is done in Midnight Blue perfectly contrast the bright white cabinetry throughout the rest of the kitchen. The large eat-at-island offers 5 place settings creating the perfect family kitchen.
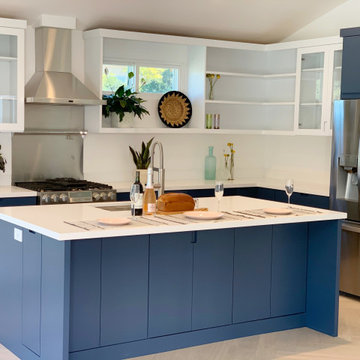
Family friendly open kitchen.
Design ideas for a medium sized contemporary l-shaped open plan kitchen in Los Angeles with a submerged sink, flat-panel cabinets, blue cabinets, granite worktops, white splashback, metro tiled splashback, stainless steel appliances, light hardwood flooring, an island, white floors, white worktops and a vaulted ceiling.
Design ideas for a medium sized contemporary l-shaped open plan kitchen in Los Angeles with a submerged sink, flat-panel cabinets, blue cabinets, granite worktops, white splashback, metro tiled splashback, stainless steel appliances, light hardwood flooring, an island, white floors, white worktops and a vaulted ceiling.
Kitchen with Light Hardwood Flooring and White Floors Ideas and Designs
2