Kitchen with Light Hardwood Flooring Ideas and Designs
Refine by:
Budget
Sort by:Popular Today
21 - 40 of 68 photos
Item 1 of 3
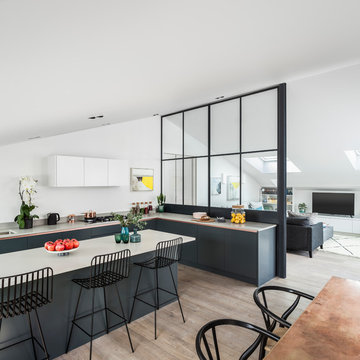
David Butler
This is an example of a contemporary grey and white l-shaped kitchen in London with light hardwood flooring, a submerged sink, flat-panel cabinets, grey cabinets and an island.
This is an example of a contemporary grey and white l-shaped kitchen in London with light hardwood flooring, a submerged sink, flat-panel cabinets, grey cabinets and an island.
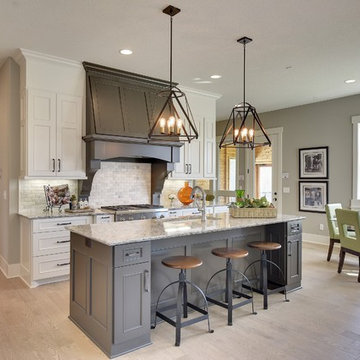
Spacecrafting
Inspiration for a large classic grey and white l-shaped open plan kitchen in Minneapolis with a submerged sink, recessed-panel cabinets, white cabinets, quartz worktops, white splashback, metro tiled splashback, stainless steel appliances, light hardwood flooring and an island.
Inspiration for a large classic grey and white l-shaped open plan kitchen in Minneapolis with a submerged sink, recessed-panel cabinets, white cabinets, quartz worktops, white splashback, metro tiled splashback, stainless steel appliances, light hardwood flooring and an island.
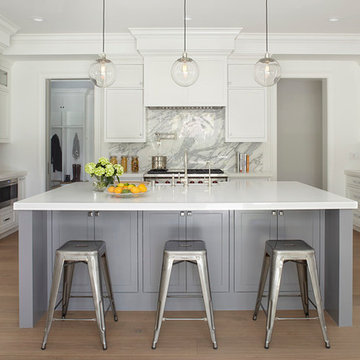
Kibbey Muffy
Inspiration for a classic grey and white u-shaped kitchen in San Francisco with shaker cabinets, white cabinets, white splashback, integrated appliances, light hardwood flooring, an island and marble splashback.
Inspiration for a classic grey and white u-shaped kitchen in San Francisco with shaker cabinets, white cabinets, white splashback, integrated appliances, light hardwood flooring, an island and marble splashback.
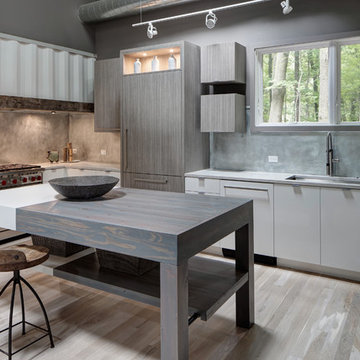
The peeks of container throughout the home are a nod to its signature architectural detail. Bringing the outdoors in was also important to the homeowners and the designers were able to harvest trees from the property to use throughout the home. Natural light pours into the home during the day from the many purposefully positioned windows, but the LED accents and extraordinary hand-made fixtures sprinkled throughout act as art pieces and set the retreat aglow in the evening hours. Moving right through to the home’s open living and kitchen area allows for easy entertaining.
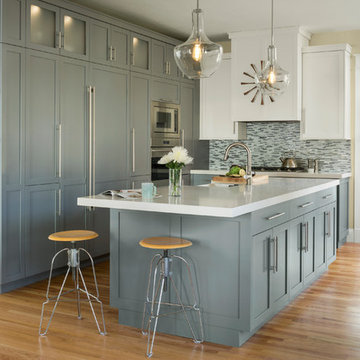
Photo of a classic grey and white kitchen in Denver with an island, a belfast sink, shaker cabinets, grey cabinets, multi-coloured splashback, matchstick tiled splashback, stainless steel appliances and light hardwood flooring.
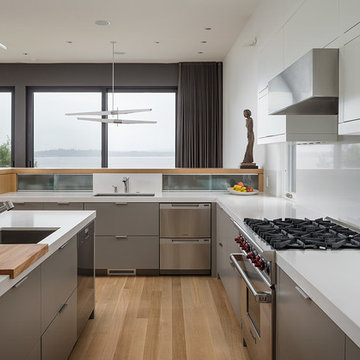
This house was designed as a second home for a Bay Area couple as a summer retreat to spend the warm summer months away from the fog in San Francisco. Built on a steep slope and a narrow lot, this 4000 square foot home is spread over 3 floors, with the master, guest and kids bedroom on the ground floor, and living spaces on the upper floor to take advantage of the views. The main living level includes a large kitchen, dining, and living space, connected to two home offices by way of a bridge that extends across the double height entry. This bridge area acts as a gallery of light, allowing filtered light through the skylights above and down to the entry on the ground level. All living space takes advantage of grand views of Lake Washington and the city skyline beyond. Two large sliding glass doors open up completely, allowing the living and dining space to extend to the deck outside. On the first floor, in addition to the guest room, a “kids room” welcomes visiting nieces and nephews with bunk beds and their own bathroom. The basement level contains storage, mechanical and a 2 car garage.
Photographer: Aaron Leitz
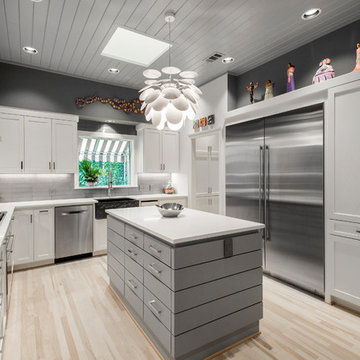
We turned this once drab monotone kitchen into a bright modern kitchen with a creative twist. The homeowners wanted to maintain the same footprint but use all new finishes, as well as adding a "wow" factor. New white shaker style cabinets brighten up this kitchen, as well as the bath. Ship-lap inspired custom doors were created for the island. Quartzmaster white countertops were installed throughout the kitchen with an Antique Moss Rain glass 3"x12" backsplash tile, which pulled the whole room together with the contrasting Cityscape (SW 7067) gray walls. The chiseled front farmhouse sink added a cool unique element to this modern kitchen.
Design by Hatfield Builders & Remodelers | Photography by Versatile Imaging

Photography: Viktor Ramos
Design ideas for a medium sized midcentury grey and white galley enclosed kitchen in Cincinnati with a single-bowl sink, flat-panel cabinets, grey cabinets, engineered stone countertops, grey splashback, ceramic splashback, stainless steel appliances, light hardwood flooring, an island and white worktops.
Design ideas for a medium sized midcentury grey and white galley enclosed kitchen in Cincinnati with a single-bowl sink, flat-panel cabinets, grey cabinets, engineered stone countertops, grey splashback, ceramic splashback, stainless steel appliances, light hardwood flooring, an island and white worktops.

This is an example of a medium sized traditional grey and white galley open plan kitchen in Oklahoma City with a belfast sink, shaker cabinets, grey cabinets, grey splashback, stainless steel appliances, light hardwood flooring, an island, marble worktops, stone tiled splashback and beige floors.
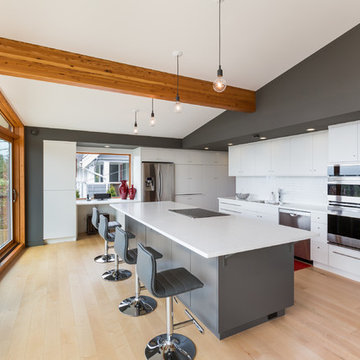
This is an example of a contemporary grey and white l-shaped open plan kitchen in Vancouver with flat-panel cabinets, white cabinets, white splashback, light hardwood flooring and an island.
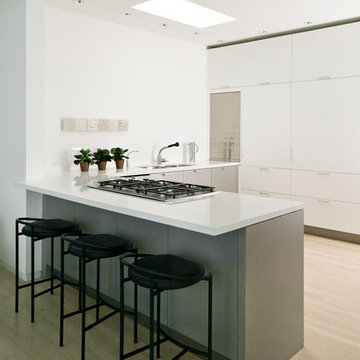
This is an example of a scandinavian grey and white l-shaped kitchen in Denver with a double-bowl sink, flat-panel cabinets, white cabinets and light hardwood flooring.
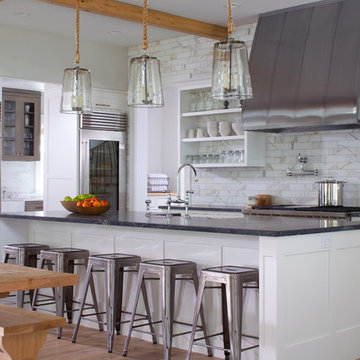
Grabill Cabinets
Inspiration for a classic grey and white single-wall kitchen in Grand Rapids with a belfast sink, white cabinets, soapstone worktops, white splashback, porcelain splashback, stainless steel appliances, light hardwood flooring and an island.
Inspiration for a classic grey and white single-wall kitchen in Grand Rapids with a belfast sink, white cabinets, soapstone worktops, white splashback, porcelain splashback, stainless steel appliances, light hardwood flooring and an island.
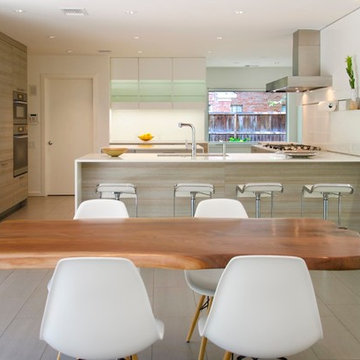
Design: Tatiana Bacci
Photos: Licia Olivetti
Large contemporary grey and white u-shaped open plan kitchen in Houston with a submerged sink, flat-panel cabinets, white cabinets, white splashback, integrated appliances, engineered stone countertops, light hardwood flooring, a breakfast bar and grey floors.
Large contemporary grey and white u-shaped open plan kitchen in Houston with a submerged sink, flat-panel cabinets, white cabinets, white splashback, integrated appliances, engineered stone countertops, light hardwood flooring, a breakfast bar and grey floors.
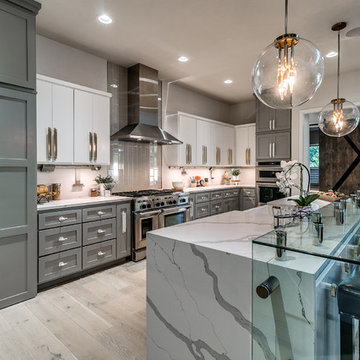
This is an example of a traditional grey and white kitchen in Oklahoma City with shaker cabinets, grey cabinets, grey splashback, stainless steel appliances, light hardwood flooring and an island.
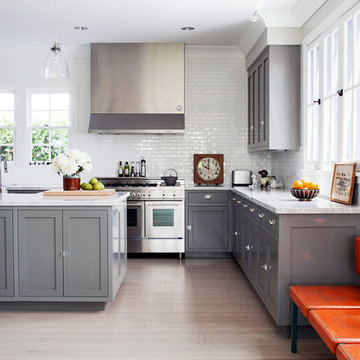
Joe Schmelzer, Treasurbite Studio, Inc.
Photo of a traditional grey and white l-shaped kitchen in Los Angeles with shaker cabinets, grey cabinets, white splashback, metro tiled splashback, stainless steel appliances, light hardwood flooring and an island.
Photo of a traditional grey and white l-shaped kitchen in Los Angeles with shaker cabinets, grey cabinets, white splashback, metro tiled splashback, stainless steel appliances, light hardwood flooring and an island.
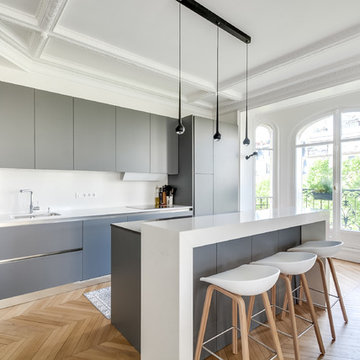
Photo of a large contemporary grey and white single-wall kitchen/diner in Paris with a submerged sink, flat-panel cabinets, grey cabinets, white splashback, light hardwood flooring, an island and integrated appliances.
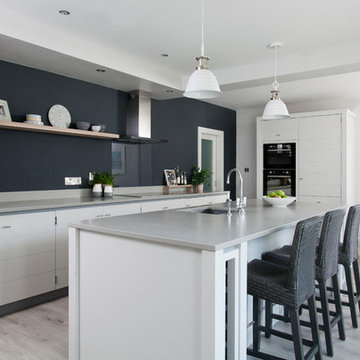
Design ideas for a large traditional grey and cream single-wall open plan kitchen in Dublin with flat-panel cabinets, white cabinets, light hardwood flooring, an island, grey floors, a submerged sink and black appliances.
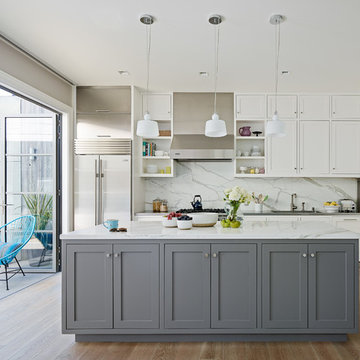
Joe Fletcher
Design ideas for a classic grey and white l-shaped kitchen in San Francisco with shaker cabinets, white cabinets, white splashback, stainless steel appliances, light hardwood flooring and an island.
Design ideas for a classic grey and white l-shaped kitchen in San Francisco with shaker cabinets, white cabinets, white splashback, stainless steel appliances, light hardwood flooring and an island.
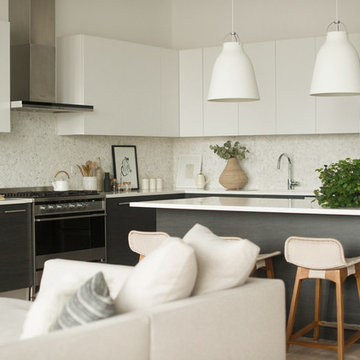
Design ideas for a scandinavian grey and cream l-shaped open plan kitchen in Chicago with flat-panel cabinets, black cabinets, stainless steel appliances, light hardwood flooring, an island, beige floors, white worktops, white splashback and mosaic tiled splashback.
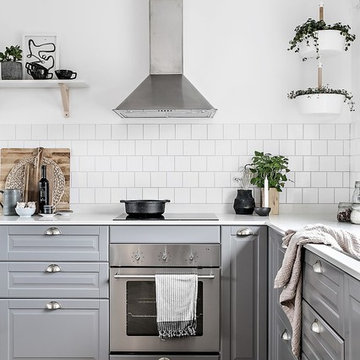
Fastighetsbyrån / Estoft
This is an example of a scandi grey and white l-shaped kitchen in Gothenburg with raised-panel cabinets, grey cabinets, white splashback, metro tiled splashback, stainless steel appliances, light hardwood flooring and brown floors.
This is an example of a scandi grey and white l-shaped kitchen in Gothenburg with raised-panel cabinets, grey cabinets, white splashback, metro tiled splashback, stainless steel appliances, light hardwood flooring and brown floors.
Kitchen with Light Hardwood Flooring Ideas and Designs
2