Kitchen with Light Hardwood Flooring Ideas and Designs
Refine by:
Budget
Sort by:Popular Today
1 - 20 of 20 photos
Item 1 of 3
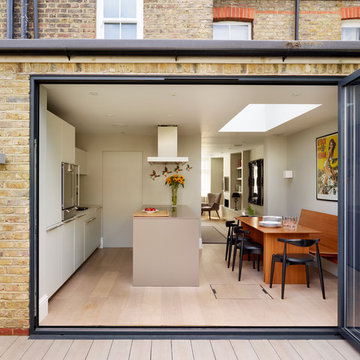
Inspiration for a modern galley kitchen/diner in Cheshire with a double-bowl sink, flat-panel cabinets, white cabinets, integrated appliances, light hardwood flooring and an island.

Photographed by Kyle Caldwell
Inspiration for a large modern l-shaped kitchen/diner in Salt Lake City with white cabinets, composite countertops, multi-coloured splashback, mosaic tiled splashback, stainless steel appliances, light hardwood flooring, an island, white worktops, a submerged sink, brown floors and flat-panel cabinets.
Inspiration for a large modern l-shaped kitchen/diner in Salt Lake City with white cabinets, composite countertops, multi-coloured splashback, mosaic tiled splashback, stainless steel appliances, light hardwood flooring, an island, white worktops, a submerged sink, brown floors and flat-panel cabinets.
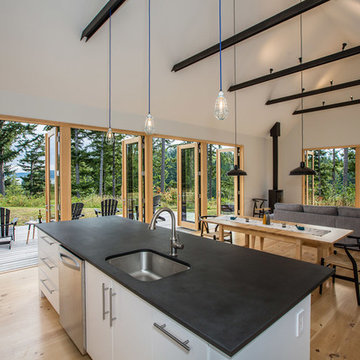
Photographer: Alexander Canaria and Taylor Proctor
This is an example of a rustic open plan kitchen in Seattle with a submerged sink, flat-panel cabinets, white cabinets, composite countertops, stainless steel appliances, light hardwood flooring and an island.
This is an example of a rustic open plan kitchen in Seattle with a submerged sink, flat-panel cabinets, white cabinets, composite countertops, stainless steel appliances, light hardwood flooring and an island.
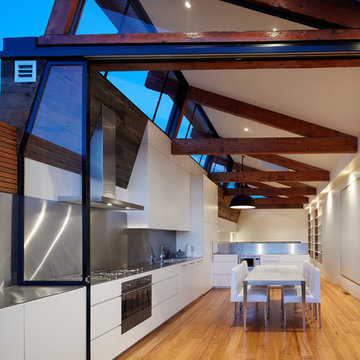
The top living level is completely open plan, with spaces defined by the reclaimed roof trusses - simply raised up from the original roof. Photo: Peter Bennetts
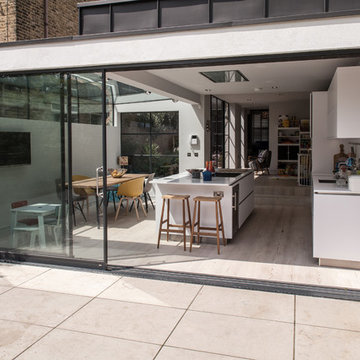
Adelina Iliev
Design ideas for a contemporary galley open plan kitchen in London with a submerged sink, flat-panel cabinets, white cabinets, white splashback, light hardwood flooring and an island.
Design ideas for a contemporary galley open plan kitchen in London with a submerged sink, flat-panel cabinets, white cabinets, white splashback, light hardwood flooring and an island.
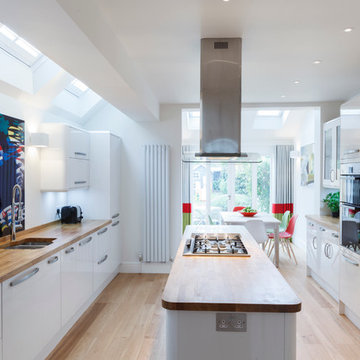
Michael Cameron Photography
Design ideas for a contemporary galley kitchen/diner in Cambridgeshire with a submerged sink, flat-panel cabinets, white cabinets, wood worktops, stainless steel appliances, light hardwood flooring, an island and multi-coloured splashback.
Design ideas for a contemporary galley kitchen/diner in Cambridgeshire with a submerged sink, flat-panel cabinets, white cabinets, wood worktops, stainless steel appliances, light hardwood flooring, an island and multi-coloured splashback.
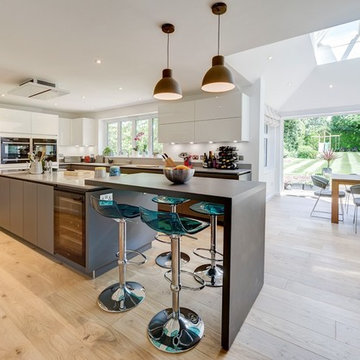
This kitchen was designed to be open plan, the natural lighting brings out the colours in this kitchen.
This is an example of a large contemporary kitchen/diner in London with flat-panel cabinets, light hardwood flooring, beige floors, white cabinets and stainless steel appliances.
This is an example of a large contemporary kitchen/diner in London with flat-panel cabinets, light hardwood flooring, beige floors, white cabinets and stainless steel appliances.

Joel Barbitta D-Max Photography
Photo of a large scandinavian single-wall open plan kitchen in Perth with flat-panel cabinets, white cabinets, mirror splashback, black appliances, light hardwood flooring, an island, a double-bowl sink, tile countertops, metallic splashback, brown floors and white worktops.
Photo of a large scandinavian single-wall open plan kitchen in Perth with flat-panel cabinets, white cabinets, mirror splashback, black appliances, light hardwood flooring, an island, a double-bowl sink, tile countertops, metallic splashback, brown floors and white worktops.

Design by MAS Design in Oakland Ca
For more information on products and design visit http://www.houzz.com/projects/1409139/sonoma-county-organic-modern
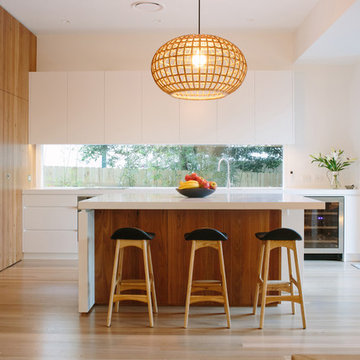
Ann - Louise Buck
This is an example of a contemporary l-shaped kitchen in Sydney with flat-panel cabinets, white cabinets, stainless steel appliances, light hardwood flooring and an island.
This is an example of a contemporary l-shaped kitchen in Sydney with flat-panel cabinets, white cabinets, stainless steel appliances, light hardwood flooring and an island.
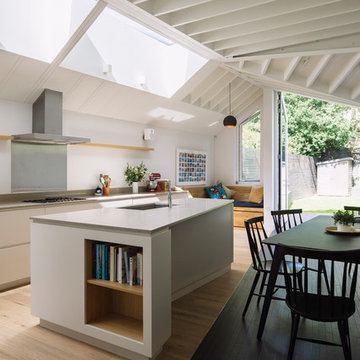
Kitchen space looking towards kitchen and built in bench and joinery.
Photograph © Tim Crocker
This is an example of a medium sized contemporary kitchen/diner in London with a built-in sink, flat-panel cabinets, white cabinets, composite countertops, grey splashback, light hardwood flooring, an island, brown floors and metal splashback.
This is an example of a medium sized contemporary kitchen/diner in London with a built-in sink, flat-panel cabinets, white cabinets, composite countertops, grey splashback, light hardwood flooring, an island, brown floors and metal splashback.
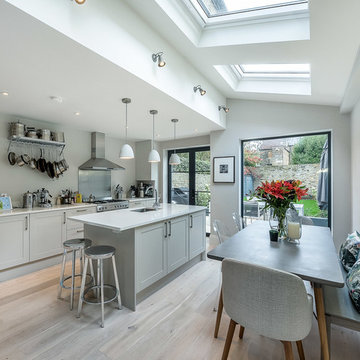
R3 Photography
Design ideas for a classic galley kitchen/diner in London with a submerged sink, shaker cabinets, grey cabinets, light hardwood flooring and an island.
Design ideas for a classic galley kitchen/diner in London with a submerged sink, shaker cabinets, grey cabinets, light hardwood flooring and an island.
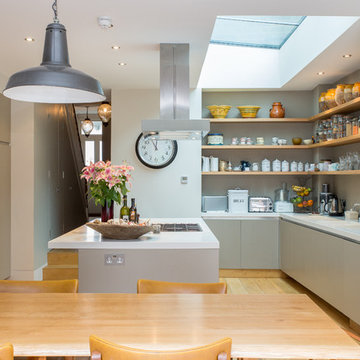
Design ideas for a large contemporary kitchen/diner in London with flat-panel cabinets, grey cabinets, light hardwood flooring and an island.
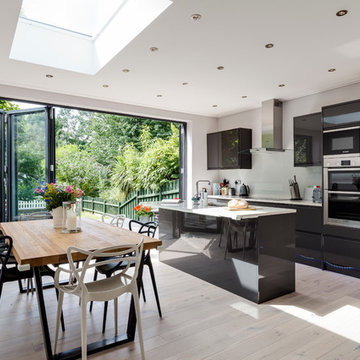
Chris Snook
Photo of a contemporary kitchen/diner in London with a submerged sink, flat-panel cabinets, black cabinets, light hardwood flooring and an island.
Photo of a contemporary kitchen/diner in London with a submerged sink, flat-panel cabinets, black cabinets, light hardwood flooring and an island.
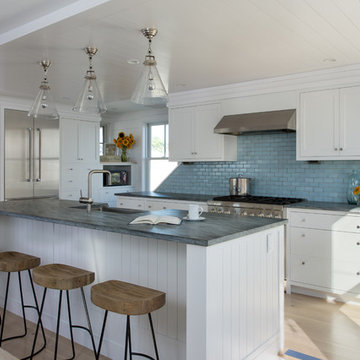
photography by Jonathan Reece
Inspiration for a medium sized beach style l-shaped open plan kitchen in Portland Maine with a single-bowl sink, shaker cabinets, white cabinets, granite worktops, blue splashback, ceramic splashback, stainless steel appliances, light hardwood flooring and an island.
Inspiration for a medium sized beach style l-shaped open plan kitchen in Portland Maine with a single-bowl sink, shaker cabinets, white cabinets, granite worktops, blue splashback, ceramic splashback, stainless steel appliances, light hardwood flooring and an island.
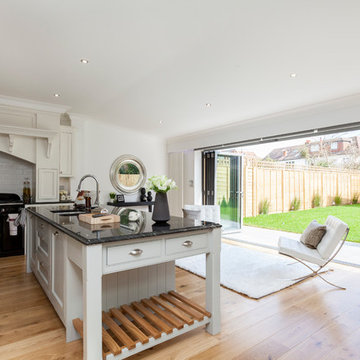
Traditional l-shaped kitchen in London with a double-bowl sink, beaded cabinets, white splashback, metro tiled splashback, black appliances and light hardwood flooring.
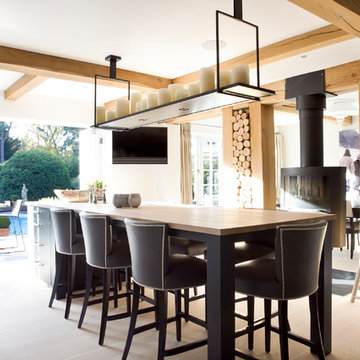
Lind & Cumings Design Photography
Design ideas for a large scandinavian kitchen in Surrey with light hardwood flooring, an island and beige floors.
Design ideas for a large scandinavian kitchen in Surrey with light hardwood flooring, an island and beige floors.
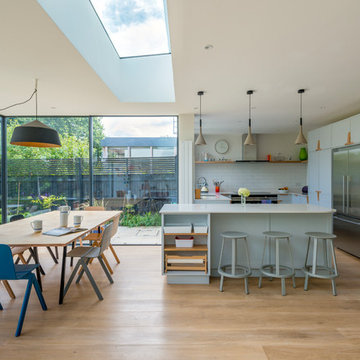
Photo of a large contemporary u-shaped kitchen/diner in London with flat-panel cabinets, blue cabinets, quartz worktops, white splashback, metro tiled splashback, light hardwood flooring, a breakfast bar and beige floors.
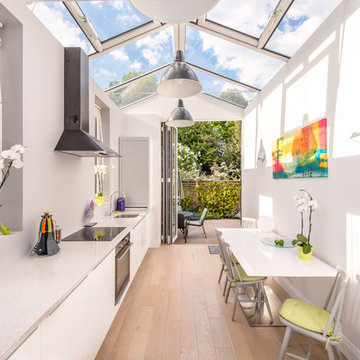
© Woide Angle Photography and Henry William Woide Godfrey, 2015
Inspiration for a medium sized contemporary galley kitchen/diner in London with a built-in sink, stainless steel appliances, light hardwood flooring, an island, flat-panel cabinets and white cabinets.
Inspiration for a medium sized contemporary galley kitchen/diner in London with a built-in sink, stainless steel appliances, light hardwood flooring, an island, flat-panel cabinets and white cabinets.
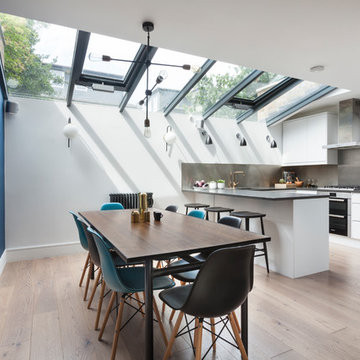
Design ideas for a medium sized contemporary u-shaped kitchen in London with flat-panel cabinets, white cabinets, metallic splashback, light hardwood flooring and a breakfast bar.
Kitchen with Light Hardwood Flooring Ideas and Designs
1