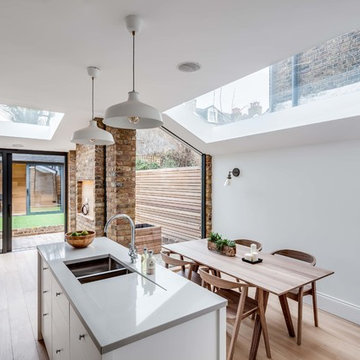Kitchen Ideas and Designs
Refine by:
Budget
Sort by:Popular Today
1 - 20 of 168 photos
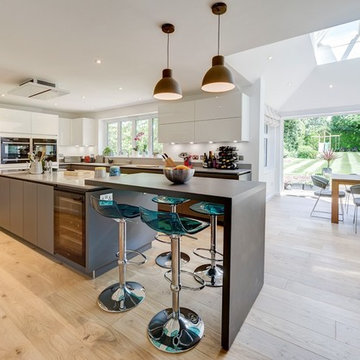
This kitchen was designed to be open plan, the natural lighting brings out the colours in this kitchen.
This is an example of a large contemporary kitchen/diner in London with flat-panel cabinets, light hardwood flooring, beige floors, white cabinets and stainless steel appliances.
This is an example of a large contemporary kitchen/diner in London with flat-panel cabinets, light hardwood flooring, beige floors, white cabinets and stainless steel appliances.

Andrew McKinney. The original galley kitchen was cramped and lacked sunlight. The wall separating the kitchen from the sun room was removed and both issues were resolved. Douglas fir was used for the support beam and columns.
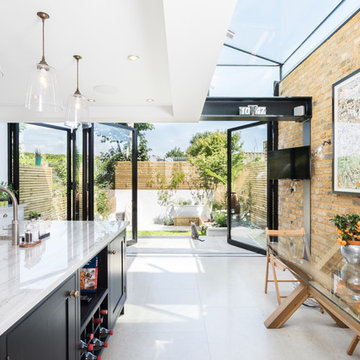
This is an example of a medium sized contemporary kitchen/diner in Other with a belfast sink, granite worktops, an island and white floors.
Find the right local pro for your project

This is an example of a large industrial galley open plan kitchen in London with a double-bowl sink, shaker cabinets, grey cabinets, marble worktops, black appliances, medium hardwood flooring and an island.
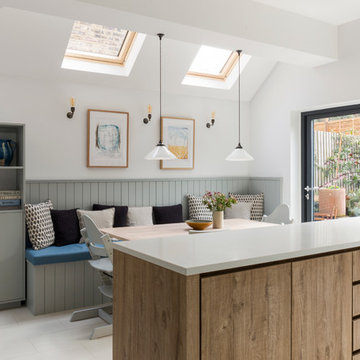
Panelled bespoke seating area painted in Mist by Neptune, paired with a Neptune Oak Dining table and Ercol chairs spray painted in the same colour. Prints are by Barbara Hepworth, and ceramics are Mid-Century. Walls painted in Lead 1 by Paint & Paper Library. Floor tiles are Vanilla Regal Matt by Topps Tiles, and similar wall lights can be found at Enamel Lampshades. Photos Chris Snook
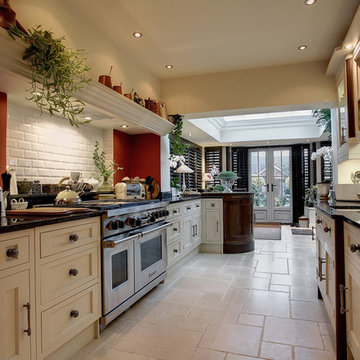
A very cosy and traditional style of shaker kitchen, which has the decorative style and detail that make it feel familiar and classically traditional. However, Hampstead is still a style which sits comfortably in a modern kitchen dining property extension, or adjoining orangery as shown here. Arranged in a traditional galley kitchen layout, with an impressive Wolf range cooker and overmantle, this kitchen is an attractive and productive space, with the stylish charm of a rural country kitchen. The peninsula at the end, which protrudes into the dining space is an impressive feature. A set of integrated chopping boards for Meat, Fish and Bread, set in a circular unit, featuring end grain cut walnut and oak inlaid. A statement piece of handmade quality within easy reach of the dining area.
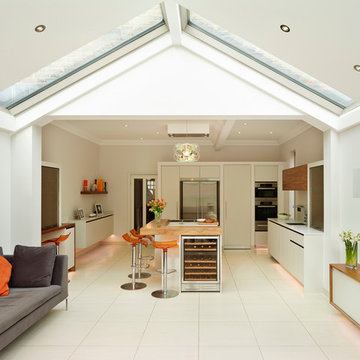
Roundhouse Urbo handle-less bespoke kitchen in cream, high gloss lacquer and book-matched Walnut veneer, with Vanilla compact composite quartz worksurface. Extension by Paul Wiggins Architects.

This freestanding brick house had no real useable living spaces for a young family, with no connection to a vast north facing rear yard.
The solution was simple – to separate the ‘old from the new’ – by reinstating the original 1930’s roof line, demolishing the ‘60’s lean-to rear addition, and adding a contemporary open plan pavilion on the same level as the deck and rear yard.
Recycled face bricks, Western Red Cedar and Colorbond roofing make up the restrained palette that blend with the existing house and the large trees found in the rear yard. The pavilion is surrounded by clerestory fixed glazing allowing filtered sunlight through the trees, as well as further enhancing the feeling of bringing the garden ‘into’ the internal living space.
Rainwater is harvested into an above ground tank for reuse for toilet flushing, the washing machine and watering the garden.
The cedar batten screen and hardwood pergola off the rear addition, create a secondary outdoor living space providing privacy from the adjoining neighbours. Large eave overhangs block the high summer sun, while allowing the lower winter sun to penetrate deep into the addition.
Photography by Sarah Braden
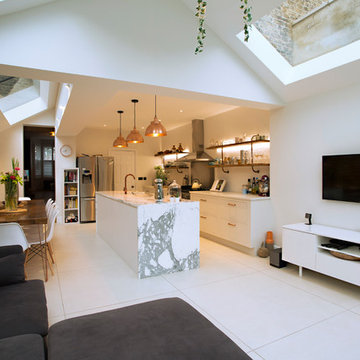
Inspiration for a medium sized contemporary single-wall enclosed kitchen in London with a triple-bowl sink, flat-panel cabinets, white cabinets, marble worktops, stainless steel appliances, an island, white floors and white worktops.

An accent colour of fuscia pink creates a lively feel to this clean, contemporary white gloss kitchen. Adding a touch of the owners personality to this large family space within the home. Photos by Phil Green
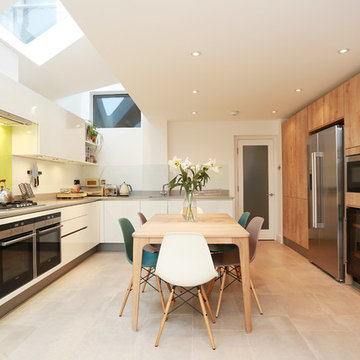
Image: Fine House Studio © 2015 Houzz
Design ideas for a large contemporary kitchen/diner in London with flat-panel cabinets, white cabinets, engineered stone countertops, yellow splashback, glass sheet splashback, integrated appliances, no island and beige floors.
Design ideas for a large contemporary kitchen/diner in London with flat-panel cabinets, white cabinets, engineered stone countertops, yellow splashback, glass sheet splashback, integrated appliances, no island and beige floors.
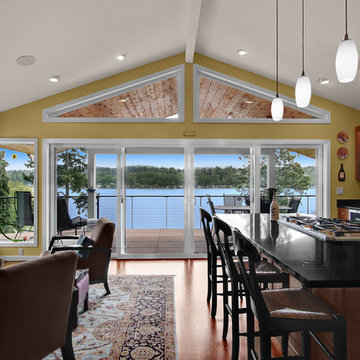
We removed and lifted the ceiling replacing it with a gabled, exposed beam ceiling, extending it over the new deck. Installing seamless corner windows and post-less sliding doors create a light filled open space environment.
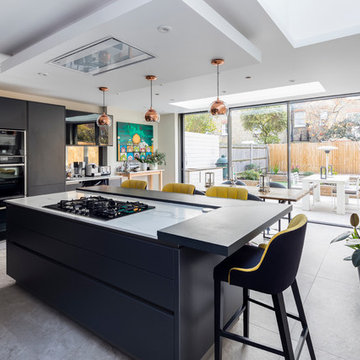
Chris Snook
Medium sized modern kitchen/diner in London with flat-panel cabinets, black cabinets, an island and grey floors.
Medium sized modern kitchen/diner in London with flat-panel cabinets, black cabinets, an island and grey floors.

Photographer: Matt Clayton
Lazenby’s Light Natural polished concrete is a creative addition to Sommer Pyne’s brainchild, House Curious. Designed to be a perfect environment for regular use and to add to the homeowners desire to “create magic for lovely people”.
Lazenby’s Light Natural polished concrete floors have been installed 100mm deep over underfloor heating. Inside and out, House Curious comprises 207m² of Lazenby’s mottled, satin finished, iconic concrete floors creating elegant architectural lines throughout.
Due to logistics and project programme the internal and external areas were installed at 2 different times. Four external steps were installed at a separate time due to their size at approx. 8m long and all shutters were stripped so that the faces could be rendered. This technique ensured that the steps were as close a match as possible to the connecting patio, forming a sleek architectural space.
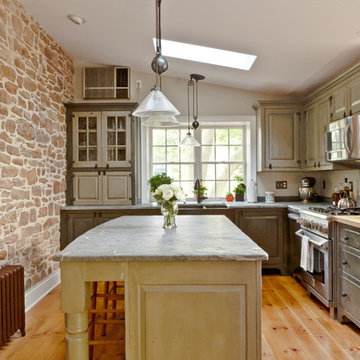
Betsy Barron
Medium sized traditional l-shaped enclosed kitchen in Philadelphia with a belfast sink, raised-panel cabinets, green cabinets, grey splashback, stainless steel appliances, medium hardwood flooring, an island and brown floors.
Medium sized traditional l-shaped enclosed kitchen in Philadelphia with a belfast sink, raised-panel cabinets, green cabinets, grey splashback, stainless steel appliances, medium hardwood flooring, an island and brown floors.
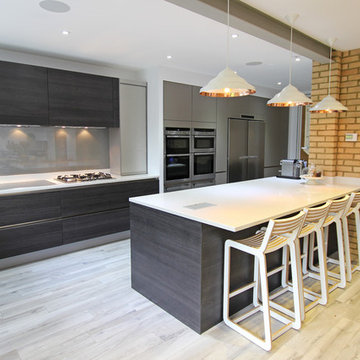
Two tone Terra Oak handleless kitchen island, base and wall units. This is complemented by Basalt Grey laminate tall units.
Design ideas for a large modern kitchen in London with dark wood cabinets and an island.
Design ideas for a large modern kitchen in London with dark wood cabinets and an island.
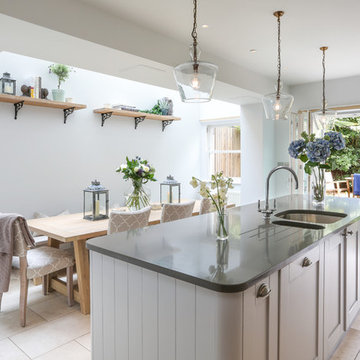
Alex Maguire Photography
Photo of a medium sized classic kitchen/diner in London with a submerged sink, shaker cabinets, grey cabinets, an island and beige floors.
Photo of a medium sized classic kitchen/diner in London with a submerged sink, shaker cabinets, grey cabinets, an island and beige floors.
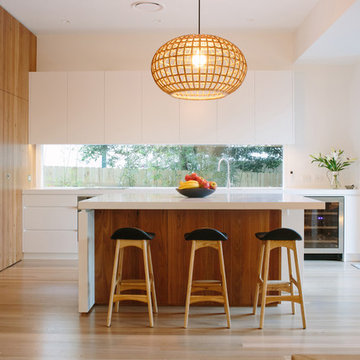
Ann - Louise Buck
This is an example of a contemporary l-shaped kitchen in Sydney with flat-panel cabinets, white cabinets, stainless steel appliances, light hardwood flooring and an island.
This is an example of a contemporary l-shaped kitchen in Sydney with flat-panel cabinets, white cabinets, stainless steel appliances, light hardwood flooring and an island.
Kitchen Ideas and Designs
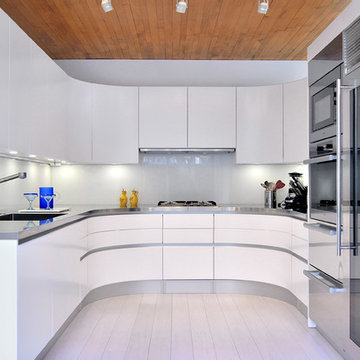
Custom Pedini Cabinetry
Custom Pedini Countertop
Designer: Roy Wellman
Photographer: Austin Rooke
Inspiration for a small contemporary u-shaped enclosed kitchen in DC Metro with an integrated sink, flat-panel cabinets, white cabinets, stainless steel worktops, glass sheet splashback, stainless steel appliances, bamboo flooring and white splashback.
Inspiration for a small contemporary u-shaped enclosed kitchen in DC Metro with an integrated sink, flat-panel cabinets, white cabinets, stainless steel worktops, glass sheet splashback, stainless steel appliances, bamboo flooring and white splashback.
1
