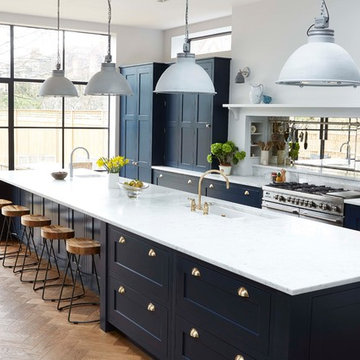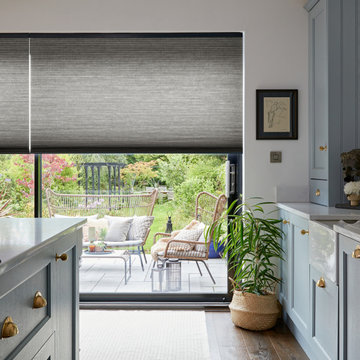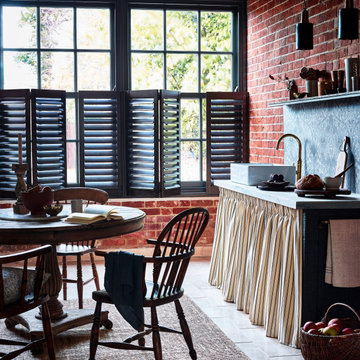Traditional Kitchen Ideas and Designs
Refine by:
Budget
Sort by:Popular Today
1 - 20 of 29 photos

Andrew McKinney. The original galley kitchen was cramped and lacked sunlight. The wall separating the kitchen from the sun room was removed and both issues were resolved. Douglas fir was used for the support beam and columns.
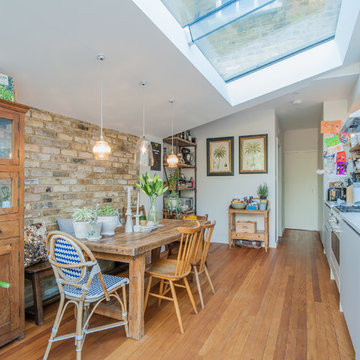
Overview
Simple extension in Twickenham.
The Brief
The primary aim of this project was to create a space to cook and eat in while repositioning the ground floor bathroom.
Our Solution
The clients blend of vintage and crisp modern architecture meant the scheme could be a little industrial in its aesthetic. We have combined several key features – An oversized rooflight to flood the kitchen with sun; a feature pivot door to the garden and a simple wrapped zinc roof. With the clients fantastic garden to look onto and a reclaimed gym floor to add a bit of reclaimed chic, this has created some striking, crisp architecture.
Category
Find the right local pro for your project
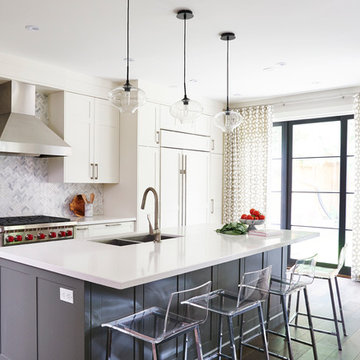
This kitchen, located in the addition was a massive improvement on allocation of space of the previous kitchen. Relocating it to the other side of the home allowed for a more central hall and an improved relationship with the dining room viewed beyond. It is also open to the new family room as a great room, perfect for interacting with family and a well lit view to the rear yard to watch the kids play during meal prep time. This new kitchen is the hub of the home!

1st Place, National Design Award Winning Kitchen.
Remodeling in Warwick, NY. From a dark, un-inspiring kitchen (see before photos), to a bright, white, custom kitchen. Dark wood floors, white carrera marble counters, solid wood island-table and much more.
Photos - Ken Lauben
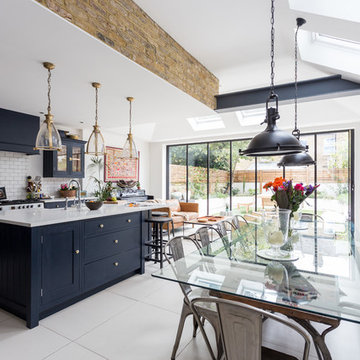
This is an example of a large classic open plan kitchen in London with white floors, white splashback, metro tiled splashback, an island and blue cabinets.
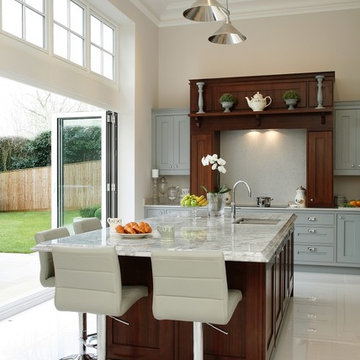
Large traditional kitchen in Hertfordshire with shaker cabinets, an island, a double-bowl sink and blue cabinets.
Reload the page to not see this specific ad anymore
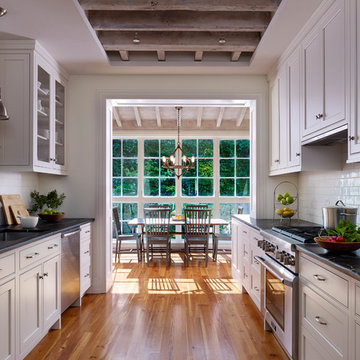
Photography by Jeffrey Totaro. The floor is re-sawn from salvaged heart pine beams. The kitchen table is a Henredon drop leaf table, purchased at auction and rehabbed by the homeowner's grandfather. A section of the ceiling was purposely left exposed in the kitchen to reveal the second floor framing, which was then white washed to match the wood walls of the addition. The floor-to-ceiling kitchen windows are JELD-WEN.
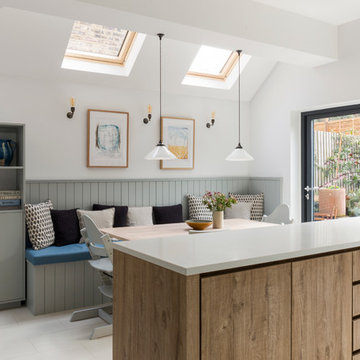
Panelled bespoke seating area painted in Mist by Neptune, paired with a Neptune Oak Dining table and Ercol chairs spray painted in the same colour. Prints are by Barbara Hepworth, and ceramics are Mid-Century. Walls painted in Lead 1 by Paint & Paper Library. Floor tiles are Vanilla Regal Matt by Topps Tiles, and similar wall lights can be found at Enamel Lampshades. Photos Chris Snook

This freestanding brick house had no real useable living spaces for a young family, with no connection to a vast north facing rear yard.
The solution was simple – to separate the ‘old from the new’ – by reinstating the original 1930’s roof line, demolishing the ‘60’s lean-to rear addition, and adding a contemporary open plan pavilion on the same level as the deck and rear yard.
Recycled face bricks, Western Red Cedar and Colorbond roofing make up the restrained palette that blend with the existing house and the large trees found in the rear yard. The pavilion is surrounded by clerestory fixed glazing allowing filtered sunlight through the trees, as well as further enhancing the feeling of bringing the garden ‘into’ the internal living space.
Rainwater is harvested into an above ground tank for reuse for toilet flushing, the washing machine and watering the garden.
The cedar batten screen and hardwood pergola off the rear addition, create a secondary outdoor living space providing privacy from the adjoining neighbours. Large eave overhangs block the high summer sun, while allowing the lower winter sun to penetrate deep into the addition.
Photography by Sarah Braden
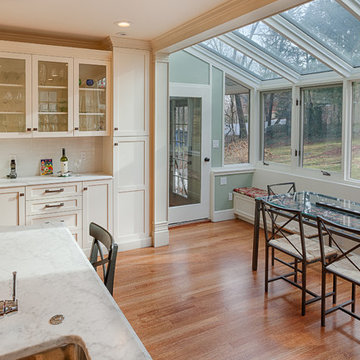
David Griffin
Photo of a medium sized traditional kitchen/diner in Boston with shaker cabinets, beige cabinets, metro tiled splashback, medium hardwood flooring, a submerged sink, marble worktops and white splashback.
Photo of a medium sized traditional kitchen/diner in Boston with shaker cabinets, beige cabinets, metro tiled splashback, medium hardwood flooring, a submerged sink, marble worktops and white splashback.
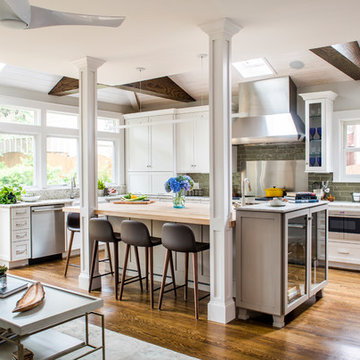
Photos by Jeff Herr Photography
Inspiration for a classic l-shaped open plan kitchen in Atlanta with wood worktops, medium hardwood flooring, an island, shaker cabinets, white cabinets, green splashback, metro tiled splashback and stainless steel appliances.
Inspiration for a classic l-shaped open plan kitchen in Atlanta with wood worktops, medium hardwood flooring, an island, shaker cabinets, white cabinets, green splashback, metro tiled splashback and stainless steel appliances.
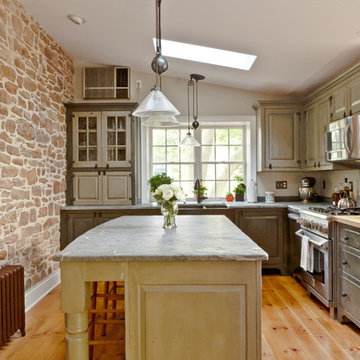
Betsy Barron
Medium sized traditional l-shaped enclosed kitchen in Philadelphia with a belfast sink, raised-panel cabinets, green cabinets, grey splashback, stainless steel appliances, medium hardwood flooring, an island and brown floors.
Medium sized traditional l-shaped enclosed kitchen in Philadelphia with a belfast sink, raised-panel cabinets, green cabinets, grey splashback, stainless steel appliances, medium hardwood flooring, an island and brown floors.
Reload the page to not see this specific ad anymore
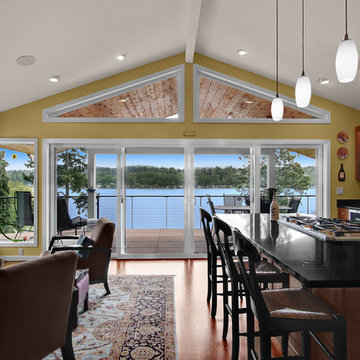
We removed and lifted the ceiling replacing it with a gabled, exposed beam ceiling, extending it over the new deck. Installing seamless corner windows and post-less sliding doors create a light filled open space environment.
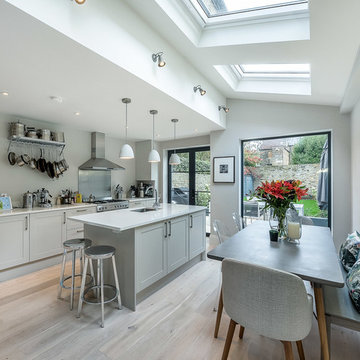
R3 Photography
Design ideas for a classic galley kitchen/diner in London with a submerged sink, shaker cabinets, grey cabinets, light hardwood flooring and an island.
Design ideas for a classic galley kitchen/diner in London with a submerged sink, shaker cabinets, grey cabinets, light hardwood flooring and an island.
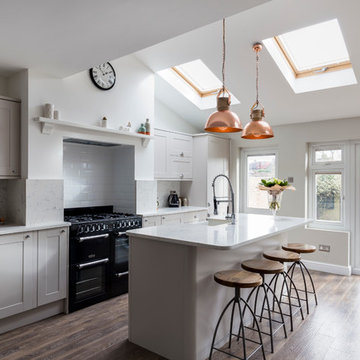
Medium sized traditional kitchen in Other with a belfast sink, recessed-panel cabinets, grey cabinets, white splashback, metro tiled splashback, black appliances, medium hardwood flooring and an island.

Peter Molick Photography
This is an example of a medium sized traditional single-wall open plan kitchen in Houston with a belfast sink, shaker cabinets, grey splashback, mosaic tiled splashback, stainless steel appliances, medium hardwood flooring, an island, white cabinets and wood worktops.
This is an example of a medium sized traditional single-wall open plan kitchen in Houston with a belfast sink, shaker cabinets, grey splashback, mosaic tiled splashback, stainless steel appliances, medium hardwood flooring, an island, white cabinets and wood worktops.
Traditional Kitchen Ideas and Designs
Reload the page to not see this specific ad anymore
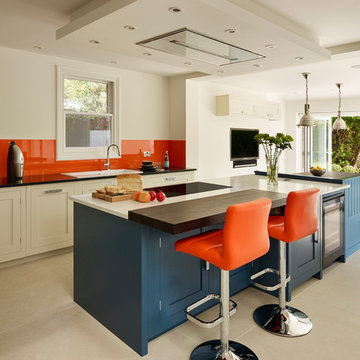
Inspiration for a traditional kitchen in London with a built-in sink, shaker cabinets, orange splashback, glass sheet splashback and an island.
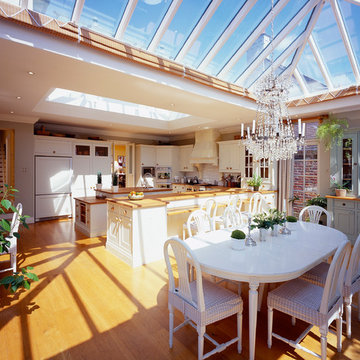
Inspiration for a traditional u-shaped kitchen/diner in London with recessed-panel cabinets, white cabinets, wood worktops, white splashback and integrated appliances.
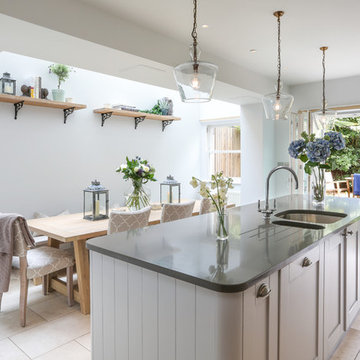
Alex Maguire Photography
Photo of a medium sized classic kitchen/diner in London with a submerged sink, shaker cabinets, grey cabinets, an island and beige floors.
Photo of a medium sized classic kitchen/diner in London with a submerged sink, shaker cabinets, grey cabinets, an island and beige floors.
1
