Single-wall Kitchen Ideas and Designs
Refine by:
Budget
Sort by:Popular Today
1 - 19 of 19 photos
Item 1 of 3
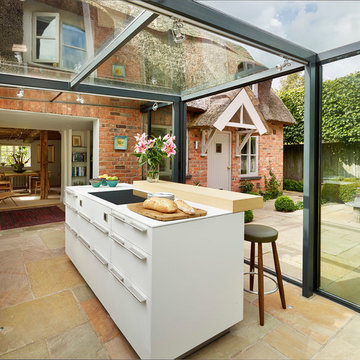
Kitchen Architecture
Inspiration for a contemporary single-wall kitchen in Manchester with flat-panel cabinets, white cabinets and an island.
Inspiration for a contemporary single-wall kitchen in Manchester with flat-panel cabinets, white cabinets and an island.
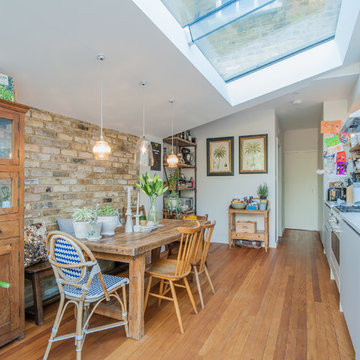
Overview
Simple extension in Twickenham.
The Brief
The primary aim of this project was to create a space to cook and eat in while repositioning the ground floor bathroom.
Our Solution
The clients blend of vintage and crisp modern architecture meant the scheme could be a little industrial in its aesthetic. We have combined several key features – An oversized rooflight to flood the kitchen with sun; a feature pivot door to the garden and a simple wrapped zinc roof. With the clients fantastic garden to look onto and a reclaimed gym floor to add a bit of reclaimed chic, this has created some striking, crisp architecture.
Category
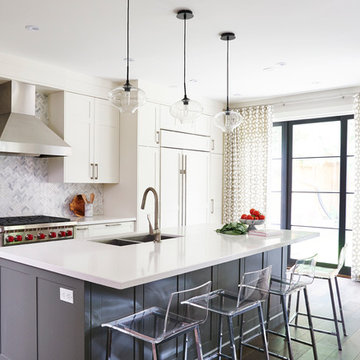
This kitchen, located in the addition was a massive improvement on allocation of space of the previous kitchen. Relocating it to the other side of the home allowed for a more central hall and an improved relationship with the dining room viewed beyond. It is also open to the new family room as a great room, perfect for interacting with family and a well lit view to the rear yard to watch the kids play during meal prep time. This new kitchen is the hub of the home!
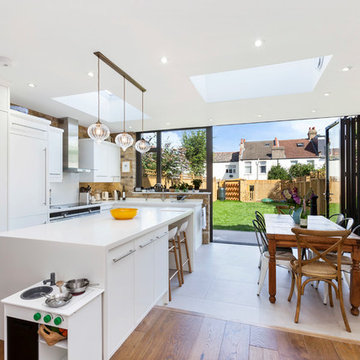
This is an example of a medium sized contemporary single-wall open plan kitchen in London with flat-panel cabinets, white cabinets, quartz worktops, cement flooring, an island and grey floors.
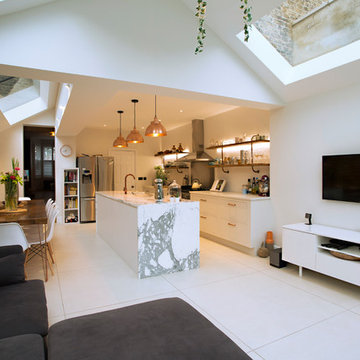
Inspiration for a medium sized contemporary single-wall enclosed kitchen in London with a triple-bowl sink, flat-panel cabinets, white cabinets, marble worktops, stainless steel appliances, an island, white floors and white worktops.

Joel Barbitta D-Max Photography
Photo of a large scandinavian single-wall open plan kitchen in Perth with flat-panel cabinets, white cabinets, mirror splashback, black appliances, light hardwood flooring, an island, a double-bowl sink, tile countertops, metallic splashback, brown floors and white worktops.
Photo of a large scandinavian single-wall open plan kitchen in Perth with flat-panel cabinets, white cabinets, mirror splashback, black appliances, light hardwood flooring, an island, a double-bowl sink, tile countertops, metallic splashback, brown floors and white worktops.

This freestanding brick house had no real useable living spaces for a young family, with no connection to a vast north facing rear yard.
The solution was simple – to separate the ‘old from the new’ – by reinstating the original 1930’s roof line, demolishing the ‘60’s lean-to rear addition, and adding a contemporary open plan pavilion on the same level as the deck and rear yard.
Recycled face bricks, Western Red Cedar and Colorbond roofing make up the restrained palette that blend with the existing house and the large trees found in the rear yard. The pavilion is surrounded by clerestory fixed glazing allowing filtered sunlight through the trees, as well as further enhancing the feeling of bringing the garden ‘into’ the internal living space.
Rainwater is harvested into an above ground tank for reuse for toilet flushing, the washing machine and watering the garden.
The cedar batten screen and hardwood pergola off the rear addition, create a secondary outdoor living space providing privacy from the adjoining neighbours. Large eave overhangs block the high summer sun, while allowing the lower winter sun to penetrate deep into the addition.
Photography by Sarah Braden
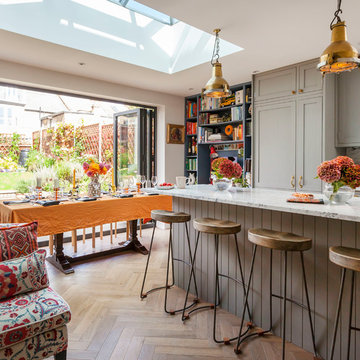
Medium sized bohemian single-wall kitchen in London with shaker cabinets, grey cabinets, marble worktops, white splashback, an island and beige floors.
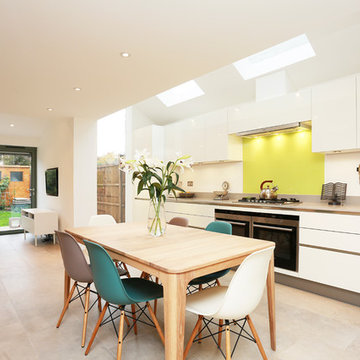
Image: Fine House Studio © 2015 Houzz
Inspiration for a large contemporary single-wall kitchen/diner in London with yellow splashback, white cabinets, engineered stone countertops, glass sheet splashback, stainless steel appliances, no island and beige floors.
Inspiration for a large contemporary single-wall kitchen/diner in London with yellow splashback, white cabinets, engineered stone countertops, glass sheet splashback, stainless steel appliances, no island and beige floors.

Peter Molick Photography
This is an example of a medium sized traditional single-wall open plan kitchen in Houston with a belfast sink, shaker cabinets, grey splashback, mosaic tiled splashback, stainless steel appliances, medium hardwood flooring, an island, white cabinets and wood worktops.
This is an example of a medium sized traditional single-wall open plan kitchen in Houston with a belfast sink, shaker cabinets, grey splashback, mosaic tiled splashback, stainless steel appliances, medium hardwood flooring, an island, white cabinets and wood worktops.
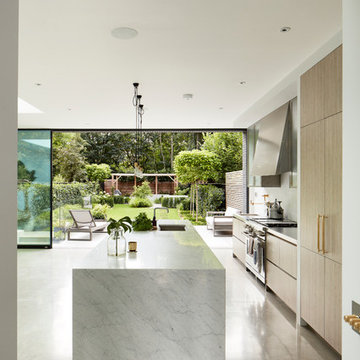
This is an example of a medium sized contemporary single-wall kitchen in London with a submerged sink, flat-panel cabinets, light wood cabinets, marble worktops, white splashback, marble splashback, stainless steel appliances, concrete flooring, an island and grey floors.
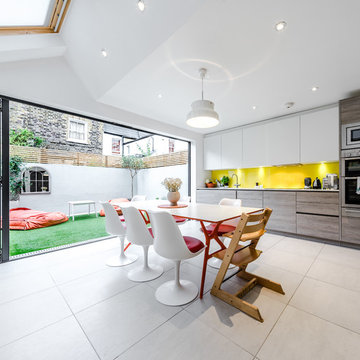
Inspiration for a contemporary single-wall kitchen/diner in London with flat-panel cabinets, white cabinets, yellow splashback, stainless steel appliances and no island.
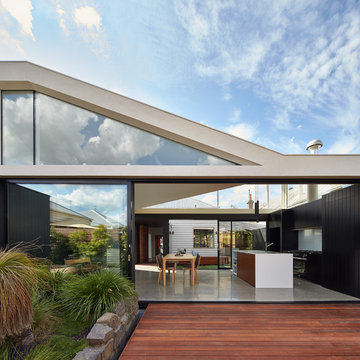
Peter Bennetts
Design ideas for a medium sized modern single-wall kitchen/diner in Melbourne with an island.
Design ideas for a medium sized modern single-wall kitchen/diner in Melbourne with an island.

Our client chose platinum blue matt and oak effect cashmere grey doors to help create a bright airy space. Clever storage solutions were key to this design, as we tried to come up with many storage options to help with the family's needs. The long, island is a bold statement within the room, as the two separate islands are connected by a simple, solid wood worktop, making the design unique. The mix-match of colours and materials work really well within the space and really show off the clients personality.
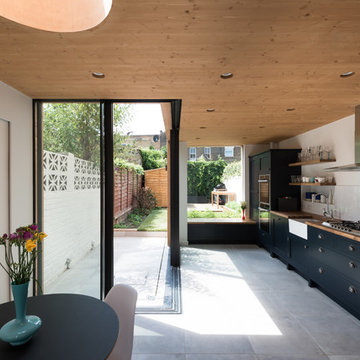
Photo of a medium sized contemporary single-wall kitchen/diner in London with a belfast sink, shaker cabinets, wood worktops, white splashback, slate flooring, no island and grey floors.
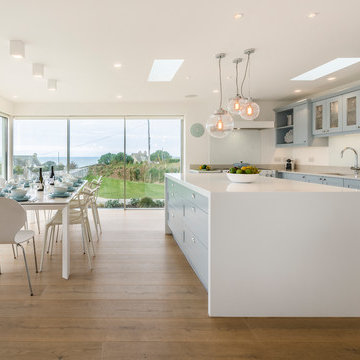
Design ideas for a medium sized contemporary single-wall kitchen/diner in Cornwall with a submerged sink, shaker cabinets, blue cabinets, glass sheet splashback, stainless steel appliances, medium hardwood flooring, an island and brown floors.
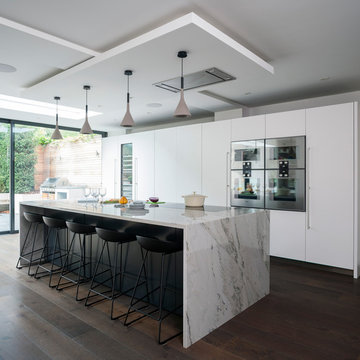
Marc Wilson
Design ideas for a medium sized contemporary single-wall kitchen/diner in London with flat-panel cabinets, white cabinets, marble worktops, stainless steel appliances, dark hardwood flooring and a breakfast bar.
Design ideas for a medium sized contemporary single-wall kitchen/diner in London with flat-panel cabinets, white cabinets, marble worktops, stainless steel appliances, dark hardwood flooring and a breakfast bar.
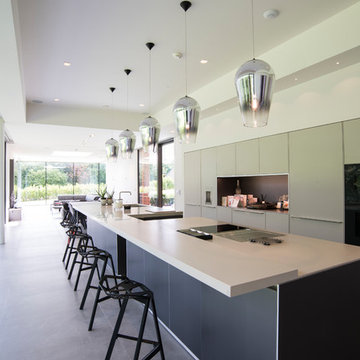
Kitchen
Design ideas for an expansive contemporary single-wall open plan kitchen in London with an integrated sink, flat-panel cabinets, grey cabinets, composite countertops, white splashback, integrated appliances, porcelain flooring, a breakfast bar and grey floors.
Design ideas for an expansive contemporary single-wall open plan kitchen in London with an integrated sink, flat-panel cabinets, grey cabinets, composite countertops, white splashback, integrated appliances, porcelain flooring, a breakfast bar and grey floors.
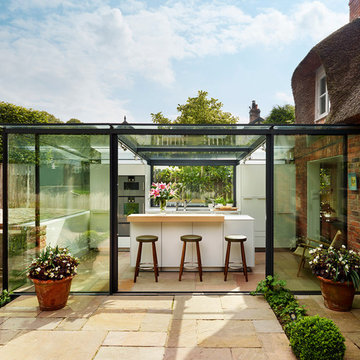
Kitchen Architecture
This is an example of a contemporary single-wall kitchen in Manchester with flat-panel cabinets, white cabinets and an island.
This is an example of a contemporary single-wall kitchen in Manchester with flat-panel cabinets, white cabinets and an island.
Single-wall Kitchen Ideas and Designs
1