Kitchen with a Built-in Sink and Light Wood Cabinets Ideas and Designs
Refine by:
Budget
Sort by:Popular Today
1 - 20 of 5,649 photos
Item 1 of 3

This is an example of a medium sized contemporary l-shaped kitchen/diner in London with a built-in sink, flat-panel cabinets, light wood cabinets, composite countertops, white splashback, engineered quartz splashback, integrated appliances, light hardwood flooring, an island, beige floors and white worktops.

This residence was a complete gut renovation of a 4-story row house in Park Slope, and included a new rear extension and penthouse addition. The owners wished to create a warm, family home using a modern language that would act as a clean canvas to feature rich textiles and items from their world travels. As with most Brooklyn row houses, the existing house suffered from a lack of natural light and connection to exterior spaces, an issue that Principal Brendan Coburn is acutely aware of from his experience re-imagining historic structures in the New York area. The resulting architecture is designed around moments featuring natural light and views to the exterior, of both the private garden and the sky, throughout the house, and a stripped-down language of detailing and finishes allows for the concept of the modern-natural to shine.
Upon entering the home, the kitchen and dining space draw you in with views beyond through the large glazed opening at the rear of the house. An extension was built to allow for a large sunken living room that provides a family gathering space connected to the kitchen and dining room, but remains distinctly separate, with a strong visual connection to the rear garden. The open sculptural stair tower was designed to function like that of a traditional row house stair, but with a smaller footprint. By extending it up past the original roof level into the new penthouse, the stair becomes an atmospheric shaft for the spaces surrounding the core. All types of weather – sunshine, rain, lightning, can be sensed throughout the home through this unifying vertical environment. The stair space also strives to foster family communication, making open living spaces visible between floors. At the upper-most level, a free-form bench sits suspended over the stair, just by the new roof deck, which provides at-ease entertaining. Oak was used throughout the home as a unifying material element. As one travels upwards within the house, the oak finishes are bleached to further degrees as a nod to how light enters the home.
The owners worked with CWB to add their own personality to the project. The meter of a white oak and blackened steel stair screen was designed by the family to read “I love you” in Morse Code, and tile was selected throughout to reference places that hold special significance to the family. To support the owners’ comfort, the architectural design engages passive house technologies to reduce energy use, while increasing air quality within the home – a strategy which aims to respect the environment while providing a refuge from the harsh elements of urban living.
This project was published by Wendy Goodman as her Space of the Week, part of New York Magazine’s Design Hunting on The Cut.
Photography by Kevin Kunstadt

Medium sized traditional l-shaped kitchen in Portland with laminate countertops, a built-in sink, shaker cabinets, light wood cabinets, white splashback, porcelain splashback, stainless steel appliances, bamboo flooring and an island.

Ⓒ ZAC+ZAC
Design ideas for a medium sized scandi galley kitchen/diner in Edinburgh with a built-in sink, flat-panel cabinets, light wood cabinets, wood worktops, white splashback, light hardwood flooring, an island, beige floors and beige worktops.
Design ideas for a medium sized scandi galley kitchen/diner in Edinburgh with a built-in sink, flat-panel cabinets, light wood cabinets, wood worktops, white splashback, light hardwood flooring, an island, beige floors and beige worktops.

Inspiration for a small contemporary u-shaped enclosed kitchen in Sydney with a built-in sink, light wood cabinets, white splashback, mosaic tiled splashback, black appliances, cement flooring, no island, grey floors, white worktops and flat-panel cabinets.
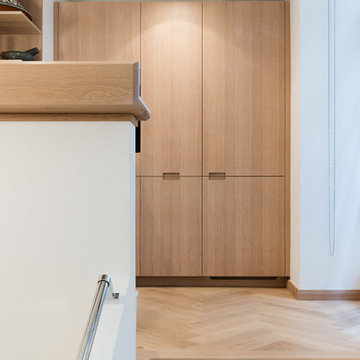
This fully bespoke kitchen in oak veneered birch plywood with corian worksurfaces and solid oak detailing was custom made for a beautiful but unusual and interesting space in a converted print factory. Our brief was to maximise storage space and working area. To achieve this, we built a small auxiliary worksurface on top of the parapet wall defining the raised kitchen area and extra deep storage drawers beneath.
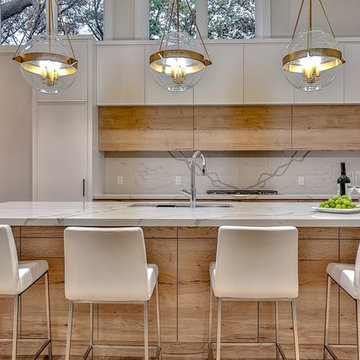
This is an example of a large scandinavian single-wall kitchen/diner in Toronto with a built-in sink, flat-panel cabinets, light wood cabinets, marble worktops, white splashback, marble splashback, stainless steel appliances, light hardwood flooring, an island, beige floors and white worktops.
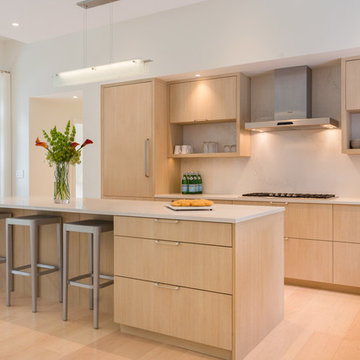
Photo by Brittany Fecteau
Large contemporary l-shaped kitchen/diner in Portland Maine with a built-in sink, flat-panel cabinets, light wood cabinets, engineered stone countertops, multi-coloured splashback, stainless steel appliances, light hardwood flooring, an island and beige floors.
Large contemporary l-shaped kitchen/diner in Portland Maine with a built-in sink, flat-panel cabinets, light wood cabinets, engineered stone countertops, multi-coloured splashback, stainless steel appliances, light hardwood flooring, an island and beige floors.
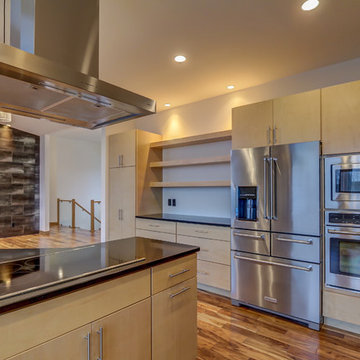
This is an example of a large modern l-shaped enclosed kitchen in Other with a built-in sink, flat-panel cabinets, light wood cabinets, grey splashback, glass tiled splashback, stainless steel appliances, medium hardwood flooring, an island, black worktops, composite countertops and brown floors.
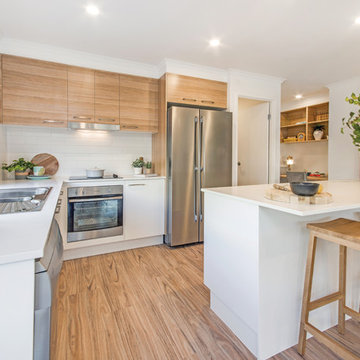
A standout feature of this design is the kitchen layout, an entertainer’s delight for a family home. The central island bench provides a seamless flow from kitchen to dining,
encouraging family and friends to come together and mingle with the chef.
Situated right in the heart of the home and offers a window splash back to let the outdoors in, a lot of bench space and a generous walk in pantry.

Upper cabinets are flat front natural birch, the lower cabinets are painted with Mark Twains Gray, from Valspar paints.
Cory Locatelli Photography
Photo of a large scandinavian u-shaped open plan kitchen in Atlanta with a built-in sink, flat-panel cabinets, light wood cabinets, quartz worktops, white splashback, porcelain splashback, stainless steel appliances, ceramic flooring, an island and black floors.
Photo of a large scandinavian u-shaped open plan kitchen in Atlanta with a built-in sink, flat-panel cabinets, light wood cabinets, quartz worktops, white splashback, porcelain splashback, stainless steel appliances, ceramic flooring, an island and black floors.

Inspiration for a medium sized traditional u-shaped kitchen/diner in New York with a built-in sink, light wood cabinets, granite worktops, grey splashback, metro tiled splashback, stainless steel appliances, ceramic flooring, an island, beige floors and shaker cabinets.
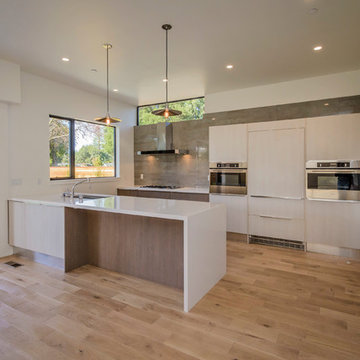
Kitchen in modern home featuring flat-panel cabinets with profile handles from Aran Cucine's Penelope collection in Montano Larch (darker) and White Larch. Countertop is Silestone quartz in White Storm. Tile backsplash from Porcelanosa. Liebherr 36: fully integrated refridgerator with bottom freezer; Fulgor Milano ovens; Bertazzoni 36: gas cooktop; hardwood floors.
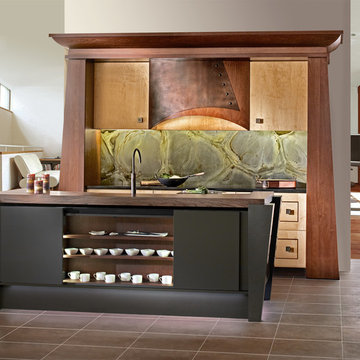
Simone and Associates
Photo of a small world-inspired u-shaped kitchen/diner in Other with a built-in sink, recessed-panel cabinets, light wood cabinets, green splashback, stone slab splashback, black appliances, an island and wood worktops.
Photo of a small world-inspired u-shaped kitchen/diner in Other with a built-in sink, recessed-panel cabinets, light wood cabinets, green splashback, stone slab splashback, black appliances, an island and wood worktops.

Photo of a small contemporary l-shaped open plan kitchen in Sydney with a built-in sink, flat-panel cabinets, light wood cabinets, engineered stone countertops, grey splashback, stone slab splashback, black appliances, light hardwood flooring, an island, brown floors and grey worktops.
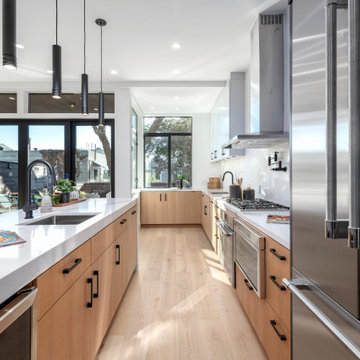
Design ideas for a medium sized modern l-shaped open plan kitchen in San Francisco with a built-in sink, flat-panel cabinets, light wood cabinets, engineered stone countertops, white splashback, engineered quartz splashback, stainless steel appliances, light hardwood flooring, an island and white worktops.
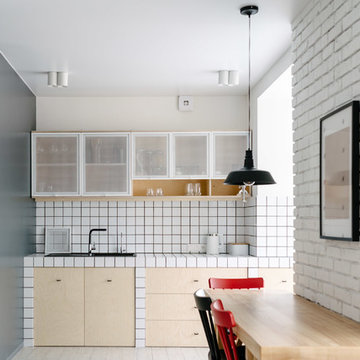
Luciano Spinelli
Scandi kitchen in Moscow with a built-in sink, flat-panel cabinets, light wood cabinets, tile countertops, white splashback, beige floors and white worktops.
Scandi kitchen in Moscow with a built-in sink, flat-panel cabinets, light wood cabinets, tile countertops, white splashback, beige floors and white worktops.
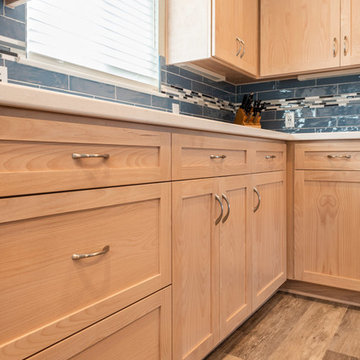
©2018 Sligh Cabinets, Inc. | Custom Cabinetry by Sligh Cabinets, Inc.
This is an example of a medium sized nautical l-shaped kitchen/diner in San Luis Obispo with a built-in sink, shaker cabinets, light wood cabinets, engineered stone countertops, blue splashback, ceramic splashback, stainless steel appliances, laminate floors, an island, beige floors and multicoloured worktops.
This is an example of a medium sized nautical l-shaped kitchen/diner in San Luis Obispo with a built-in sink, shaker cabinets, light wood cabinets, engineered stone countertops, blue splashback, ceramic splashback, stainless steel appliances, laminate floors, an island, beige floors and multicoloured worktops.
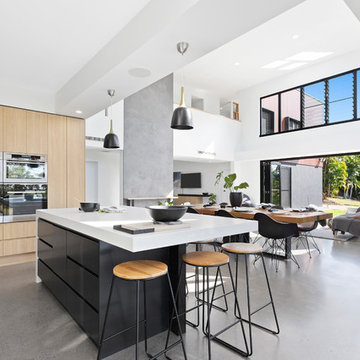
Real Property Photography.
Kitchen by Kitchens R Us
This large kitchen island is the perfect space to whip up a feast or to sit and chat with the kids over breakfast and the fully integrated coffee machine, microwave and dishwashers keeps the space stylish and minimalist.

Barry Calhoun Photography
Inspiration for an expansive modern l-shaped open plan kitchen in Vancouver with flat-panel cabinets, granite worktops, light hardwood flooring, an island, window splashback, black appliances, beige floors, a built-in sink, light wood cabinets, black splashback and black worktops.
Inspiration for an expansive modern l-shaped open plan kitchen in Vancouver with flat-panel cabinets, granite worktops, light hardwood flooring, an island, window splashback, black appliances, beige floors, a built-in sink, light wood cabinets, black splashback and black worktops.
Kitchen with a Built-in Sink and Light Wood Cabinets Ideas and Designs
1