Kitchen with a Built-in Sink and Light Wood Cabinets Ideas and Designs
Refine by:
Budget
Sort by:Popular Today
81 - 100 of 5,650 photos
Item 1 of 3

Design ideas for a large farmhouse u-shaped open plan kitchen in Paris with a built-in sink, light wood cabinets, marble worktops, white splashback, ceramic splashback, white appliances, no island and white worktops.

The project was a close collaboration with the client, who came to us with a clear, simple brief- to maximise the height of the glazing on the rear facade, to give the illusion of a minimal roof construction.

This kitchen was updated to reflect a light and airy mixed wood and paint, family eat-in style island. Inset cabinets paired with quart countertops and herringbone natural stone backsplash.

Medium sized modern grey and brown galley open plan kitchen in Austin with a built-in sink, flat-panel cabinets, white splashback, cement tile splashback, an island, grey floors, all types of ceiling, light wood cabinets, wood worktops, integrated appliances, cement flooring and grey worktops.

Medium sized contemporary u-shaped enclosed kitchen in Saint Petersburg with flat-panel cabinets, light wood cabinets, laminate countertops, multi-coloured splashback, metro tiled splashback, black appliances, vinyl flooring, no island, brown floors, white worktops and a built-in sink.

Inspiration for a large modern l-shaped kitchen in Brisbane with light wood cabinets, marble worktops, marble splashback, stainless steel appliances, marble flooring, an island, white floors, a built-in sink, flat-panel cabinets, grey splashback and grey worktops.
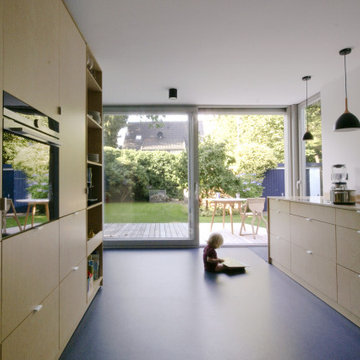
Die erweiterte Küche bildet das Zentrum des Hauses.
Inspiration for a contemporary single-wall open plan kitchen in Hamburg with a built-in sink, flat-panel cabinets, light wood cabinets, wood worktops, lino flooring and blue floors.
Inspiration for a contemporary single-wall open plan kitchen in Hamburg with a built-in sink, flat-panel cabinets, light wood cabinets, wood worktops, lino flooring and blue floors.
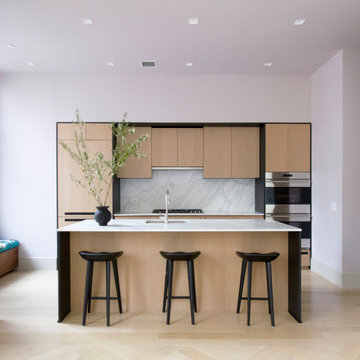
Design ideas for a large modern galley open plan kitchen in New York with a built-in sink, flat-panel cabinets, light wood cabinets, marble worktops, white splashback, stone tiled splashback, stainless steel appliances, light hardwood flooring, an island, brown floors and white worktops.
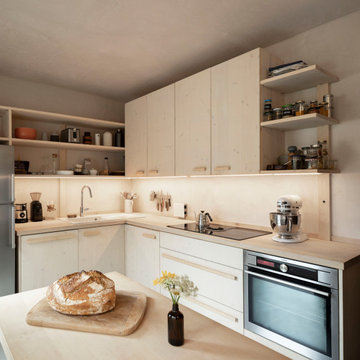
Die junge Familie wünschte sich eine neue Küche. Mehrere Jahre lebten sie mit einer Küche, die Sie von den Eltern übernommen hatten. Das war zum Einzug praktisch, denn Sie kamen zurück aus London in die alte Heimat. Nach einigen Jahren konnten Sie die alte Küche nicht mehr sehen und wünschten sich eine schlichte, praktische Küche mit natürlichen Baustoffen.
Die L-Position blieb bestehen, aber alles drumherum veränderte sich. Schon alleine die neue Position der Spüle ermöglicht es nun zu zweit besser und entspannter an der Arbeitsfläche zu schnippeln, kochen und zu spülen. Kleiner Eingriff mit großer Wirkung. Die Position des Tisches (der für das Frühstück und den schnellen Snack zwischendurch) wurde ebenso verändert und als Hochtisch ausgeführt.
Beruflich arbeiten sie sehr naturnah und wollten auch eine Küche haben, die weitestgehend mit Holz und natürlichen Baustoffen saniert wird.
Die Wände und Decke wurden mit Lehm verputzt. Der Boden wurde von diversen Schichten Vinyl und Co befreit und mit einem Linoleum neu belegt. Die Küchenmöbel und wurden aus Dreischichtplatte Fichte gebaut. Die Fronten mit einer Kreidefarbe gestrichen und einem Wachs gegen Spritzwasser und Schmutz geschützt. Die Arbeitsplatte wurde aus Ahorn verleimt und ausschließlich geseift. Auf einen klassischen Fliesenspiegel wurde auch verzichtet. Stattdessen wurde dort ein Lehmspachtel dünn aufgezogen und mit einem Carnubawachs versiegelt. Ja, dass ist alles etwas pflegeintensiver. Funktioniert im Alltag aber problemlos. "Wir wissen es zu schätzen, dass uns natürliche Materialien umgeben und pflegen unsere Küche gerne. Wir fühlen uns rundum wohl! berichten die beiden Bauherren. Es gibt nicht nur geschlossene Hochschränke, sondern einige offene Regale. Der Zugriff zu den Dingen des täglichen Bedarfs geht einfach schneller und es belebt die Küche.
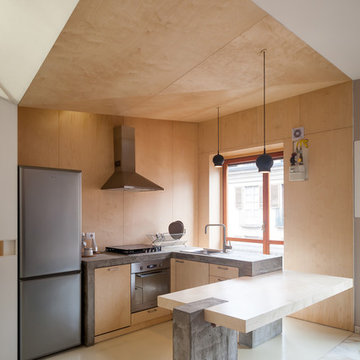
Chiara Allione
Design ideas for a small contemporary u-shaped open plan kitchen in Turin with a built-in sink, flat-panel cabinets, light wood cabinets, wood worktops, stainless steel appliances and porcelain flooring.
Design ideas for a small contemporary u-shaped open plan kitchen in Turin with a built-in sink, flat-panel cabinets, light wood cabinets, wood worktops, stainless steel appliances and porcelain flooring.
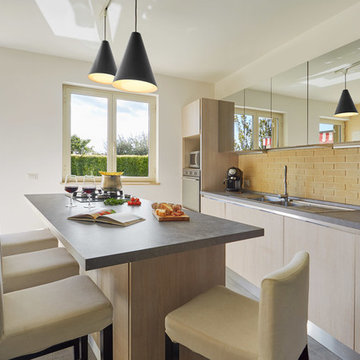
Antonio Lo Cascio - architettura e interni
Design ideas for a contemporary galley open plan kitchen in Other with an island, light wood cabinets, brick splashback, porcelain flooring, grey floors, a built-in sink, flat-panel cabinets, yellow splashback, stainless steel appliances and grey worktops.
Design ideas for a contemporary galley open plan kitchen in Other with an island, light wood cabinets, brick splashback, porcelain flooring, grey floors, a built-in sink, flat-panel cabinets, yellow splashback, stainless steel appliances and grey worktops.
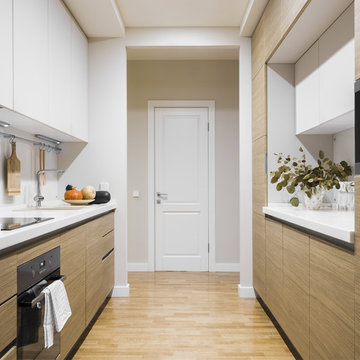
Мебель "Стильные кухни".
This is an example of a medium sized scandinavian galley kitchen in Moscow with a built-in sink, flat-panel cabinets, light wood cabinets, engineered stone countertops, white splashback, glass sheet splashback, medium hardwood flooring, no island, beige floors and black appliances.
This is an example of a medium sized scandinavian galley kitchen in Moscow with a built-in sink, flat-panel cabinets, light wood cabinets, engineered stone countertops, white splashback, glass sheet splashback, medium hardwood flooring, no island, beige floors and black appliances.
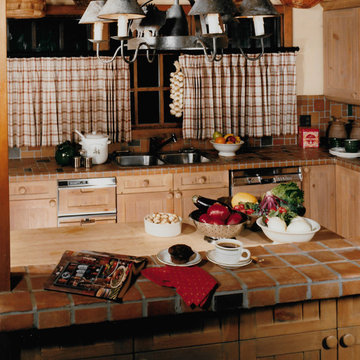
Rustic kitchen with custom cabinetry and handmade tile countertops.
Photo of a medium sized rustic u-shaped enclosed kitchen in Denver with a built-in sink, beaded cabinets, light wood cabinets, tile countertops, multi-coloured splashback, mosaic tiled splashback, coloured appliances, medium hardwood flooring and an island.
Photo of a medium sized rustic u-shaped enclosed kitchen in Denver with a built-in sink, beaded cabinets, light wood cabinets, tile countertops, multi-coloured splashback, mosaic tiled splashback, coloured appliances, medium hardwood flooring and an island.

This Berwyn Bungalow kept its charm when it expanded into the home's back porch. Quarter-sawn oak and custom stained glass (handcrafted by the homeowner) were incorporate into the new space that now accommodates a modern lifestyle.
Photo Credits: Stephanie Bullwinkel

Inspired by sandy shorelines on the California coast, this beachy blonde vinyl floor brings just the right amount of variation to each room. With the Modin Collection, we have raised the bar on luxury vinyl plank. The result is a new standard in resilient flooring. Modin offers true embossed in register texture, a low sheen level, a rigid SPC core, an industry-leading wear layer, and so much more.
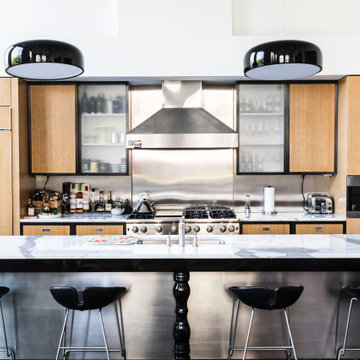
Kitchen Renovation for a busy family of 4. Rift Cut White Oak cabinets, black lacquer lighting, and turned counter legs add warmth and character to this spacious open kitchen setting.
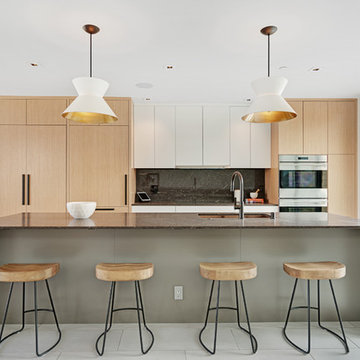
State of the art kitchen with Subzero fridge and freezer, Wolf induction cooktop, dual Wolf wall ovens, Bosch dishwasher and Silestone custom built island.
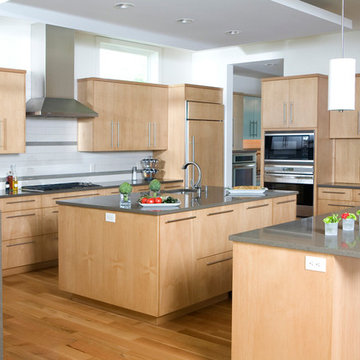
Inspiration for a large modern u-shaped kitchen/diner in Boise with a built-in sink, flat-panel cabinets, light wood cabinets, engineered stone countertops, white splashback, metro tiled splashback, stainless steel appliances, medium hardwood flooring, multiple islands and brown floors.
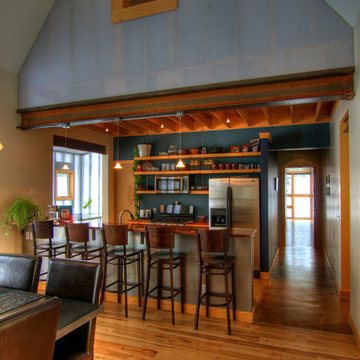
Valdez Architecture + Interiors
Design ideas for a small contemporary galley kitchen/diner in Phoenix with stainless steel appliances, shaker cabinets, an island, a built-in sink, light wood cabinets, granite worktops and light hardwood flooring.
Design ideas for a small contemporary galley kitchen/diner in Phoenix with stainless steel appliances, shaker cabinets, an island, a built-in sink, light wood cabinets, granite worktops and light hardwood flooring.
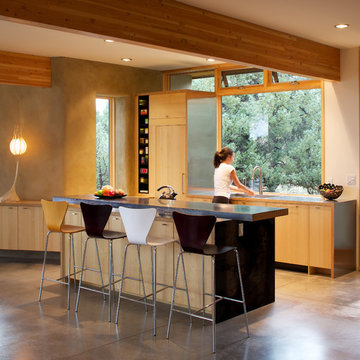
A large island with seating and spacious floor plan make cooking in this mountain vacation home a social experience.
This is an example of a contemporary kitchen in Denver with a built-in sink, flat-panel cabinets, light wood cabinets and wood worktops.
This is an example of a contemporary kitchen in Denver with a built-in sink, flat-panel cabinets, light wood cabinets and wood worktops.
Kitchen with a Built-in Sink and Light Wood Cabinets Ideas and Designs
5