Kitchen with Light Wood Cabinets and All Types of Cabinet Finish Ideas and Designs
Refine by:
Budget
Sort by:Popular Today
181 - 200 of 77,226 photos
Item 1 of 3
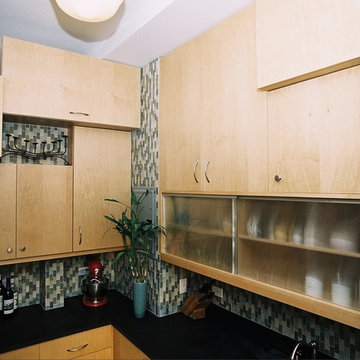
Mark Rosenhaus, CKD. The cabinet sizes are based on Fibonacci Numbers to create a composition similar to a three dimensional Mondrian. The inspiration comes from the space itself. Various beams, heat pipe and gas meter dictate the sizes of the cabinets.
Pleasing squares, Golden Rectangles, negative space and horizontal lift up doors whirl around the 10’ high space in a spiral pattern similar to the Nautilus seashell.
The ribbed sliding glass doors allow access to the cabinet without open doors in your face and also give direction.
The husband liked modern and the wife wanted Shaker, but rescinded in order to have the curve and circle she also loved. The shapes are a metaphor for steam and bubbles rising over the stove.
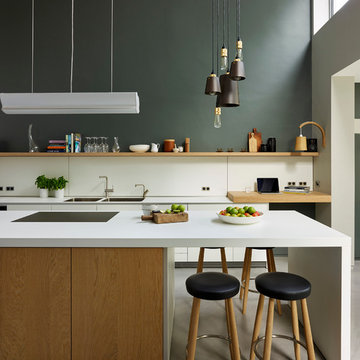
Kitchen Architecture - bulthaup b3 and b1 furniture in alpine white and structured oak.
Photo of a contemporary kitchen in Other with a double-bowl sink, flat-panel cabinets, light wood cabinets, white splashback, concrete flooring and an island.
Photo of a contemporary kitchen in Other with a double-bowl sink, flat-panel cabinets, light wood cabinets, white splashback, concrete flooring and an island.
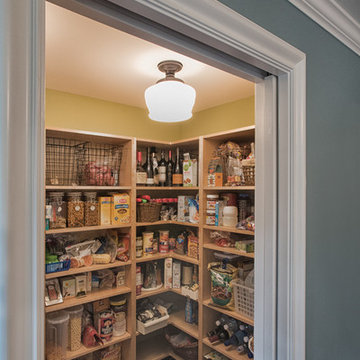
Walk-in pantry is adjacent to butler's pantry and provides lots of storage for large family.
Photo by David Hiser
Classic kitchen in Portland with open cabinets, light wood cabinets and dark hardwood flooring.
Classic kitchen in Portland with open cabinets, light wood cabinets and dark hardwood flooring.

Nick Johnson
Photo of an expansive contemporary u-shaped kitchen/diner in Austin with a submerged sink, integrated appliances, medium hardwood flooring, multiple islands, flat-panel cabinets, light wood cabinets and marble worktops.
Photo of an expansive contemporary u-shaped kitchen/diner in Austin with a submerged sink, integrated appliances, medium hardwood flooring, multiple islands, flat-panel cabinets, light wood cabinets and marble worktops.
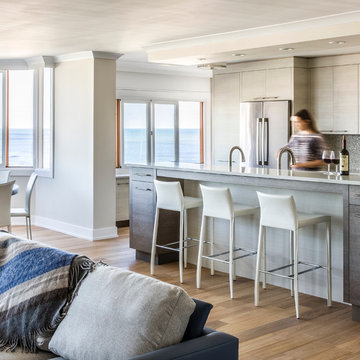
Sean Litchfield
Photo of a medium sized nautical u-shaped open plan kitchen in New York with flat-panel cabinets, light wood cabinets, metallic splashback, mosaic tiled splashback, stainless steel appliances, medium hardwood flooring, an island and granite worktops.
Photo of a medium sized nautical u-shaped open plan kitchen in New York with flat-panel cabinets, light wood cabinets, metallic splashback, mosaic tiled splashback, stainless steel appliances, medium hardwood flooring, an island and granite worktops.
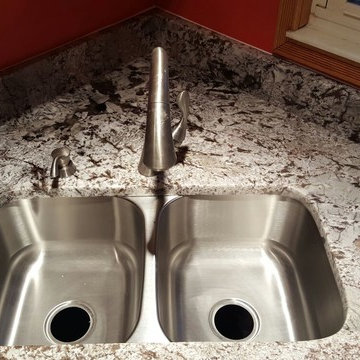
Inspiration for a large modern u-shaped kitchen/diner in DC Metro with a submerged sink, recessed-panel cabinets, light wood cabinets, granite worktops, white appliances and light hardwood flooring.

Photo of a contemporary single-wall kitchen in Tokyo Suburbs with a single-bowl sink, flat-panel cabinets, stainless steel worktops, white splashback, stone tiled splashback, light hardwood flooring, an island and light wood cabinets.
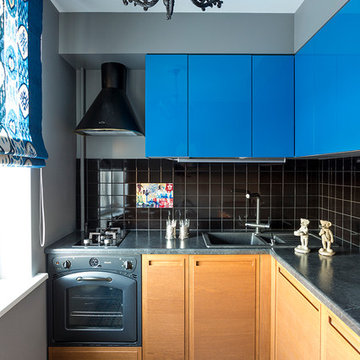
Евгений Кулибаба
Photo of a contemporary l-shaped kitchen in Moscow with a built-in sink, flat-panel cabinets, light wood cabinets, black splashback, black appliances and no island.
Photo of a contemporary l-shaped kitchen in Moscow with a built-in sink, flat-panel cabinets, light wood cabinets, black splashback, black appliances and no island.
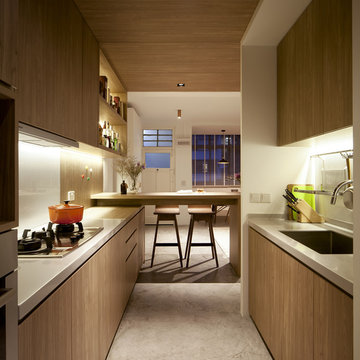
Khoo Guo Jie
Photo of a contemporary galley kitchen in Singapore with a single-bowl sink, flat-panel cabinets, light wood cabinets, white splashback, glass sheet splashback and a breakfast bar.
Photo of a contemporary galley kitchen in Singapore with a single-bowl sink, flat-panel cabinets, light wood cabinets, white splashback, glass sheet splashback and a breakfast bar.
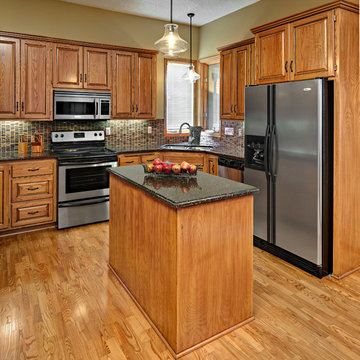
ehlen creative communications
Design ideas for a large traditional u-shaped kitchen/diner in Minneapolis with a submerged sink, raised-panel cabinets, light wood cabinets, engineered stone countertops, multi-coloured splashback, mosaic tiled splashback, stainless steel appliances, light hardwood flooring, an island and beige floors.
Design ideas for a large traditional u-shaped kitchen/diner in Minneapolis with a submerged sink, raised-panel cabinets, light wood cabinets, engineered stone countertops, multi-coloured splashback, mosaic tiled splashback, stainless steel appliances, light hardwood flooring, an island and beige floors.

Builder: John Kraemer & Sons | Developer: KGA Lifestyle | Design: Charlie & Co. Design | Furnishings: Martha O'Hara Interiors | Landscaping: TOPO | Photography: Corey Gaffer
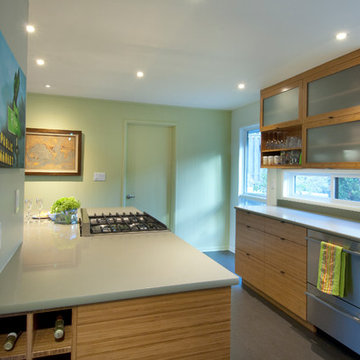
Build: Jackson Design Build. Designer: Kruger Architecture. Photography: Krogstad Photography
This is an example of a small midcentury kitchen in Seattle with a belfast sink, glass-front cabinets, light wood cabinets, engineered stone countertops, stainless steel appliances and grey worktops.
This is an example of a small midcentury kitchen in Seattle with a belfast sink, glass-front cabinets, light wood cabinets, engineered stone countertops, stainless steel appliances and grey worktops.

Inspiration for a large classic l-shaped open plan kitchen in Hawaii with a double-bowl sink, shaker cabinets, light wood cabinets, beige splashback, black appliances, no island, engineered stone countertops, stone slab splashback, ceramic flooring and beige floors.
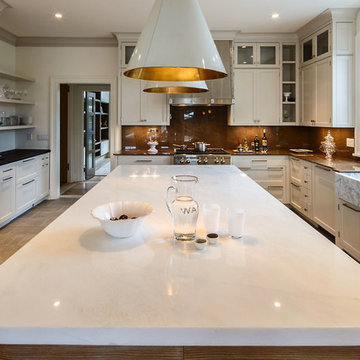
Photo of a large classic galley kitchen/diner in Boston with a belfast sink, recessed-panel cabinets, light wood cabinets, engineered stone countertops, stainless steel appliances, ceramic flooring and an island.
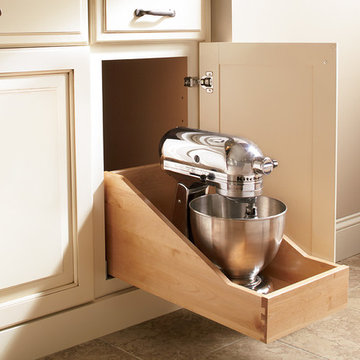
Photo of a kitchen/diner in DC Metro with raised-panel cabinets, light wood cabinets, composite countertops and ceramic flooring.
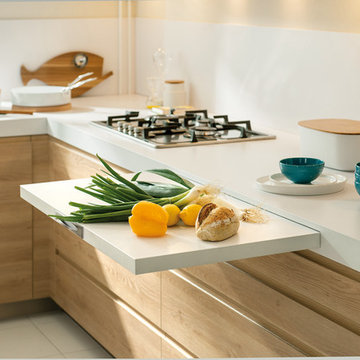
Maximize space with this smartly designed kitchen. With a Scandinavian feel the NEW Portland range is perfect for a small but perfectly formed kitchen. High density particle board finished in melamine to give a matt finish with the look of Indian oak.

This is an example of a large rustic u-shaped open plan kitchen in Jacksonville with light wood cabinets, brown splashback, light hardwood flooring, an island, a submerged sink, shaker cabinets, soapstone worktops, mosaic tiled splashback, black appliances and multicoloured worktops.
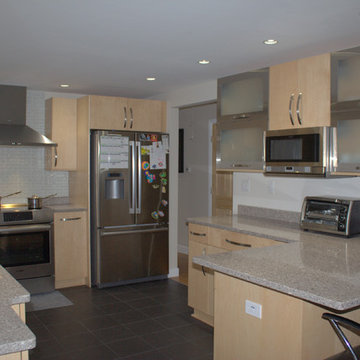
Design ideas for a medium sized contemporary l-shaped kitchen/diner in Boston with a single-bowl sink, flat-panel cabinets, light wood cabinets, engineered stone countertops, grey splashback, glass tiled splashback, stainless steel appliances, ceramic flooring and a breakfast bar.
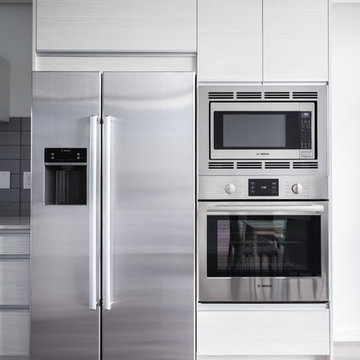
Photography by John Gibbons
This 28 unit project consists of four seven unit multi-family homes just two blocks away from Sloan’s Lake. The design takes advantage of city and mountain views while gathering around a private urban park and garden. The genesis of the project creates a community within the neighborhood. This project is designed for LEED Gold certification, is solar ready, and utilizes a district geothermal (ground source) heat-pump system for mechanical heating and cooling .
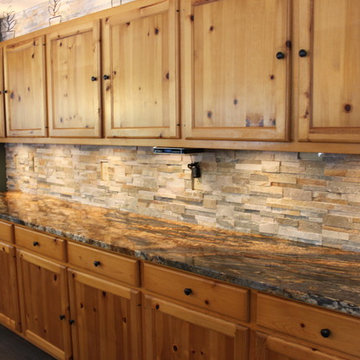
Granite Countertops and Stacked Stone Backsplash done by Midwest Stone Source + Design Studio
Designed by Dan Lewkowich
Photography by Vicki Adkins
Design ideas for a large rustic l-shaped kitchen/diner in Chicago with shaker cabinets, light wood cabinets, granite worktops, grey splashback, stone tiled splashback, a breakfast bar and porcelain flooring.
Design ideas for a large rustic l-shaped kitchen/diner in Chicago with shaker cabinets, light wood cabinets, granite worktops, grey splashback, stone tiled splashback, a breakfast bar and porcelain flooring.
Kitchen with Light Wood Cabinets and All Types of Cabinet Finish Ideas and Designs
10