Kitchen with Light Wood Cabinets and All Types of Cabinet Finish Ideas and Designs
Refine by:
Budget
Sort by:Popular Today
161 - 180 of 77,032 photos
Item 1 of 3
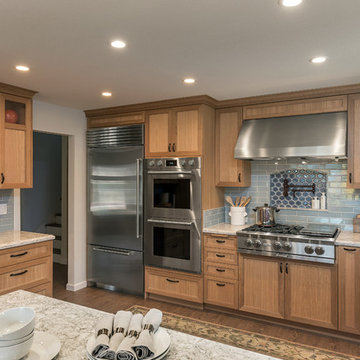
Scott DuBose Photography /
/
Designed by Corina Ramirez: https://www.casesanjose.com/bio/corina-martinez/
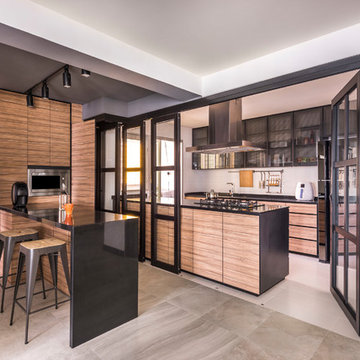
Photo of a contemporary galley kitchen in Singapore with flat-panel cabinets, light wood cabinets, black appliances, beige floors and black worktops.
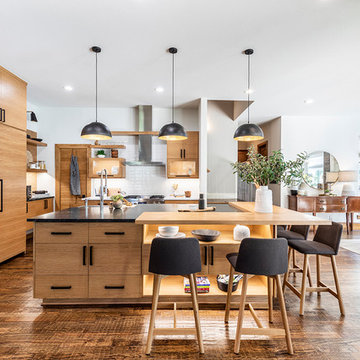
Inspiration for a scandinavian kitchen/diner in Dallas with light wood cabinets, white splashback, dark hardwood flooring, an island, black worktops, flat-panel cabinets, integrated appliances and brown floors.

The new owners of this traditional semi in Cardiff wanted to create a light, bright sleek kitchen that was contemporary but not stark. Most of thec upboard doors were painted in a soft shade of chalky white whilst the tall larder and fridge were in oak to add warmth and richness to the room. Adding in an open shelving unit in a dark grey to pick up the colour of the quartz worktop brought the separate elements of the room together. The original galley kitchen had been extended to open up the space so to counteract the corridor effect this created we divided the area into kitchen and hallway by making a tall cloaks cupboard and low level area for keys and telephones in white to tie in with the kitchen but create a divide between the two separate areas..
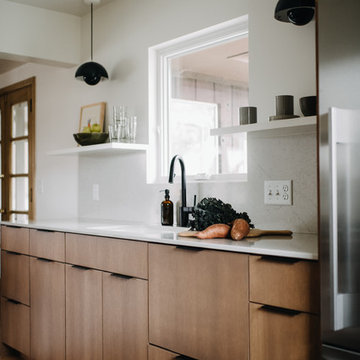
Amanda Marie Studio
Photo of a scandinavian kitchen/diner in Minneapolis with a submerged sink, flat-panel cabinets, light wood cabinets, engineered stone countertops, white splashback, stainless steel appliances, light hardwood flooring, no island and white worktops.
Photo of a scandinavian kitchen/diner in Minneapolis with a submerged sink, flat-panel cabinets, light wood cabinets, engineered stone countertops, white splashback, stainless steel appliances, light hardwood flooring, no island and white worktops.
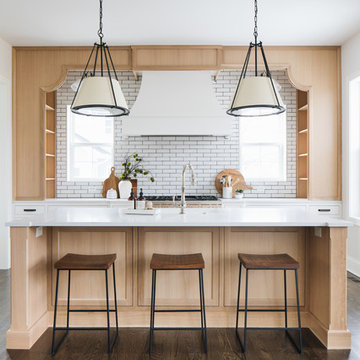
This is an example of a classic galley kitchen in Chicago with shaker cabinets, light wood cabinets, white splashback, metro tiled splashback, dark hardwood flooring, an island, brown floors and white worktops.

Design ideas for a large world-inspired l-shaped enclosed kitchen in Orange County with a submerged sink, recessed-panel cabinets, light wood cabinets, marble worktops, metallic splashback, mirror splashback, integrated appliances, light hardwood flooring, an island, brown floors and grey worktops.
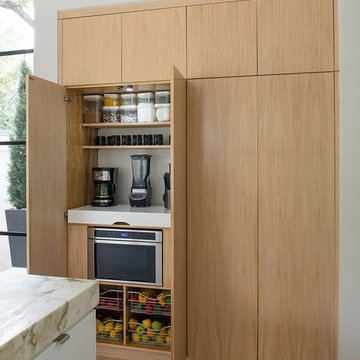
Photo of a mediterranean kitchen in Dallas with flat-panel cabinets, light wood cabinets, white splashback, light hardwood flooring, beige floors and white worktops.

The kitchen features a dramatic island with seating for 6+ people.
Photo of a large contemporary l-shaped kitchen/diner in Los Angeles with flat-panel cabinets, light wood cabinets, stainless steel appliances, light hardwood flooring, an island, grey splashback and beige floors.
Photo of a large contemporary l-shaped kitchen/diner in Los Angeles with flat-panel cabinets, light wood cabinets, stainless steel appliances, light hardwood flooring, an island, grey splashback and beige floors.

Maple cabinets and marble counters in the kitchen, with porcelain tile backsplash. Custom seating in breakfast nook overlooking back yard.
Inspiration for a large contemporary kitchen/diner in Seattle with a submerged sink, flat-panel cabinets, light wood cabinets, metallic splashback, stainless steel appliances, medium hardwood flooring, an island, multicoloured worktops, marble worktops, metal splashback and brown floors.
Inspiration for a large contemporary kitchen/diner in Seattle with a submerged sink, flat-panel cabinets, light wood cabinets, metallic splashback, stainless steel appliances, medium hardwood flooring, an island, multicoloured worktops, marble worktops, metal splashback and brown floors.
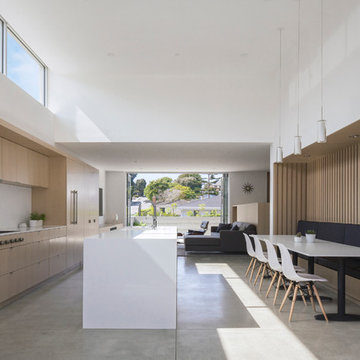
Edward Ogosta
Steve King Photography
Design ideas for a contemporary galley open plan kitchen in Los Angeles with a submerged sink, flat-panel cabinets, light wood cabinets, white splashback, integrated appliances, concrete flooring, an island, grey floors and white worktops.
Design ideas for a contemporary galley open plan kitchen in Los Angeles with a submerged sink, flat-panel cabinets, light wood cabinets, white splashback, integrated appliances, concrete flooring, an island, grey floors and white worktops.
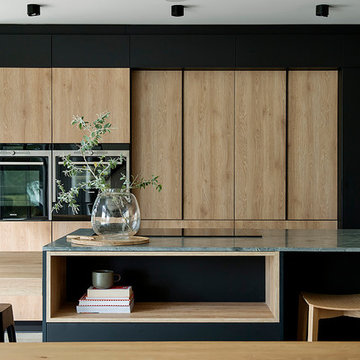
Kitchen design and import by studio origami
photo - Jody Darcy
Photo of a medium sized contemporary l-shaped kitchen/diner in Perth with a double-bowl sink, flat-panel cabinets, light wood cabinets, granite worktops, black appliances, concrete flooring, an island, grey floors and grey worktops.
Photo of a medium sized contemporary l-shaped kitchen/diner in Perth with a double-bowl sink, flat-panel cabinets, light wood cabinets, granite worktops, black appliances, concrete flooring, an island, grey floors and grey worktops.
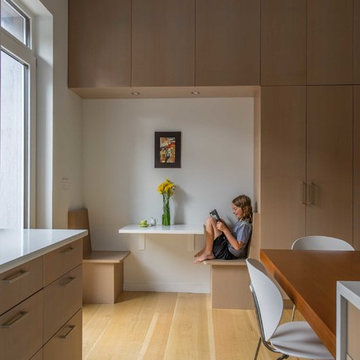
This renovated brick rowhome in Boston’s South End offers a modern aesthetic within a historic structure, creative use of space, exceptional thermal comfort, a reduced carbon footprint, and a passive stream of income.
DESIGN PRIORITIES. The goals for the project were clear - design the primary unit to accommodate the family’s modern lifestyle, rework the layout to create a desirable rental unit, improve thermal comfort and introduce a modern aesthetic. We designed the street-level entry as a shared entrance for both the primary and rental unit. The family uses it as their everyday entrance - we planned for bike storage and an open mudroom with bench and shoe storage to facilitate the change from shoes to slippers or bare feet as they enter their home. On the main level, we expanded the kitchen into the dining room to create an eat-in space with generous counter space and storage, as well as a comfortable connection to the living space. The second floor serves as master suite for the couple - a bedroom with a walk-in-closet and ensuite bathroom, and an adjacent study, with refinished original pumpkin pine floors. The upper floor, aside from a guest bedroom, is the child's domain with interconnected spaces for sleeping, work and play. In the play space, which can be separated from the work space with new translucent sliding doors, we incorporated recreational features inspired by adventurous and competitive television shows, at their son’s request.
MODERN MEETS TRADITIONAL. We left the historic front facade of the building largely unchanged - the security bars were removed from the windows and the single pane windows were replaced with higher performing historic replicas. We designed the interior and rear facade with a vision of warm modernism, weaving in the notable period features. Each element was either restored or reinterpreted to blend with the modern aesthetic. The detailed ceiling in the living space, for example, has a new matte monochromatic finish, and the wood stairs are covered in a dark grey floor paint, whereas the mahogany doors were simply refinished. New wide plank wood flooring with a neutral finish, floor-to-ceiling casework, and bold splashes of color in wall paint and tile, and oversized high-performance windows (on the rear facade) round out the modern aesthetic.
RENTAL INCOME. The existing rowhome was zoned for a 2-family dwelling but included an undesirable, single-floor studio apartment at the garden level with low ceiling heights and questionable emergency egress. In order to increase the quality and quantity of space in the rental unit, we reimagined it as a two-floor, 1 or 2 bedroom, 2 bathroom apartment with a modern aesthetic, increased ceiling height on the lowest level and provided an in-unit washer/dryer. The apartment was listed with Jackie O'Connor Real Estate and rented immediately, providing the owners with a source of passive income.
ENCLOSURE WITH BENEFITS. The homeowners sought a minimal carbon footprint, enabled by their urban location and lifestyle decisions, paired with the benefits of a high-performance home. The extent of the renovation allowed us to implement a deep energy retrofit (DER) to address air tightness, insulation, and high-performance windows. The historic front facade is insulated from the interior, while the rear facade is insulated on the exterior. Together with these building enclosure improvements, we designed an HVAC system comprised of continuous fresh air ventilation, and an efficient, all-electric heating and cooling system to decouple the house from natural gas. This strategy provides optimal thermal comfort and indoor air quality, improved acoustic isolation from street noise and neighbors, as well as a further reduced carbon footprint. We also took measures to prepare the roof for future solar panels, for when the South End neighborhood’s aging electrical infrastructure is upgraded to allow them.
URBAN LIVING. The desirable neighborhood location allows the both the homeowners and tenant to walk, bike, and use public transportation to access the city, while each charging their respective plug-in electric cars behind the building to travel greater distances.
OVERALL. The understated rowhouse is now ready for another century of urban living, offering the owners comfort and convenience as they live life as an expression of their values.
Photography: Eric Roth Photo
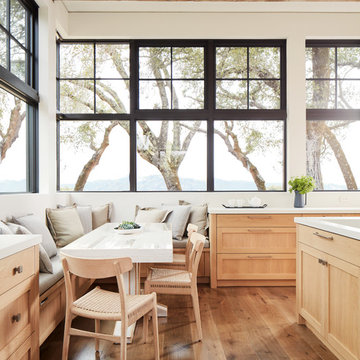
This is an example of a country kitchen/diner in San Francisco with shaker cabinets, light wood cabinets, medium hardwood flooring and white worktops.

California Closets custom pantry in Italian imported Linen finish from the Tesoro collection. Minneapolis home located in Linden Hills with built-in storage for fruits, vegetables, bulk purchases and overflow space. Baskets with canvas liners. Open drawers for cans and boxed goods. Open shelving and countertop space for larger appliances.

Clean, simple, uncluttered. This elegant oak and hand-painted kitchen features an understated bevelled door detail which lends the room a classic, timeless style.
The layout flows around the central island which houses a built-in wine cooler and has a circular prep sink at one end balanced by a larger, circular solid oak dining area at the other. These curves complement the two arched doorways at the far end of the room, filling the space with light.
Plenty of storage has been provided thanks to a traditional larder with oak interiors and twin double-door butler cupboards.
Finishing touches include Miele appliances, quartz worktops with a profiled edge detail, a mirrored glass splashback and polished stainless steel handles.

Inspiration for a traditional l-shaped kitchen in Other with a submerged sink, flat-panel cabinets, light wood cabinets, wood worktops, window splashback, stainless steel appliances, light hardwood flooring, an island, beige floors and white worktops.
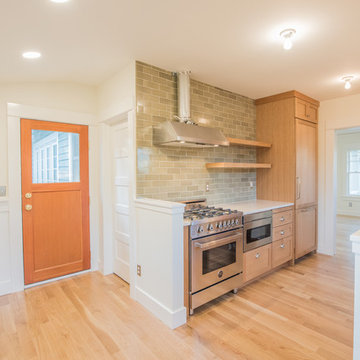
Photo of a small classic galley enclosed kitchen in Portland with a belfast sink, shaker cabinets, light wood cabinets, engineered stone countertops, green splashback, metro tiled splashback, integrated appliances, light hardwood flooring, no island, beige floors and white worktops.
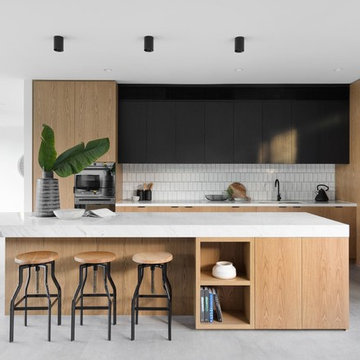
KAG Developments
Styling - TRES
Photograph - Dylan Lark
Contemporary l-shaped kitchen in Melbourne with a double-bowl sink, flat-panel cabinets, light wood cabinets, white splashback, an island, grey floors and white worktops.
Contemporary l-shaped kitchen in Melbourne with a double-bowl sink, flat-panel cabinets, light wood cabinets, white splashback, an island, grey floors and white worktops.

This 6,500-square-foot one-story vacation home overlooks a golf course with the San Jacinto mountain range beyond. The house has a light-colored material palette—limestone floors, bleached teak ceilings—and ample access to outdoor living areas.
Builder: Bradshaw Construction
Architect: Marmol Radziner
Interior Design: Sophie Harvey
Landscape: Madderlake Designs
Photography: Roger Davies
Kitchen with Light Wood Cabinets and All Types of Cabinet Finish Ideas and Designs
9