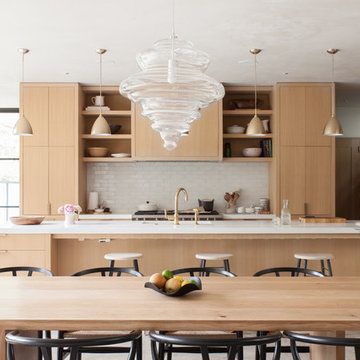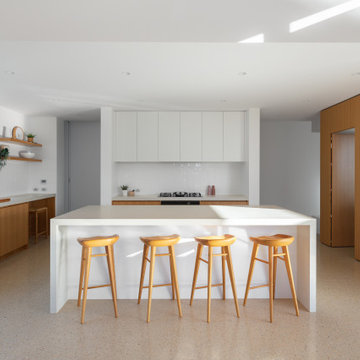Kitchen with Light Wood Cabinets and All Types of Cabinet Finish Ideas and Designs
Refine by:
Budget
Sort by:Popular Today
41 - 60 of 77,043 photos
Item 1 of 3

A 1920s colonial in a shorefront community in Westchester County had an expansive renovation with new kitchen by Studio Dearborn. Countertops White Macauba; interior design Lorraine Levinson. Photography, Timothy Lenz.

Photo credit: Virginia Hamrick
Photo of a large classic u-shaped kitchen in Other with a belfast sink, stainless steel appliances, an island, shaker cabinets, light wood cabinets, granite worktops, white splashback, ceramic splashback, medium hardwood flooring and brown floors.
Photo of a large classic u-shaped kitchen in Other with a belfast sink, stainless steel appliances, an island, shaker cabinets, light wood cabinets, granite worktops, white splashback, ceramic splashback, medium hardwood flooring and brown floors.

Kitchen in Santa Monica designed by DISC Interiors
Photo of a scandinavian kitchen/diner in Los Angeles with flat-panel cabinets, light wood cabinets, white splashback, an island, ceramic splashback and integrated appliances.
Photo of a scandinavian kitchen/diner in Los Angeles with flat-panel cabinets, light wood cabinets, white splashback, an island, ceramic splashback and integrated appliances.

Location: Port Townsend, Washington.
Photography by Dale Lang
Inspiration for a medium sized classic l-shaped kitchen/diner in Seattle with shaker cabinets, light wood cabinets, white splashback, metro tiled splashback, stainless steel appliances, bamboo flooring, a double-bowl sink, composite countertops, an island and brown floors.
Inspiration for a medium sized classic l-shaped kitchen/diner in Seattle with shaker cabinets, light wood cabinets, white splashback, metro tiled splashback, stainless steel appliances, bamboo flooring, a double-bowl sink, composite countertops, an island and brown floors.

Small scandi l-shaped kitchen/diner in Other with a submerged sink, shaker cabinets, light wood cabinets, engineered stone countertops, beige splashback, ceramic splashback, stainless steel appliances, dark hardwood flooring, an island, brown floors and white worktops.

Design ideas for a classic u-shaped kitchen in San Francisco with a submerged sink, shaker cabinets, light wood cabinets, white splashback, stone slab splashback, black appliances, light hardwood flooring, an island, beige floors, white worktops and exposed beams.

The kitchen features modern appliances with light wood finishes for a Belgian farmhouse aesthetic. The space is clean, large, and tidy with black fixture elements to add bold design,

Tired of the original, segmented floor plan of their midcentury home, this young family was ready to make a big change. Inspired by their beloved collection of Heath Ceramics tableware and needing an open space for the family to gather to do homework, make bread, and enjoy Friday Pizza Night…a new kitchen was born.
Interior Architecture.
Removal of one wall that provided a major obstruction, but no structure, resulted in connection between the family room, dining room, and kitchen. The new open plan allowed for a large island with seating and better flow in and out of the kitchen and garage.
Interior Design.
Vertically stacked, handmade tiles from Heath Ceramics in Ogawa Green wrap the perimeter backsplash with a nod to midcentury design. A row of white oak slab doors conceal a hidden exhaust hood while offering a sleek modern vibe. Shelves float just below to display beloved tableware, cookbooks, and cherished souvenirs.

The homeowner's wide range of tastes coalesces in this lovely kitchen and mudroom. Vintage, modern, English, and mid-century styles form one eclectic and alluring space. Rift-sawn white oak cabinets in warm almond, textured white subway tile, white island top, and a custom white range hood lend lots of brightness while black perimeter countertops and a Laurel Woods deep green finish on the island and beverage bar balance the palette with a unique twist on farmhouse style.

10’ beamed ceilings connect the main floor living spaces which includes a chef-style kitchen featuring a Thermador 48” range and 30” refrigerator and freezer columns that flank the wine cooler. The kitchen also features reeded white oak cabinetry and quartzite countertops which match the quartzite detail around the fireplace.

A beverage fridge, filtered water faucet, and open shelves for glassware are a few of the key features in this butler’s pantry.
Design ideas for a modern kitchen pantry in Chicago with flat-panel cabinets, light wood cabinets, engineered stone countertops, white splashback, engineered quartz splashback, light hardwood flooring, an island and white worktops.
Design ideas for a modern kitchen pantry in Chicago with flat-panel cabinets, light wood cabinets, engineered stone countertops, white splashback, engineered quartz splashback, light hardwood flooring, an island and white worktops.

This is an example of a contemporary kitchen in Melbourne with light wood cabinets, concrete flooring and an island.

Design ideas for a large contemporary l-shaped kitchen in Columbus with a belfast sink, shaker cabinets, light wood cabinets, engineered stone countertops, white splashback, stone tiled splashback, stainless steel appliances, light hardwood flooring, an island, brown floors and white worktops.

This is an example of a medium sized contemporary l-shaped kitchen in Minneapolis with flat-panel cabinets, light wood cabinets, granite worktops, white splashback, granite splashback, stainless steel appliances, light hardwood flooring, an island and white worktops.

Bright and airy cottage great room with natural elements and pops of blue.
Small nautical single-wall open plan kitchen in Orange County with shaker cabinets, light wood cabinets, engineered stone countertops, blue splashback, terracotta splashback, integrated appliances, an island, white worktops and a vaulted ceiling.
Small nautical single-wall open plan kitchen in Orange County with shaker cabinets, light wood cabinets, engineered stone countertops, blue splashback, terracotta splashback, integrated appliances, an island, white worktops and a vaulted ceiling.

Medium sized classic u-shaped kitchen/diner in Orange County with a submerged sink, recessed-panel cabinets, light wood cabinets, marble worktops, white splashback, stone slab splashback, integrated appliances, light hardwood flooring, an island, beige floors and white worktops.

This modern farmhouse kitchen features a beautiful combination of Navy Blue painted and gray stained Hickory cabinets that’s sure to be an eye-catcher. The elegant “Morel” stain blends and harmonizes the natural Hickory wood grain while emphasizing the grain with a subtle gray tone that beautifully coordinated with the cool, deep blue paint.
The “Gale Force” SW 7605 blue paint from Sherwin-Williams is a stunning deep blue paint color that is sophisticated, fun, and creative. It’s a stunning statement-making color that’s sure to be a classic for years to come and represents the latest in color trends. It’s no surprise this beautiful navy blue has been a part of Dura Supreme’s Curated Color Collection for several years, making the top 6 colors for 2017 through 2020.
Beyond the beautiful exterior, there is so much well-thought-out storage and function behind each and every cabinet door. The two beautiful blue countertop towers that frame the modern wood hood and cooktop are two intricately designed larder cabinets built to meet the homeowner’s exact needs.
The larder cabinet on the left is designed as a beverage center with apothecary drawers designed for housing beverage stir sticks, sugar packets, creamers, and other misc. coffee and home bar supplies. A wine glass rack and shelves provides optimal storage for a full collection of glassware while a power supply in the back helps power coffee & espresso (machines, blenders, grinders and other small appliances that could be used for daily beverage creations. The roll-out shelf makes it easier to fill clean and operate each appliance while also making it easy to put away. Pocket doors tuck out of the way and into the cabinet so you can easily leave open for your household or guests to access, but easily shut the cabinet doors and conceal when you’re ready to tidy up.
Beneath the beverage center larder is a drawer designed with 2 layers of multi-tasking storage for utensils and additional beverage supplies storage with space for tea packets, and a full drawer of K-Cup storage. The cabinet below uses powered roll-out shelves to create the perfect breakfast center with power for a toaster and divided storage to organize all the daily fixings and pantry items the household needs for their morning routine.
On the right, the second larder is the ultimate hub and center for the homeowner’s baking tasks. A wide roll-out shelf helps store heavy small appliances like a KitchenAid Mixer while making them easy to use, clean, and put away. Shelves and a set of apothecary drawers help house an assortment of baking tools, ingredients, mixing bowls and cookbooks. Beneath the counter a drawer and a set of roll-out shelves in various heights provides more easy access storage for pantry items, misc. baking accessories, rolling pins, mixing bowls, and more.
The kitchen island provides a large worktop, seating for 3-4 guests, and even more storage! The back of the island includes an appliance lift cabinet used for a sewing machine for the homeowner’s beloved hobby, a deep drawer built for organizing a full collection of dishware, a waste recycling bin, and more!
All and all this kitchen is as functional as it is beautiful!
Request a FREE Dura Supreme Brochure Packet:
http://www.durasupreme.com/request-brochure

View of the Kitchen and oak cabinetry
Inspiration for a scandi l-shaped kitchen/diner in New York with a submerged sink, flat-panel cabinets, light wood cabinets, engineered stone countertops, white splashback, marble splashback, stainless steel appliances, light hardwood flooring, a breakfast bar and white worktops.
Inspiration for a scandi l-shaped kitchen/diner in New York with a submerged sink, flat-panel cabinets, light wood cabinets, engineered stone countertops, white splashback, marble splashback, stainless steel appliances, light hardwood flooring, a breakfast bar and white worktops.

This expansive Victorian had tremendous historic charm but hadn’t seen a kitchen renovation since the 1950s. The homeowners wanted to take advantage of their views of the backyard and raised the roof and pushed the kitchen into the back of the house, where expansive windows could allow southern light into the kitchen all day. A warm historic gray/beige was chosen for the cabinetry, which was contrasted with character oak cabinetry on the appliance wall and bar in a modern chevron detail. Kitchen Design: Sarah Robertson, Studio Dearborn Architect: Ned Stoll, Interior finishes Tami Wassong Interiors

Inspiration for a small modern kitchen in Seattle with a single-bowl sink, flat-panel cabinets, light wood cabinets, engineered stone countertops, white splashback, ceramic splashback, stainless steel appliances, light hardwood flooring and brown floors.
Kitchen with Light Wood Cabinets and All Types of Cabinet Finish Ideas and Designs
3