Kitchen with Light Wood Cabinets and Brick Splashback Ideas and Designs
Refine by:
Budget
Sort by:Popular Today
221 - 240 of 349 photos
Item 1 of 3
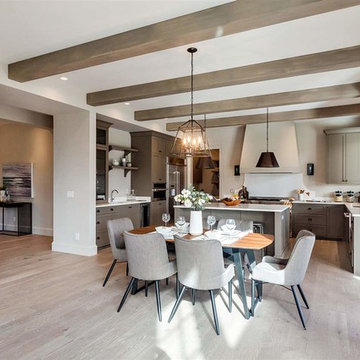
This is an example of a medium sized country l-shaped kitchen in Vancouver with a built-in sink, shaker cabinets, light wood cabinets, engineered stone countertops, white splashback, brick splashback, stainless steel appliances, light hardwood flooring, an island and brown floors.
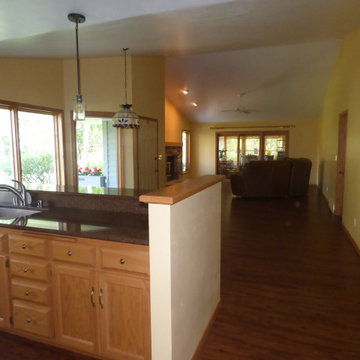
This is an example of a small traditional galley kitchen/diner in Other with a submerged sink, recessed-panel cabinets, light wood cabinets, composite countertops, beige splashback, brick splashback, stainless steel appliances, vinyl flooring, a breakfast bar, brown floors and brown worktops.
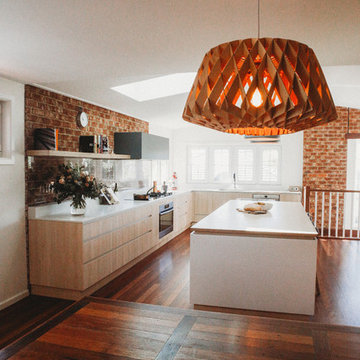
This warm and light-filled extension adds a large and comfortable kitchen to a grand red brick Canberra home.
The original kitchen was small, cramped, and totally unsuited to the scale of the existing home. Though light and airy, it lacked connection to the backyard, outdoor areas and other parts of the house. Storage was limited, and not suited to entertaining or managing the needs of a growing family.
The new kitchen keeps the light-filled location on the northern corner of the house, but more than doubles the size of the space. Generous benches, an island bench the whole family can gather around, and a large walk in pantry make the new kitchen a social hub and ta true "heart of the house."
Photographer: https://www.kirstynsmartphotography.com.au/
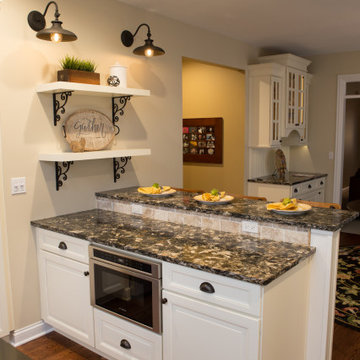
Medium sized classic l-shaped kitchen/diner in Chicago with a belfast sink, recessed-panel cabinets, light wood cabinets, granite worktops, beige splashback, brick splashback, stainless steel appliances, medium hardwood flooring, an island, brown floors and multicoloured worktops.
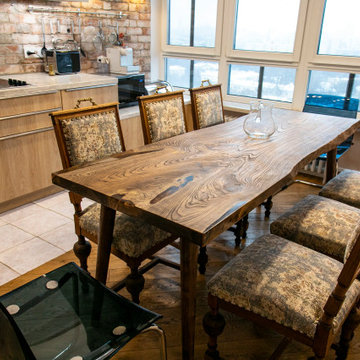
Плитка из старого кирпича BRICKTILES в интерьере кухни по дизайну Анастасии Самохиной.
Фото предоставлено автором проекта.
This is an example of a medium sized traditional single-wall kitchen/diner in Moscow with light wood cabinets, brick splashback, stainless steel appliances, medium hardwood flooring and brown floors.
This is an example of a medium sized traditional single-wall kitchen/diner in Moscow with light wood cabinets, brick splashback, stainless steel appliances, medium hardwood flooring and brown floors.
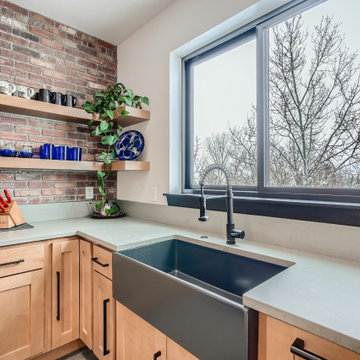
This is a fully custom kitchen featuring natural wood custom cabinets, quartz waterfall countertops, a custom built vent hood, brick backsplash, build-in fridge and open shelving. This beautiful space was created for a master chef with mid-century modern a touch of rustic aesthetic.
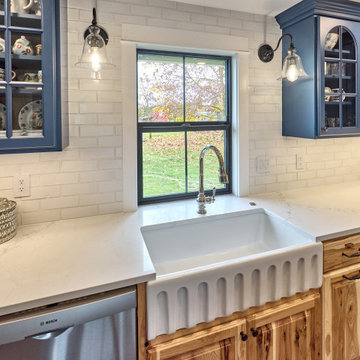
Knotty hickory and painted custom cabinetry, white rustic subway tile. Stainless steel appliances and an island with a breakfast bar. Quartz countertops and black window casings complete the look.
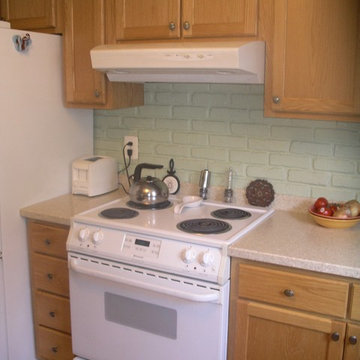
This convenient placing of your stove will allow for maximum kitchen space. Visit us if you would like this as your cooking place. | Washington DC Area | Kitchen Magic Refacers
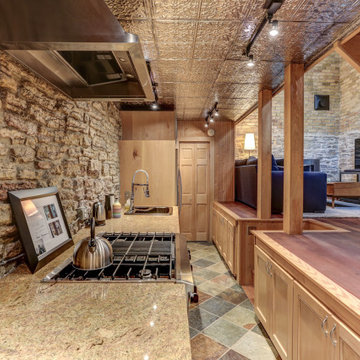
This is an example of a small bohemian single-wall open plan kitchen in Minneapolis with a built-in sink, recessed-panel cabinets, light wood cabinets, granite worktops, brown splashback, brick splashback, stainless steel appliances, ceramic flooring, no island, multi-coloured floors and beige worktops.
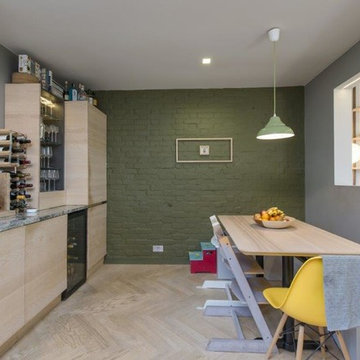
This was a design which re modelled their existing kitchen in Ash. The space was made to maximise the work top space and allow for a large dining area for the family. The bespoke kitchen units were made from Ash and fitted in a flat panel style
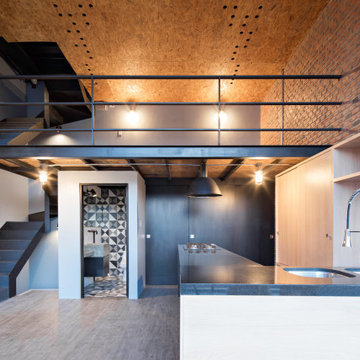
Sol 25 was designed under the premise that form and configuration of architectural space influence the users experience and behavior. Consequently, the house layout explores how to create an authentic experience for the inhabitant by challenging the standard layouts of residential programming. For the desired outcome, 3 main principles were followed: direct integration with nature in private spaces, visual integration with the adjacent nature reserve in the social areas, and social integration through wide open spaces in common areas.
In addition, a distinct architectural layout is generated, as the ground floor houses two bedrooms, a garden and lobby. The first level houses the main bedroom and kitchen, all in an open plan concept with double height, where the user can enjoy the view of the green areas. On the second level there is a loft with a studio, and to use the roof space, a roof garden was designed where one can enjoy an outdoor environment with interesting views all around.
Sol 25 maintains an industrial aesthetic, as a hybrid between a house and a loft, achieving wide spaces with character. The materials used were mostly exposed brick and glass, which when conjugated create cozy spaces in addition to requiring low maintenance.
The interior design was another key point in the project, as each of the woodwork, fixtures and fittings elements were specially designed. Thus achieving a personalized and unique environment.
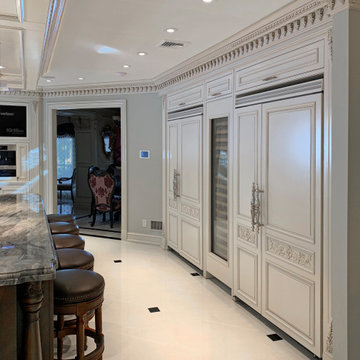
The island in a different color and various levels and its coffered ceiling gives cohesión and warm to this large kitchen. Mahogany wood and painted cabinets with patina.
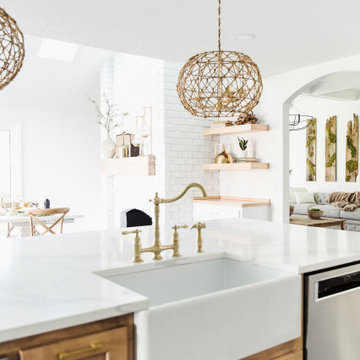
Inspiration for a nautical kitchen in Kansas City with a belfast sink, shaker cabinets, light wood cabinets, engineered stone countertops, white splashback, brick splashback and stainless steel appliances.
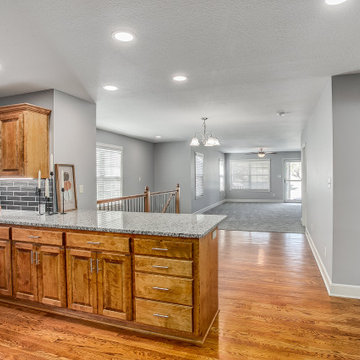
Photo of a large traditional u-shaped kitchen pantry in Kansas City with a single-bowl sink, shaker cabinets, light wood cabinets, engineered stone countertops, grey splashback, brick splashback, stainless steel appliances, light hardwood flooring, a breakfast bar, brown floors and grey worktops.
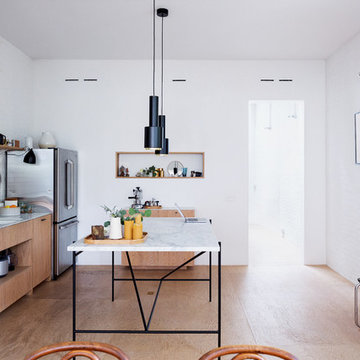
Industrial single-wall kitchen in New York with a built-in sink, light wood cabinets, marble worktops, white splashback, brick splashback, stainless steel appliances and an island.
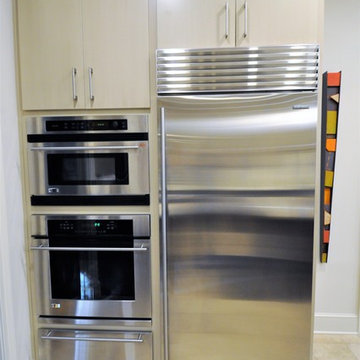
Large modern u-shaped kitchen/diner in Other with a submerged sink, flat-panel cabinets, light wood cabinets, brick splashback, stainless steel appliances, porcelain flooring, an island, beige floors and beige worktops.
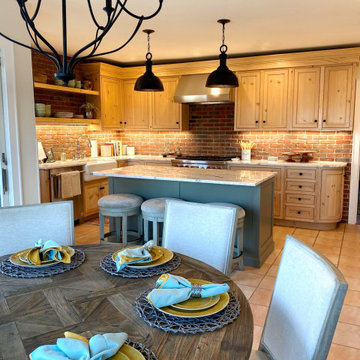
Photo of a large rustic l-shaped kitchen/diner in New York with a belfast sink, shaker cabinets, light wood cabinets, red splashback, brick splashback, stainless steel appliances, ceramic flooring, an island and white worktops.
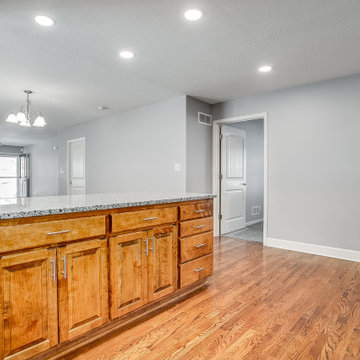
This is an example of a large traditional u-shaped kitchen pantry in Kansas City with a single-bowl sink, shaker cabinets, light wood cabinets, engineered stone countertops, grey splashback, brick splashback, stainless steel appliances, light hardwood flooring, a breakfast bar, brown floors and grey worktops.
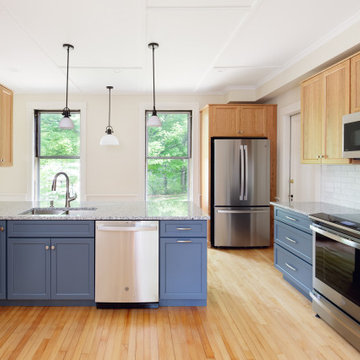
Before ->outdated kitchen with appliances and layout that were no longer serving the homeowners adequately
After -> kitchen updated with refinished maple flooring, newer modern appliances, under cabinet lighting, new cabinets with modern features (such as soft close!), mini split for heating and cooling, and a completely different layout.
This kitchen resides within a beautiful early 1900s home. Many homes built during this time period include large windows which let in a lot of natural light. They can also be inclusive of multiple doorways which lead to other areas of the home (including a 'service staircase'). In this particular 200 square foot kitchen, there were 4 windows and six doorway thresholds! All of these doors and windows can present a challenge when trying to conceptualize a new layout that will flow because there is not a lot of empty wall space for cabinetry. The GNB design team was able to work with the homeowners to create a layout that is functional within the bounds of the existing wall space available.
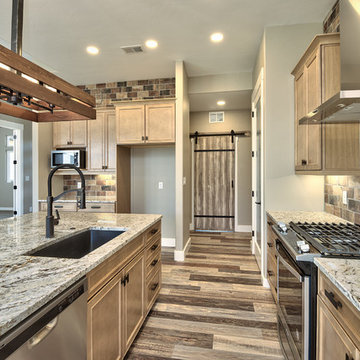
Photo of a large contemporary l-shaped open plan kitchen in Other with a submerged sink, recessed-panel cabinets, light wood cabinets, laminate countertops, multi-coloured splashback, brick splashback, stainless steel appliances, medium hardwood flooring, an island, multi-coloured floors and multicoloured worktops.
Kitchen with Light Wood Cabinets and Brick Splashback Ideas and Designs
12