Kitchen with Light Wood Cabinets and Brick Splashback Ideas and Designs
Refine by:
Budget
Sort by:Popular Today
161 - 180 of 349 photos
Item 1 of 3
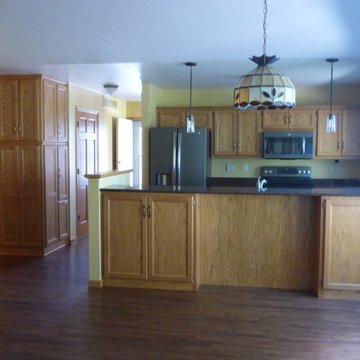
This is an example of a small traditional galley kitchen/diner in Other with a submerged sink, recessed-panel cabinets, light wood cabinets, composite countertops, beige splashback, brick splashback, stainless steel appliances, vinyl flooring, a breakfast bar, brown floors and brown worktops.
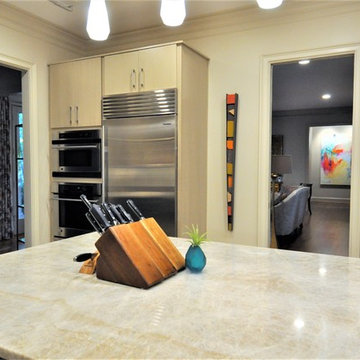
This is an example of a large modern u-shaped kitchen/diner in Other with a submerged sink, flat-panel cabinets, light wood cabinets, brick splashback, stainless steel appliances, porcelain flooring, an island, beige floors and beige worktops.
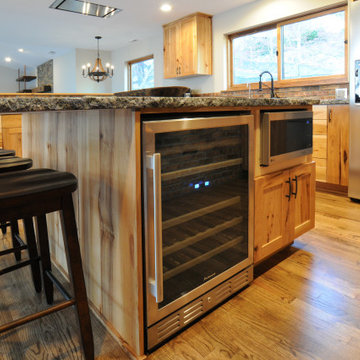
Blue Bahia granite countertops over knotty hickory cabinets. Hammered copper farmhouse sink. Reclaimed historic Jacksonville beam shelves. Reclaimed historic Chicago brick. Knotty hickory shelves hung on patinaed copper supports. Faber hood flush with the ceiling. Induction range. Knotty alder doors and trim. Custom powder coated railing. Oak floors.
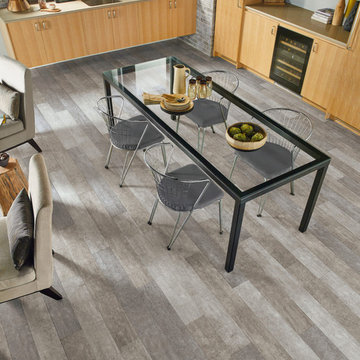
Inspiration for a large contemporary l-shaped open plan kitchen in Boston with a submerged sink, flat-panel cabinets, light wood cabinets, granite worktops, brown splashback, brick splashback, stainless steel appliances, light hardwood flooring, no island, brown floors and beige worktops.
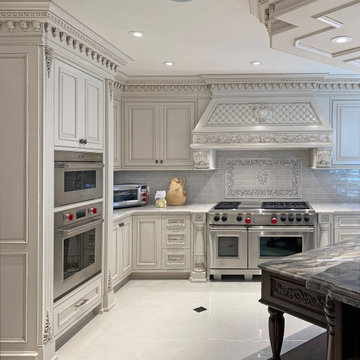
The island in a different color and various levels and its coffered ceiling gives cohesión and warm to this large kitchen. Mahogany wood and painted cabinets with patina.
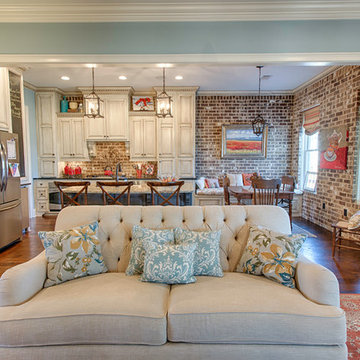
Trick Construction
Medium sized traditional single-wall open plan kitchen in Birmingham with a submerged sink, raised-panel cabinets, light wood cabinets, granite worktops, brick splashback, stainless steel appliances, dark hardwood flooring, an island and brown floors.
Medium sized traditional single-wall open plan kitchen in Birmingham with a submerged sink, raised-panel cabinets, light wood cabinets, granite worktops, brick splashback, stainless steel appliances, dark hardwood flooring, an island and brown floors.
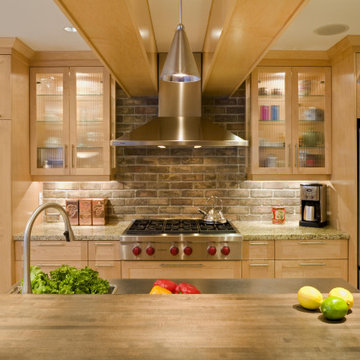
Restaurant Style Kitchen at Home.
Inspiration for a large classic enclosed kitchen in Vancouver with an integrated sink, shaker cabinets, light wood cabinets, brown splashback, brick splashback, stainless steel appliances, slate flooring, an island, brown floors, brown worktops, exposed beams and wood worktops.
Inspiration for a large classic enclosed kitchen in Vancouver with an integrated sink, shaker cabinets, light wood cabinets, brown splashback, brick splashback, stainless steel appliances, slate flooring, an island, brown floors, brown worktops, exposed beams and wood worktops.
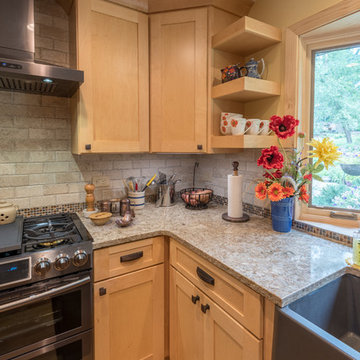
This extensive kitchen remodel was done for a lake home in Haugen, WI. It's features include:
CABINETS: Holiday Kitchens
CABINET STYLE: Mission 3" doors & drawer fronts
STAIN COLOR(S): Maple "Praline" and Maple "Fireside"
COUNTERTOPS: Cambria "Berkeley"
SINK: Blanco "Ikon" Apron front in "Cinder" color
HARDWARE: Jefferey Alexander "Annadale" in Brushed Oil Rubbed Bronze
WINDOWS: Andersen
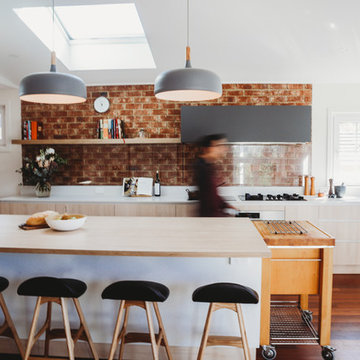
This warm and light-filled extension adds a large and comfortable kitchen to a grand red brick Canberra home.
The original kitchen was small, cramped, and totally unsuited to the scale of the existing home. Though light and airy, it lacked connection to the backyard, outdoor areas and other parts of the house. Storage was limited, and not suited to entertaining or managing the needs of a growing family.
The new kitchen keeps the light-filled location on the northern corner of the house, but more than doubles the size of the space. Generous benches, an island bench the whole family can gather around, and a large walk in pantry make the new kitchen a social hub and ta true "heart of the house."
Photographer: https://www.kirstynsmartphotography.com.au/
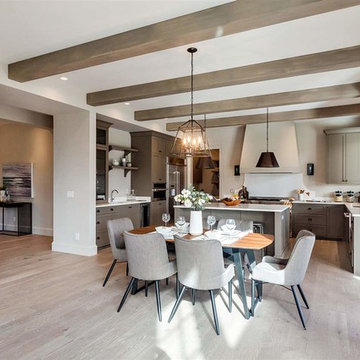
This is an example of a medium sized country l-shaped kitchen in Vancouver with a built-in sink, shaker cabinets, light wood cabinets, engineered stone countertops, white splashback, brick splashback, stainless steel appliances, light hardwood flooring, an island and brown floors.
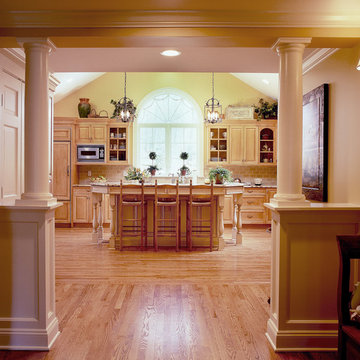
Wilton, Ct. Kitchen
This is an example of a large classic l-shaped enclosed kitchen in New York with raised-panel cabinets, light wood cabinets, granite worktops, beige splashback, brick splashback, integrated appliances, medium hardwood flooring and an island.
This is an example of a large classic l-shaped enclosed kitchen in New York with raised-panel cabinets, light wood cabinets, granite worktops, beige splashback, brick splashback, integrated appliances, medium hardwood flooring and an island.
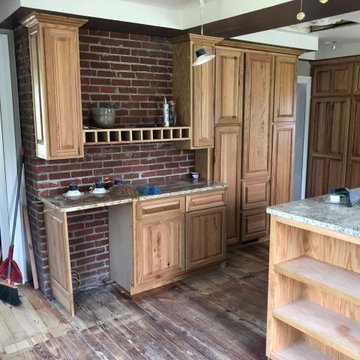
Raised panel natural oak & hickory bar, pantry, and coat closet with exposed brick wall
This is an example of a traditional l-shaped kitchen/diner in Richmond with raised-panel cabinets, light wood cabinets, granite worktops, brick splashback, an island and grey worktops.
This is an example of a traditional l-shaped kitchen/diner in Richmond with raised-panel cabinets, light wood cabinets, granite worktops, brick splashback, an island and grey worktops.
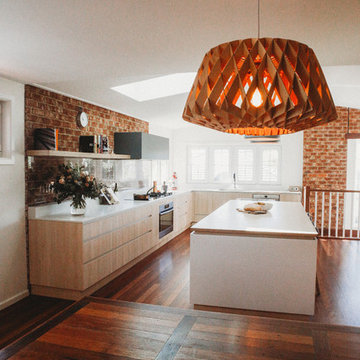
This warm and light-filled extension adds a large and comfortable kitchen to a grand red brick Canberra home.
The original kitchen was small, cramped, and totally unsuited to the scale of the existing home. Though light and airy, it lacked connection to the backyard, outdoor areas and other parts of the house. Storage was limited, and not suited to entertaining or managing the needs of a growing family.
The new kitchen keeps the light-filled location on the northern corner of the house, but more than doubles the size of the space. Generous benches, an island bench the whole family can gather around, and a large walk in pantry make the new kitchen a social hub and ta true "heart of the house."
Photographer: https://www.kirstynsmartphotography.com.au/
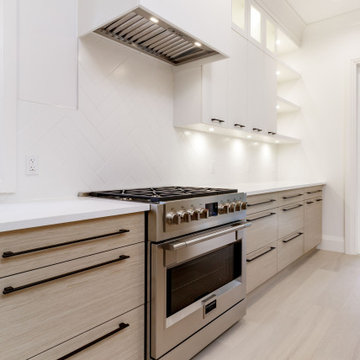
Medium sized modern single-wall open plan kitchen with a submerged sink, flat-panel cabinets, light wood cabinets, engineered stone countertops, white splashback, brick splashback, stainless steel appliances, light hardwood flooring, an island, beige floors and white worktops.
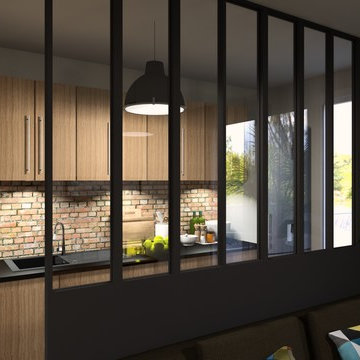
Focus sur... la verrière : un indispensable du style industriel. Elle permet de séparer 2 espaces tout en conservant la vue et la lumière.
Inspiration for a medium sized urban single-wall open plan kitchen in Nice with a built-in sink, flat-panel cabinets, light wood cabinets, laminate countertops, brick splashback, integrated appliances, dark hardwood flooring and no island.
Inspiration for a medium sized urban single-wall open plan kitchen in Nice with a built-in sink, flat-panel cabinets, light wood cabinets, laminate countertops, brick splashback, integrated appliances, dark hardwood flooring and no island.
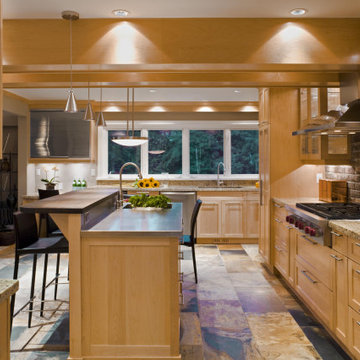
Restaurant Style Kitchen at Home.
Large traditional enclosed kitchen in Vancouver with an integrated sink, shaker cabinets, light wood cabinets, granite worktops, brown splashback, brick splashback, stainless steel appliances, slate flooring, an island, brown floors, brown worktops and exposed beams.
Large traditional enclosed kitchen in Vancouver with an integrated sink, shaker cabinets, light wood cabinets, granite worktops, brown splashback, brick splashback, stainless steel appliances, slate flooring, an island, brown floors, brown worktops and exposed beams.
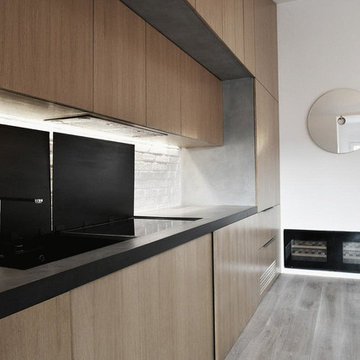
Large contemporary single-wall open plan kitchen in Paris with a submerged sink, flat-panel cabinets, light wood cabinets, concrete worktops, white splashback, brick splashback, integrated appliances, light hardwood flooring, no island, beige floors and grey worktops.
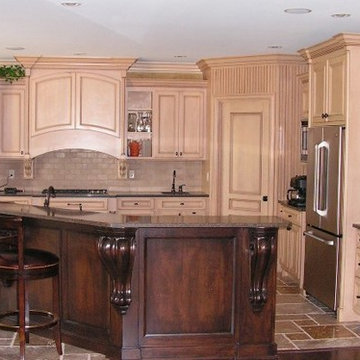
Design ideas for a medium sized traditional l-shaped kitchen/diner in Chicago with a submerged sink, shaker cabinets, light wood cabinets, composite countertops, beige splashback, brick splashback, stainless steel appliances, terracotta flooring, an island and multi-coloured floors.
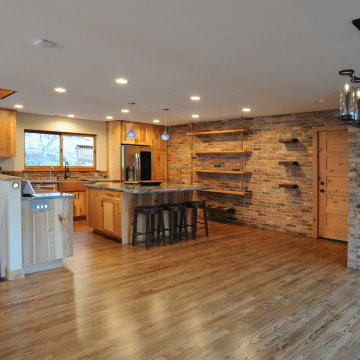
Blue Bahia granite countertops over knotty hickory cabinets. Hammered copper farmhouse sink. Reclaimed historic Jacksonville beam shelves. Reclaimed historic Chicago brick. Knotty hickory shelves hung on patinaed copper supports. Faber hood flush with the ceiling. Induction range. Knotty alder doors and trim. Custom powder coated railing. Oak floors.
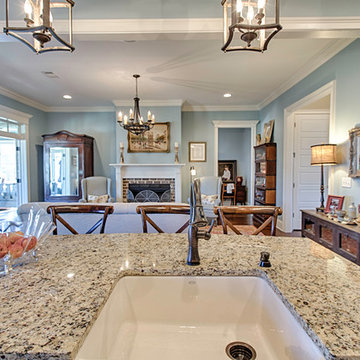
Lance Holloway
Medium sized traditional single-wall open plan kitchen in Birmingham with a submerged sink, raised-panel cabinets, light wood cabinets, granite worktops, brick splashback, stainless steel appliances, dark hardwood flooring, an island and brown floors.
Medium sized traditional single-wall open plan kitchen in Birmingham with a submerged sink, raised-panel cabinets, light wood cabinets, granite worktops, brick splashback, stainless steel appliances, dark hardwood flooring, an island and brown floors.
Kitchen with Light Wood Cabinets and Brick Splashback Ideas and Designs
9