Kitchen with Light Wood Cabinets and Cement Flooring Ideas and Designs
Refine by:
Budget
Sort by:Popular Today
1 - 20 of 797 photos
Item 1 of 3

Inspiration for a small contemporary u-shaped enclosed kitchen in Sydney with a built-in sink, light wood cabinets, white splashback, mosaic tiled splashback, black appliances, cement flooring, no island, grey floors, white worktops and flat-panel cabinets.

Medium sized traditional l-shaped kitchen in Other with a belfast sink, shaker cabinets, light wood cabinets, white splashback, ceramic splashback, integrated appliances, cement flooring, an island, grey floors and white worktops.

This is a fully custom kitchen featuring natural wood custom cabinets, quartz waterfall countertops, a custom built vent hood, brick backsplash, build-in fridge and open shelving. This beautiful space was created for a master chef with mid-century modern a touch of rustic aesthetic.

Rénovation et aménagement d'une cuisine
Design ideas for a medium sized modern l-shaped open plan kitchen in Paris with a single-bowl sink, beaded cabinets, light wood cabinets, wood worktops, white splashback, ceramic splashback, white appliances, cement flooring, no island, blue floors and beige worktops.
Design ideas for a medium sized modern l-shaped open plan kitchen in Paris with a single-bowl sink, beaded cabinets, light wood cabinets, wood worktops, white splashback, ceramic splashback, white appliances, cement flooring, no island, blue floors and beige worktops.

Narrow Kitchen Concept for Modern Style Design
This is an example of a small modern kitchen/diner in Los Angeles with flat-panel cabinets, light wood cabinets, concrete worktops, beige splashback, limestone splashback, integrated appliances, cement flooring, an island, grey floors and beige worktops.
This is an example of a small modern kitchen/diner in Los Angeles with flat-panel cabinets, light wood cabinets, concrete worktops, beige splashback, limestone splashback, integrated appliances, cement flooring, an island, grey floors and beige worktops.

Photo of a small traditional u-shaped kitchen/diner in Toulouse with an integrated sink, louvered cabinets, light wood cabinets, white splashback, ceramic splashback, integrated appliances, cement flooring, an island, black floors, black worktops and a drop ceiling.

Design ideas for a small contemporary u-shaped open plan kitchen in Brisbane with a submerged sink, flat-panel cabinets, light wood cabinets, glass sheet splashback, stainless steel appliances, a breakfast bar, beige floors, marble worktops, green splashback, cement flooring and white worktops.

Inspiration for a medium sized modern grey and brown galley open plan kitchen in Austin with a built-in sink, flat-panel cabinets, white splashback, cement tile splashback, an island, grey floors, all types of ceiling, light wood cabinets, wood worktops, integrated appliances, cement flooring and grey worktops.

Pour profiter au maximum de la vue et de la lumière naturelle, la cuisine s’ouvre désormais sur le séjour et la salle à manger. Cet espace est particulièrement convivial, moderne et surtout fonctionnel et inclut un garde-manger dissimulé derrière une porte de placard. Coup de cœur pour l’alliance chaleureuse du granit blanc, du chêne et des carreaux de ciment qui s’accordent parfaitement avec les autres pièces de l’appartement.

Inspiration for a medium sized classic galley enclosed kitchen in Portland with an integrated sink, recessed-panel cabinets, light wood cabinets, quartz worktops, white splashback, metro tiled splashback, stainless steel appliances, cement flooring, no island, blue floors and black worktops.
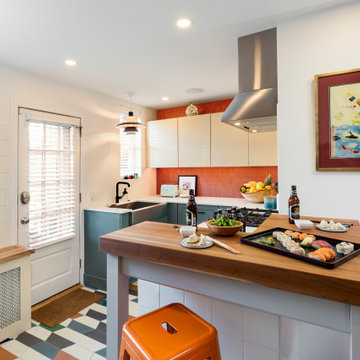
Photo of a bohemian kitchen in Philadelphia with a belfast sink, flat-panel cabinets, light wood cabinets, engineered stone countertops, white splashback, mosaic tiled splashback, coloured appliances, cement flooring, multi-coloured floors and red worktops.
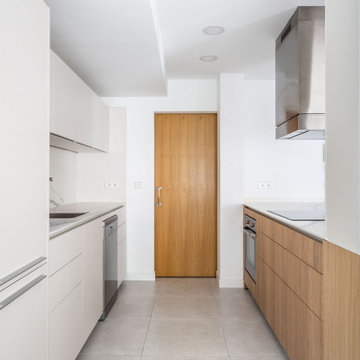
Cocina con isla central abierta al salón por cuatro correderas de vidrio con perfilería negra.
This is an example of a large modern single-wall open plan kitchen in Madrid with a submerged sink, flat-panel cabinets, light wood cabinets, marble worktops, white splashback, marble splashback, integrated appliances, cement flooring, an island, grey floors and white worktops.
This is an example of a large modern single-wall open plan kitchen in Madrid with a submerged sink, flat-panel cabinets, light wood cabinets, marble worktops, white splashback, marble splashback, integrated appliances, cement flooring, an island, grey floors and white worktops.
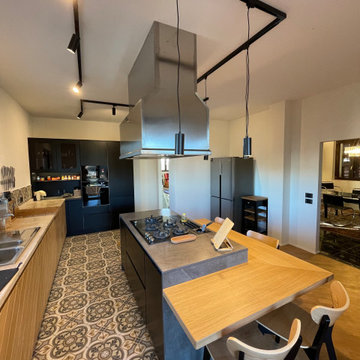
Piano snack
Inspiration for a large urban l-shaped open plan kitchen in Milan with light wood cabinets, marble worktops, cement flooring, an island and beige worktops.
Inspiration for a large urban l-shaped open plan kitchen in Milan with light wood cabinets, marble worktops, cement flooring, an island and beige worktops.
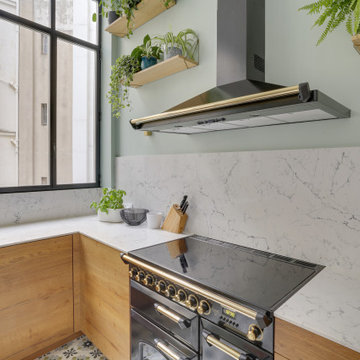
Inspiration for a large l-shaped enclosed kitchen in Paris with a submerged sink, beaded cabinets, light wood cabinets, marble worktops, white splashback, marble splashback, black appliances, cement flooring, an island, grey floors and white worktops.
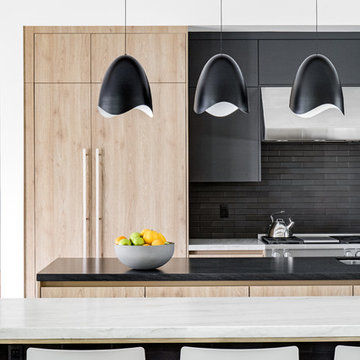
Photo of a medium sized contemporary u-shaped kitchen/diner in Orange County with a submerged sink, flat-panel cabinets, light wood cabinets, quartz worktops, black splashback, stone tiled splashback, integrated appliances, cement flooring, multiple islands, grey floors and white worktops.
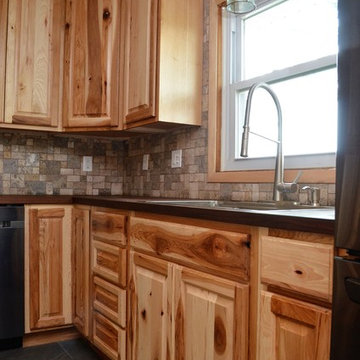
Haas Signature Collection
Wood Species: Rustic Hickory
Cabinet Finish: Natural
Door Style: Federal Square
Countertop: John Boos Butcherblock, Walnut, Oil Finish
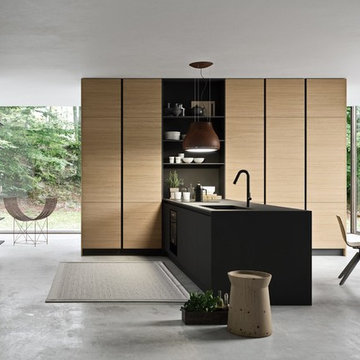
Design ideas for a medium sized modern grey and brown galley open plan kitchen in Austin with flat-panel cabinets, cement tile splashback, integrated appliances, an island, all types of ceiling, a built-in sink, light wood cabinets, wood worktops, white splashback, cement flooring, grey floors and grey worktops.
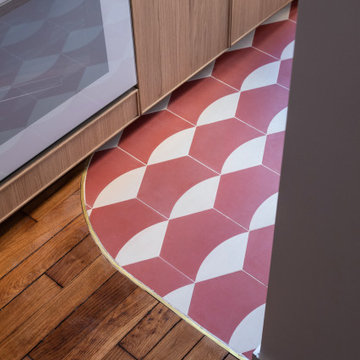
Design ideas for a small modern single-wall kitchen/diner in Paris with a single-bowl sink, beaded cabinets, light wood cabinets, laminate countertops, white splashback, mosaic tiled splashback, white appliances, cement flooring, red floors and white worktops.

Nos clients ont fait appel à notre agence pour une rénovation partielle.
L'une des pièces à rénover était le salon & la cuisine. Les deux pièces étaient auparavant séparées par un mur.
Nous avons déposé ce dernier pour le remplacer par une verrière semi-ouverte. Ainsi la lumière circule, les espaces s'ouvrent tout en restant délimités esthétiquement.
Les pièces étant tout en longueur, nous avons décidé de concevoir la verrière avec des lignes déstructurées. Ceci permet d'avoir un rendu dynamique et esthétique.

Frédéric Bali
This is an example of a large urban l-shaped enclosed kitchen in Paris with a belfast sink, open cabinets, light wood cabinets, concrete worktops, green splashback, black appliances, cement flooring, no island, green floors and grey worktops.
This is an example of a large urban l-shaped enclosed kitchen in Paris with a belfast sink, open cabinets, light wood cabinets, concrete worktops, green splashback, black appliances, cement flooring, no island, green floors and grey worktops.
Kitchen with Light Wood Cabinets and Cement Flooring Ideas and Designs
1