Kitchen with Light Wood Cabinets and Cement Flooring Ideas and Designs
Refine by:
Budget
Sort by:Popular Today
41 - 60 of 797 photos
Item 1 of 3
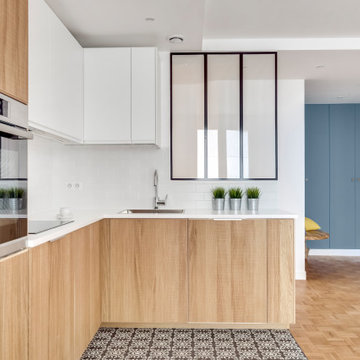
Cuisine en placage bois et crédence carreaux metro blanc mat avec ouverture vitrées style verrière vers le couloir. revêtement sol parquet en damier.
This is an example of a medium sized contemporary l-shaped kitchen/diner in Paris with a single-bowl sink, beaded cabinets, light wood cabinets, composite countertops, white splashback, metro tiled splashback, integrated appliances, cement flooring, black floors and white worktops.
This is an example of a medium sized contemporary l-shaped kitchen/diner in Paris with a single-bowl sink, beaded cabinets, light wood cabinets, composite countertops, white splashback, metro tiled splashback, integrated appliances, cement flooring, black floors and white worktops.
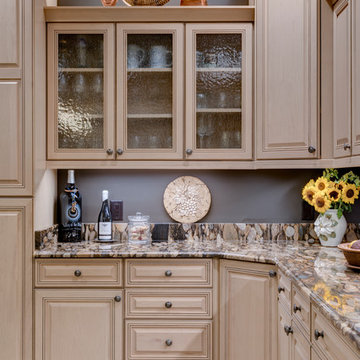
This impeccably designed and decorated Craftsman Home rests perfectly amidst the Sweetest Maple Trees in Western North Carolina. The beautiful exterior finishes convey warmth and charm. The White Oak arched front door gives a stately entry. Open Concept Living provides an airy feel and flow throughout the home. This luxurious kitchen captives with stunning Indian Rock Granite and a lovely contrast of colors. The Master Bath has a Steam Shower enveloped with solid slabs of gorgeous granite, a jetted tub with granite surround and his & hers vanity’s. The living room enchants with an alluring granite hearth, mantle and surround fireplace. Our team of Master Carpenters built the intricately detailed and functional Entertainment Center Built-Ins and a Cat Door Entrance. The large Sunroom with the EZE Breeze Window System is a great place to relax. Cool breezes can be enjoyed in the summer with the window system open and heat is retained in the winter with the windows closed.

Narrow Kitchen Concept for Modern Style Design
This is an example of a small modern kitchen/diner in Los Angeles with flat-panel cabinets, light wood cabinets, concrete worktops, beige splashback, limestone splashback, integrated appliances, cement flooring, an island, grey floors and beige worktops.
This is an example of a small modern kitchen/diner in Los Angeles with flat-panel cabinets, light wood cabinets, concrete worktops, beige splashback, limestone splashback, integrated appliances, cement flooring, an island, grey floors and beige worktops.

Medium sized traditional l-shaped kitchen in Other with a belfast sink, shaker cabinets, light wood cabinets, white splashback, ceramic splashback, integrated appliances, cement flooring, an island, grey floors and white worktops.
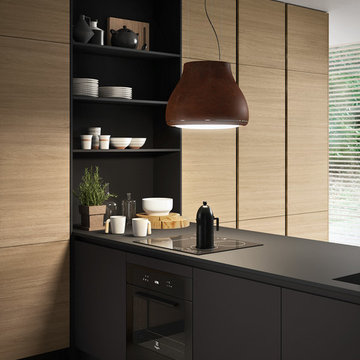
Medium sized modern grey and brown galley open plan kitchen in Austin with flat-panel cabinets, cement tile splashback, integrated appliances, an island, all types of ceiling, a built-in sink, light wood cabinets, wood worktops, white splashback, cement flooring, grey floors and grey worktops.
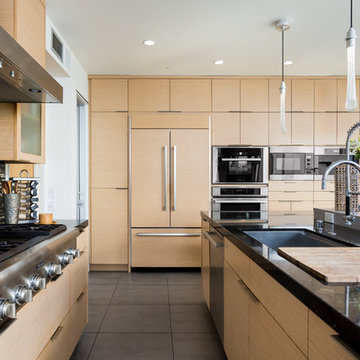
Clark Dugger Photography
This is an example of a large modern l-shaped kitchen/diner in Los Angeles with a submerged sink, flat-panel cabinets, light wood cabinets, quartz worktops, black splashback, matchstick tiled splashback, stainless steel appliances, cement flooring, an island, grey floors and black worktops.
This is an example of a large modern l-shaped kitchen/diner in Los Angeles with a submerged sink, flat-panel cabinets, light wood cabinets, quartz worktops, black splashback, matchstick tiled splashback, stainless steel appliances, cement flooring, an island, grey floors and black worktops.

Edle Wohnküche mit Kochinsel und einer rückwärtigen Back-Kitchen hinter der satinierten Glasschiebetür.
Arbeitsflächen mit Silvertouch-Edelstahl Oberflächen und charaktervollen Asteiche-Oberflächen.
Ausgestattet mit Premium-Geräten von Miele und Bora für ein Kocherlebnis auf höchstem Niveau.
Planung, Ausführung und Montage aus einer Hand:
rabe-innenausbau
© Silke Rabe
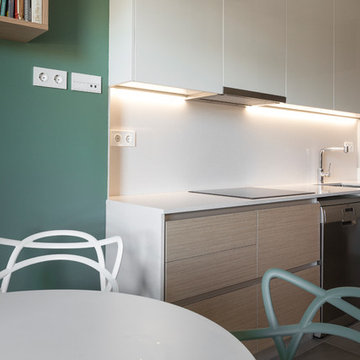
Pudimos crear varios escenarios para el espacio de día. Colocamos una puerta-corredera que separa salón y cocina, forrandola igual como el tabique, con piedra fina de pizarra procedente de Oriente. Decoramos el rincón de desayunos de la cocina en el mismo estilo que el salón, para que al estar los dos espacios unidos, tengan continuidad. El salón y el comedor visualmente están zonificados por uno de los sofás y la columna, era la petición de la clienta. A pesar de que una de las propuestas del proyecto era de pintar el salón en color neutra, la clienta quería arriesgar y decorar su salón con su color mas preferido- el verde. Siempre nos adoptamos a los deseos del cliente y no dudamos dos veces en elegir un papel pintado ecléctico Royal Fernery de marca Cole&Son, buscándole una acompañante perfecta- pintura verde de marca Jotun. Las molduras y cornisas eran imprescindibles para darle al salón un toque clásico y atemporal. A la hora de diseñar los muebles, la clienta nos comento su sueño-tener una chimenea para recordarle los años que vivió en los Estados Unidos. Ella estaba segura que en un apartamento era imposible. Pero le sorprendimos diseñando un mueble de TV, con mucho almacenaje para sus libros y integrando una chimenea de bioethanol fabricada en especial para este mueble de madera maciza de roble. Los sofás tienen mucho protagonismo y contraste, tapizados en tela de color nata, de la marca Crevin. Las mesas de centro transmiten la nueva tendencia- con la chapa de raíz de roble, combinada con acero negro. Las mesitas auxiliares son de mármol Carrara natural, con patas de acero negro de formas curiosas. Las lamparas de sobremesa se han fabricado artesanalmente en India, y aun cuando no están encendidas, aportan mucha luz al salón. La lampara de techo se fabrico artesanalmente en Egipto, es de brónze con gotas de cristal. Juntos con el papel pintado, crean un aire misterioso y histórico. La mesa y la librería son diseñadas por el estudio Victoria Interiors y fabricados en roble marinado con grietas y poros abiertos. La librería tiene un papel importante en el proyecto- guarda la colección de libros antiguos y vajilla de la familia, a la vez escondiendo el radiador en la parte inferior. Los detalles como cojines de terciopelo, cortinas con tela de Aldeco, alfombras de seda de bambú, candelabros y jarrones de nuestro estudio, pufs tapizados con tela de Ze con Zeta fueron herramientas para acabar de decorar el espacio.
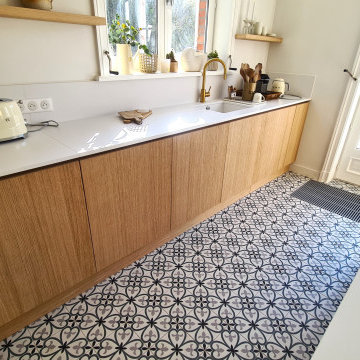
Inspiration for a large single-wall open plan kitchen in Lille with an integrated sink, beaded cabinets, light wood cabinets, white splashback, cement flooring, an island and white worktops.
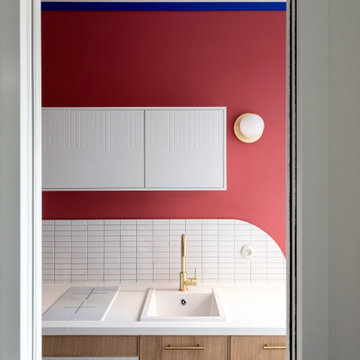
This is an example of a small modern single-wall kitchen/diner in Paris with a single-bowl sink, beaded cabinets, light wood cabinets, laminate countertops, white splashback, mosaic tiled splashback, white appliances, cement flooring, red floors and white worktops.
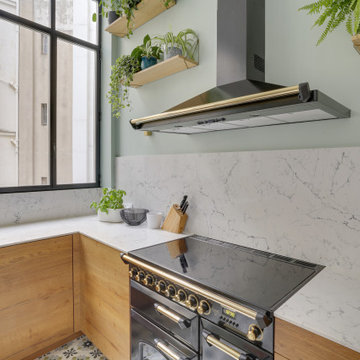
Inspiration for a large l-shaped enclosed kitchen in Paris with a submerged sink, beaded cabinets, light wood cabinets, marble worktops, white splashback, marble splashback, black appliances, cement flooring, an island, grey floors and white worktops.
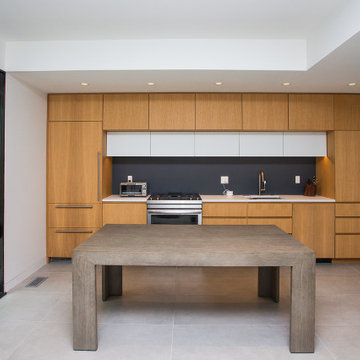
Modern white oak and laminate kitchen cabinets.
Design ideas for a medium sized modern single-wall kitchen/diner in Portland with flat-panel cabinets, light wood cabinets, stone slab splashback, cement flooring, white worktops, a built-in sink, black splashback and grey floors.
Design ideas for a medium sized modern single-wall kitchen/diner in Portland with flat-panel cabinets, light wood cabinets, stone slab splashback, cement flooring, white worktops, a built-in sink, black splashback and grey floors.
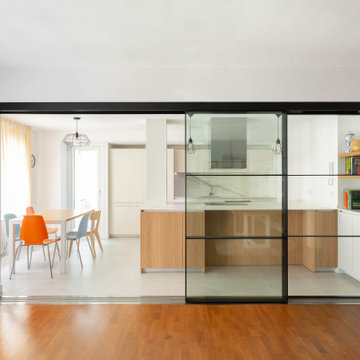
Cocina con isla central abierta al salón por cuatro correderas de vidrio con perfilería negra.
Inspiration for a large modern single-wall open plan kitchen in Madrid with a submerged sink, flat-panel cabinets, light wood cabinets, marble worktops, white splashback, marble splashback, integrated appliances, cement flooring, an island, grey floors and white worktops.
Inspiration for a large modern single-wall open plan kitchen in Madrid with a submerged sink, flat-panel cabinets, light wood cabinets, marble worktops, white splashback, marble splashback, integrated appliances, cement flooring, an island, grey floors and white worktops.
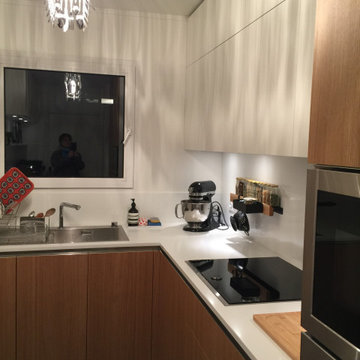
« Appartement parisien bourgeois bohème »
Façade bois en chêne naturel – plan en corian – carreaux ciment patricia urquiola
Partenaires
Effeti
Design ideas for a small modern l-shaped enclosed kitchen in Paris with a single-bowl sink, light wood cabinets, quartz worktops, white splashback, engineered quartz splashback, stainless steel appliances, cement flooring, no island and white worktops.
Design ideas for a small modern l-shaped enclosed kitchen in Paris with a single-bowl sink, light wood cabinets, quartz worktops, white splashback, engineered quartz splashback, stainless steel appliances, cement flooring, no island and white worktops.
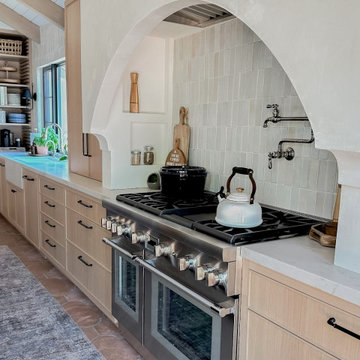
Design Build Custom Modern Transitional Kitchen remodel with custom aplus cabinets in Yorba Linda Orange County
This is an example of a medium sized modern l-shaped kitchen pantry in Orange County with a belfast sink, shaker cabinets, light wood cabinets, laminate countertops, multi-coloured splashback, ceramic splashback, stainless steel appliances, cement flooring, an island, brown floors, white worktops and a wood ceiling.
This is an example of a medium sized modern l-shaped kitchen pantry in Orange County with a belfast sink, shaker cabinets, light wood cabinets, laminate countertops, multi-coloured splashback, ceramic splashback, stainless steel appliances, cement flooring, an island, brown floors, white worktops and a wood ceiling.
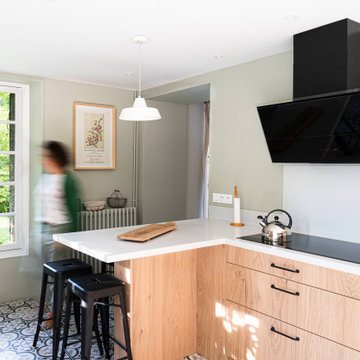
Large contemporary enclosed kitchen in Other with an integrated sink, flat-panel cabinets, light wood cabinets, composite countertops, grey splashback, stainless steel appliances, cement flooring, a breakfast bar, beige floors and grey worktops.

Design ideas for a small contemporary u-shaped open plan kitchen in Brisbane with a submerged sink, flat-panel cabinets, light wood cabinets, glass sheet splashback, stainless steel appliances, a breakfast bar, beige floors, marble worktops, green splashback, cement flooring and white worktops.
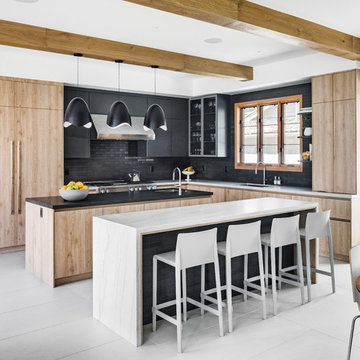
This is an example of a medium sized contemporary u-shaped kitchen/diner in Orange County with a submerged sink, flat-panel cabinets, light wood cabinets, quartz worktops, black splashback, stone tiled splashback, integrated appliances, cement flooring, multiple islands, grey floors and white worktops.

Frédéric Bali
Photo of a large industrial l-shaped enclosed kitchen in Paris with a belfast sink, open cabinets, light wood cabinets, concrete worktops, green splashback, black appliances, cement flooring, no island, green floors and grey worktops.
Photo of a large industrial l-shaped enclosed kitchen in Paris with a belfast sink, open cabinets, light wood cabinets, concrete worktops, green splashback, black appliances, cement flooring, no island, green floors and grey worktops.

Inspiration for a small contemporary u-shaped enclosed kitchen in Sydney with a built-in sink, light wood cabinets, white splashback, mosaic tiled splashback, black appliances, cement flooring, no island, grey floors, white worktops and flat-panel cabinets.
Kitchen with Light Wood Cabinets and Cement Flooring Ideas and Designs
3