Kitchen with Glass-front Cabinets and Light Wood Cabinets Ideas and Designs
Refine by:
Budget
Sort by:Popular Today
1 - 20 of 1,200 photos
Item 1 of 3

Large scandinavian single-wall open plan kitchen in Other with glass-front cabinets, light wood cabinets, quartz worktops, white splashback, engineered quartz splashback, light hardwood flooring, an island, white worktops and a feature wall.

The kitchen features modern appliances with light wood finishes for a Belgian farmhouse aesthetic. The space is clean, large, and tidy with black fixture elements to add bold design,

Large butler's pantry approximately 8 ft wide. This space features a ton of storage from both recessed and glass panel cabinets. The cabinets have a lightwood finish and is accented very well with a blue tile backsplash.
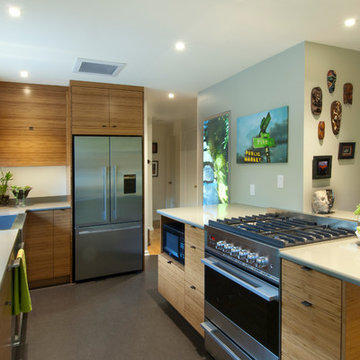
Build: Jackson Design Build. Designer: Kruger Architecture. Photography: Krogstad Photography
Inspiration for a small midcentury kitchen in Seattle with a belfast sink, glass-front cabinets, light wood cabinets, engineered stone countertops, stainless steel appliances and grey worktops.
Inspiration for a small midcentury kitchen in Seattle with a belfast sink, glass-front cabinets, light wood cabinets, engineered stone countertops, stainless steel appliances and grey worktops.
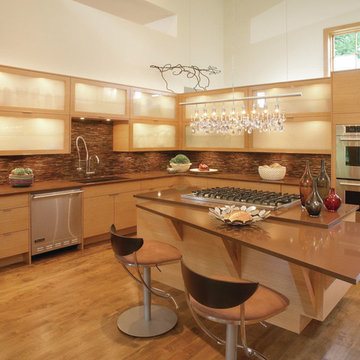
Countertop Brand: Cambria
Style: Hazelford
Photo of a large contemporary l-shaped open plan kitchen in Other with a submerged sink, light wood cabinets, engineered stone countertops, stainless steel appliances, light hardwood flooring, an island, glass-front cabinets, beige floors and brown worktops.
Photo of a large contemporary l-shaped open plan kitchen in Other with a submerged sink, light wood cabinets, engineered stone countertops, stainless steel appliances, light hardwood flooring, an island, glass-front cabinets, beige floors and brown worktops.
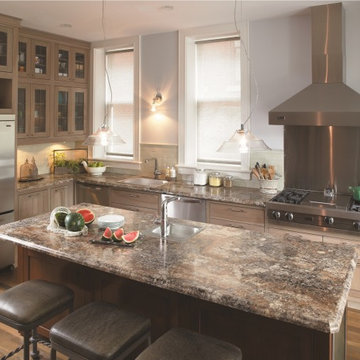
Design ideas for a classic l-shaped kitchen in Cincinnati with glass-front cabinets, stainless steel appliances, a built-in sink and light wood cabinets.
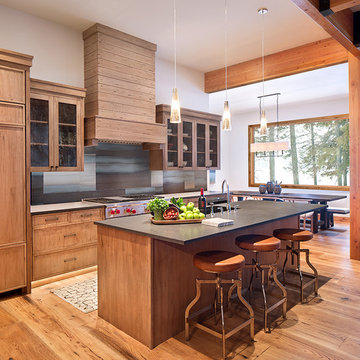
modern kitchen, contemporary kitchen, kitchen island, stone countertops, custom cabinets, custom hood, timbers
Design ideas for a rustic kitchen/diner in Other with glass-front cabinets, light wood cabinets, stainless steel appliances, light hardwood flooring, an island and beige floors.
Design ideas for a rustic kitchen/diner in Other with glass-front cabinets, light wood cabinets, stainless steel appliances, light hardwood flooring, an island and beige floors.
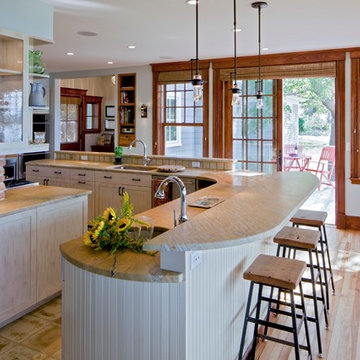
Sandy Agrafiotis
This is an example of a classic l-shaped kitchen/diner in Portland Maine with glass-front cabinets, light wood cabinets, a submerged sink, beige splashback, stone tiled splashback, stainless steel appliances and an island.
This is an example of a classic l-shaped kitchen/diner in Portland Maine with glass-front cabinets, light wood cabinets, a submerged sink, beige splashback, stone tiled splashback, stainless steel appliances and an island.
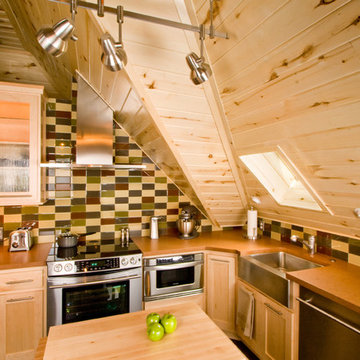
Design ideas for a rustic u-shaped kitchen in Denver with glass-front cabinets, stainless steel appliances, a belfast sink, light wood cabinets and multi-coloured splashback.
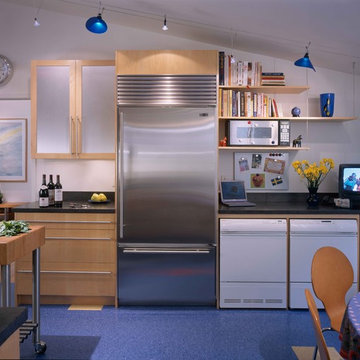
FROSTY COOL. A gleaming Sub-Zero refrigerator is set off by the warmth of cabinetry. We used inexpensive, shop-built plywood maple cabinetry but upgraded it with details such as quality slides and frosted-glass doors from Ikea.
Photography by Maxwell MacKenzie
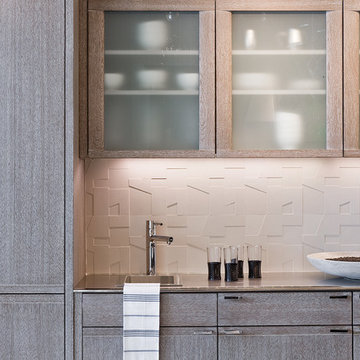
Michael J. Lee Photography
Contemporary kitchen in Boston with glass-front cabinets, light wood cabinets, white splashback and porcelain splashback.
Contemporary kitchen in Boston with glass-front cabinets, light wood cabinets, white splashback and porcelain splashback.
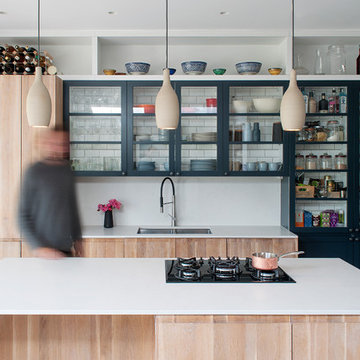
Contemporary galley kitchen in London with a submerged sink, glass-front cabinets, light wood cabinets, white splashback, an island, beige floors and white worktops.

An urban townhome gets a sophisticated farmhouse influenced makeover. This home had a small, closed off kitchen which was not functional for this busy family. By removing the wall to the dining room the house is open from front to back, creating a large, open space for family fun, dining and entertainment. The kitchen features contrasting cabinets with a light wood finish on the base cabinets contrasting with white uppers. The butler's pantry area features glass front cabinets to keep the space open and airy. Marble backsplash with a contrasting patterned backsplash accent at the microwave bar adds texture, color and interest. The peninsula is perfect for entertaining and features a farmhouse sink and rustic pendant lighting. The kitchen opens to the dining room and the great room. This has become a beautiful, functional kitchen and entertainment space for a family on the go.

In-Law Unit Kitchen
Inspiration for a small contemporary single-wall open plan kitchen in San Francisco with cork flooring, a single-bowl sink, glass-front cabinets, light wood cabinets, granite worktops, white splashback, stainless steel appliances, no island, metro tiled splashback and brown floors.
Inspiration for a small contemporary single-wall open plan kitchen in San Francisco with cork flooring, a single-bowl sink, glass-front cabinets, light wood cabinets, granite worktops, white splashback, stainless steel appliances, no island, metro tiled splashback and brown floors.
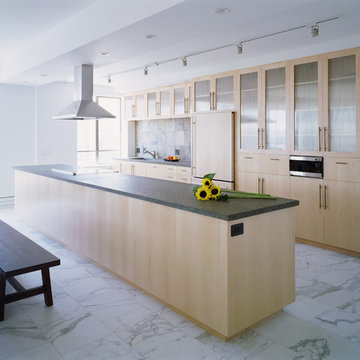
This project is about memory and transformation. The clients' upbringing in India and memories of the cool white Calacatta Oro floors of her grandfather's house 1960s highrise unit into an open plan that is both informal and luxurious. Marble and finely grained quartersawn maple create a simple aesthetic that runs in variations throughtout all of the rooms of this complete interior re-build. The use of waterjet cut, hand inlaid onyx lotus flowers creates an evocative entry.
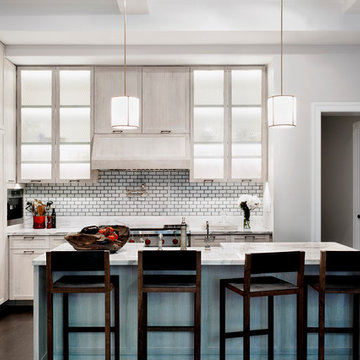
Emily Andrews
Photo of a classic kitchen/diner in New York with glass-front cabinets, light wood cabinets, white splashback, metro tiled splashback, stainless steel appliances, dark hardwood flooring and an island.
Photo of a classic kitchen/diner in New York with glass-front cabinets, light wood cabinets, white splashback, metro tiled splashback, stainless steel appliances, dark hardwood flooring and an island.
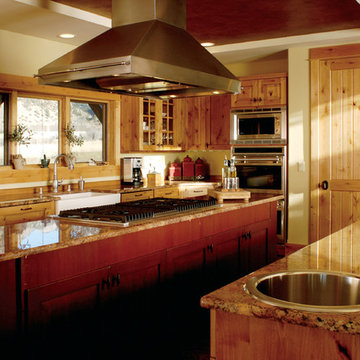
Medium sized rustic u-shaped enclosed kitchen in Other with a submerged sink, glass-front cabinets, light wood cabinets, marble worktops, white splashback, stainless steel appliances and multiple islands.
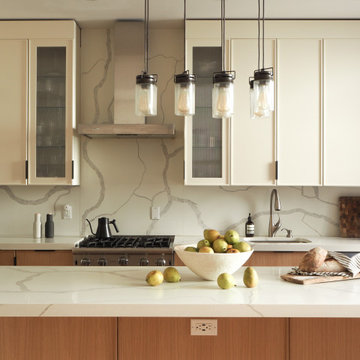
Inspiration for a medium sized scandi single-wall kitchen/diner with a submerged sink, glass-front cabinets, light wood cabinets, engineered stone countertops, white splashback, engineered quartz splashback, stainless steel appliances, light hardwood flooring, an island and white worktops.
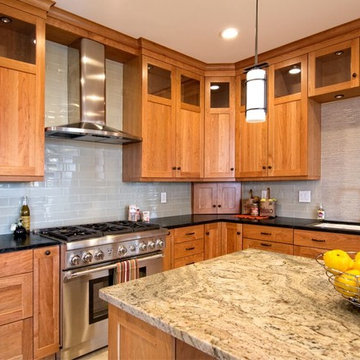
This is an example of a medium sized classic u-shaped kitchen/diner in New York with a built-in sink, glass-front cabinets, light wood cabinets, granite worktops, grey splashback, metro tiled splashback, stainless steel appliances and an island.
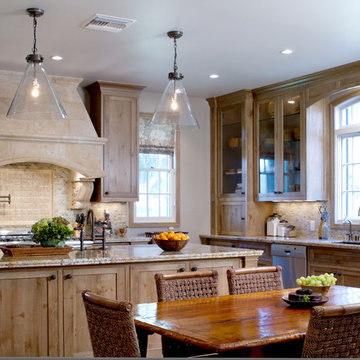
Beautiful French Colonial kitchen by Charmean Neithart Interiors, http://charmean-neithart-interiors.com/
Kitchen with Glass-front Cabinets and Light Wood Cabinets Ideas and Designs
1