Kitchen with Light Wood Cabinets and White Appliances Ideas and Designs
Refine by:
Budget
Sort by:Popular Today
161 - 180 of 3,040 photos
Item 1 of 3

Aaron Johnston
Inspiration for a medium sized farmhouse l-shaped kitchen/diner in DC Metro with a belfast sink, flat-panel cabinets, light wood cabinets, tile countertops, white appliances, ceramic flooring and no island.
Inspiration for a medium sized farmhouse l-shaped kitchen/diner in DC Metro with a belfast sink, flat-panel cabinets, light wood cabinets, tile countertops, white appliances, ceramic flooring and no island.

Small beach style l-shaped kitchen in Bordeaux with flat-panel cabinets, light wood cabinets, blue splashback, white appliances, an island, grey floors and a vaulted ceiling.

Hunter Green Backsplash Tile
Love a green subway tile backsplash? Consider timeless alternatives like deep Hunter Green in a subtle stacked pattern.
Tile shown: Hunter Green 2x8
DESIGN
Taylor + Taylor Co
PHOTOS
Tiffany J. Photography
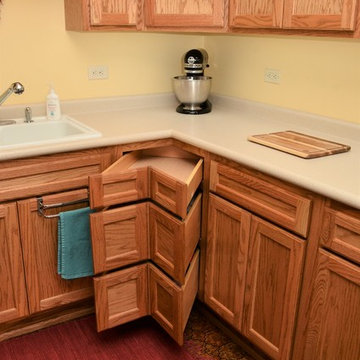
Haas Signature Collection
Wood Species: Oak
Cabinet Finish: Honey
Door Style: Lancaster Square, Standard Edge
Countertop: Laminate, Rocky Mountain High Color
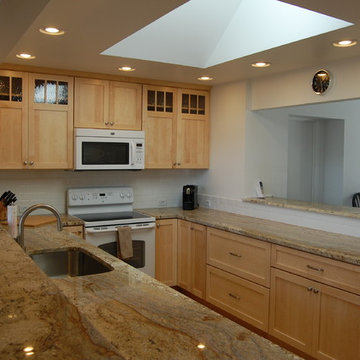
Brittny Mee
This is an example of a medium sized traditional galley enclosed kitchen in Burlington with a submerged sink, shaker cabinets, light wood cabinets, granite worktops, white splashback, ceramic splashback, white appliances, medium hardwood flooring and no island.
This is an example of a medium sized traditional galley enclosed kitchen in Burlington with a submerged sink, shaker cabinets, light wood cabinets, granite worktops, white splashback, ceramic splashback, white appliances, medium hardwood flooring and no island.
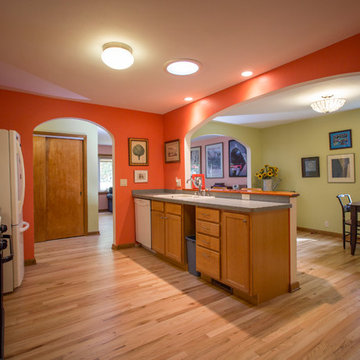
Sutter Photography
New, wide archways with vibrant colors makes this kitchen very welcoming and bright.
Peninsula was moved over to widen the entry from the kitchen to the dining room.
New oak flooring was installed with no transitions.
New whimsical laminate was installed after new cabinet configuration.
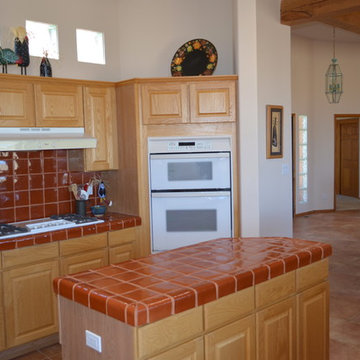
Staging & Photos by Embur Interiors (Shannon Matteson)
Photo of a large u-shaped open plan kitchen in Albuquerque with recessed-panel cabinets, light wood cabinets, tile countertops, brown splashback, ceramic splashback, white appliances, ceramic flooring and an island.
Photo of a large u-shaped open plan kitchen in Albuquerque with recessed-panel cabinets, light wood cabinets, tile countertops, brown splashback, ceramic splashback, white appliances, ceramic flooring and an island.
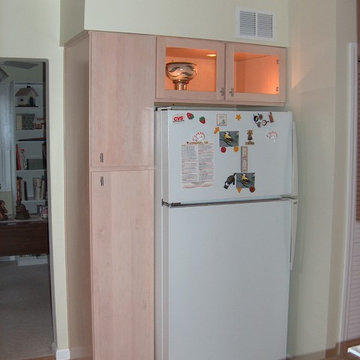
Entry/Breakfast area addition and Kitchen renovation in King of Prussia, PA. Small project to gain more usable space on a limited budget.
Photo by: Joshua Sukenick
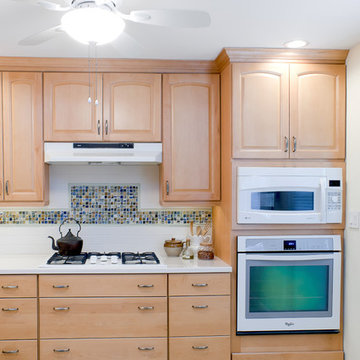
From outdated to transitional, we replaced old knotty pine cabinets and original appliances with new and simpler lined cabinetry and appliances. CairnsCraft worked with Anne Kellett who designed this universal design kitchen with pull out spice rack, toe kick storage drawer for flat items, drawer under cook-top which is ideal for utensils.
General Contractor: CairnsCraft Design & Remodel
Designer: Anne Kellett
Photographer: Patricia Bean

http://sonomarealestatephotography.com/
Inspiration for a large traditional u-shaped open plan kitchen in San Francisco with a double-bowl sink, flat-panel cabinets, light wood cabinets, green splashback, white appliances, glass tiled splashback, light hardwood flooring, an island and beige floors.
Inspiration for a large traditional u-shaped open plan kitchen in San Francisco with a double-bowl sink, flat-panel cabinets, light wood cabinets, green splashback, white appliances, glass tiled splashback, light hardwood flooring, an island and beige floors.
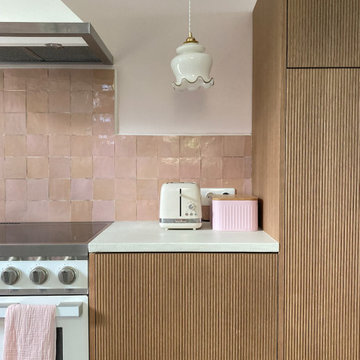
Une belle et grande maison de l’Île Saint Denis, en bord de Seine. Ce qui aura constitué l’un de mes plus gros défis ! Madame aime le pop, le rose, le batik, les 50’s-60’s-70’s, elle est tendre, romantique et tient à quelques références qui ont construit ses souvenirs de maman et d’amoureuse. Monsieur lui, aime le minimalisme, le minéral, l’art déco et les couleurs froides (et le rose aussi quand même!). Tous deux aiment les chats, les plantes, le rock, rire et voyager. Ils sont drôles, accueillants, généreux, (très) patients mais (super) perfectionnistes et parfois difficiles à mettre d’accord ?
Et voilà le résultat : un mix and match de folie, loin de mes codes habituels et du Wabi-sabi pur et dur, mais dans lequel on retrouve l’essence absolue de cette démarche esthétique japonaise : donner leur chance aux objets du passé, respecter les vibrations, les émotions et l’intime conviction, ne pas chercher à copier ou à être « tendance » mais au contraire, ne jamais oublier que nous sommes des êtres uniques qui avons le droit de vivre dans un lieu unique. Que ce lieu est rare et inédit parce que nous l’avons façonné pièce par pièce, objet par objet, motif par motif, accord après accord, à notre image et selon notre cœur. Cette maison de bord de Seine peuplée de trouvailles vintage et d’icônes du design respire la bonne humeur et la complémentarité de ce couple de clients merveilleux qui resteront des amis. Des clients capables de franchir l’Atlantique pour aller chercher des miroirs que je leur ai proposés mais qui, le temps de passer de la conception à la réalisation, sont sold out en France. Des clients capables de passer la journée avec nous sur le chantier, mètre et niveau à la main, pour nous aider à traquer la perfection dans les finitions. Des clients avec qui refaire le monde, dans la quiétude du jardin, un verre à la main, est un pur moment de bonheur. Merci pour votre confiance, votre ténacité et votre ouverture d’esprit. ????
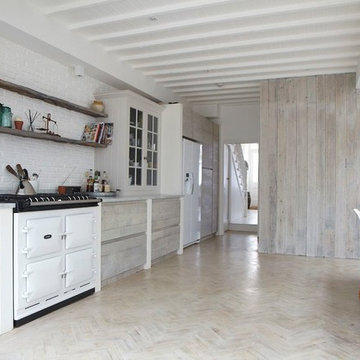
http://82mm.com/
Design ideas for a scandinavian single-wall kitchen in London with flat-panel cabinets, light wood cabinets, white splashback, white appliances and painted wood flooring.
Design ideas for a scandinavian single-wall kitchen in London with flat-panel cabinets, light wood cabinets, white splashback, white appliances and painted wood flooring.
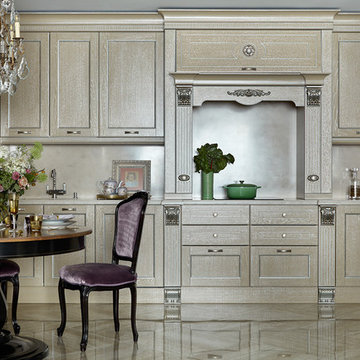
дизайнер Виктория Смирнова,
фотограф Сергей Ананьев,
стилист Дарья Соболева,
флорист Елизавета Амбрасовская
Inspiration for a traditional single-wall kitchen/diner in Moscow with light wood cabinets, beige splashback, white appliances, marble flooring, no island, beige floors, composite countertops and shaker cabinets.
Inspiration for a traditional single-wall kitchen/diner in Moscow with light wood cabinets, beige splashback, white appliances, marble flooring, no island, beige floors, composite countertops and shaker cabinets.
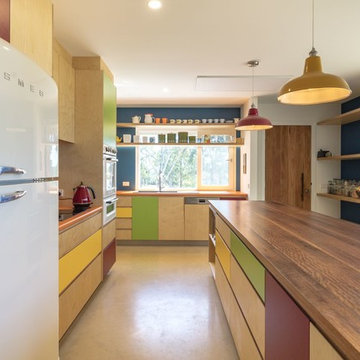
Ben Wrigley
This is an example of a medium sized contemporary l-shaped kitchen/diner in Canberra - Queanbeyan with a double-bowl sink, flat-panel cabinets, light wood cabinets, an island, orange worktops, white appliances and beige floors.
This is an example of a medium sized contemporary l-shaped kitchen/diner in Canberra - Queanbeyan with a double-bowl sink, flat-panel cabinets, light wood cabinets, an island, orange worktops, white appliances and beige floors.
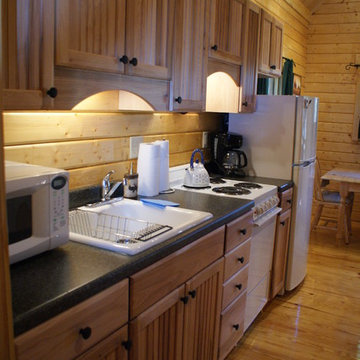
Inspiration for a rustic single-wall open plan kitchen in Philadelphia with a built-in sink, beaded cabinets, light wood cabinets, laminate countertops and white appliances.

Inspiration for a large contemporary l-shaped open plan kitchen in Richmond with a triple-bowl sink, beaded cabinets, light wood cabinets, engineered stone countertops, grey splashback, ceramic splashback, white appliances, light hardwood flooring, an island, beige floors, multicoloured worktops and a drop ceiling.
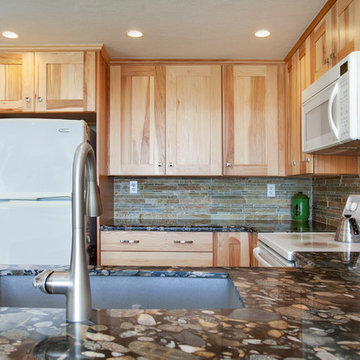
Inspiration for a medium sized rustic u-shaped kitchen/diner in San Diego with a submerged sink, shaker cabinets, light wood cabinets, granite worktops, beige splashback, mosaic tiled splashback, white appliances, slate flooring and a breakfast bar.
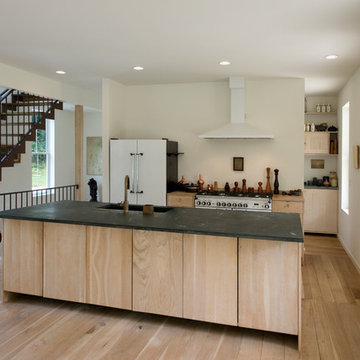
This is an example of a medium sized country single-wall open plan kitchen in Cincinnati with a submerged sink, flat-panel cabinets, light wood cabinets, soapstone worktops, brown splashback, wood splashback, white appliances, light hardwood flooring, an island, brown floors and black worktops.
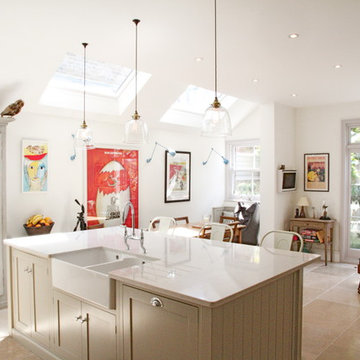
Convert Construction
This is an example of a large contemporary kitchen in London with a built-in sink, light wood cabinets, engineered stone countertops, white splashback, white appliances and limestone flooring.
This is an example of a large contemporary kitchen in London with a built-in sink, light wood cabinets, engineered stone countertops, white splashback, white appliances and limestone flooring.
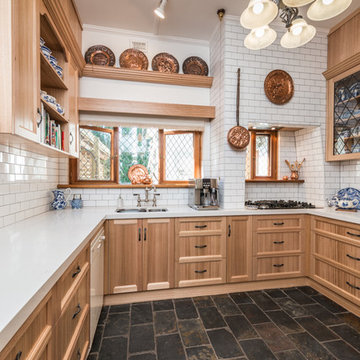
Lyndon Stacy
Small traditional u-shaped enclosed kitchen in Adelaide with a submerged sink, recessed-panel cabinets, light wood cabinets, composite countertops, white splashback, metro tiled splashback, slate flooring, no island and white appliances.
Small traditional u-shaped enclosed kitchen in Adelaide with a submerged sink, recessed-panel cabinets, light wood cabinets, composite countertops, white splashback, metro tiled splashback, slate flooring, no island and white appliances.
Kitchen with Light Wood Cabinets and White Appliances Ideas and Designs
9