Kitchen with Light Wood Cabinets and White Appliances Ideas and Designs
Refine by:
Budget
Sort by:Popular Today
81 - 100 of 3,040 photos
Item 1 of 3
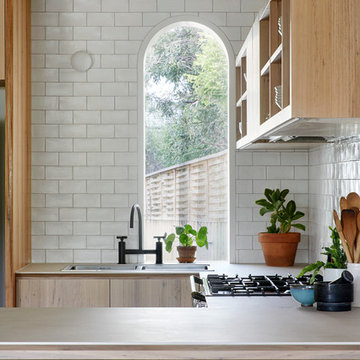
The kitchen is a light and open space for the family to gather together and share the joys of cooking. A curved window provides views to a large existing tree, and resembles original windows in the existing part of the house. The kitchen was designed as a relaxed space to allow the clutter of everyday life to have a place.
Photos by Tatjana Plitt

Green Home Remodel – Clean and Green on a Budget – with Flair
Today many families with young children put health and safety first among their priorities for their homes. Young families are often on a budget as well, and need to save in important areas such as energy costs by creating more efficient homes. In this major kitchen remodel and addition project, environmentally sustainable solutions were on top of the wish list producing a wonderfully remodeled home that is clean and green, coming in on time and on budget.
‘g’ Green Design Center was the first and only stop when the homeowners of this mid-sized Cape-style home were looking for assistance. They had a rough idea of the layout they were hoping to create and came to ‘g’ for design and materials. Nicole Goldman, of ‘g’ did the space planning and kitchen design, and worked with Greg Delory of Greg DeLory Home Design for the exterior architectural design and structural design components. All the finishes were selected with ‘g’ and the homeowners. All are sustainable, non-toxic and in the case of the insulation, extremely energy efficient.
Beginning in the kitchen, the separating wall between the old kitchen and hallway was removed, creating a large open living space for the family. The existing oak cabinetry was removed and new, plywood and solid wood cabinetry from Canyon Creek, with no-added urea formaldehyde (NAUF) in the glues or finishes was installed. Existing strand woven bamboo which had been recently installed in the adjacent living room, was extended into the new kitchen space, and the new addition that was designed to hold a new dining room, mudroom, and covered porch entry. The same wood was installed in the master bedroom upstairs, creating consistency throughout the home and bringing a serene look throughout.
The kitchen cabinetry is in an Alder wood with a natural finish. The countertops are Eco By Cosentino; A Cradle to Cradle manufactured materials of recycled (75%) glass, with natural stone, quartz, resin and pigments, that is a maintenance-free durable product with inherent anti-bacterial qualities.
In the first floor bathroom, all recycled-content tiling was utilized from the shower surround, to the flooring, and the same eco-friendly cabinetry and counter surfaces were installed. The similarity of materials from one room creates a cohesive look to the home, and aided in budgetary and scheduling issues throughout the project.
Throughout the project UltraTouch insulation was installed following an initial energy audit that availed the homeowners of about $1,500 in rebate funds to implement energy improvements. Whenever ‘g’ Green Design Center begins a project such as a remodel or addition, the first step is to understand the energy situation in the home and integrate the recommended improvements into the project as a whole.
Also used throughout were the AFM Safecoat Zero VOC paints which have no fumes, or off gassing and allowed the family to remain in the home during construction and painting without concern for exposure to fumes.
Dan Cutrona Photography

kitchenhouse
This is an example of an expansive coastal single-wall open plan kitchen in Tokyo with a submerged sink, beaded cabinets, light wood cabinets, composite countertops, white appliances, a breakfast bar and white floors.
This is an example of an expansive coastal single-wall open plan kitchen in Tokyo with a submerged sink, beaded cabinets, light wood cabinets, composite countertops, white appliances, a breakfast bar and white floors.

kitchenhouse
Photo of an expansive nautical single-wall open plan kitchen in Tokyo with a submerged sink, beaded cabinets, light wood cabinets, composite countertops, white appliances, a breakfast bar and white floors.
Photo of an expansive nautical single-wall open plan kitchen in Tokyo with a submerged sink, beaded cabinets, light wood cabinets, composite countertops, white appliances, a breakfast bar and white floors.
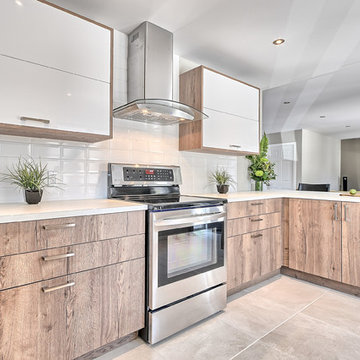
Réalisation : Isacrea Cucina
Designer : Véronique Cimon
Cuisine : Miralis
Photo : France Larose - CASA MÉDIA - Photos Immobilières Laurentides
Design ideas for a small contemporary l-shaped kitchen/diner in Montreal with a submerged sink, flat-panel cabinets, light wood cabinets, laminate countertops, white splashback, metro tiled splashback, white appliances, ceramic flooring and a breakfast bar.
Design ideas for a small contemporary l-shaped kitchen/diner in Montreal with a submerged sink, flat-panel cabinets, light wood cabinets, laminate countertops, white splashback, metro tiled splashback, white appliances, ceramic flooring and a breakfast bar.
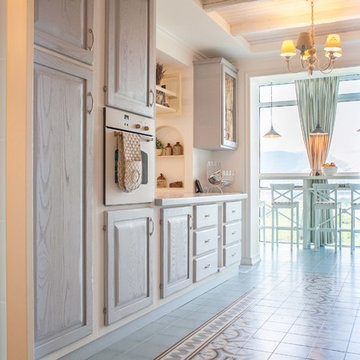
Ангелина Ишоева
Design ideas for a farmhouse single-wall kitchen in Other with light wood cabinets and white appliances.
Design ideas for a farmhouse single-wall kitchen in Other with light wood cabinets and white appliances.
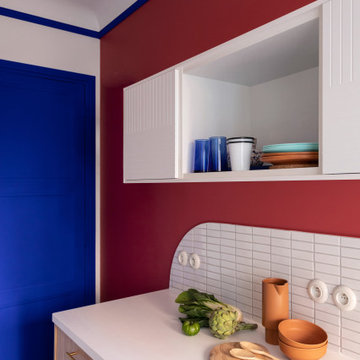
Photo of a small modern single-wall kitchen/diner in Paris with a single-bowl sink, beaded cabinets, light wood cabinets, laminate countertops, white splashback, mosaic tiled splashback, white appliances, cement flooring, red floors and white worktops.
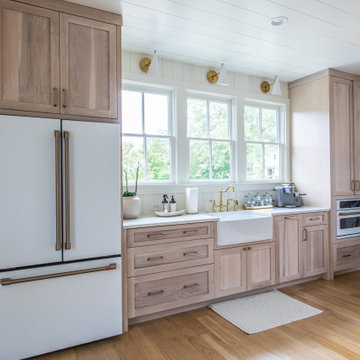
Single-wall kitchen in Atlanta with a belfast sink, shaker cabinets, light wood cabinets, wood splashback, white appliances, light hardwood flooring, brown floors, white worktops and a timber clad ceiling.
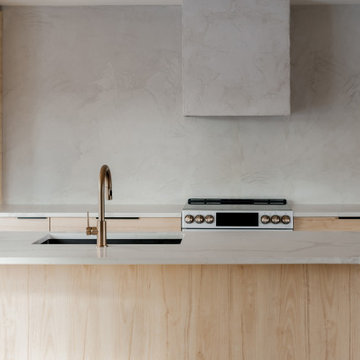
This is an example of a large retro kitchen/diner in Nashville with a submerged sink, flat-panel cabinets, light wood cabinets, engineered stone countertops, grey splashback, white appliances, light hardwood flooring, an island and white worktops.
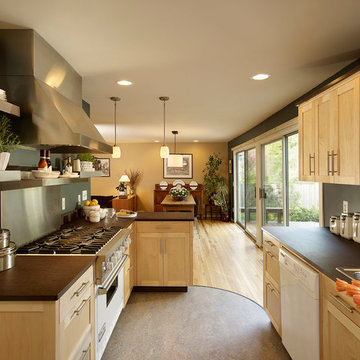
Meadowlark Design + Build custom-designed kitchen with white appliances. The white appliances serve as an accent color in this contemporary space.
Inspiration for a traditional galley kitchen in Detroit with white appliances, a built-in sink, shaker cabinets and light wood cabinets.
Inspiration for a traditional galley kitchen in Detroit with white appliances, a built-in sink, shaker cabinets and light wood cabinets.
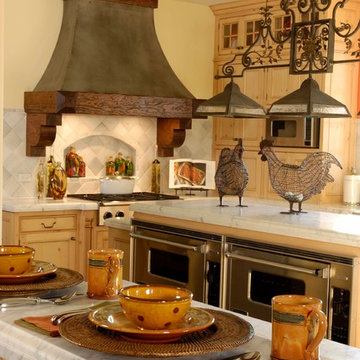
http://www.pickellbuilders.com. Photography by Linda Oyama Bryan. Country French Recessed Panel Knotty Pine Kitchen with Zinc Hood. Carrara marble countertops and backsplash.
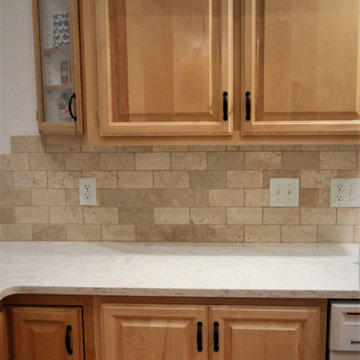
Client freshened up their kitchen cabinets by upgrading their countertops with Clarino Quartz and adding Travertine Subway Tile Backsplash for a warm and inviting kitchen.
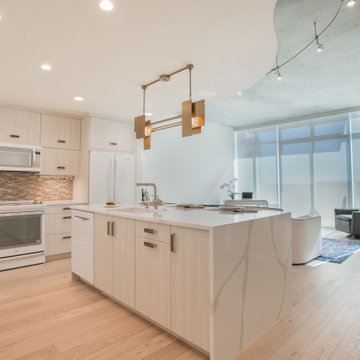
Spire Denver #2
Inspiration for a modern single-wall open plan kitchen in Denver with a submerged sink, flat-panel cabinets, light wood cabinets, grey splashback, white appliances, an island, beige floors and white worktops.
Inspiration for a modern single-wall open plan kitchen in Denver with a submerged sink, flat-panel cabinets, light wood cabinets, grey splashback, white appliances, an island, beige floors and white worktops.
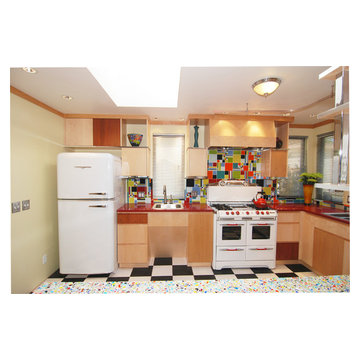
A mixture of maple, alder, mahogany and metal cabinets. All clear lacquer finish.
This is an example of a medium sized modern u-shaped kitchen/diner in San Francisco with a double-bowl sink, flat-panel cabinets, light wood cabinets, recycled glass countertops, blue splashback, cement tile splashback, white appliances, lino flooring and a breakfast bar.
This is an example of a medium sized modern u-shaped kitchen/diner in San Francisco with a double-bowl sink, flat-panel cabinets, light wood cabinets, recycled glass countertops, blue splashback, cement tile splashback, white appliances, lino flooring and a breakfast bar.
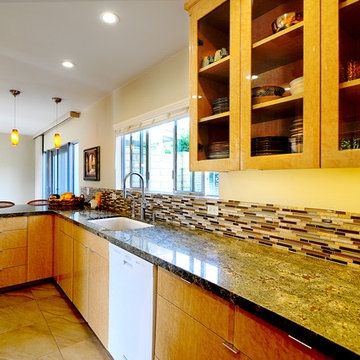
Adriana Ortiz
Design ideas for a medium sized contemporary galley kitchen/diner in Los Angeles with a submerged sink, flat-panel cabinets, light wood cabinets, composite countertops, metallic splashback, matchstick tiled splashback, white appliances, ceramic flooring and no island.
Design ideas for a medium sized contemporary galley kitchen/diner in Los Angeles with a submerged sink, flat-panel cabinets, light wood cabinets, composite countertops, metallic splashback, matchstick tiled splashback, white appliances, ceramic flooring and no island.
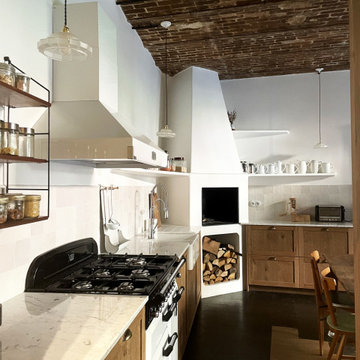
Inspiration for a large country u-shaped open plan kitchen in Paris with a built-in sink, light wood cabinets, marble worktops, white splashback, ceramic splashback, white appliances, no island and black floors.
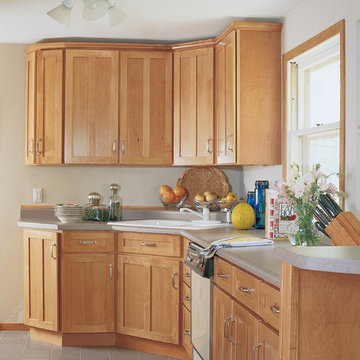
The kitchen was created with Lancaster door style in Maple wood type finished in Honey. Special features include optional five-piece drawer headers.
Inspiration for a medium sized classic single-wall kitchen/diner in Other with a built-in sink, recessed-panel cabinets, light wood cabinets, white appliances and no island.
Inspiration for a medium sized classic single-wall kitchen/diner in Other with a built-in sink, recessed-panel cabinets, light wood cabinets, white appliances and no island.
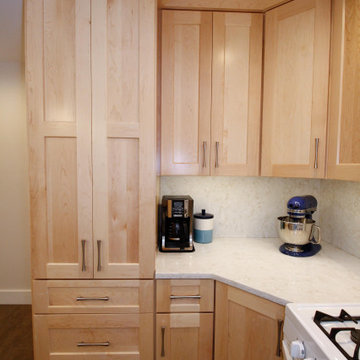
Design ideas for a medium sized contemporary l-shaped kitchen/diner in Newark with a submerged sink, shaker cabinets, light wood cabinets, engineered stone countertops, white splashback, white appliances, porcelain flooring, an island, brown floors and white worktops.
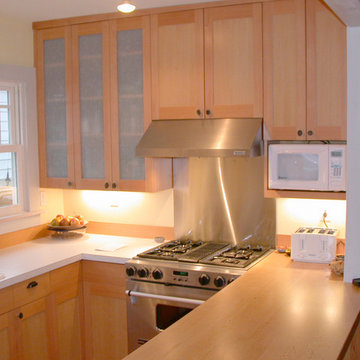
Medium sized classic galley open plan kitchen in Seattle with a double-bowl sink, shaker cabinets, light wood cabinets, quartz worktops, yellow splashback, white appliances, light hardwood flooring and a breakfast bar.

This residence, sited above a river canyon, is comprised of two intersecting building forms. The primary building form contains main living spaces on the upper floor and a guest bedroom, workroom, and garage at ground level. The roof rises from the intimacy of the master bedroom to provide a greater volume for the living room, while opening up to capture mountain views to the west and sun to the south. The secondary building form, with an opposing roof slope contains the kitchen, the entry, and the stair leading up to the main living space.
A.I.A. Wyoming Chapter Design Award of Merit 2008
Project Year: 2008
Kitchen with Light Wood Cabinets and White Appliances Ideas and Designs
5