Kitchen with Light Wood Cabinets and Wood Worktops Ideas and Designs
Refine by:
Budget
Sort by:Popular Today
41 - 60 of 2,601 photos
Item 1 of 3
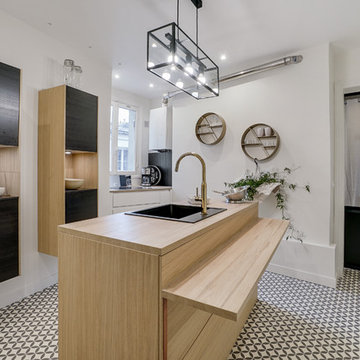
Vue d'ensemble de la cuisine. Le couloir menant à la salle de bains supprimé. Le sol rénovée en sol vinyles imitation carreau de ciment. La table de cuisson disposée vers la fenêtre
Crédits photos@Marie-Christine Devineau & Shoootin
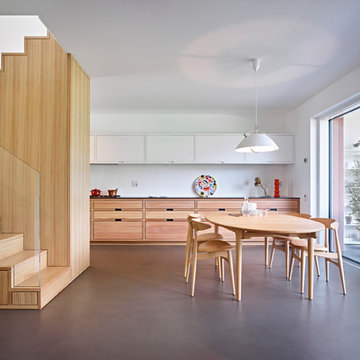
Carlo Baroni
This is an example of a contemporary l-shaped kitchen/diner in Other with light wood cabinets, wood worktops, no island and grey floors.
This is an example of a contemporary l-shaped kitchen/diner in Other with light wood cabinets, wood worktops, no island and grey floors.
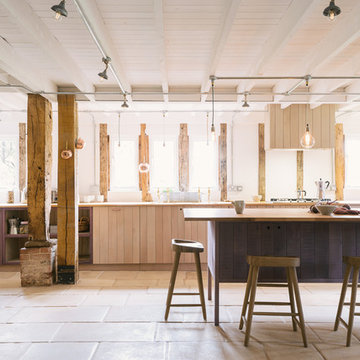
deVOL Kitchens
Inspiration for a large rustic single-wall open plan kitchen in Other with a double-bowl sink, flat-panel cabinets, light wood cabinets, wood worktops and an island.
Inspiration for a large rustic single-wall open plan kitchen in Other with a double-bowl sink, flat-panel cabinets, light wood cabinets, wood worktops and an island.

Container House interior
Design ideas for a small scandinavian l-shaped kitchen/diner in Seattle with a belfast sink, flat-panel cabinets, light wood cabinets, wood worktops, concrete flooring, an island, beige floors and beige worktops.
Design ideas for a small scandinavian l-shaped kitchen/diner in Seattle with a belfast sink, flat-panel cabinets, light wood cabinets, wood worktops, concrete flooring, an island, beige floors and beige worktops.
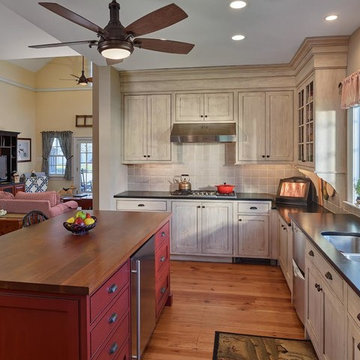
This is an example of a medium sized rural l-shaped kitchen/diner in Philadelphia with a submerged sink, shaker cabinets, light wood cabinets, wood worktops, beige splashback, porcelain splashback, stainless steel appliances, medium hardwood flooring, an island and beige floors.

Custom soapstone sink, backsplash and integral drainboard. A birch shelf with concealed LED lighting floats above the sink. Marble pastry slab laps over the edge of the sink apron.
Photo by Carl Solander
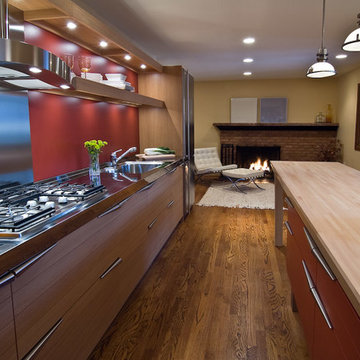
Design ideas for a large modern galley open plan kitchen in DC Metro with a submerged sink, flat-panel cabinets, light wood cabinets, wood worktops, integrated appliances, medium hardwood flooring, an island and brown floors.

Photography-Hedrich Blessing
Glass House:
The design objective was to build a house for my wife and three kids, looking forward in terms of how people live today. To experiment with transparency and reflectivity, removing borders and edges from outside to inside the house, and to really depict “flowing and endless space”. To construct a house that is smart and efficient in terms of construction and energy, both in terms of the building and the user. To tell a story of how the house is built in terms of the constructability, structure and enclosure, with the nod to Japanese wood construction in the method in which the concrete beams support the steel beams; and in terms of how the entire house is enveloped in glass as if it was poured over the bones to make it skin tight. To engineer the house to be a smart house that not only looks modern, but acts modern; every aspect of user control is simplified to a digital touch button, whether lights, shades/blinds, HVAC, communication/audio/video, or security. To develop a planning module based on a 16 foot square room size and a 8 foot wide connector called an interstitial space for hallways, bathrooms, stairs and mechanical, which keeps the rooms pure and uncluttered. The base of the interstitial spaces also become skylights for the basement gallery.
This house is all about flexibility; the family room, was a nursery when the kids were infants, is a craft and media room now, and will be a family room when the time is right. Our rooms are all based on a 16’x16’ (4.8mx4.8m) module, so a bedroom, a kitchen, and a dining room are the same size and functions can easily change; only the furniture and the attitude needs to change.
The house is 5,500 SF (550 SM)of livable space, plus garage and basement gallery for a total of 8200 SF (820 SM). The mathematical grid of the house in the x, y and z axis also extends into the layout of the trees and hardscapes, all centered on a suburban one-acre lot.
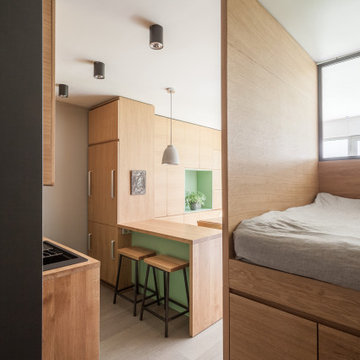
Vue depuis l'entrée sur une cuisine tout équipé avec de l'électroménager encastré et un îlot ouvert sur la salle à manger. On voit le lit surélevé donnant sur l'entrée.
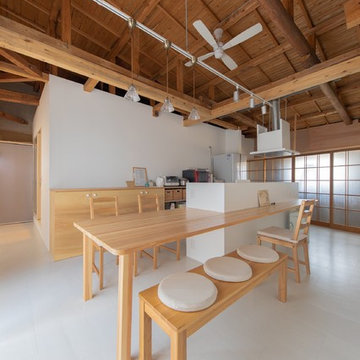
新しいものと古いものが共存しお互いを高め合う。
Photo by:IRO creative factory
Inspiration for a world-inspired galley kitchen/diner in Other with flat-panel cabinets, light wood cabinets, wood worktops, white splashback, an island, white floors and brown worktops.
Inspiration for a world-inspired galley kitchen/diner in Other with flat-panel cabinets, light wood cabinets, wood worktops, white splashback, an island, white floors and brown worktops.
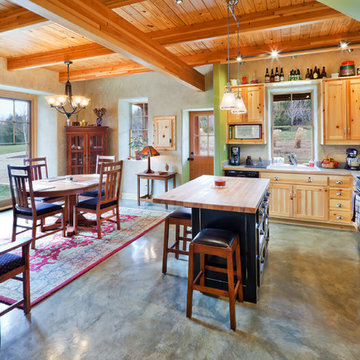
Photo by James Maidhof
Photo of a small rustic l-shaped open plan kitchen in Kansas City with black appliances, wood worktops, a double-bowl sink, shaker cabinets, light wood cabinets, grey splashback, concrete flooring and an island.
Photo of a small rustic l-shaped open plan kitchen in Kansas City with black appliances, wood worktops, a double-bowl sink, shaker cabinets, light wood cabinets, grey splashback, concrete flooring and an island.
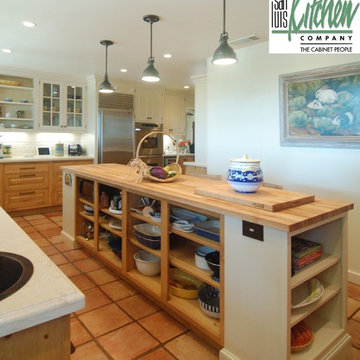
The owners of a charming home in the hills west of Paso Robles recently decided to remodel their not-so-charming kitchen. Referred to San Luis Kitchen by several of their friends, the homeowners visited our showroom and soon decided we were the best people to design a kitchen fitting the style of their home. We were delighted to get to work on the project right away.
When we arrived at the house, we found a small, cramped and out-dated kitchen. The ceiling was low, the cabinets old fashioned and painted a stark dead white, and the best view in the house was neglected in a seldom-used breakfast nook (sequestered behind the kitchen peninsula). This kitchen was also handicapped by white tile counters with dark grout, odd-sized and cluttered cabinets, and small ‘desk’ tacked on to the side of the oven cabinet. Due to a marked lack of counter space & inadequate storage the homeowner had resorted to keeping her small appliances on a little cart parked in the corner and the garbage was just sitting by the wall in full view of everything! On the plus side, the kitchen opened into a nice dining room and had beautiful saltillo tile floors. Remodel using Wood-Mode cabinets.
Mrs. Homeowner loves to entertain and often hosts dinner parties for her friends. She enjoys visiting with her guests in the kitchen while putting the finishing touches on the evening’s meal. Sadly, her small kitchen really limited her interactions with her guests – she often felt left out of the mix at her own parties! This savvy homeowner dreamed big – a new kitchen that would accommodate multiple workstations, have space for guests to gather but not be in the way, and maybe a prettier transition from the kitchen to the dining (wine service area or hutch?) – while managing the remodel budget by reusing some of her major appliances and keeping (patching as needed) her existing floors.
Responding to the homeowner’s stated wish list and the opportunities presented by the home's setting and existing architecture, the designers at San Luis Kitchen decided to expand the kitchen into the breakfast nook. This change allowed the work area to be reoriented to take advantage of the great view – we replaced the existing window and added another while moving the door to gain space. A second sink and set of refrigerator drawers (housing fresh fruits & veggies) were included for the convenience of this mainly vegetarian cook – her prep station. The clean-up area now boasts a farmhouse style single bowl sink – adding to the ‘cottage’ charm. We located a new gas cook-top between the two workstations for easy access from each. Also tucked in here is a pullout trash/recycle cabinet for convenience and additional drawers for storage.
Running parallel to the work counter we added a long butcher-block island with easy-to-access open shelves for the avid cook and seating for friendly guests placed just right to take in the view. A counter-top garage is used to hide excess small appliances. Glass door cabinets and open shelves are now available to display the owners beautiful dishware. The microwave was placed inconspicuously on the end of the island facing the refrigerator – easy access for guests (and extraneous family members) to help themselves to drinks and snacks while staying out of the cook’s way.
We also moved the pantry storage away from the dining room (putting it on the far wall and closer to the work triangle) and added a furniture-like hutch in its place allowing the more formal dining area to flow seamlessly into the up-beat work area of the kitchen. This space is now also home (opposite wall) to an under counter wine refrigerator, a liquor cabinet and pretty glass door wall cabinet for stemware storage – meeting Mr. Homeowner’s desire for a bar service area.
And then the aesthetic: an old-world style country cottage theme. The homeowners wanted the kitchen to have a warm feel while still loving the look of white cabinetry. San Luis Kitchen melded country-casual knotty pine base cabinets with vintage hand-brushed creamy white wall cabinets to create the desired cottage look. We also added bead board and mullioned glass doors for charm, used an inset doorstyle on the cabinets for authenticity, and mixed stone and wood counters to create an eclectic nuance in the space. All in all, the happy homeowners now boast a charming county cottage kitchen with plenty of space for entertaining their guests while creating gourmet meals to feed them.
Credits:
Custom cabinetry by Wood-Mode
Contracting by Michael Pezzato of Lost Coast Construction
Stone counters by Pyramid M.T.M.
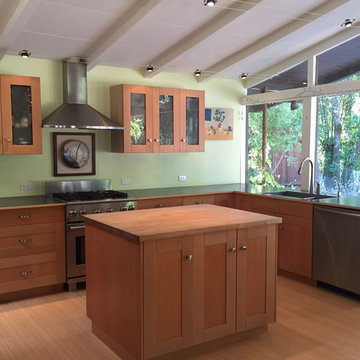
Stephen LaDyne
Photo of a medium sized midcentury l-shaped kitchen/diner in San Francisco with a single-bowl sink, shaker cabinets, light wood cabinets, wood worktops, stainless steel appliances, bamboo flooring, an island and window splashback.
Photo of a medium sized midcentury l-shaped kitchen/diner in San Francisco with a single-bowl sink, shaker cabinets, light wood cabinets, wood worktops, stainless steel appliances, bamboo flooring, an island and window splashback.
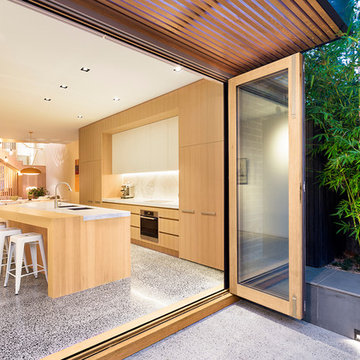
Photograph by Michael Kai
Photo of a medium sized contemporary single-wall kitchen/diner in Melbourne with a submerged sink, flat-panel cabinets, light wood cabinets, wood worktops, white splashback and an island.
Photo of a medium sized contemporary single-wall kitchen/diner in Melbourne with a submerged sink, flat-panel cabinets, light wood cabinets, wood worktops, white splashback and an island.
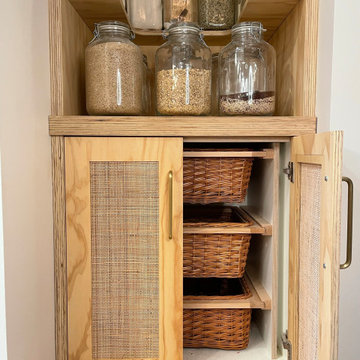
Inspiration for a large contemporary l-shaped kitchen pantry in Dunedin with shaker cabinets, light wood cabinets, wood worktops, medium hardwood flooring and brown floors.
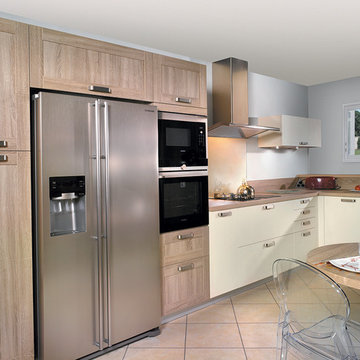
MODEL SIROCCO Woodline Mélaminé Magnolia et
MODEL MISTRAL Woodline cadré Mélaminé chêne Bardolino Gris
Ambiance chaleureuse et naturelle pour cette cuisine singulière simple et pratique qui marie le douceur du coloris crémé des façades en mélaminé Magnolia et l'effet bois contemporain des façades cadré mélaminé. Plan de travail assorti chêne Bardolino Gris
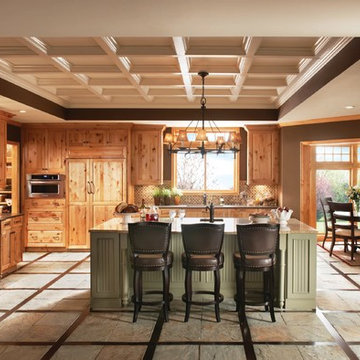
This is an example of a large rural u-shaped kitchen/diner in San Diego with a submerged sink, raised-panel cabinets, light wood cabinets, wood worktops, beige splashback, mosaic tiled splashback, stainless steel appliances, slate flooring and an island.
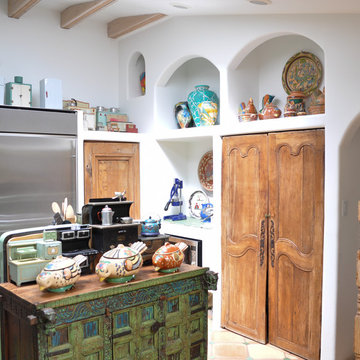
Photo of a mediterranean kitchen in Los Angeles with recessed-panel cabinets, light wood cabinets, wood worktops, white splashback, porcelain flooring and an island.
![[MOD] box](https://st.hzcdn.com/fimgs/pictures/kitchens/mod-box-studiomud-img~2871243403eb993d_8652-1-c1a8fe6-w360-h360-b0-p0.jpg)
craig kuhner
This is an example of a modern l-shaped kitchen/diner in Dallas with a submerged sink, flat-panel cabinets, light wood cabinets, wood worktops, stainless steel appliances, light hardwood flooring and an island.
This is an example of a modern l-shaped kitchen/diner in Dallas with a submerged sink, flat-panel cabinets, light wood cabinets, wood worktops, stainless steel appliances, light hardwood flooring and an island.
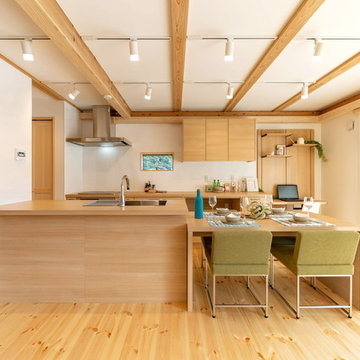
Design ideas for a world-inspired galley kitchen/diner with a breakfast bar, white splashback, stainless steel appliances, a built-in sink, flat-panel cabinets, light wood cabinets, wood worktops, light hardwood flooring, beige floors and beige worktops.
Kitchen with Light Wood Cabinets and Wood Worktops Ideas and Designs
3