Kitchen with Limestone Flooring and All Types of Island Ideas and Designs
Refine by:
Budget
Sort by:Popular Today
61 - 80 of 10,179 photos
Item 1 of 3

The key design goal of the homeowners was to install “an extremely well-made kitchen with quality appliances that would stand the test of time”. The kitchen design had to be timeless with all aspects using the best quality materials and appliances. The new kitchen is an extension to the farmhouse and the dining area is set in a beautiful timber-framed orangery by Westbury Garden Rooms, featuring a bespoke refectory table that we constructed on site due to its size.
The project involved a major extension and remodelling project that resulted in a very large space that the homeowners were keen to utilise and include amongst other things, a walk in larder, a scullery, and a large island unit to act as the hub of the kitchen.
The design of the orangery allows light to flood in along one length of the kitchen so we wanted to ensure that light source was utilised to maximum effect. Installing the distressed mirror splashback situated behind the range cooker allows the light to reflect back over the island unit, as do the hammered nickel pendant lamps.
The sheer scale of this project, together with the exceptionally high specification of the design make this kitchen genuinely thrilling. Every element, from the polished nickel handles, to the integration of the Wolf steamer cooktop, has been precisely considered. This meticulous attention to detail ensured the kitchen design is absolutely true to the homeowners’ original design brief and utilises all the innovative expertise our years of experience have provided.
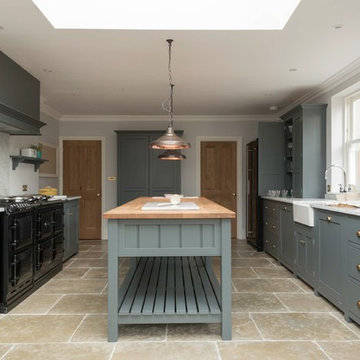
Inspiration for a large farmhouse enclosed kitchen in Other with shaker cabinets, grey cabinets, marble worktops, white splashback, black appliances, limestone flooring and an island.

Rising amidst the grand homes of North Howe Street, this stately house has more than 6,600 SF. In total, the home has seven bedrooms, six full bathrooms and three powder rooms. Designed with an extra-wide floor plan (21'-2"), achieved through side-yard relief, and an attached garage achieved through rear-yard relief, it is a truly unique home in a truly stunning environment.
The centerpiece of the home is its dramatic, 11-foot-diameter circular stair that ascends four floors from the lower level to the roof decks where panoramic windows (and views) infuse the staircase and lower levels with natural light. Public areas include classically-proportioned living and dining rooms, designed in an open-plan concept with architectural distinction enabling them to function individually. A gourmet, eat-in kitchen opens to the home's great room and rear gardens and is connected via its own staircase to the lower level family room, mud room and attached 2-1/2 car, heated garage.
The second floor is a dedicated master floor, accessed by the main stair or the home's elevator. Features include a groin-vaulted ceiling; attached sun-room; private balcony; lavishly appointed master bath; tremendous closet space, including a 120 SF walk-in closet, and; an en-suite office. Four family bedrooms and three bathrooms are located on the third floor.
This home was sold early in its construction process.
Nathan Kirkman
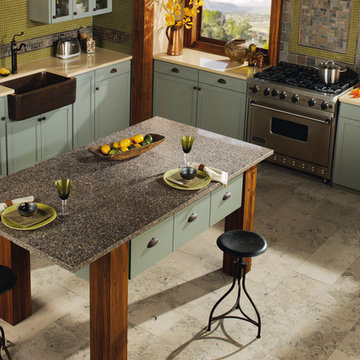
ONE™ Quartz Micro Flecks/Geo Flecks- Daltile
Photo features Jurastone Gray 12 x 24 Limestone on the floor with ONE Quartz Micro Flecks in Harvest Grains on the countertop and ONE Quartz Geo Flecks in Lunar Landing on the island. Backsplash features Maracas Glass in Cactus 1 x 1 mosaic with Slate Indian Multicolor accent.

Inspiration for a large traditional u-shaped enclosed kitchen in Tampa with a belfast sink, beaded cabinets, white cabinets, granite worktops, white splashback, limestone flooring, an island, metro tiled splashback, integrated appliances and beige floors.
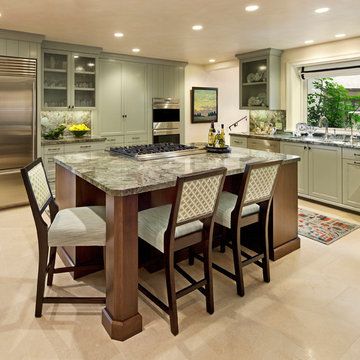
Photo - Jim Bartsch
This is an example of a traditional kitchen in Santa Barbara with green cabinets, a submerged sink, recessed-panel cabinets, granite worktops, green splashback, stone slab splashback, stainless steel appliances, limestone flooring and an island.
This is an example of a traditional kitchen in Santa Barbara with green cabinets, a submerged sink, recessed-panel cabinets, granite worktops, green splashback, stone slab splashback, stainless steel appliances, limestone flooring and an island.

Noriata limestone tile flooring
Roma Imperiale quartz slabs backsplash
Mother of Pearl quartzite countertop
Photo of a large contemporary l-shaped open plan kitchen in Miami with glass-front cabinets, medium wood cabinets, brown splashback, stone slab splashback, stainless steel appliances, an island, quartz worktops, limestone flooring and white floors.
Photo of a large contemporary l-shaped open plan kitchen in Miami with glass-front cabinets, medium wood cabinets, brown splashback, stone slab splashback, stainless steel appliances, an island, quartz worktops, limestone flooring and white floors.
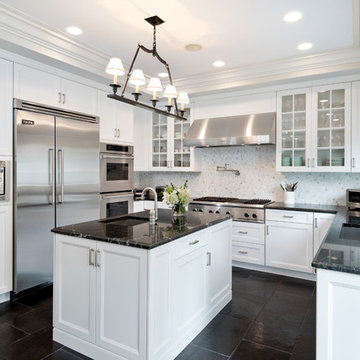
Elizabeth Taich Design is a Chicago-based full-service interior architecture and design firm that specializes in sophisticated yet livable environments.

This light and airy kitchen was painted in a Farrow and Ball green, with raised and fielded panels throughout . All the cupboards have adjustable shelves and all the drawers have a painted Farrow and Ball cock beaded face frame surround and are internally made of European oak set on hidden under mounted soft close runners.
The island has a thick solid European oak worktop, while the rest of the worktops throughout the kitchen are green limestone with bull nosed edging and have a shaped upstand with a fine line inset detail just below the top. The main oven range is a Wolf with an extractor above it individually designed by Tim Wood with the motor set in the attic in a sound insulated box. Beside the large Sub-zero fridge/freezer there is a Gaggenau oven and Gaggenau steam oven. The two sinks are classic ceramic under mounted with a Maxmatic 5000 waste disposal in one of them, with Barber Wilsons nickel plated taps above.
Designed, hand built and photographed by Tim Wood

This highly customized kitchen was designed to be not only beautiful, but functional as well. The custom cabinetry offers plentiful storage and the built in appliances create a seamless functionality within the space. The choice of caesar stone countertops, mosaic backsplash, and wood cabinetry all work together to create a beautiful kitchen.

Photo of a medium sized classic grey and cream l-shaped kitchen in Cleveland with raised-panel cabinets, limestone splashback, a submerged sink, dark wood cabinets, granite worktops, beige splashback, stainless steel appliances, limestone flooring, a breakfast bar, beige floors and beige worktops.

Inspiration for a medium sized classic l-shaped open plan kitchen in London with a belfast sink, shaker cabinets, granite worktops, blue splashback, ceramic splashback, stainless steel appliances, limestone flooring, an island, grey floors and white worktops.

This is an example of a medium sized traditional grey and teal l-shaped kitchen/diner in Buckinghamshire with a belfast sink, shaker cabinets, green cabinets, quartz worktops, metallic splashback, mirror splashback, black appliances, limestone flooring, an island, beige floors, white worktops and a vaulted ceiling.

Photo of a medium sized contemporary kitchen/diner in DC Metro with a belfast sink, flat-panel cabinets, grey cabinets, marble worktops, white splashback, glass tiled splashback, stainless steel appliances, limestone flooring, an island, grey floors and white worktops.
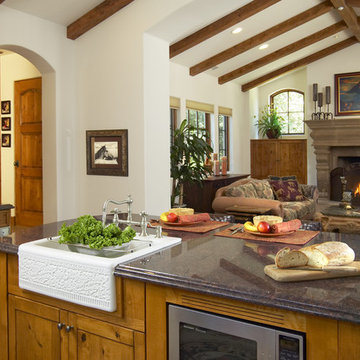
Photo of a large mediterranean kitchen in San Diego with a submerged sink, raised-panel cabinets, medium wood cabinets, granite worktops, beige splashback, terracotta splashback, stainless steel appliances, limestone flooring and an island.
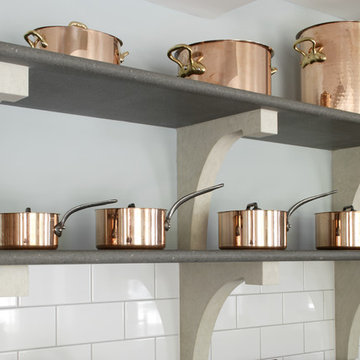
This bespoke professional cook's kitchen features a custom copper and stainless steel La Cornue range cooker and extraction canopy, built to match the client's copper pans. Italian Black Basalt stone shelving lines the walls resting on Acero stone brackets, a detail repeated on bench seats in front of the windows between glazed crockery cabinets. The table was made in solid English oak with turned legs. The project’s special details include inset LED strip lighting rebated into the underside of the stone shelves, wired invisibly through the stone brackets.
Primary materials: Hand painted Sapele; Italian Black Basalt; Acero limestone; English oak; Lefroy Brooks white brick tiles; antique brass, nickel and pewter ironmongery.

In the kitchen, which was recently remodeled by the previous owners, we wanted to keep as many of the newer elements (that were just purchased) as possible. However, we did also want to incorporate some new MCM wood accents back into the space to tie it to the living room, dining room and breakfast areas. We added all new walnut cabinets on the refrigerator wall, which balances the new geometric wood accent wall in the breakfast area. We also incorporated new quartz countertops, new streamlined plumbing fixtures and new lighting fixtures to add modern MCM appeal. In addition, we added a geometric marble backsplash and diamond shaped cabinet hardware at the bar and on some of the kitchen drawers.

This open professional kitchen is for a chef who enjoys sharing the duties.
Design ideas for a large mediterranean kitchen pantry in Orange County with an integrated sink, recessed-panel cabinets, light wood cabinets, quartz worktops, white splashback, ceramic splashback, stainless steel appliances, limestone flooring, an island, grey floors, green worktops and exposed beams.
Design ideas for a large mediterranean kitchen pantry in Orange County with an integrated sink, recessed-panel cabinets, light wood cabinets, quartz worktops, white splashback, ceramic splashback, stainless steel appliances, limestone flooring, an island, grey floors, green worktops and exposed beams.

Design ideas for a large classic u-shaped kitchen/diner in London with shaker cabinets, grey cabinets, quartz worktops, multi-coloured splashback, porcelain splashback, limestone flooring, an island, beige floors, white worktops, a belfast sink and integrated appliances.

Updated kitchen features split face limestone backsplash, stone/plaster hood, arched doorways, and exposed wood beams.
Design ideas for a large mediterranean galley open plan kitchen in Los Angeles with a submerged sink, recessed-panel cabinets, dark wood cabinets, composite countertops, beige splashback, limestone splashback, integrated appliances, limestone flooring, an island, beige floors, beige worktops and exposed beams.
Design ideas for a large mediterranean galley open plan kitchen in Los Angeles with a submerged sink, recessed-panel cabinets, dark wood cabinets, composite countertops, beige splashback, limestone splashback, integrated appliances, limestone flooring, an island, beige floors, beige worktops and exposed beams.
Kitchen with Limestone Flooring and All Types of Island Ideas and Designs
4