Kitchen with Limestone Flooring and Black Floors Ideas and Designs
Refine by:
Budget
Sort by:Popular Today
1 - 20 of 161 photos
Item 1 of 3

Kitchen breakfast area
Photo of a medium sized classic l-shaped enclosed kitchen in Seattle with a submerged sink, shaker cabinets, dark wood cabinets, soapstone worktops, white splashback, metro tiled splashback, coloured appliances, limestone flooring, no island, black floors and black worktops.
Photo of a medium sized classic l-shaped enclosed kitchen in Seattle with a submerged sink, shaker cabinets, dark wood cabinets, soapstone worktops, white splashback, metro tiled splashback, coloured appliances, limestone flooring, no island, black floors and black worktops.

Basement Georgian kitchen with black limestone, yellow shaker cabinets and open and freestanding kitchen island. War and cherry marble, midcentury accents, leading onto a dining room.
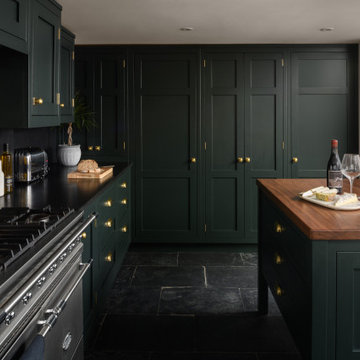
Inspiration for a medium sized traditional u-shaped kitchen/diner in Other with a built-in sink, shaker cabinets, green cabinets, granite worktops, black splashback, mirror splashback, integrated appliances, limestone flooring, an island, black floors and black worktops.
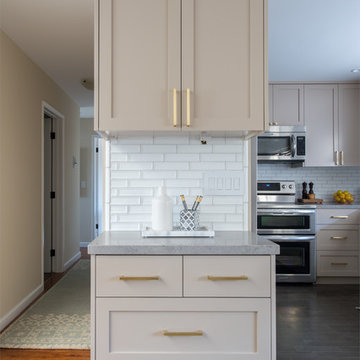
Samantha Goh
Photo of a medium sized retro u-shaped enclosed kitchen in San Diego with a submerged sink, shaker cabinets, beige cabinets, engineered stone countertops, white splashback, glass tiled splashback, stainless steel appliances, limestone flooring, an island and black floors.
Photo of a medium sized retro u-shaped enclosed kitchen in San Diego with a submerged sink, shaker cabinets, beige cabinets, engineered stone countertops, white splashback, glass tiled splashback, stainless steel appliances, limestone flooring, an island and black floors.

Townhouse kitchen and stair hall, leading to a terrace below the vertical garden. Photo by Richard Barnes. Architecture and Interior Design by MKCA.
Design ideas for a large contemporary galley kitchen/diner in New York with a submerged sink, recessed-panel cabinets, white splashback, marble splashback, integrated appliances, limestone flooring, an island, black floors, white worktops, white cabinets and marble worktops.
Design ideas for a large contemporary galley kitchen/diner in New York with a submerged sink, recessed-panel cabinets, white splashback, marble splashback, integrated appliances, limestone flooring, an island, black floors, white worktops, white cabinets and marble worktops.
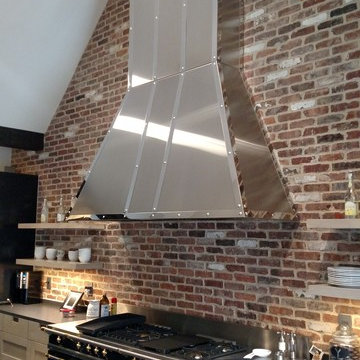
Detail of range and hood area. full height brick wall, cantilevered shelving, Lacanche range, quartz counters.
Inspiration for a large traditional galley kitchen/diner in New York with a belfast sink, recessed-panel cabinets, light wood cabinets, engineered stone countertops, multi-coloured splashback, brick splashback, black appliances, limestone flooring, an island and black floors.
Inspiration for a large traditional galley kitchen/diner in New York with a belfast sink, recessed-panel cabinets, light wood cabinets, engineered stone countertops, multi-coloured splashback, brick splashback, black appliances, limestone flooring, an island and black floors.
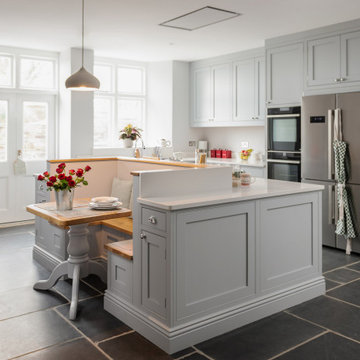
From a empty room/building site (see before photos), our talented designers created a space with maximum storage, practicality, style and lasting quality with this solid oak wood bespoke designed kitchen.

Photo of an expansive traditional galley kitchen/diner in Phoenix with metallic splashback, stainless steel appliances, an island, a belfast sink, glass-front cabinets, marble worktops, marble splashback, limestone flooring, black floors, white worktops and grey cabinets.
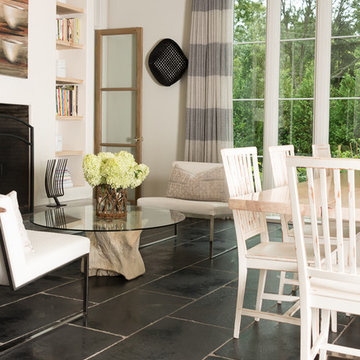
Karen Knecht Photography
Design ideas for a large classic kitchen in Chicago with a submerged sink, beaded cabinets, white cabinets, marble worktops, white splashback, marble splashback, stainless steel appliances, limestone flooring, an island, black floors and white worktops.
Design ideas for a large classic kitchen in Chicago with a submerged sink, beaded cabinets, white cabinets, marble worktops, white splashback, marble splashback, stainless steel appliances, limestone flooring, an island, black floors and white worktops.
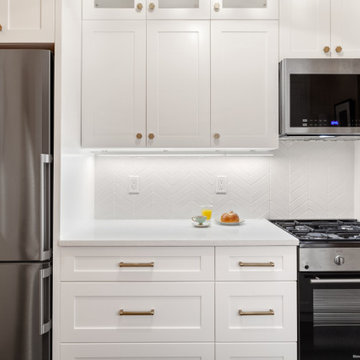
a very dated kitchen in well renowned building in Midtown Manhattan received a gut renovation, keeping all gas, water and electrical lines as is. Walls were skimmed and repainted with a warm vibrant apricot color, all cabinets custom made, new appliances and beautiful stone flooring.
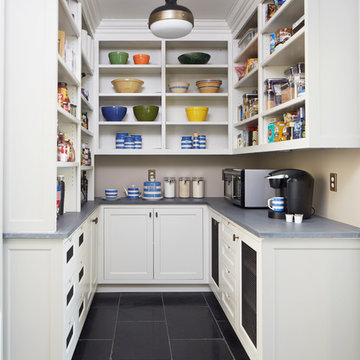
Food Pantry.
This is an example of a medium sized farmhouse u-shaped kitchen/diner in New York with recessed-panel cabinets, grey cabinets, marble worktops, limestone flooring, no island and black floors.
This is an example of a medium sized farmhouse u-shaped kitchen/diner in New York with recessed-panel cabinets, grey cabinets, marble worktops, limestone flooring, no island and black floors.
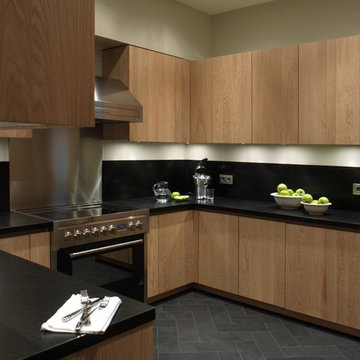
фотограф Уилл Уэбстер
Inspiration for a small traditional single-wall enclosed kitchen in Moscow with flat-panel cabinets, medium wood cabinets, granite worktops, black splashback, stainless steel appliances, limestone flooring, no island and black floors.
Inspiration for a small traditional single-wall enclosed kitchen in Moscow with flat-panel cabinets, medium wood cabinets, granite worktops, black splashback, stainless steel appliances, limestone flooring, no island and black floors.
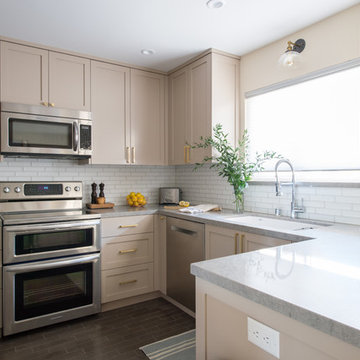
Samantha Goh
Photo of a medium sized retro u-shaped enclosed kitchen in San Diego with a submerged sink, shaker cabinets, beige cabinets, engineered stone countertops, white splashback, glass tiled splashback, stainless steel appliances, limestone flooring, an island and black floors.
Photo of a medium sized retro u-shaped enclosed kitchen in San Diego with a submerged sink, shaker cabinets, beige cabinets, engineered stone countertops, white splashback, glass tiled splashback, stainless steel appliances, limestone flooring, an island and black floors.
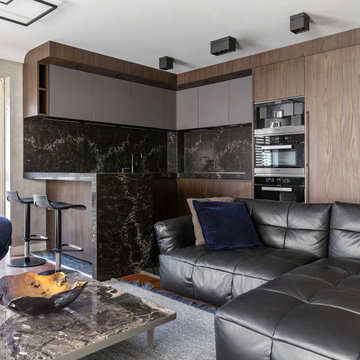
This is an example of a medium sized contemporary u-shaped open plan kitchen in London with a single-bowl sink, flat-panel cabinets, dark wood cabinets, marble worktops, black splashback, marble splashback, black appliances, limestone flooring, a breakfast bar, black floors and black worktops.
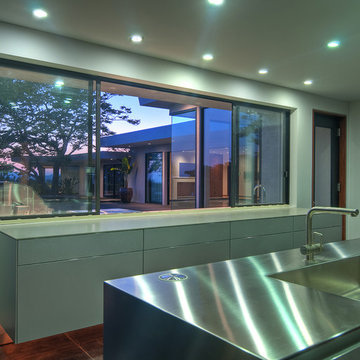
Modern Chef's Kitchen by Bulthaup with Pass Through Window to Patio
Photography by Jon Robershaw
This is an example of a large industrial enclosed kitchen in Los Angeles with an integrated sink, flat-panel cabinets, dark wood cabinets, stainless steel worktops, stainless steel appliances, limestone flooring, an island and black floors.
This is an example of a large industrial enclosed kitchen in Los Angeles with an integrated sink, flat-panel cabinets, dark wood cabinets, stainless steel worktops, stainless steel appliances, limestone flooring, an island and black floors.
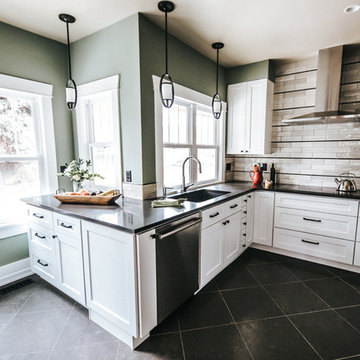
Photo of a medium sized contemporary kitchen pantry in Other with a submerged sink, shaker cabinets, white cabinets, engineered stone countertops, beige splashback, ceramic splashback, stainless steel appliances, limestone flooring, black floors and black worktops.
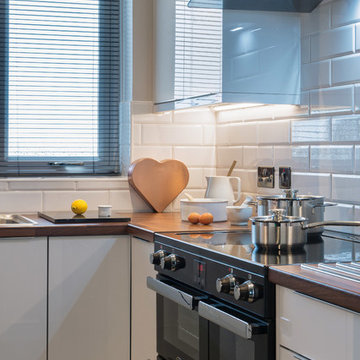
The concept of mixing the colours of doors in kitchens seems to have exploded in popularity in the last few years. Some go for bold and in your face, whilst others like a more understated approach. In this kitchen the latter of these two has been observed. For much of the kitchen, a simple White Gloss Manston door with glass effect edging has been utilised to lift and brighten the kitchen, adding in just a touch of shape and dimension with a Gloss Graphite door in the same range on one wall. Using a slightly different approach with handles, the stainless-steel profile handle sitting atop the door means that the kitchen remains sleek and also safe without taking away from the overall look.
With all those square edges of the doors and handles, the worktops needed to be softened with curves. Not only a stunning look, but ergonomically crafted to enable safe passage through the kitchen. Large drawers to the right of the cooker give easy and ready access to all sorts of items requiring storage. Whether it be pots & pans, crockery or even food, these drawers are a boon to the frequent kitchen user as easy access storage. No need to start rooting in the back of a cupboard for that colander anymore!
Overall, the kitchen is practical, ergonomically well designed and with the finishing touches of tiling and flooring, most importantly, a beautiful space to spend time in.
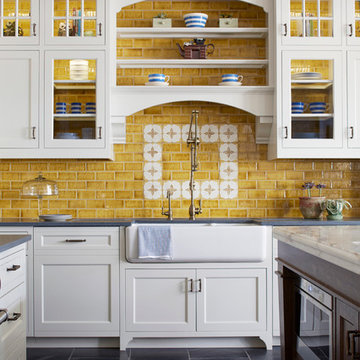
Main Sink in Modern Farmhouse Kitchen. Waterstone faucet & Instant Hot, Black Limestone floor, quartersawn oak island.
Large rural l-shaped kitchen/diner in New York with a belfast sink, recessed-panel cabinets, marble worktops, yellow splashback, ceramic splashback, limestone flooring, an island, stainless steel appliances, white cabinets and black floors.
Large rural l-shaped kitchen/diner in New York with a belfast sink, recessed-panel cabinets, marble worktops, yellow splashback, ceramic splashback, limestone flooring, an island, stainless steel appliances, white cabinets and black floors.

Build in spice and oil corner cabinet with custom Prairie Style stained glass to match inset Prairie style tiles.
This is an example of a medium sized traditional l-shaped enclosed kitchen in Seattle with a submerged sink, shaker cabinets, dark wood cabinets, soapstone worktops, white splashback, metro tiled splashback, coloured appliances, limestone flooring, no island, black floors and black worktops.
This is an example of a medium sized traditional l-shaped enclosed kitchen in Seattle with a submerged sink, shaker cabinets, dark wood cabinets, soapstone worktops, white splashback, metro tiled splashback, coloured appliances, limestone flooring, no island, black floors and black worktops.
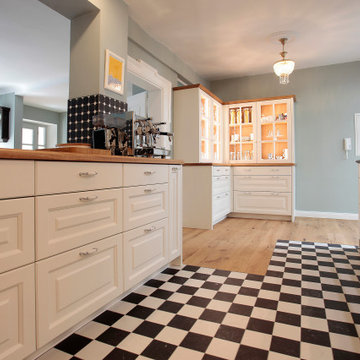
Landhausküche in weiss lackiert; handwerklich gefertigte Küche in Eiche massiv; Rahmenfront weiß lackiert mit abgeplatteten Füllungen; Wangen mit Holkehlprofillen;
Kitchen with Limestone Flooring and Black Floors Ideas and Designs
1