Kitchen with Limestone Flooring and Carpet Ideas and Designs
Refine by:
Budget
Sort by:Popular Today
141 - 160 of 12,750 photos
Item 1 of 3

We were delighted to work with the homeowners of this breathtakingly beautiful luxury home in Ascot, Berkshire to create their dream kitchen.
Comprising a large open plan kitchen / dining space, utility room, boot room and laundry room, the project was almost completely a blank canvas except for the kitchen the house came with which was cramped and ill-fitting for the large space.
With three young children, the home needed to serve the needs of the family first but also needed to be suitable for entertaining on a reasonably large level. The kitchen features a host of cooking appliances designed with entertaining in mind including the legendary Wolf Duel fuel Range with Charbroiler with a Westin extractor. Opposite the Wolf range and integrated into the island are a Miele microwave and Miele sous chef warming drawer.
The large kitchen island acts the main prep area and includes a Villeroy & Boch Double Butler Sink with insinkerator waste disposal, Perrin & Rowe Callisto Mixer Tap with rinse and a Quooker Pro Vaq 3 Classic tap finished in polished nickel. The eurocargo recycling pullout bins are located in the island with a Miele dishwasher handily located either side to ensure maximum efficiency. Choosing the iconic Sub-Zero fridge freezer for this kitchen was a super choice for this large kitchen / dining area and provides ample storage.
The dining area has a Weathered Oak Refectory Table by Humphrey Munson. The table seats 10 so works really well for entertaining friends and family in the open plan kitchen / dining area. The seating is by Vincent Sheppard which is perfect for a family with young children because they can be easily maintained.
Photo credit: Paul Craig
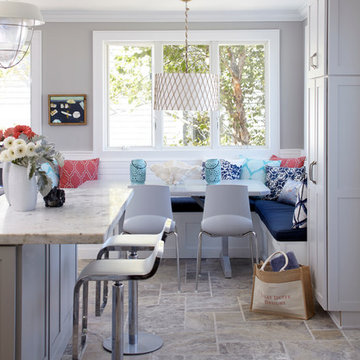
Design: Jules Duffy Design; This kitchen was gutted to the studs and renovated TWICE after 2 burst pipe events! It's finally complete! With windows and doors on 3 sides, the kitchen is flooded with amazing light and beautiful breezes. The finishes were selected from a driftwood palate as a nod to the beach one block away, The limestone floor (beyond practical) dares all to find the sand traveling in on kids' feet. Tons of storage and seating make this kitchen a hub for entertaining. Photography: Laura Moss
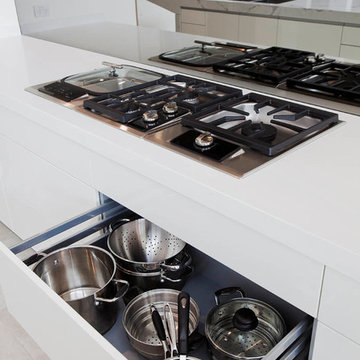
Storage Idea: Pot & Pan Drawer (open). Soft, light-filled Northern Beaches home by the water. Modern style kitchen with scullery. Sculptural island all in calacatta engineered stone.
Photos: Paul Worsley @ Live By The Sea
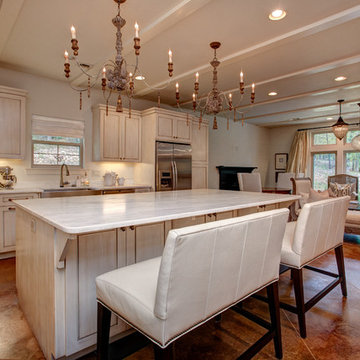
This is an example of a large traditional l-shaped kitchen/diner in Little Rock with a belfast sink, recessed-panel cabinets, light wood cabinets, marble worktops, stainless steel appliances, limestone flooring, an island and brown floors.

Farshid Assassi
Inspiration for a large contemporary u-shaped enclosed kitchen in Cedar Rapids with a built-in sink, flat-panel cabinets, light wood cabinets, granite worktops, glass tiled splashback, stainless steel appliances, limestone flooring, an island, grey splashback and grey floors.
Inspiration for a large contemporary u-shaped enclosed kitchen in Cedar Rapids with a built-in sink, flat-panel cabinets, light wood cabinets, granite worktops, glass tiled splashback, stainless steel appliances, limestone flooring, an island, grey splashback and grey floors.

2010 A-List Award for Best Home Remodel
A perfect example of mixing what is authentic with the newest innovation. Beautiful antique reclaimed wood ceilings with Neff’s sleek grey lacquered cabinets. Concrete and stainless counter tops.
Travertine flooring in a vertical pattern to compliment adds another subtle graining to the room.
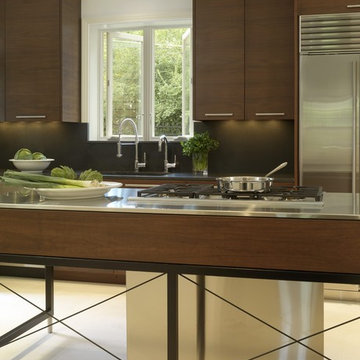
Renovated kitchen. Island base was left a steel frame work to keep the small kitchen from being too visually cluttered.
Alise O'Brien Photography
Design ideas for a modern l-shaped enclosed kitchen in St Louis with a submerged sink, flat-panel cabinets, dark wood cabinets, stainless steel worktops, black splashback, stone slab splashback, stainless steel appliances, limestone flooring and an island.
Design ideas for a modern l-shaped enclosed kitchen in St Louis with a submerged sink, flat-panel cabinets, dark wood cabinets, stainless steel worktops, black splashback, stone slab splashback, stainless steel appliances, limestone flooring and an island.
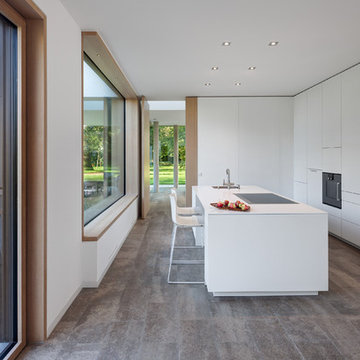
Erich Spahn
Inspiration for a medium sized modern enclosed kitchen in Munich with a single-bowl sink, flat-panel cabinets, white cabinets, composite countertops, limestone flooring, an island and black appliances.
Inspiration for a medium sized modern enclosed kitchen in Munich with a single-bowl sink, flat-panel cabinets, white cabinets, composite countertops, limestone flooring, an island and black appliances.

Design ideas for a medium sized contemporary single-wall enclosed kitchen in Other with a submerged sink, shaker cabinets, green cabinets, granite worktops, grey splashback, granite splashback, black appliances, limestone flooring, an island, beige floors, grey worktops and a feature wall.

Remodel of kitchen. Removed a wall to increase the kitchen footprint, opened up to dining room and great room. Improved the functionality of the space and updated the cabinetry.

Traditional Cape Cod with open concept floorplan and two islands. Features include skylight, nickel sinks. custom drying drawers, painted cabinets and massive 7 light bay window.

Inspiration for a medium sized country u-shaped enclosed kitchen in Seattle with a belfast sink, shaker cabinets, white cabinets, wood worktops, white splashback, metro tiled splashback, stainless steel appliances, carpet, an island, brown floors and brown worktops.

Design ideas for a small traditional single-wall enclosed kitchen in Philadelphia with a submerged sink, shaker cabinets, blue cabinets, engineered stone countertops, yellow splashback, ceramic splashback, stainless steel appliances, limestone flooring, no island, beige floors and multicoloured worktops.

Mediterranean Style New Construction, Shay Realtors,
Scott M Grunst - Architect -
Kitchen - We designed the custom cabinets and back splash and range hood, selected and purchased lighting and furniture.

Kitchen
Photo Credit: Edgar Visuals
Photo of an expansive traditional open plan kitchen in Milwaukee with a triple-bowl sink, raised-panel cabinets, dark wood cabinets, granite worktops, metallic splashback, glass tiled splashback, integrated appliances, limestone flooring, an island and beige floors.
Photo of an expansive traditional open plan kitchen in Milwaukee with a triple-bowl sink, raised-panel cabinets, dark wood cabinets, granite worktops, metallic splashback, glass tiled splashback, integrated appliances, limestone flooring, an island and beige floors.
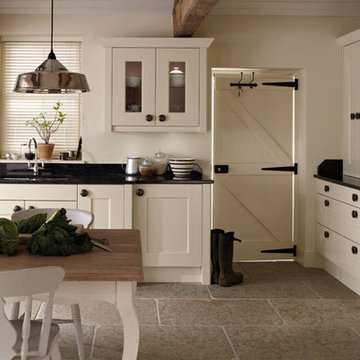
Design ideas for a large rural kitchen/diner in Surrey with a submerged sink, recessed-panel cabinets, beige cabinets, granite worktops, beige splashback, ceramic splashback, stainless steel appliances, limestone flooring, no island and beige floors.
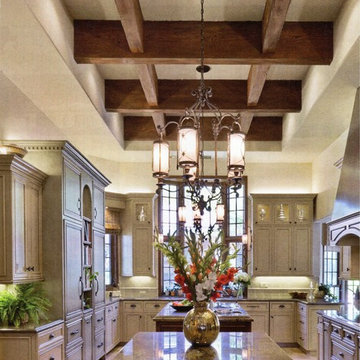
Initial View of kitchen showing beamed, coffered ceiling and double island layout.
Photo by Martin Mann
Inspiration for an expansive traditional kitchen in San Diego with a submerged sink, flat-panel cabinets, distressed cabinets, engineered stone countertops, beige splashback, stone tiled splashback, integrated appliances, limestone flooring and multiple islands.
Inspiration for an expansive traditional kitchen in San Diego with a submerged sink, flat-panel cabinets, distressed cabinets, engineered stone countertops, beige splashback, stone tiled splashback, integrated appliances, limestone flooring and multiple islands.
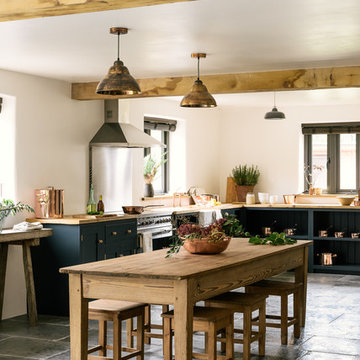
deVOL Kitchens
Medium sized rural l-shaped kitchen/diner in Other with a belfast sink, shaker cabinets, blue cabinets, wood worktops, stainless steel appliances, limestone flooring and no island.
Medium sized rural l-shaped kitchen/diner in Other with a belfast sink, shaker cabinets, blue cabinets, wood worktops, stainless steel appliances, limestone flooring and no island.
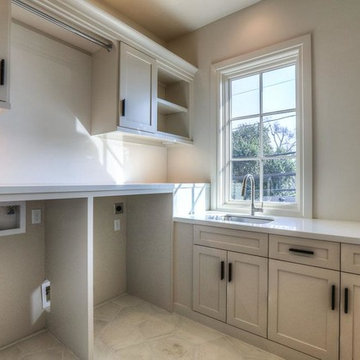
Inspiration for a medium sized traditional l-shaped kitchen in Houston with a submerged sink, recessed-panel cabinets, white cabinets, composite countertops, white splashback, stainless steel appliances and limestone flooring.
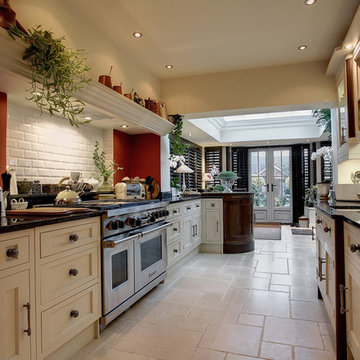
A very cosy and traditional style of shaker kitchen, which has the decorative style and detail that make it feel familiar and classically traditional. However, Hampstead is still a style which sits comfortably in a modern kitchen dining property extension, or adjoining orangery as shown here. Arranged in a traditional galley kitchen layout, with an impressive Wolf range cooker and overmantle, this kitchen is an attractive and productive space, with the stylish charm of a rural country kitchen. The peninsula at the end, which protrudes into the dining space is an impressive feature. A set of integrated chopping boards for Meat, Fish and Bread, set in a circular unit, featuring end grain cut walnut and oak inlaid. A statement piece of handmade quality within easy reach of the dining area.
Kitchen with Limestone Flooring and Carpet Ideas and Designs
8