Kitchen with Limestone Flooring and Ceramic Flooring Ideas and Designs
Refine by:
Budget
Sort by:Popular Today
41 - 60 of 119,684 photos
Item 1 of 3

White square subway tile and Antique hexagon floor, this craftsmen kitchen spotlights the perfect balance of shape and pattern.
Tile Shown: 4x4 in Calcite; 8" Hexagon in Antique

Фотограф: Шангина Ольга
Стиль: Яна Яхина и Полина Рожкова
- Встроенная мебель @vereshchagin_a_v
- Шторы @beresneva_nata
- Паркет @pavel_4ee
- Свет @svet24.ru
- Мебель в детских @artosobinka и @24_7magazin
- Ковры @amikovry
- Кровать @isonberry
- Декор @designboom.ru , @enere.it , @tkano.ru
- Живопись @evgeniya___drozdova

Inspiration for a small industrial u-shaped kitchen in Other with flat-panel cabinets, black cabinets, wood worktops, white splashback, ceramic splashback, black appliances, ceramic flooring, grey floors, beige worktops and a breakfast bar.

We gave this rather dated farmhouse some dramatic upgrades that brought together the feminine with the masculine, combining rustic wood with softer elements. In terms of style her tastes leaned toward traditional and elegant and his toward the rustic and outdoorsy. The result was the perfect fit for this family of 4 plus 2 dogs and their very special farmhouse in Ipswich, MA. Character details create a visual statement, showcasing the melding of both rustic and traditional elements without too much formality. The new master suite is one of the most potent examples of the blending of styles. The bath, with white carrara honed marble countertops and backsplash, beaded wainscoting, matching pale green vanities with make-up table offset by the black center cabinet expand function of the space exquisitely while the salvaged rustic beams create an eye-catching contrast that picks up on the earthy tones of the wood. The luxurious walk-in shower drenched in white carrara floor and wall tile replaced the obsolete Jacuzzi tub. Wardrobe care and organization is a joy in the massive walk-in closet complete with custom gliding library ladder to access the additional storage above. The space serves double duty as a peaceful laundry room complete with roll-out ironing center. The cozy reading nook now graces the bay-window-with-a-view and storage abounds with a surplus of built-ins including bookcases and in-home entertainment center. You can’t help but feel pampered the moment you step into this ensuite. The pantry, with its painted barn door, slate floor, custom shelving and black walnut countertop provide much needed storage designed to fit the family’s needs precisely, including a pull out bin for dog food. During this phase of the project, the powder room was relocated and treated to a reclaimed wood vanity with reclaimed white oak countertop along with custom vessel soapstone sink and wide board paneling. Design elements effectively married rustic and traditional styles and the home now has the character to match the country setting and the improved layout and storage the family so desperately needed. And did you see the barn? Photo credit: Eric Roth

Gorgeous Remodel- We remodeled the 1st Floor of this beautiful water front home in Wexford Plantation, on Hilton Head Island, SC. We added a new pool and spa in the rear of the home overlooking the scenic harbor. The marble, onyx and tile work are incredible!

Classic vintage inspired design with marble counter tops. Dark tone cabinets and glass top dining table.
Large traditional l-shaped kitchen/diner in Los Angeles with raised-panel cabinets, dark wood cabinets, beige splashback, an island, marble worktops, ceramic flooring, a double-bowl sink, porcelain splashback, stainless steel appliances and beige floors.
Large traditional l-shaped kitchen/diner in Los Angeles with raised-panel cabinets, dark wood cabinets, beige splashback, an island, marble worktops, ceramic flooring, a double-bowl sink, porcelain splashback, stainless steel appliances and beige floors.

The kitchen footprint is rather large, allowing for extensive cabinetry, a center island in addition to the peninsula, and double ovens.
Medium sized traditional u-shaped kitchen/diner in DC Metro with stainless steel appliances, granite worktops, a submerged sink, raised-panel cabinets, medium wood cabinets, multi-coloured splashback, mosaic tiled splashback, ceramic flooring and an island.
Medium sized traditional u-shaped kitchen/diner in DC Metro with stainless steel appliances, granite worktops, a submerged sink, raised-panel cabinets, medium wood cabinets, multi-coloured splashback, mosaic tiled splashback, ceramic flooring and an island.

Design ideas for a medium sized traditional u-shaped enclosed kitchen in Gloucestershire with light wood cabinets, quartz worktops, ceramic flooring, a belfast sink, glass-front cabinets, porcelain splashback and no island.

This kitchen was totally transformed from the existing floor plan. I used a mix of horizontal walnut grain with painted cabinets. A huge amount of storage in all the drawers as well in the doors of the cooker hood and a little bread storage pull out that is usually wasted space. My signature corner drawers this time just having 2 drawers as i wanted a 2 drawer look all around the perimeter.You will see i even made the sink doors "look" like 2 drawers. There is a designated cooking area which my client loves with all his knives/spices/utensils etc all around him. I reduced the depth of the cabinets on one side to still allow for my magic number pass through space, this area has pocket doors that hold appliances keeping them hidden but accessible. My clients are thrilled with the finished look.
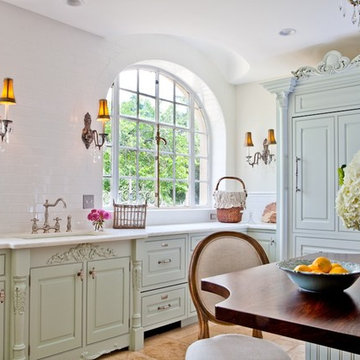
Denash Photography, Designed by Jenny Rausch C.K.D.
French country kitchen with marble countertops and white tile backsplash throughout. Mouser cabinets cover a built-in stainless steel bottom freezer refrigerator. Ornate mouldings and simplicity. Deep sink with sconce on each side. Tiled floors. Craft Art island top. Marble perimeter top. Chandelier above island, bead board below. Arched windows, subway tiled wall.
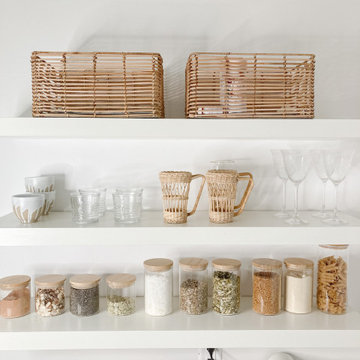
This is an example of a small coastal l-shaped enclosed kitchen in Charleston with ceramic flooring, no island, white floors and white worktops.

The Atherton House is a family compound for a professional couple in the tech industry, and their two teenage children. After living in Singapore, then Hong Kong, and building homes there, they looked forward to continuing their search for a new place to start a life and set down roots.
The site is located on Atherton Avenue on a flat, 1 acre lot. The neighboring lots are of a similar size, and are filled with mature planting and gardens. The brief on this site was to create a house that would comfortably accommodate the busy lives of each of the family members, as well as provide opportunities for wonder and awe. Views on the site are internal. Our goal was to create an indoor- outdoor home that embraced the benign California climate.
The building was conceived as a classic “H” plan with two wings attached by a double height entertaining space. The “H” shape allows for alcoves of the yard to be embraced by the mass of the building, creating different types of exterior space. The two wings of the home provide some sense of enclosure and privacy along the side property lines. The south wing contains three bedroom suites at the second level, as well as laundry. At the first level there is a guest suite facing east, powder room and a Library facing west.
The north wing is entirely given over to the Primary suite at the top level, including the main bedroom, dressing and bathroom. The bedroom opens out to a roof terrace to the west, overlooking a pool and courtyard below. At the ground floor, the north wing contains the family room, kitchen and dining room. The family room and dining room each have pocketing sliding glass doors that dissolve the boundary between inside and outside.
Connecting the wings is a double high living space meant to be comfortable, delightful and awe-inspiring. A custom fabricated two story circular stair of steel and glass connects the upper level to the main level, and down to the basement “lounge” below. An acrylic and steel bridge begins near one end of the stair landing and flies 40 feet to the children’s bedroom wing. People going about their day moving through the stair and bridge become both observed and observer.
The front (EAST) wall is the all important receiving place for guests and family alike. There the interplay between yin and yang, weathering steel and the mature olive tree, empower the entrance. Most other materials are white and pure.
The mechanical systems are efficiently combined hydronic heating and cooling, with no forced air required.

An L shaped island provides plenty of space for food preparation as well as an area for casual dining, homework or a coffee.
Large traditional grey and black l-shaped kitchen/diner in Other with a submerged sink, recessed-panel cabinets, black cabinets, quartz worktops, beige splashback, engineered quartz splashback, integrated appliances, limestone flooring, an island, beige floors, beige worktops and a chimney breast.
Large traditional grey and black l-shaped kitchen/diner in Other with a submerged sink, recessed-panel cabinets, black cabinets, quartz worktops, beige splashback, engineered quartz splashback, integrated appliances, limestone flooring, an island, beige floors, beige worktops and a chimney breast.
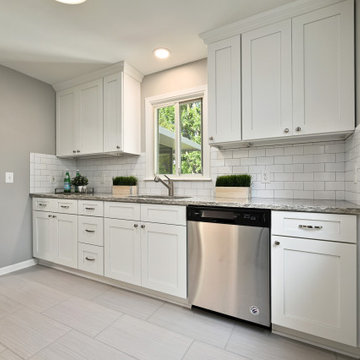
Design ideas for a small classic kitchen in Kansas City with a submerged sink, shaker cabinets, white cabinets, granite worktops, white splashback, ceramic splashback, stainless steel appliances, ceramic flooring, grey floors and grey worktops.

Inspiration for a coastal grey and cream kitchen/diner in Orange County with a belfast sink, light wood cabinets, marble worktops, stainless steel appliances, ceramic flooring, grey floors, marble splashback and an island.

The project brief was to modernise, renovate and extend an existing property in Walsall, UK. Maintaining a classic but modern style, the property was extended and finished with a light grey render and grey stone slip cladding. Large windows, lantern-style skylights and roof skylights allow plenty of light into the open-plan spaces and rooms.
The full-height stone clad gable to the rear houses the main staircase, receiving plenty of daylight
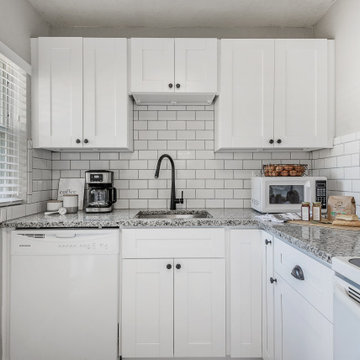
This is an example of a small farmhouse l-shaped kitchen in Tampa with a submerged sink, shaker cabinets, white cabinets, granite worktops, white splashback, ceramic splashback, white appliances, ceramic flooring, beige floors and grey worktops.

The clients—a chef and a baker—desired a light-filled space with stylish function allowing them to cook, bake and entertain. Craig expanded the kitchen by removing a wall, vaulted the ceiling and enlarged the windows.
Photo: Helynn Ospina

The major objective of this home was to craft something entirely unique; based on our client’s international travels, and tailored to their ideal lifestyle. Every detail, selection and method was individual to this project. The design included personal touches like a dog shower for their Great Dane, a bar downstairs to entertain, and a TV tucked away in the den instead of on display in the living room.
Great design doesn’t just happen. It’s a product of work, thought and exploration. For our clients, they looked to hotels they love in New York and Croatia, Danish design, and buildings that are architecturally artistic and ideal for displaying art. Our part was to take these ideas and actually build them. Every door knob, hinge, material, color, etc. was meticulously researched and crafted. Most of the selections are custom built either by us, or by hired craftsman.
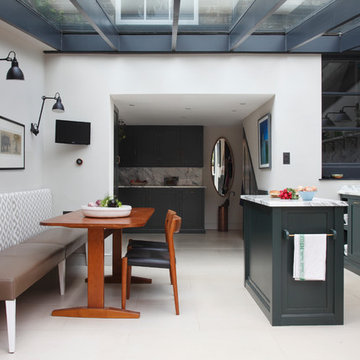
The kitchen space is not huge but has everything you need and is great for entertaining. The utility area in the distance is as well designed as the kitchen. The Portland stone floor runs straight out in to the garden. The space is flooded with light.
Photo:James Balston
Kitchen with Limestone Flooring and Ceramic Flooring Ideas and Designs
3