Kitchen with Limestone Flooring and White Worktops Ideas and Designs
Refine by:
Budget
Sort by:Popular Today
141 - 160 of 2,049 photos
Item 1 of 3

The counter top is Carrara marble
The stone on the wall is white gold craft orchard limestone from Creative Mines.
The prep sink is a under-mount trough sink in stainless by Kohler
The prep sink faucet is a Hirise bar faucet by Kohler in brushed stainless.
The pot filler next to the range is a Hirise deck mount by Kohler in brushed stainless.
The cabinet hardware are all Bowman knobs and pulls by Rejuvenation.
The floor tile is Pebble Beach and Halila in a Versailles pattern by Carmel Stone Imports.
The kitchen sink is a Austin single bowl farmer sink in smooth copper with an antique finish by Barclay.
The cabinets are walnut flat-panel done by palmer woodworks.
The kitchen faucet is a Chesterfield bridge faucet with a side spray in english bronze.
The smaller faucet next to the kitchen sink is a Chesterfield hot water dispenser in english bronze by Newport Brass
All the faucets were supplied by Dahl Plumbing (a great company) https://dahlplumbing.com/
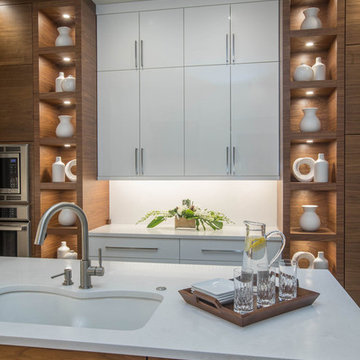
When we started this project, opening up the kitchen to the surrounding space was not an option. Instead, the 10-foot ceilings gave us an opportunity to create a glamorous room with all of the amenities of an open floor plan.
The beautiful sunny breakfast nook and adjacent formal dining offer plenty of seats for family and guests in this modern home. Our clients, none the less, love to sit at their new island for breakfast, keeping each other company while cooking, reading a new recipe or simply taking a well-deserved coffee break. The gorgeous custom cabinetry is a combination of horizontal grain walnut base and tall cabinets with glossy white upper cabinets that create an open feeling all the way up the walls. Caesarstone countertops and backsplash join together for a nearly seamless transition. The Subzero and Thermador appliances match the quality of the home and the cooks themselves! Finally, the heated natural limestone floors keep this room welcoming all year long. Alicia Gbur Photography

A traditional Shaker kitchen with a large central island and a wonderful breakfast area featuring a banquette seat. The island functions both as a prep area but also has space for bar stools, perfect for entertaining or for quick meals with the family. We also included a wooden towel rail to the side of the island, perfect for hanging tea towels. We love how the garden views unfold from every angle in the room, resulting in a kitchen filled with natural light.
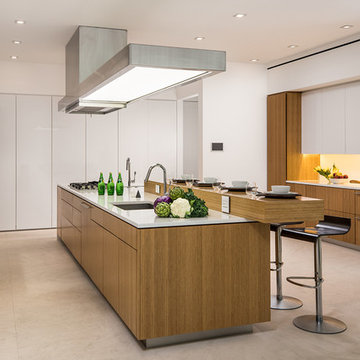
While this client is not on the road, he loves to cook for his family and closest friends. This is why this kitchen has the top of the line modern appliances, gas cooktop, and a whole back up pantry storage around the corner with full size refrigerator, freezer, and a wine fridge.
Client asked us for a sleek and functional kitchen that has a dual purpose: it acts as an every day kitchen for the family, and it can be closed off from the areas of the house with hidden doors to become a catering kitchen for the parties.
In lieu of traditional hood and pendants, we designed an incredible stainless steel hood that supports cantilevered structure with LED panel providing functional lighting over the island. This design was inspired by a fashion runway show catwalk and this kitchen certainly is a show stage for culinary excellence.
The sleek design allows you to move around the kitchen without protruding catching handles. The doors and drawers incorporate state of the art technology allowing for simple tap or push on the surface for the cabinetry to open. This is especially useful when your hands have food on them when you’re cooking as you are able to use your knee or thigh to activate doors to open. Even refrigerator and freezer have a fully integrated hidden custom pull handle that looks like a vertical reveal – this allows for good grip to pull the heavy doors with suction, and the white acrylic panels are very easy to keep clean.
Positions of two sinks on the island were specifically placed in the locations to facilitate the steps in food preparation - having them both on a single working surface makes it easier to work between them without dropping food or dripping water on the floors while preparing for cooking. Island incorporates a tall counter to sit at for a quick bite or just to stand around with you friends as you are preparing a meal. . This island truly is the heart of the kitchen and the heart of this home.
Photography: Craig Denis
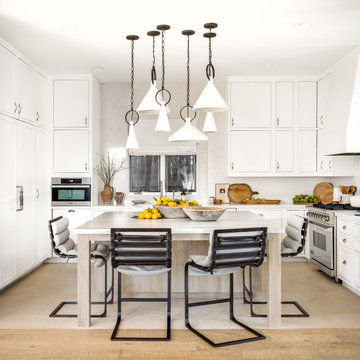
Design ideas for a medium sized scandi u-shaped open plan kitchen in San Diego with a belfast sink, shaker cabinets, white cabinets, quartz worktops, engineered quartz splashback, stainless steel appliances, limestone flooring, an island, beige floors, white splashback and white worktops.
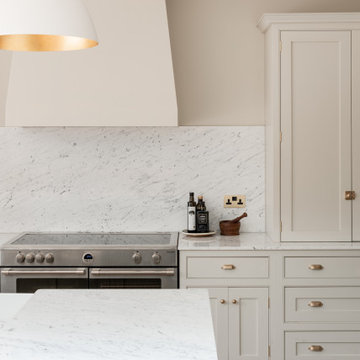
Featuring a handmade, hand-painted kitchen, with marble surfaces and warm metal tones throughout.
Photo of a large traditional single-wall open plan kitchen in London with a built-in sink, shaker cabinets, light wood cabinets, marble worktops, white splashback, marble splashback, black appliances, limestone flooring, an island, beige floors, white worktops, a vaulted ceiling and feature lighting.
Photo of a large traditional single-wall open plan kitchen in London with a built-in sink, shaker cabinets, light wood cabinets, marble worktops, white splashback, marble splashback, black appliances, limestone flooring, an island, beige floors, white worktops, a vaulted ceiling and feature lighting.
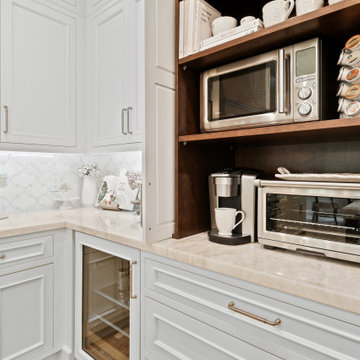
Gorgeous French Country style kitchen featuring a rustic cherry hood with coordinating island. White inset cabinetry frames the dark cherry creating a timeless design.
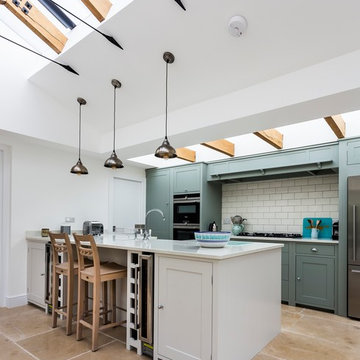
Architecture WK
Photo of a country kitchen in Other with a belfast sink, recessed-panel cabinets, green cabinets, composite countertops, white splashback, ceramic splashback, stainless steel appliances, limestone flooring, an island, beige floors and white worktops.
Photo of a country kitchen in Other with a belfast sink, recessed-panel cabinets, green cabinets, composite countertops, white splashback, ceramic splashback, stainless steel appliances, limestone flooring, an island, beige floors and white worktops.
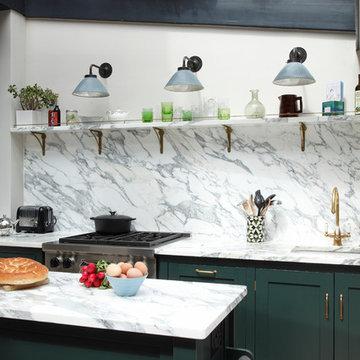
The kitchen space is not huge but has everything you need and is great for entertaining. The space is flooded with light.
Photo:James Balston
Contemporary galley kitchen/diner in London with a built-in sink, green cabinets, marble worktops, marble splashback, stainless steel appliances, limestone flooring, an island, recessed-panel cabinets, white splashback and white worktops.
Contemporary galley kitchen/diner in London with a built-in sink, green cabinets, marble worktops, marble splashback, stainless steel appliances, limestone flooring, an island, recessed-panel cabinets, white splashback and white worktops.

Overhead lighting resembles twinkling starlights in the home's main spaces. In the center of it is a two-island kitchen with a pantry hidden behind the illuminated back wall.
The exquisite cabinetry is rift-sawn white oak; the polished quartz island countertops are from Galleria of Stone.
Project Details // Now and Zen
Renovation, Paradise Valley, Arizona
Architecture: Drewett Works
Builder: Brimley Development
Interior Designer: Ownby Design
Photographer: Dino Tonn
Millwork: Rysso Peters
Limestone (Demitasse) flooring and walls: Solstice Stone
Windows (Arcadia): Elevation Window & Door
Countertops: Galleria of Stone
Faux plants: Botanical Elegance
https://www.drewettworks.com/now-and-zen/
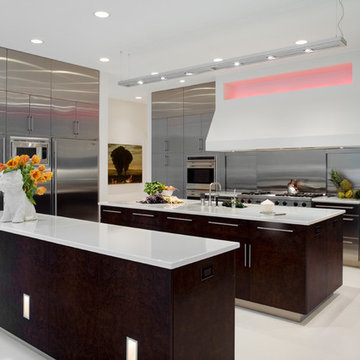
Photo of a large modern kitchen pantry in Chicago with a double-bowl sink, flat-panel cabinets, stainless steel appliances, limestone flooring, multiple islands, stainless steel cabinets, limestone worktops, metallic splashback, white floors, white worktops and a vaulted ceiling.
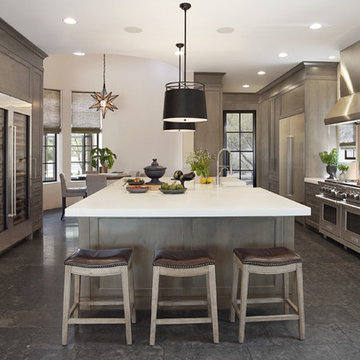
Inspiration for a large traditional u-shaped kitchen/diner in Phoenix with a belfast sink, shaker cabinets, brown cabinets, metallic splashback, stainless steel appliances, an island, grey floors, white worktops, marble worktops, marble splashback and limestone flooring.
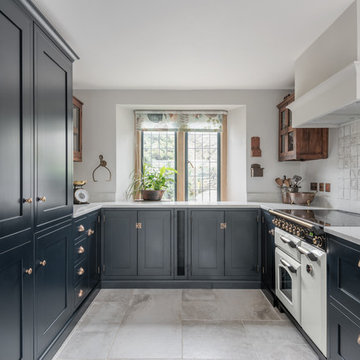
Design ideas for a medium sized traditional u-shaped kitchen in Devon with shaker cabinets, blue cabinets, composite countertops, limestone flooring, no island, white worktops, white appliances and grey floors.

As part of a renovation of their 1930's town house, the homeowners commissioned Burlanes to design, create and install a country style galley kitchen, for contemporary living.
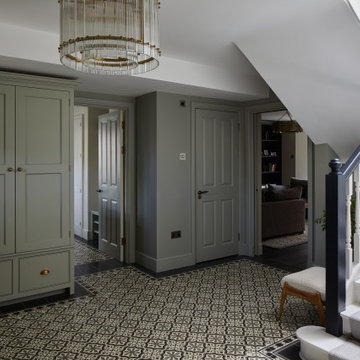
We designed storage cupboards for our client's hallway. They are painted in Little Greene's Slaked Lime Dark which we think looks beautiful with the Moroccan tile floor that our client selected.
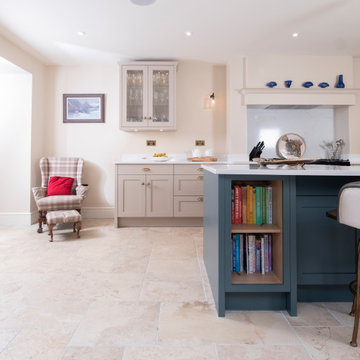
This traditional Victorian period house has been extended and opened up to create beautiful views over both the side courtyard and back garden of the property, with the kitchen as centre stage. Changing a small window and dated patio doors on the side of the property into matching double period french doors, with the same doors featured in the new garden room, flooded the area with light and helped add width in the long, narrow space. Reconfiguring the whole of the downstairs of the property allowed for a walk in pantry area, understairs cloakroom and the generously proportioned kitchen, more in keeping with the size of the house. Light colour stone floors throughout add to the garden feel of the room and are a perfect foil for the Farrow and Ball Inchyra blue on the island and neutral, warm toned Jitney on the main cooking area. A feature chimney mantle creates a focal point in the kitchen and adds some height to the room, whilst the range cooker positioned opposite the Belfast sink in the island gives the perfect food prep and cooking area. An American fridge freezer is neatly tucked away in the corner of the room, not immediately visible as you come through from the hallway, with a decorative glazed cabinet balancing the other end of the run near the new dining area. A curved quartz worktop on the back of the island is the perfect spot for a cup of coffee, out of the way of the main traffic flow and with views out over the courtyard. An oak wine rack and matching bookcase at either end of the island seating add an interestng feature when viewed from the curtyard. The underfloor heating manifold, always tricky to disguise, is hidden inside a matching unit on the pantry wall, with room for displaying pictures and deco objects.
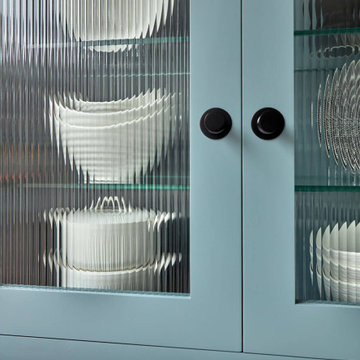
This blue open plan kitchen features a bespoke Tom Howley island. It’s the perfect spot for preparing an evening meal, whilst taking in the views of your idyllic garden. The innovative induction hob technology and integrated cooktop extractor means that you will find cooking has never been more intuitive. The contrasting tones of our relaxed blue, Azurite and pure white, Sorrel create a stylish and well-balanced space that’s subtly discerning.

Inspiration for a large classic grey and white l-shaped open plan kitchen in Surrey with a built-in sink, shaker cabinets, grey cabinets, quartz worktops, metallic splashback, mirror splashback, stainless steel appliances, limestone flooring, an island, grey floors, white worktops and exposed beams.
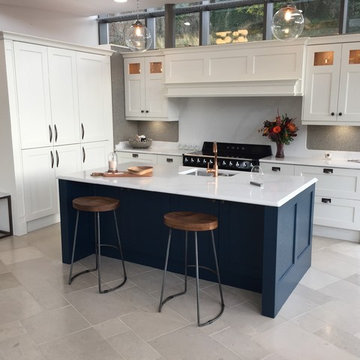
Wakefield painted kitchen
Farrow & Ball Pointing & Hague Blue
Smeg appliances
Silestone Eternal Calacatta Gold
This is an example of a medium sized classic l-shaped enclosed kitchen in Belfast with an integrated sink, beaded cabinets, quartz worktops, white splashback, stone slab splashback, black appliances, limestone flooring, an island, grey floors and white worktops.
This is an example of a medium sized classic l-shaped enclosed kitchen in Belfast with an integrated sink, beaded cabinets, quartz worktops, white splashback, stone slab splashback, black appliances, limestone flooring, an island, grey floors and white worktops.
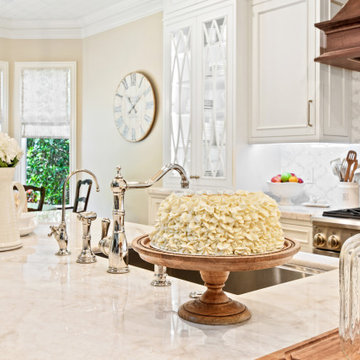
Gorgeous French Country style kitchen featuring a rustic cherry hood with coordinating island. White inset cabinetry frames the dark cherry creating a timeless design.
Kitchen with Limestone Flooring and White Worktops Ideas and Designs
8