Kitchen with Limestone Splashback and Grey Worktops Ideas and Designs
Refine by:
Budget
Sort by:Popular Today
1 - 20 of 363 photos
Item 1 of 3

Area cucina open. Mobili su disegno; top e isola in travertino. rivestimento frontale in rovere, sgabelli alti in velluto. Pavimento in parquet a spina francese

This luxury Eggersmann kitchen has been created by Diane Berry and her team of designers and tradesmen. The space started out a 3 rooms and with some clever engineering and inspirational work from Diane a super open plan kitchen diner has been created

Morey Remodeling Group's kitchen design and remodel helped this multi-generational household in Garden Grove, CA achieve their desire to have two cooking areas and additional storage. The custom mix and match cabinetry finished in Dovetail Grey and Navy Hale were designed to provide more efficient access to spices and other kitchen related items. Flat Black hardware was added for a hint of contrast. Durable Pental Quartz counter tops in Venoso with Carrara white polished marble interlocking pattern backsplash tile is displayed behind the range and undermount sink areas. Energy efficient LED light fixtures and under counter task lighting enhances the entire space. The flooring is Paradigm water proof luxury vinyl.

Kitchen
Photo Credit: Martina Gemmola
Styling: Bea + Co and Bask Interiors
Builder: Hart Builders
Inspiration for a contemporary galley open plan kitchen in Melbourne with a belfast sink, shaker cabinets, grey cabinets, limestone worktops, grey splashback, limestone splashback, black appliances, medium hardwood flooring, an island, brown floors and grey worktops.
Inspiration for a contemporary galley open plan kitchen in Melbourne with a belfast sink, shaker cabinets, grey cabinets, limestone worktops, grey splashback, limestone splashback, black appliances, medium hardwood flooring, an island, brown floors and grey worktops.
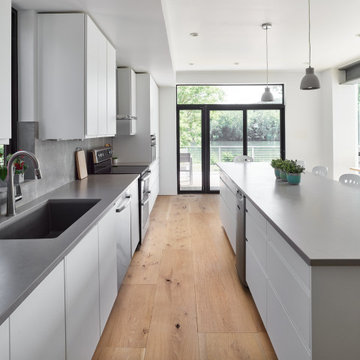
12"-17" mixed widths Character Grade White Oak Plank Flooring.
Contemporary kitchen in Philadelphia with medium hardwood flooring, brown floors, a built-in sink, grey splashback, limestone splashback and grey worktops.
Contemporary kitchen in Philadelphia with medium hardwood flooring, brown floors, a built-in sink, grey splashback, limestone splashback and grey worktops.
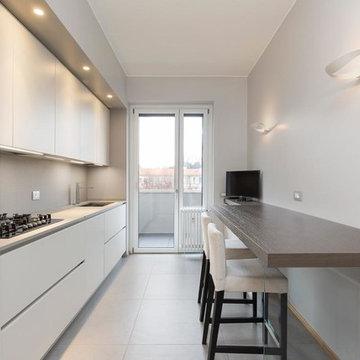
stefano pedroni
Inspiration for a modern single-wall kitchen in Milan with flat-panel cabinets, a submerged sink, grey cabinets, limestone worktops, grey splashback, limestone splashback, stainless steel appliances, porcelain flooring, grey floors and grey worktops.
Inspiration for a modern single-wall kitchen in Milan with flat-panel cabinets, a submerged sink, grey cabinets, limestone worktops, grey splashback, limestone splashback, stainless steel appliances, porcelain flooring, grey floors and grey worktops.

A transitional kitchen design with Earth tone color palette. Natural wood cabinets at the perimeter and grey wash cabinets for the island, tied together with high variant "slaty" porcelain tile floor. A simple grey quartz countertop for the perimeter and copper flecked grey quartz on the island. Stainless steel appliances and fixtures, black cabinet and drawer pulls, hammered copper pendant lights, and a contemporary range backsplash tile accent.

A 1791 settler cabin in Monroeville, PA. Additions and updates had been made over the years.
See before photos.
This is an example of a rural galley kitchen/diner in Other with a belfast sink, shaker cabinets, green cabinets, concrete worktops, beige splashback, limestone splashback, black appliances, dark hardwood flooring, brown floors, grey worktops and exposed beams.
This is an example of a rural galley kitchen/diner in Other with a belfast sink, shaker cabinets, green cabinets, concrete worktops, beige splashback, limestone splashback, black appliances, dark hardwood flooring, brown floors, grey worktops and exposed beams.

This unassuming Kitchen design offers a simply elegance to the Great Room.
This is an example of a large country kitchen/diner in San Francisco with white cabinets, grey splashback, an island, limestone worktops, limestone splashback, integrated appliances, medium hardwood flooring, brown floors and grey worktops.
This is an example of a large country kitchen/diner in San Francisco with white cabinets, grey splashback, an island, limestone worktops, limestone splashback, integrated appliances, medium hardwood flooring, brown floors and grey worktops.
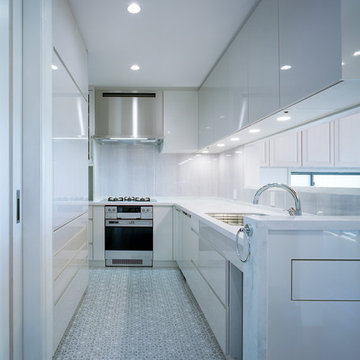
photo by katsuya taira
Inspiration for a modern l-shaped enclosed kitchen in Kobe with a built-in sink, beaded cabinets, white cabinets, composite countertops, white splashback, limestone splashback, stainless steel appliances, vinyl flooring, multi-coloured floors and grey worktops.
Inspiration for a modern l-shaped enclosed kitchen in Kobe with a built-in sink, beaded cabinets, white cabinets, composite countertops, white splashback, limestone splashback, stainless steel appliances, vinyl flooring, multi-coloured floors and grey worktops.

Small kitchen design
Inspiration for a medium sized modern grey and white u-shaped open plan kitchen in Dorset with a built-in sink, flat-panel cabinets, white cabinets, laminate countertops, grey splashback, limestone splashback, stainless steel appliances, laminate floors, a breakfast bar, beige floors, grey worktops, a coffered ceiling and feature lighting.
Inspiration for a medium sized modern grey and white u-shaped open plan kitchen in Dorset with a built-in sink, flat-panel cabinets, white cabinets, laminate countertops, grey splashback, limestone splashback, stainless steel appliances, laminate floors, a breakfast bar, beige floors, grey worktops, a coffered ceiling and feature lighting.
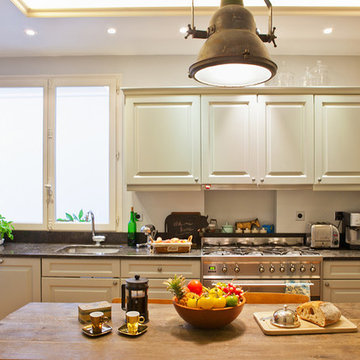
©Alfredo Brant.
Tout le contenu de ce profil 2designarchitecture, textes et images, sont tous droits réservés
Inspiration for a large classic single-wall enclosed kitchen in Paris with a submerged sink, beaded cabinets, grey cabinets, marble worktops, grey splashback, limestone splashback, integrated appliances, terracotta flooring, no island, orange floors and grey worktops.
Inspiration for a large classic single-wall enclosed kitchen in Paris with a submerged sink, beaded cabinets, grey cabinets, marble worktops, grey splashback, limestone splashback, integrated appliances, terracotta flooring, no island, orange floors and grey worktops.
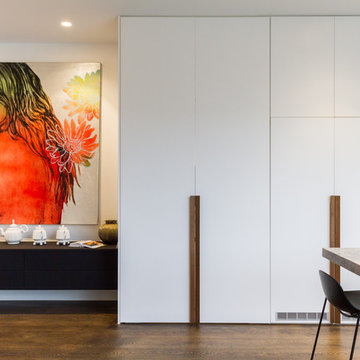
Yvonne Menegol
Design ideas for a large modern l-shaped open plan kitchen in Melbourne with a submerged sink, flat-panel cabinets, white cabinets, marble worktops, grey splashback, black appliances, medium hardwood flooring, an island, brown floors, grey worktops and limestone splashback.
Design ideas for a large modern l-shaped open plan kitchen in Melbourne with a submerged sink, flat-panel cabinets, white cabinets, marble worktops, grey splashback, black appliances, medium hardwood flooring, an island, brown floors, grey worktops and limestone splashback.
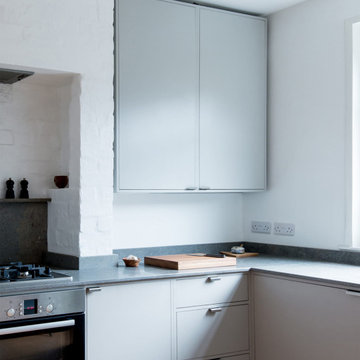
A calm, simple and robust kitchen within a compact home for a young family. Warm grey painted cabinetry with limestone worktops and splash back.
Photo of a small contemporary l-shaped kitchen/diner in London with a double-bowl sink, flat-panel cabinets, grey cabinets, limestone worktops, grey splashback, limestone splashback, stainless steel appliances, cork flooring, no island, grey worktops and a chimney breast.
Photo of a small contemporary l-shaped kitchen/diner in London with a double-bowl sink, flat-panel cabinets, grey cabinets, limestone worktops, grey splashback, limestone splashback, stainless steel appliances, cork flooring, no island, grey worktops and a chimney breast.
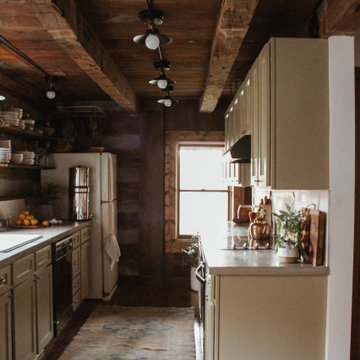
A 1791 settler cabin in Monroeville, PA. Additions and updates had been made over the years.
See before photos.
Photo of a rural galley kitchen/diner in Other with a belfast sink, shaker cabinets, green cabinets, concrete worktops, beige splashback, limestone splashback, black appliances, dark hardwood flooring, brown floors, grey worktops and exposed beams.
Photo of a rural galley kitchen/diner in Other with a belfast sink, shaker cabinets, green cabinets, concrete worktops, beige splashback, limestone splashback, black appliances, dark hardwood flooring, brown floors, grey worktops and exposed beams.
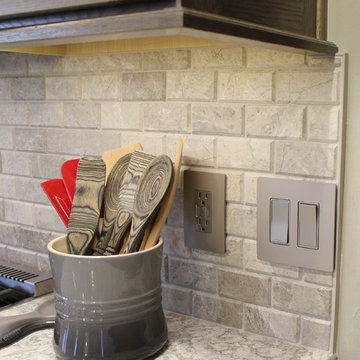
Dura Supreme Cabinetry in the Highland door, Red Oak wood, and gray "Heather" stain. Paired with Viking cooking appliances, Gray Limestone tile, and Cambria Quartz in the Berwyn design. Quad Cities area kitchen remodeled from start to finish by Village Home Stores.

Inspiration for a small contemporary galley enclosed kitchen in Chicago with a submerged sink, flat-panel cabinets, medium wood cabinets, engineered stone countertops, grey splashback, limestone splashback, stainless steel appliances, limestone flooring, brown floors and grey worktops.
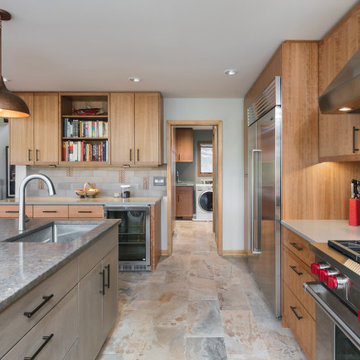
A transitional kitchen design with Earth tone color palette. Natural wood cabinets at the perimeter and grey wash cabinets for the island, tied together with high variant "slaty" porcelain tile floor. A simple grey quartz countertop for the perimeter and copper flecked grey quartz on the island. Stainless steel appliances and fixtures, black cabinet and drawer pulls, hammered copper pendant lights, and a contemporary range backsplash tile accent.
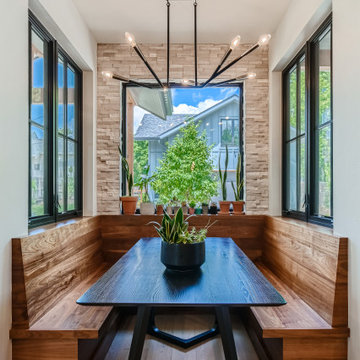
Photo of a large open plan kitchen in Denver with a belfast sink, glass-front cabinets, medium wood cabinets, engineered stone countertops, blue splashback, limestone splashback, stainless steel appliances, light hardwood flooring, an island, beige floors, grey worktops and exposed beams.
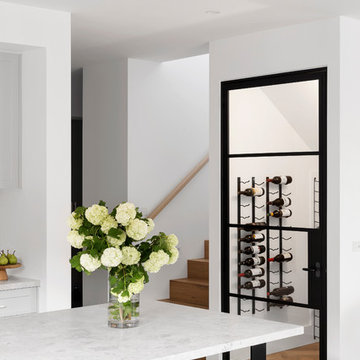
Wine Storage Room
Photo Credit: Dylan Lark Aspect 11
Styling: Bask Interiors
Builder: Hart Builders
Inspiration for a contemporary galley open plan kitchen in Melbourne with a belfast sink, shaker cabinets, grey cabinets, limestone worktops, grey splashback, limestone splashback, black appliances, medium hardwood flooring, an island, brown floors and grey worktops.
Inspiration for a contemporary galley open plan kitchen in Melbourne with a belfast sink, shaker cabinets, grey cabinets, limestone worktops, grey splashback, limestone splashback, black appliances, medium hardwood flooring, an island, brown floors and grey worktops.
Kitchen with Limestone Splashback and Grey Worktops Ideas and Designs
1