Kitchen with Limestone Splashback and Grey Worktops Ideas and Designs
Refine by:
Budget
Sort by:Popular Today
21 - 40 of 363 photos
Item 1 of 3
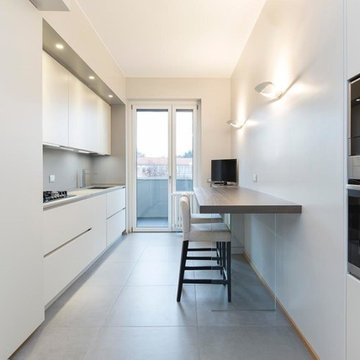
stefano pedroni
Modern single-wall enclosed kitchen in Milan with flat-panel cabinets, a submerged sink, grey cabinets, limestone worktops, grey splashback, limestone splashback, stainless steel appliances, porcelain flooring, an island, grey floors and grey worktops.
Modern single-wall enclosed kitchen in Milan with flat-panel cabinets, a submerged sink, grey cabinets, limestone worktops, grey splashback, limestone splashback, stainless steel appliances, porcelain flooring, an island, grey floors and grey worktops.
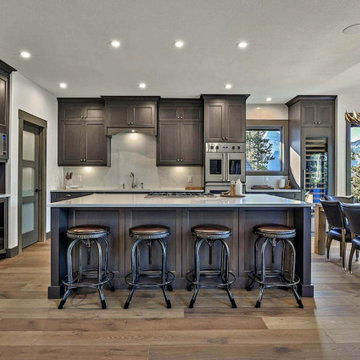
A rustic mountain retreat with a Dawson-style profile and a custom colour. So many great functional accessories are included in this kitchen!
Design ideas for an expansive classic l-shaped open plan kitchen in Calgary with a submerged sink, shaker cabinets, dark wood cabinets, engineered stone countertops, grey splashback, limestone splashback, stainless steel appliances, medium hardwood flooring, an island, brown floors and grey worktops.
Design ideas for an expansive classic l-shaped open plan kitchen in Calgary with a submerged sink, shaker cabinets, dark wood cabinets, engineered stone countertops, grey splashback, limestone splashback, stainless steel appliances, medium hardwood flooring, an island, brown floors and grey worktops.
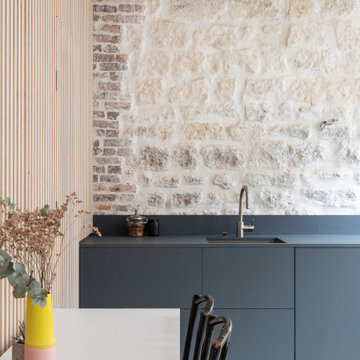
Création d'un loft dans un ancien atelier de couture
Photo of a small bohemian single-wall open plan kitchen in Paris with a submerged sink, beaded cabinets, grey cabinets, laminate countertops, beige splashback, limestone splashback, stainless steel appliances, concrete flooring, no island, grey floors and grey worktops.
Photo of a small bohemian single-wall open plan kitchen in Paris with a submerged sink, beaded cabinets, grey cabinets, laminate countertops, beige splashback, limestone splashback, stainless steel appliances, concrete flooring, no island, grey floors and grey worktops.

Евгений Кулибаба
Design ideas for a medium sized contemporary galley open plan kitchen in Moscow with an integrated sink, flat-panel cabinets, grey cabinets, limestone worktops, grey splashback, limestone splashback, stainless steel appliances, light hardwood flooring, an island, beige floors and grey worktops.
Design ideas for a medium sized contemporary galley open plan kitchen in Moscow with an integrated sink, flat-panel cabinets, grey cabinets, limestone worktops, grey splashback, limestone splashback, stainless steel appliances, light hardwood flooring, an island, beige floors and grey worktops.
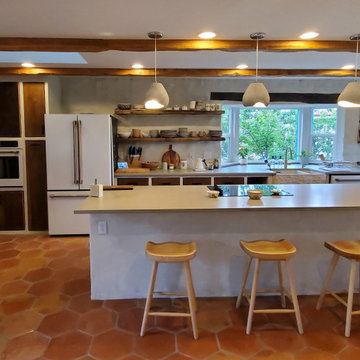
This home originally had a tiny kitchen surrounded by tiny storage closets. After removing all of the walls and creating an expansive, open-concept living space, we layered rustic and modern elements to create an old world, adobe-style living space. Custom cabinets and open shelving provide layered storage over the stone and stucco textured walls.
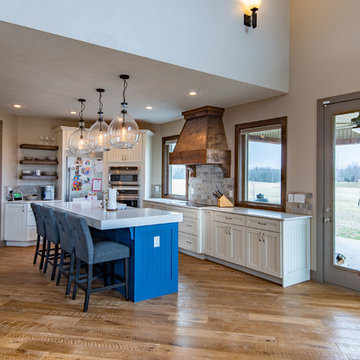
Photo of a large rural u-shaped open plan kitchen in Other with a built-in sink, shaker cabinets, white cabinets, granite worktops, grey splashback, limestone splashback, stainless steel appliances, light hardwood flooring, an island, beige floors and grey worktops.
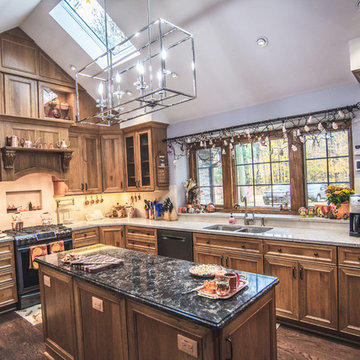
After photo of kitchen remodel, we raised and peaked the roof with a complete remodel
Photo of a large rustic u-shaped enclosed kitchen in New York with a double-bowl sink, recessed-panel cabinets, light wood cabinets, engineered stone countertops, white splashback, limestone splashback, stainless steel appliances, dark hardwood flooring, an island, brown floors and grey worktops.
Photo of a large rustic u-shaped enclosed kitchen in New York with a double-bowl sink, recessed-panel cabinets, light wood cabinets, engineered stone countertops, white splashback, limestone splashback, stainless steel appliances, dark hardwood flooring, an island, brown floors and grey worktops.

Situated within a Royal Borough of Kensington and Chelsea conservation area, this unique home was most recently remodelled in the 1990s by the Manser Practice and is comprised of two perpendicular townhouses connected by an L-shaped glazed link.
Initially tasked with remodelling the house’s living, dining and kitchen areas, Studio Bua oversaw a seamless extension and refurbishment of the wider property, including rear extensions to both townhouses, as well as a replacement of the glazed link between them.
The design, which responds to the client’s request for a soft, modern interior that maximises available space, was led by Studio Bua’s ex-Manser Practice principal Mark Smyth. It combines a series of small-scale interventions, such as a new honed slate fireplace, with more significant structural changes, including the removal of a chimney and threading through of a new steel frame.
Studio Bua, who were eager to bring new life to the space while retaining its original spirit, selected natural materials such as oak and marble to bring warmth and texture to the otherwise minimal interior. Also, rather than use a conventional aluminium system for the glazed link, the studio chose to work with specialist craftsmen to create a link in lacquered timber and glass.
The scheme also includes the addition of a stylish first-floor terrace, which is linked to the refurbished living area by a large sash window and features a walk-on rooflight that brings natural light to the redesigned master suite below. In the master bedroom, a new limestone-clad bathtub and bespoke vanity unit are screened from the main bedroom by a floor-to-ceiling partition, which doubles as hanging space for an artwork.
Studio Bua’s design also responds to the client’s desire to find new opportunities to display their art collection. To create the ideal setting for artist Craig-Martin’s neon pink steel sculpture, the studio transformed the boiler room roof into a raised plinth, replaced the existing rooflight with modern curtain walling and worked closely with the artist to ensure the lighting arrangement perfectly frames the artwork.
Contractor: John F Patrick
Structural engineer: Aspire Consulting
Photographer: Andy Matthews
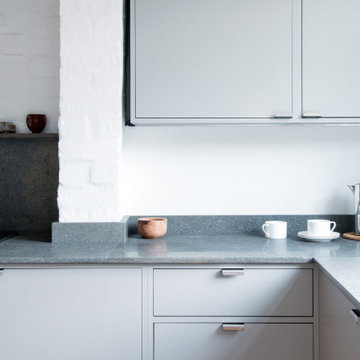
A calm, simple and robust kitchen within a compact home for a young family. Warm grey painted cabinetry with limestone worktops and splash back.
This is an example of a small contemporary l-shaped kitchen/diner in London with a double-bowl sink, flat-panel cabinets, grey cabinets, limestone worktops, grey splashback, limestone splashback, stainless steel appliances, cork flooring, no island, grey worktops and a chimney breast.
This is an example of a small contemporary l-shaped kitchen/diner in London with a double-bowl sink, flat-panel cabinets, grey cabinets, limestone worktops, grey splashback, limestone splashback, stainless steel appliances, cork flooring, no island, grey worktops and a chimney breast.
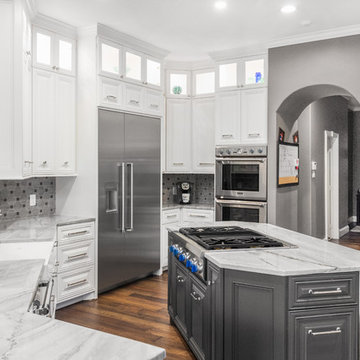
Stunning kitchen Every detail matters to us. A wonderful final product, combine natural materials with the best appliances available.
Photo of a large traditional u-shaped kitchen pantry in Houston with a belfast sink, raised-panel cabinets, grey cabinets, quartz worktops, grey splashback, limestone splashback, stainless steel appliances, dark hardwood flooring, a breakfast bar, brown floors and grey worktops.
Photo of a large traditional u-shaped kitchen pantry in Houston with a belfast sink, raised-panel cabinets, grey cabinets, quartz worktops, grey splashback, limestone splashback, stainless steel appliances, dark hardwood flooring, a breakfast bar, brown floors and grey worktops.
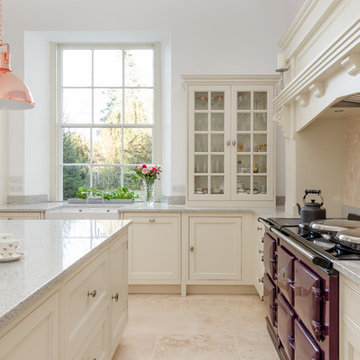
Chris Sutherland
Inspiration for a large traditional grey and cream l-shaped kitchen/diner in London with a belfast sink, shaker cabinets, white cabinets, granite worktops, beige splashback, limestone splashback, coloured appliances, limestone flooring, an island, beige floors and grey worktops.
Inspiration for a large traditional grey and cream l-shaped kitchen/diner in London with a belfast sink, shaker cabinets, white cabinets, granite worktops, beige splashback, limestone splashback, coloured appliances, limestone flooring, an island, beige floors and grey worktops.
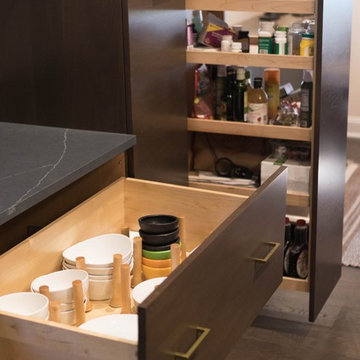
Tired Mid-Century Kitchen brought to life .. and into contemporary times.
This is an example of a medium sized midcentury l-shaped open plan kitchen in Other with a submerged sink, flat-panel cabinets, medium wood cabinets, engineered stone countertops, grey splashback, limestone splashback, black appliances, medium hardwood flooring, an island, brown floors and grey worktops.
This is an example of a medium sized midcentury l-shaped open plan kitchen in Other with a submerged sink, flat-panel cabinets, medium wood cabinets, engineered stone countertops, grey splashback, limestone splashback, black appliances, medium hardwood flooring, an island, brown floors and grey worktops.
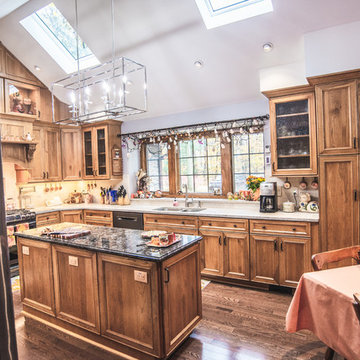
After photo of kitchen remodel, we raised and peaked the roof with a complete remodel
Design ideas for a large rustic u-shaped enclosed kitchen in New York with a double-bowl sink, recessed-panel cabinets, light wood cabinets, engineered stone countertops, white splashback, limestone splashback, stainless steel appliances, dark hardwood flooring, an island, brown floors and grey worktops.
Design ideas for a large rustic u-shaped enclosed kitchen in New York with a double-bowl sink, recessed-panel cabinets, light wood cabinets, engineered stone countertops, white splashback, limestone splashback, stainless steel appliances, dark hardwood flooring, an island, brown floors and grey worktops.
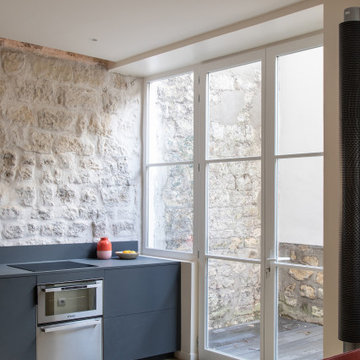
Création d'un loft dans un ancien atelier de couture
Photo of a small bohemian single-wall open plan kitchen in Paris with a submerged sink, beaded cabinets, grey cabinets, laminate countertops, beige splashback, limestone splashback, stainless steel appliances, concrete flooring, no island, grey floors and grey worktops.
Photo of a small bohemian single-wall open plan kitchen in Paris with a submerged sink, beaded cabinets, grey cabinets, laminate countertops, beige splashback, limestone splashback, stainless steel appliances, concrete flooring, no island, grey floors and grey worktops.
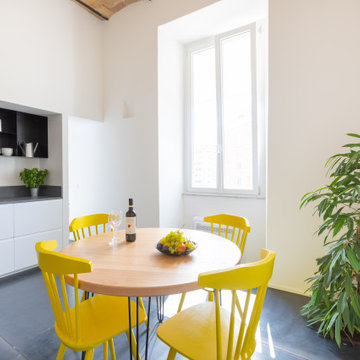
L’altezza dell’interpiano di oltre quattro metri e la collocazione delle finestre ad una quota molto alta rispetto al pavimento hanno fornito l’occasione per movimentare lo spazio: la zona giorno è stata sollevata di circa quaranta centimetri in modo da potere godere degli affacci esterni. Attraverso una struttura galleggiante e una pavimentazione in lastre di ferro, in parte asportabili, è stato possibile sfruttare lo spazio sottostante come ripostiglio e come fioriera.
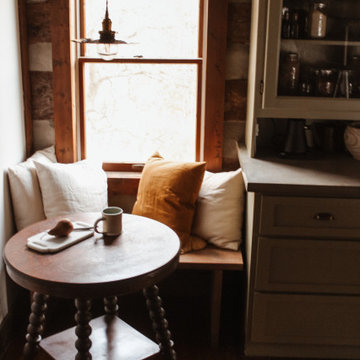
A 1791 settler cabin in Monroeville, PA. Additions and updates had been made over the years.
See before photos.
This is an example of a country galley kitchen/diner in Portland Maine with a belfast sink, shaker cabinets, green cabinets, concrete worktops, beige splashback, limestone splashback, black appliances, dark hardwood flooring, brown floors, grey worktops and exposed beams.
This is an example of a country galley kitchen/diner in Portland Maine with a belfast sink, shaker cabinets, green cabinets, concrete worktops, beige splashback, limestone splashback, black appliances, dark hardwood flooring, brown floors, grey worktops and exposed beams.
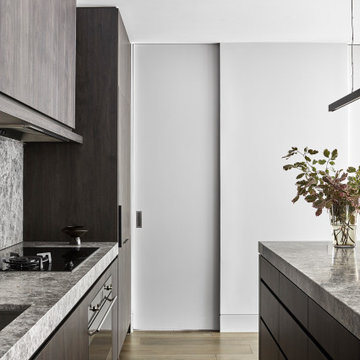
This is an example of a medium sized modern open plan kitchen in Melbourne with a submerged sink, dark wood cabinets, limestone worktops, grey splashback, limestone splashback, black appliances, light hardwood flooring, an island, beige floors, grey worktops and flat-panel cabinets.
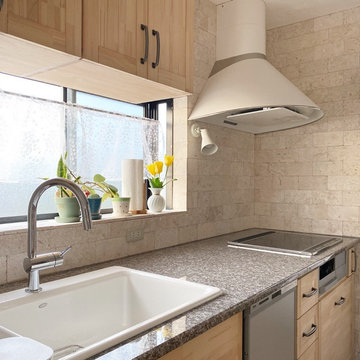
レイアウトはそのままに、壁付けのキッチン自然素材でオーダーメイドリフォーム。
ワークトップは天然の御影石。水や熱にも強く、耐久性も抜群です。
キャビネットは無垢のパイン材(節無し)引出しの内部まで天然の木材でつくっています。
壁にはサンゴや貝の化石が入ったコーラルストーン(石灰岩)を張り、明るく爽やかなキッチンに生まれ変わりました。
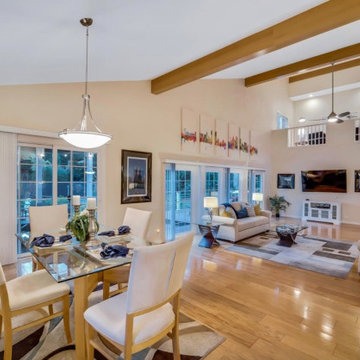
Kitchen eat-in off of kitchen
Photo of a large rustic u-shaped open plan kitchen in San Francisco with a double-bowl sink, shaker cabinets, brown cabinets, granite worktops, beige splashback, limestone splashback, stainless steel appliances, light hardwood flooring, an island, brown floors, grey worktops and a vaulted ceiling.
Photo of a large rustic u-shaped open plan kitchen in San Francisco with a double-bowl sink, shaker cabinets, brown cabinets, granite worktops, beige splashback, limestone splashback, stainless steel appliances, light hardwood flooring, an island, brown floors, grey worktops and a vaulted ceiling.
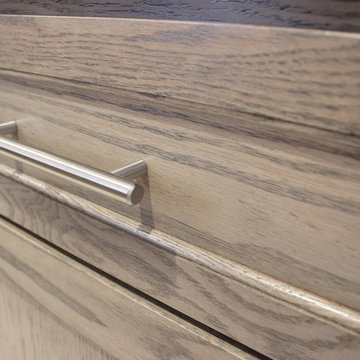
Dura Supreme Cabinetry in the Highland door, Red Oak wood, and gray "Heather" stain. Paired with Viking cooking appliances, Gray Limestone tile, and Cambria Quartz in the Berwyn design. Quad Cities area kitchen remodeled from start to finish by Village Home Stores.
Kitchen with Limestone Splashback and Grey Worktops Ideas and Designs
2