Kitchen with Limestone Splashback and Light Hardwood Flooring Ideas and Designs
Refine by:
Budget
Sort by:Popular Today
1 - 20 of 425 photos
Item 1 of 3

wood counter stools, cottage, crown molding, green island, hardwood floor, kitchen tv, lake house, stained glass pendant lights, sage green, tiffany lights, wood hood

La cuisine ouverte sur le séjour est aménagée avec un ilôt central qui intègre des rangements d’un côté et de l’autre une banquette sur mesure, élément central et design de la pièce à vivre. pièce à vivre. Les éléments hauts sont regroupés sur le côté alors que le mur faisant face à l'îlot privilégie l'épure et le naturel avec ses zelliges et une étagère murale en bois.

Area cucina open. Mobili su disegno; top e isola in travertino. rivestimento frontale in rovere, sgabelli alti in velluto. Pavimento in parquet a spina francese

Cuisine US équipée
Design ideas for a medium sized contemporary galley kitchen/diner in Other with light wood cabinets, grey splashback, flat-panel cabinets, light hardwood flooring, a breakfast bar, beige floors, black worktops, laminate countertops, a submerged sink, limestone splashback and integrated appliances.
Design ideas for a medium sized contemporary galley kitchen/diner in Other with light wood cabinets, grey splashback, flat-panel cabinets, light hardwood flooring, a breakfast bar, beige floors, black worktops, laminate countertops, a submerged sink, limestone splashback and integrated appliances.

Ulrich Designer: Aparna Vijayan
Photography by Peter Rymwid
This kitchen, created for an Englewood family's newly constructed tudor style home, was inspired by the homeowners' numerous family vacations to the Colorado Rockies. They wanted their very own "Rockies style chalet". Designer Aparna Vijayan describes it as "rustic-formal". There are innumerable design features: custom color cabinets, a custom antique copper and bronze hood, slate countertops in the perimeter and island, a peruvian walnut wood countertop in the eating area of the island, exposed beams in the high ceiling, brick work in ceiling, and reclaimed wood flooring, to name some of them. The homeowners also wanted to have, and Aparna delivered, tons of state of the art appliances and large areas for gathering and entertaining. ...Wonder if there are skis behind the door of that armoire - oh, just the fridge and freezer! Still, a chance for snow!

This is an example of an expansive country single-wall open plan kitchen in Salt Lake City with a belfast sink, beaded cabinets, white cabinets, quartz worktops, beige splashback, limestone splashback, white appliances, light hardwood flooring, multiple islands, beige floors and beige worktops.

The kitchen is a mix of exquisite detail and simple design solutions. Cabinetry is installed with a 1" shadow line to create the illusion that it is floating beneath the counters. Fully integrated appliance panels add to the minimalist feel of the space and allow the range to be the focal center of the space.
Dave Adams Photography

Two-toned white and navy blue transitional kitchen with brass hardware and accents.
Custom Cabinetry: Thorpe Concepts
Photography: Young Glass Photography

Free ebook, Creating the Ideal Kitchen. DOWNLOAD NOW
Collaborations are typically so fruitful and this one was no different. The homeowners started by hiring an architect to develop a vision and plan for transforming their very traditional brick home into a contemporary family home full of modern updates. The Kitchen Studio of Glen Ellyn was hired to provide kitchen design expertise and to bring the vision to life.
The bamboo cabinetry and white Ceasarstone countertops provide contrast that pops while the white oak floors and limestone tile bring warmth to the space. A large island houses a Galley Sink which provides a multi-functional work surface fantastic for summer entertaining. And speaking of summer entertaining, a new Nana Wall system — a large glass wall system that creates a large exterior opening and can literally be opened and closed with one finger – brings the outdoor in and creates a very unique flavor to the space.
Matching bamboo cabinetry and panels were also installed in the adjoining family room, along with aluminum doors with frosted glass and a repeat of the limestone at the newly designed fireplace.
Designed by: Susan Klimala, CKD, CBD
Photography by: Carlos Vergara
For more information on kitchen and bath design ideas go to: www.kitchenstudio-ge.com
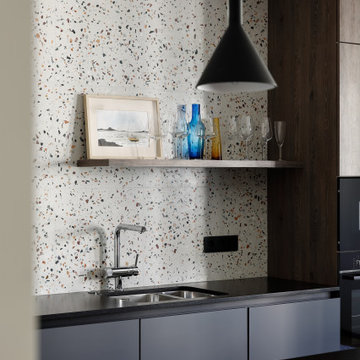
Кухня без навесных ящиков, с островом и пеналами под технику.
Фартук выполнен из натуральных плит терраццо.
Мойка подстольная врезная и комбинированный смеситель с фильтром 2-в-1
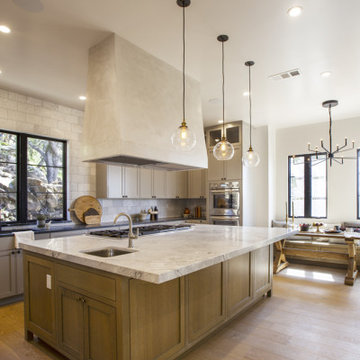
This is an example of a large mediterranean l-shaped kitchen/diner in San Francisco with a belfast sink, shaker cabinets, grey cabinets, wood worktops, white splashback, limestone splashback, stainless steel appliances, light hardwood flooring, an island, beige floors and white worktops.
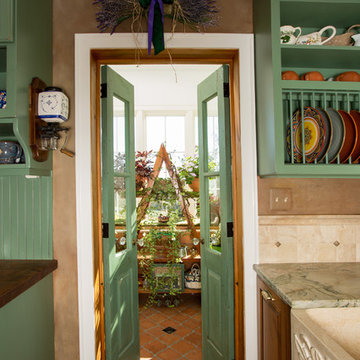
Set in the rolling hills of Virginia known for its horse farms and wineries, this new custom home has Old World charm by incorporating such elements as reclaimed barnwood floors, rustic wood and timewonn paint finishes, and other treasures found at home and abroad treasured by this international family.
Photos by :Greg Hadley

Евгений Кулибаба
Design ideas for a medium sized contemporary galley open plan kitchen in Moscow with an integrated sink, flat-panel cabinets, grey cabinets, limestone worktops, grey splashback, limestone splashback, stainless steel appliances, light hardwood flooring, an island, beige floors and grey worktops.
Design ideas for a medium sized contemporary galley open plan kitchen in Moscow with an integrated sink, flat-panel cabinets, grey cabinets, limestone worktops, grey splashback, limestone splashback, stainless steel appliances, light hardwood flooring, an island, beige floors and grey worktops.
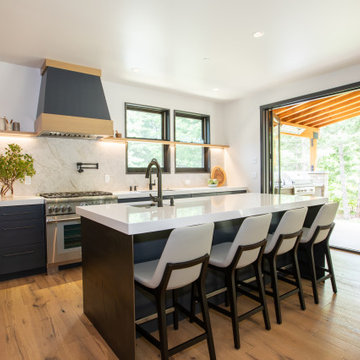
Working with repeat clients is always a dream! The had perfect timing right before the pandemic for their vacation home to get out city and relax in the mountains. This modern mountain home is stunning. Check out every custom detail we did throughout the home to make it a unique experience!
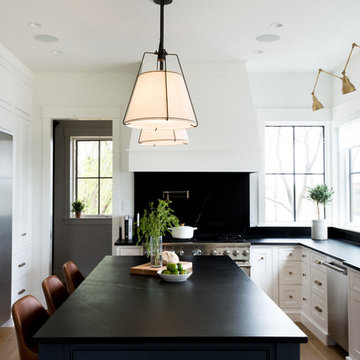
Two-toned white and navy blue transitional kitchen with brass hardware and accents.
Custom Cabinetry: Thorpe Concepts
Photography: Young Glass Photography
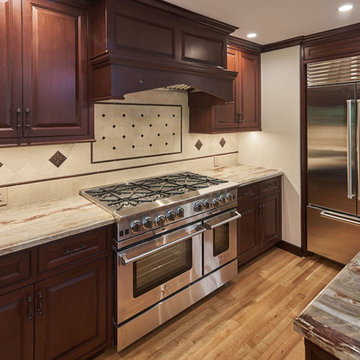
Traditional kitchen with cherry beaded inset cabinets, copper sink, and drawer refrigerator.
Inspiration for an expansive traditional u-shaped open plan kitchen in San Francisco with a belfast sink, beaded cabinets, dark wood cabinets, granite worktops, beige splashback, limestone splashback, stainless steel appliances, light hardwood flooring, an island, brown floors and beige worktops.
Inspiration for an expansive traditional u-shaped open plan kitchen in San Francisco with a belfast sink, beaded cabinets, dark wood cabinets, granite worktops, beige splashback, limestone splashback, stainless steel appliances, light hardwood flooring, an island, brown floors and beige worktops.
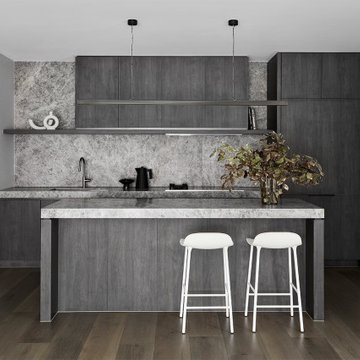
Photo of a medium sized modern open plan kitchen in Melbourne with a submerged sink, dark wood cabinets, limestone worktops, grey splashback, limestone splashback, black appliances, light hardwood flooring, an island, beige floors, grey worktops and flat-panel cabinets.

Кухня без навесных ящиков, с островом и пеналами под технику.
Обеденный стол раздвижной.
Фартук выполнен из натуральных плит терраццо.

Opening up the kitchen to make a great room transformed this living room! Incorporating light wood floor, light wood cabinets, exposed beams gave us a stunning wood on wood design. Using the existing traditional furniture and adding clean lines turned this living space into a transitional open living space. Adding a large Serena & Lily chandelier and honeycomb island lighting gave this space the perfect impact. The large central island grounds the space and adds plenty of working counter space. Bring on the guests!

Design ideas for an expansive country l-shaped open plan kitchen in Salt Lake City with a belfast sink, beaded cabinets, white cabinets, quartz worktops, beige splashback, limestone splashback, white appliances, light hardwood flooring, multiple islands, beige floors and beige worktops.
Kitchen with Limestone Splashback and Light Hardwood Flooring Ideas and Designs
1